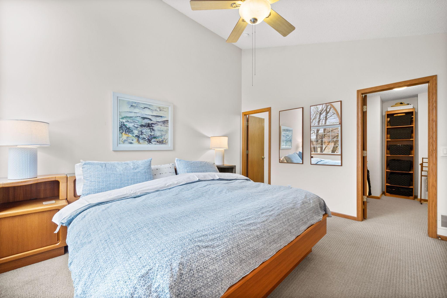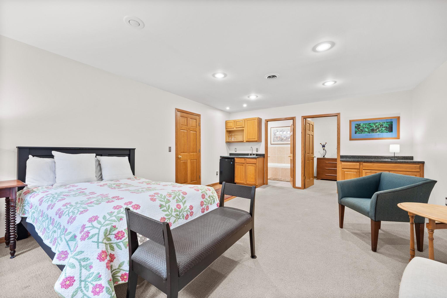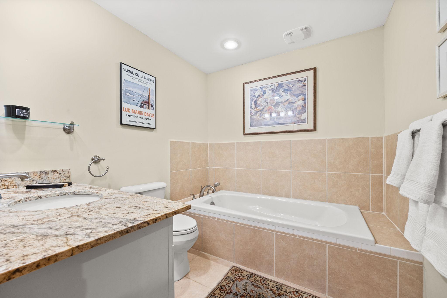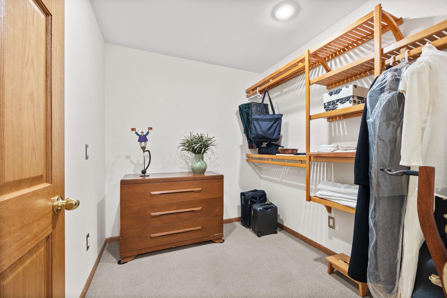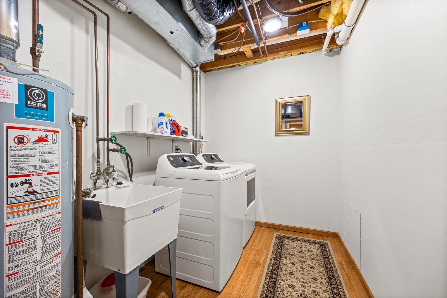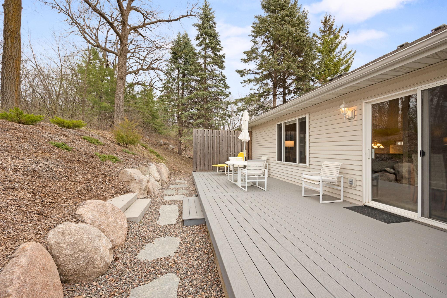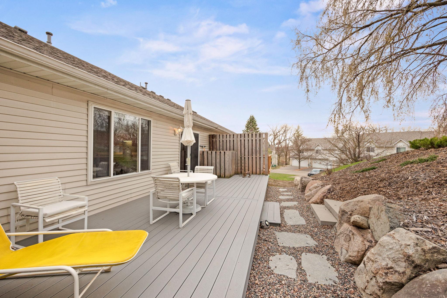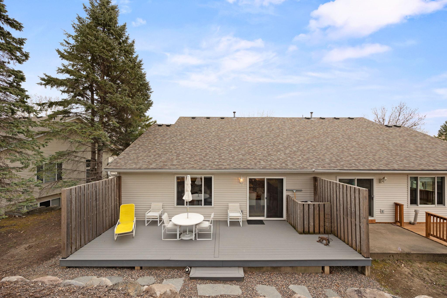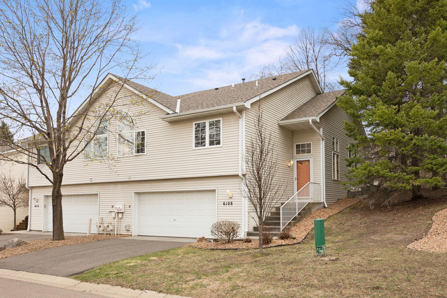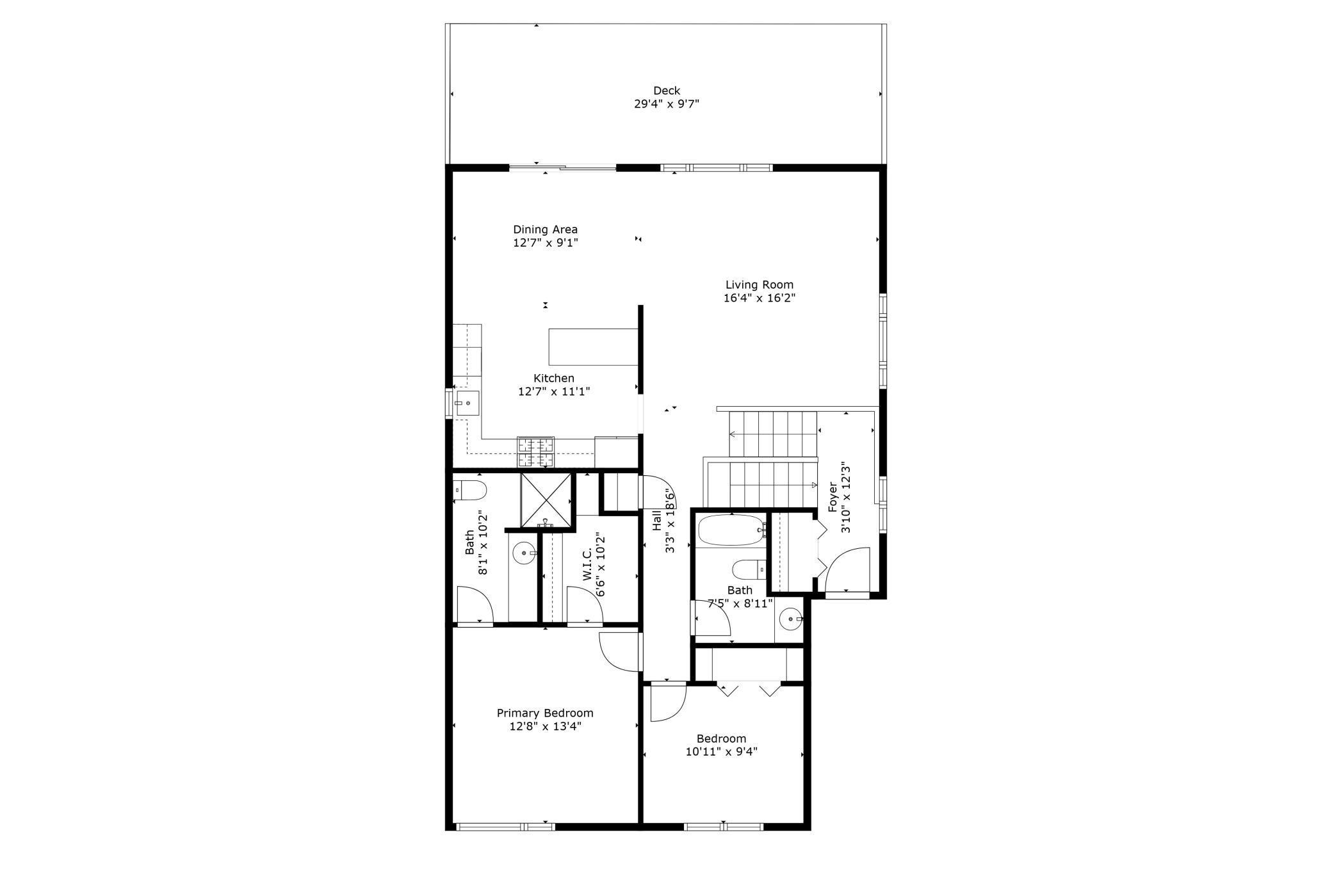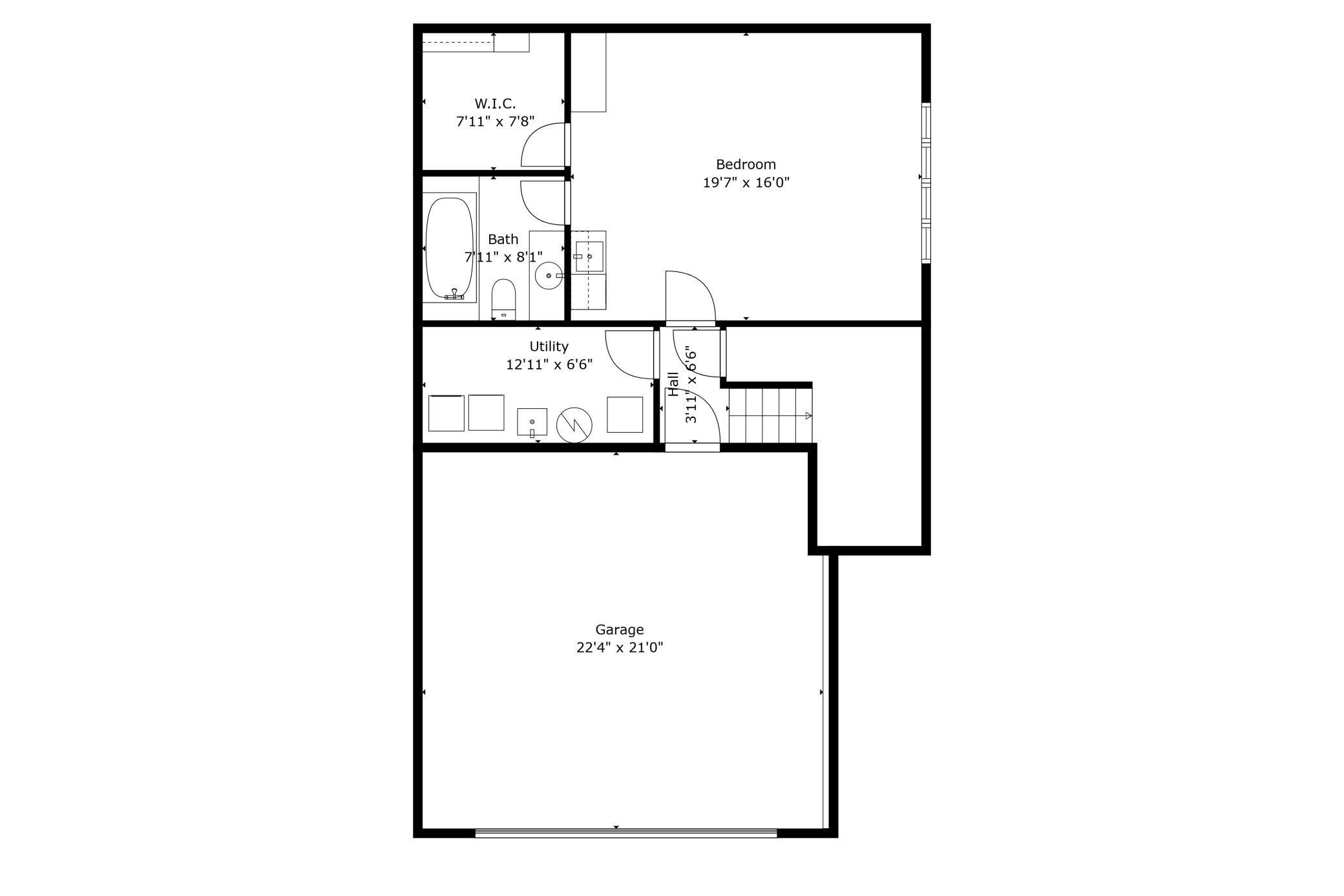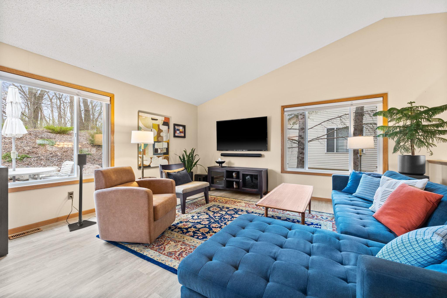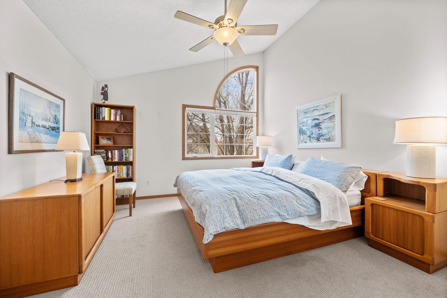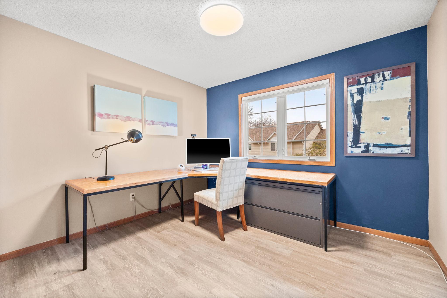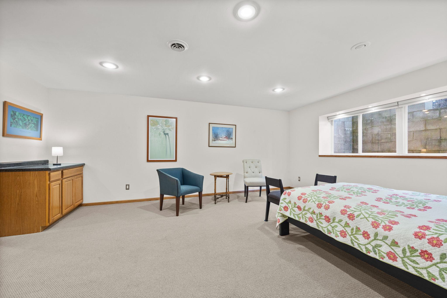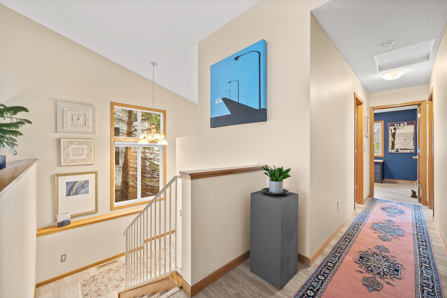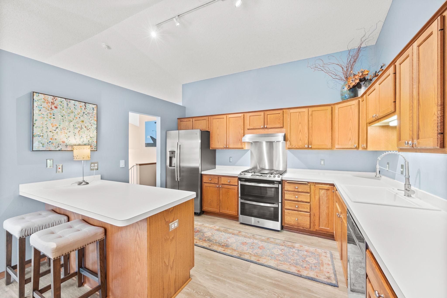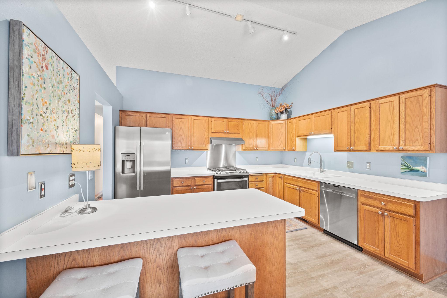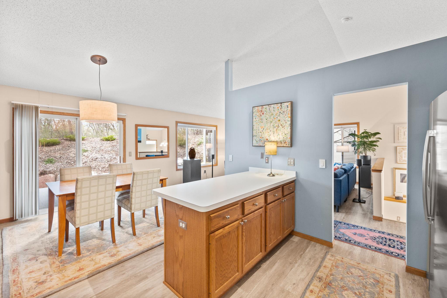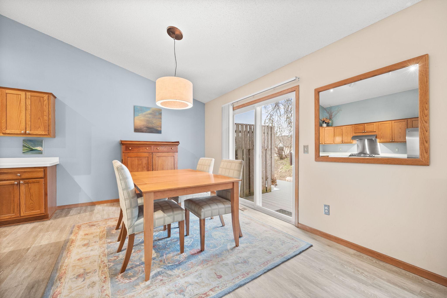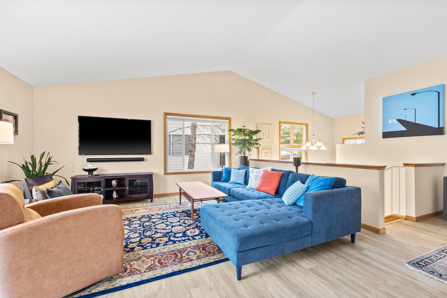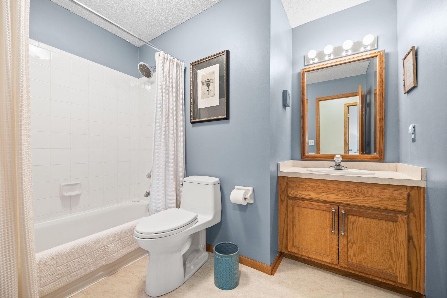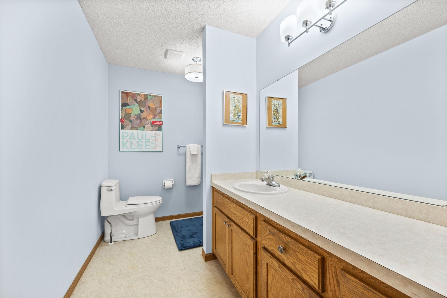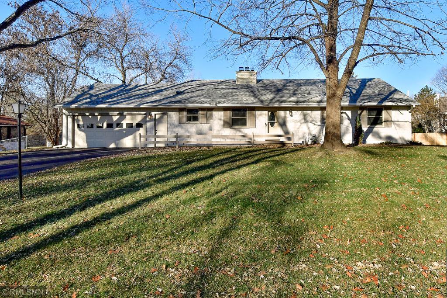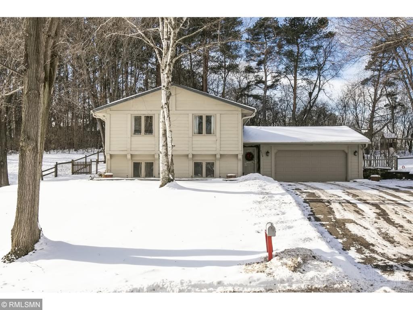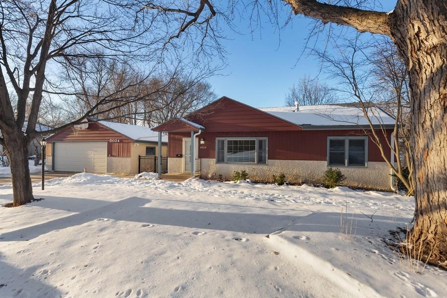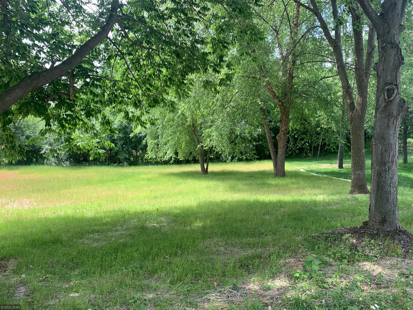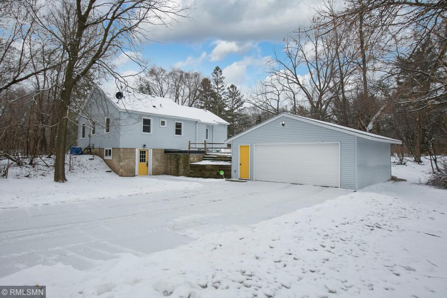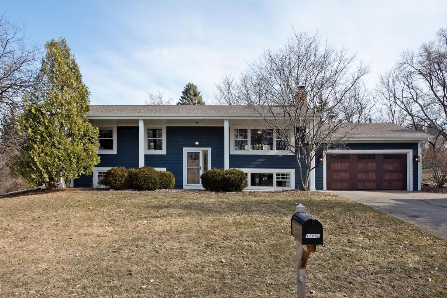6108 CREEK LINE DRIVE
6108 Creek Line Drive, Minnetonka, 55345, MN
-
Price: $400,000
-
Status type: For Sale
-
City: Minnetonka
-
Neighborhood: Donnays Minnesota Creekview
Bedrooms: 3
Property Size :2080
-
Listing Agent: NST16651,NST86399
-
Property type : Townhouse Side x Side
-
Zip code: 55345
-
Street: 6108 Creek Line Drive
-
Street: 6108 Creek Line Drive
Bathrooms: 3
Year: 1996
Listing Brokerage: Edina Realty, Inc.
FEATURES
- Range
- Refrigerator
- Washer
- Dryer
- Exhaust Fan
- Dishwasher
- Water Softener Owned
- Disposal
- Gas Water Heater
DETAILS
Welcome to the largest townhome in this desirable Minnetonka HOA—boasting over 2,000 finished square feet ($192/sf), located in the award-winning Minnetonka School District! This multi-level, move-in ready home features 3 spacious bedrooms and 3 bathrooms, offering versatile living options for households of all sizes. The upper level includes vaulted ceilings, a bright kitchen, dining room, living room, and access to a large, maintenance-free deck with private views—perfect for relaxing or entertaining. Two bedrooms and two bathrooms are also located on this level, including a primary suite. The lower level showcases a large ensuite bedroom with a walk-in closet and a ¾ bath, plus built-in cabinetry, a sink, and mini fridge—ideal for long term guests, a family room, or use as a private studio. Enjoy walkable access to Purgatory Park trails and Clear Springs Elementary, just 1 mile from Minnetonka High School and 3.5 miles to I-494 for a quick commute. Pet-friendly association with no breed or weight restrictions and rentals allowed—offering flexibility for homeowners and investors alike. Don’t miss this exceptionally spacious and well-located home!
INTERIOR
Bedrooms: 3
Fin ft² / Living Area: 2080 ft²
Below Ground Living: 760ft²
Bathrooms: 3
Above Ground Living: 1320ft²
-
Basement Details: Block, Daylight/Lookout Windows, Drain Tiled, Egress Window(s), Finished, Storage Space,
Appliances Included:
-
- Range
- Refrigerator
- Washer
- Dryer
- Exhaust Fan
- Dishwasher
- Water Softener Owned
- Disposal
- Gas Water Heater
EXTERIOR
Air Conditioning: Central Air
Garage Spaces: 2
Construction Materials: N/A
Foundation Size: 1300ft²
Unit Amenities:
-
- Deck
- Walk-In Closet
- Vaulted Ceiling(s)
- Primary Bedroom Walk-In Closet
Heating System:
-
- Forced Air
ROOMS
| Main | Size | ft² |
|---|---|---|
| Kitchen | 13x10 | 169 ft² |
| Dining Room | 13x10 | 169 ft² |
| Living Room | 16x16 | 256 ft² |
| Upper | Size | ft² |
|---|---|---|
| Bedroom 1 | 14x13 | 196 ft² |
| Bedroom 2 | 11x10 | 121 ft² |
| Lower | Size | ft² |
|---|---|---|
| Bedroom 3 | 19x15 | 361 ft² |
LOT
Acres: N/A
Lot Size Dim.: 46x94x38x99
Longitude: 44.8931
Latitude: -93.5099
Zoning: Residential-Single Family
FINANCIAL & TAXES
Tax year: 2024
Tax annual amount: $4,795
MISCELLANEOUS
Fuel System: N/A
Sewer System: City Sewer/Connected
Water System: City Water/Connected
ADDITIONAL INFORMATION
MLS#: NST7723798
Listing Brokerage: Edina Realty, Inc.

ID: 3764579
Published: April 30, 2025
Last Update: April 30, 2025
Views: 6
RELATED PROPERTIES
16500 Devon Drive
16500 Devon Drive , Minnetonka , 55345 , MN
$450,000
- Bedrooms: 4
- Bathrooms: 3
- Property Size: 2554 ft²
5524 Mahoney Avenue
5524 Mahoney Avenue , Minnetonka , 55345 , MN
$449,000
- Bedrooms: 4
- Bathrooms: 2
- Property Size: 2240 ft²
5024 Prescott Drive
5024 Prescott Drive , Minnetonka , 55345 , MN
$325,000
- Bedrooms: 3
- Bathrooms: 2
- Property Size: 1529 ft²
15697 Lake Street Extension
15697 Lake Street Extension , Minnetonka , 55345 , MN
$325,000
- Bedrooms: N/A
- Bathrooms: N/A Property Size: 0 ft²
3502 Steele Street
3502 Steele Street , Minnetonka , 55345 , MN
$325,000
- Bedrooms: 3
- Bathrooms: 2
- Property Size: 2145 ft²
17238 Clear Spring Lane
17238 Clear Spring Lane , Minnetonka , 55345 , MN
$424,900
- Bedrooms: 4
- Bathrooms: 3
- Property Size: 2288 ft²


