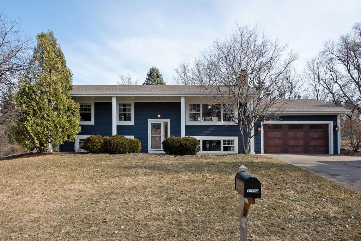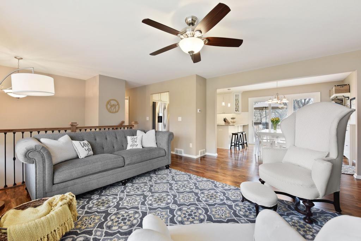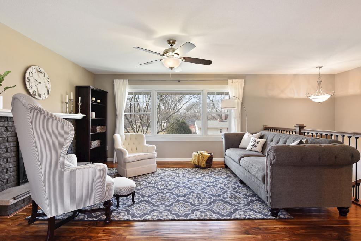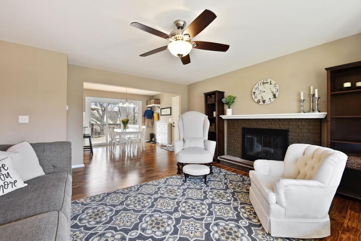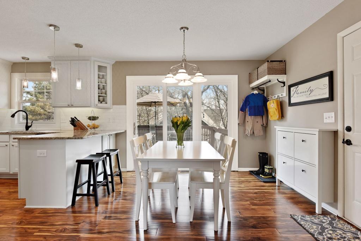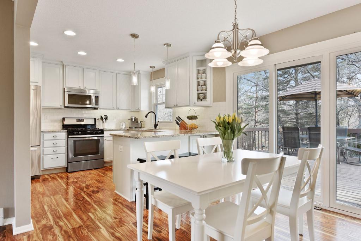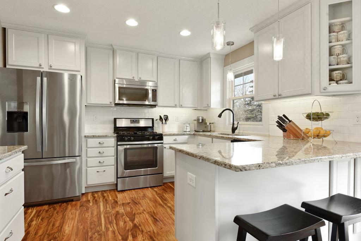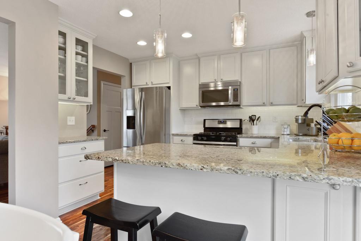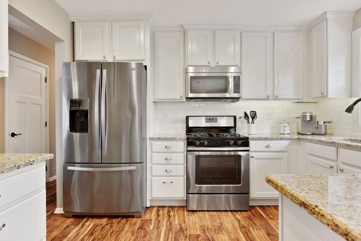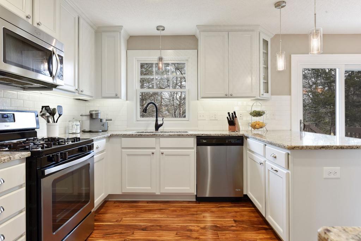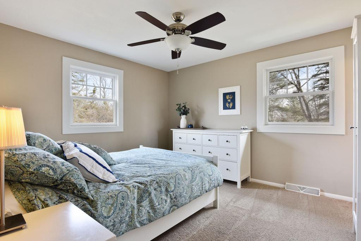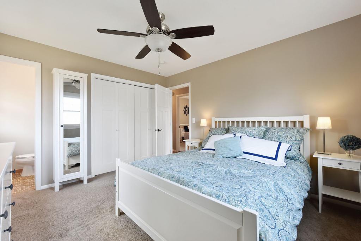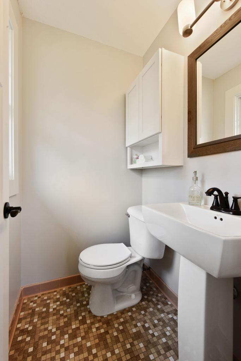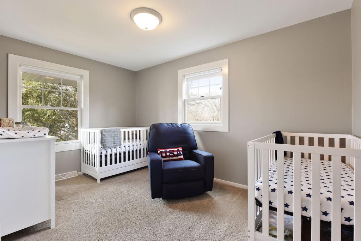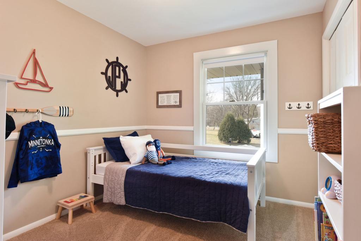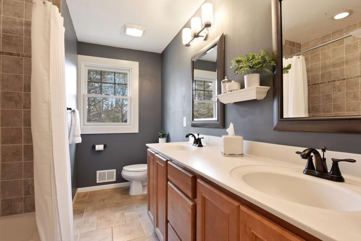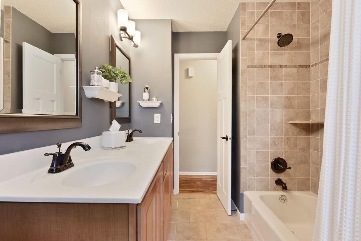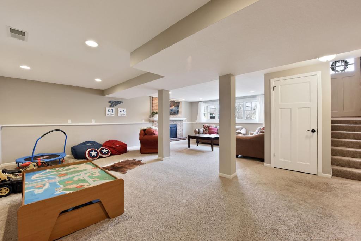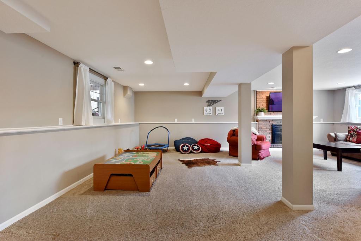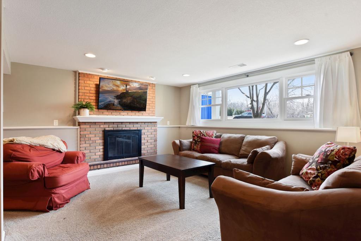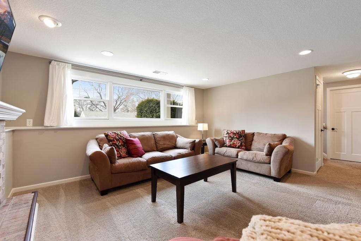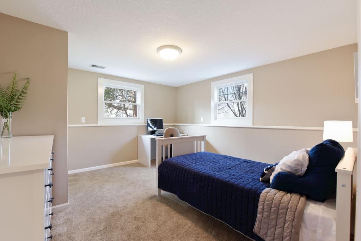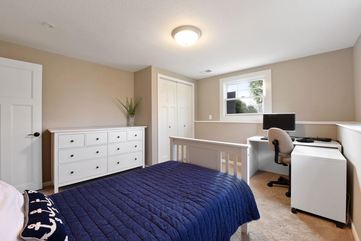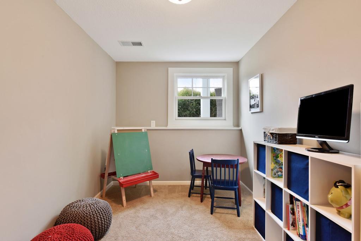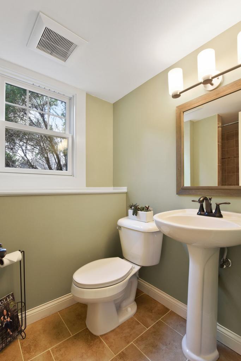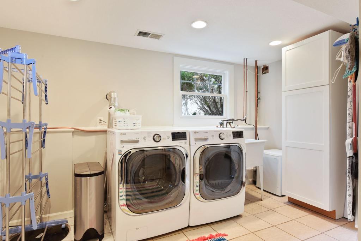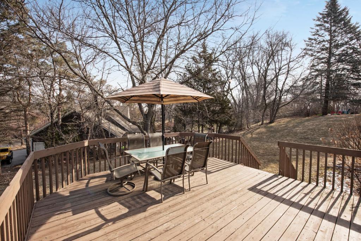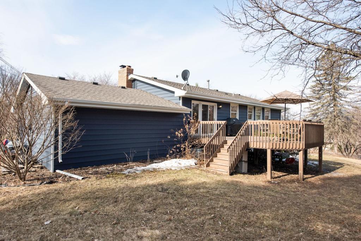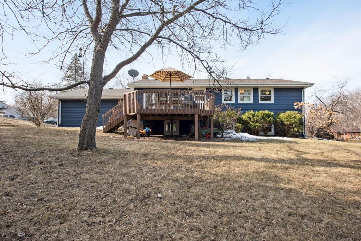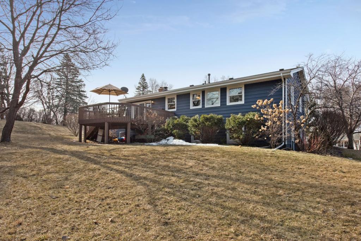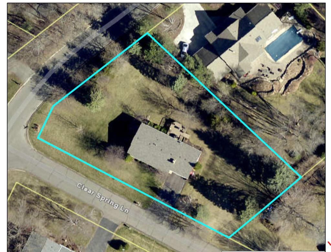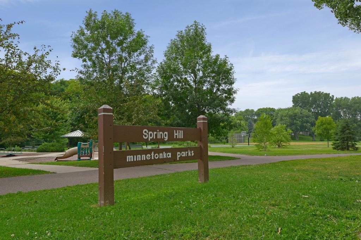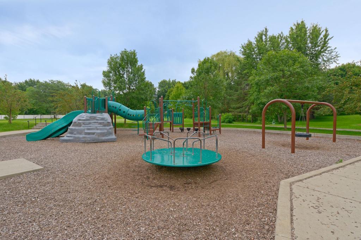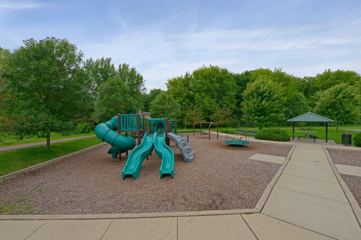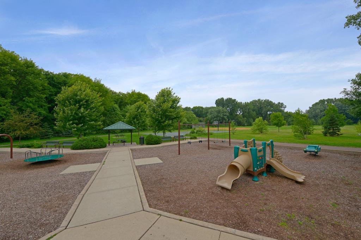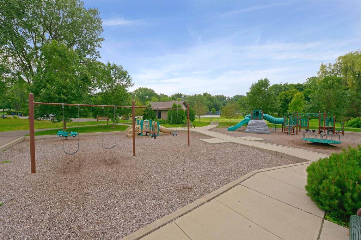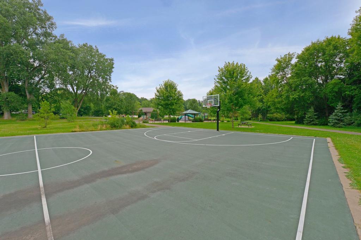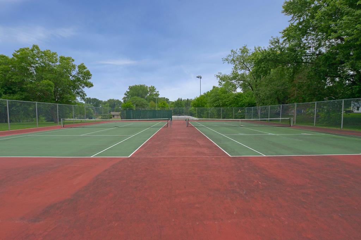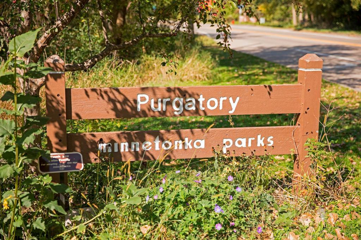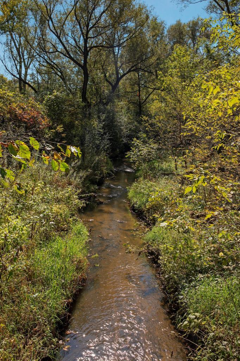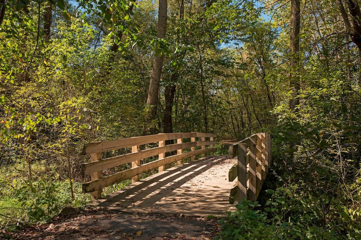17238 CLEAR SPRING LANE
17238 Clear Spring Lane, Minnetonka, 55345, MN
-
Price: $424,900
-
Status type: For Sale
-
City: Minnetonka
-
Neighborhood: Clear Spring Hills
Bedrooms: 4
Property Size :2288
-
Listing Agent: NST16633,NST56797
-
Property type : Single Family Residence
-
Zip code: 55345
-
Street: 17238 Clear Spring Lane
-
Street: 17238 Clear Spring Lane
Bathrooms: 3
Year: 1963
Listing Brokerage: Coldwell Banker Burnet
FEATURES
- Range
- Refrigerator
- Microwave
- Dishwasher
- Water Softener Owned
- Disposal
- Other
- Humidifier
DETAILS
Charming home with great curb-appeal, nestled on a large .61-acre lot in the high-demand Clear Spring Hills neighborhood. This home has been very well-maintained, and all the major component items have been replaced in the past 5 years! These recently updated items include all brand-new windows, freshly painted exterior, newer roof, A/C, furnace, water heater, water softener, asphalt driveway, wi-fi enabled thermoset, and a freshly enameled white kitchen featuring granite counters, stainless steel appliances, subway tile backsplash, updated hardware and fixtures. Additional highlights of the home include 3 bedrooms on the same (upper) level, master suite with a private bathroom, and a large deck overlooking the backyard. Walk-out lower level has many light and bright spaces, including the family/recreational room with a cozy fireplace, office/playroom (or exercise room), guest bedroom, ¾ bath, and a spacious laundry room with additional storage!
INTERIOR
Bedrooms: 4
Fin ft² / Living Area: 2288 ft²
Below Ground Living: 1144ft²
Bathrooms: 3
Above Ground Living: 1144ft²
-
Basement Details: Walkout, Full, Finished, Drain Tiled, Sump Pump, Daylight/Lookout Windows,
Appliances Included:
-
- Range
- Refrigerator
- Microwave
- Dishwasher
- Water Softener Owned
- Disposal
- Other
- Humidifier
EXTERIOR
Air Conditioning: Central Air
Garage Spaces: 2
Construction Materials: N/A
Foundation Size: 1144ft²
Unit Amenities:
-
- Patio
- Kitchen Window
- Deck
- Porch
- Natural Woodwork
- Hardwood Floors
- Tiled Floors
- Ceiling Fan(s)
- Vaulted Ceiling(s)
- Washer/Dryer Hookup
- Exercise Room
Heating System:
-
- Forced Air
ROOMS
| Upper | Size | ft² |
|---|---|---|
| Living Room | 16x16 | 256 ft² |
| Dining Room | 11x10 | 121 ft² |
| Kitchen | 12x10 | 144 ft² |
| Bedroom 1 | 13x12 | 169 ft² |
| Bedroom 2 | 13x9 | 169 ft² |
| Bedroom 3 | 10x9 | 100 ft² |
| Deck | 18x16 | 324 ft² |
| Lower | Size | ft² |
|---|---|---|
| Family Room | 24x20 | 576 ft² |
| Bedroom 4 | 13x12 | 169 ft² |
| Office | 13x8 | 169 ft² |
| Laundry | 14x11 | 196 ft² |
LOT
Acres: N/A
Lot Size Dim.: S 217x156x213x95
Longitude: 44.9113
Latitude: -93.499
Zoning: Residential-Single Family
FINANCIAL & TAXES
Tax year: 2019
Tax annual amount: $4,683
MISCELLANEOUS
Fuel System: N/A
Sewer System: City Sewer/Connected
Water System: City Water/Connected
ADDITIONAL INFORMATION
MLS#: NST5200604
Listing Brokerage: Coldwell Banker Burnet

ID: 78807
Published: April 04, 2019
Last Update: April 04, 2019
Views: 69


