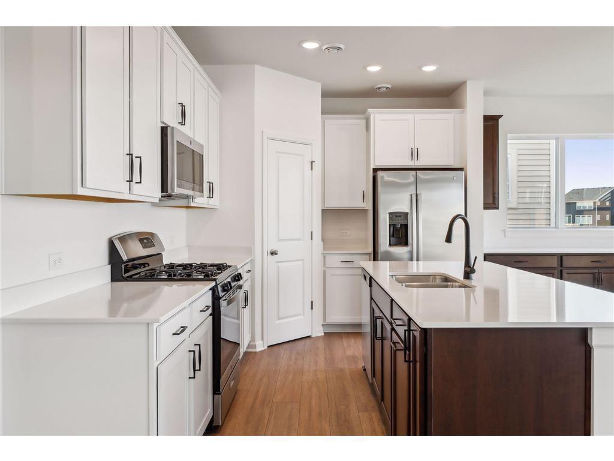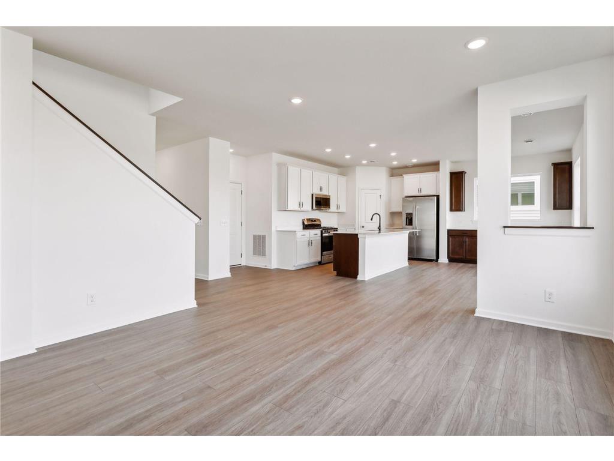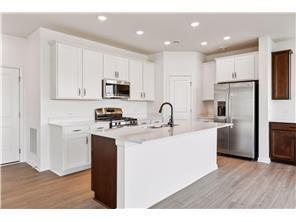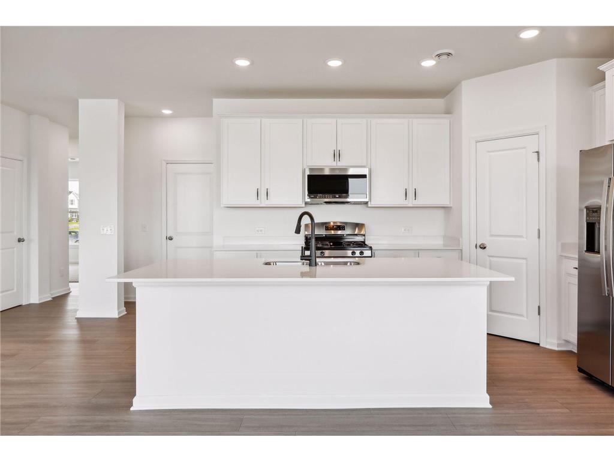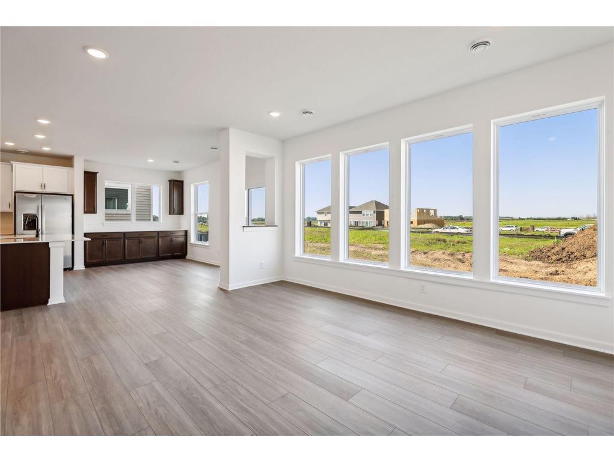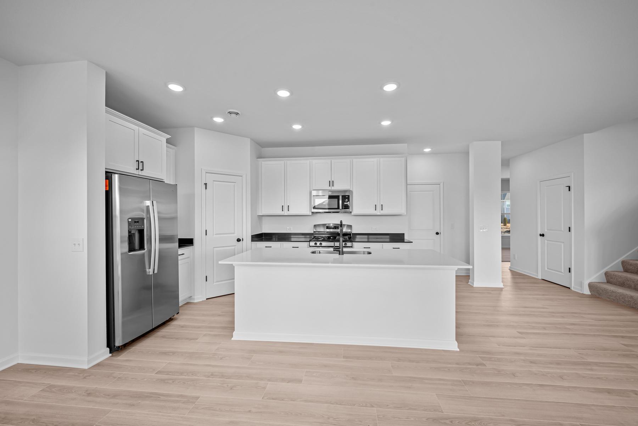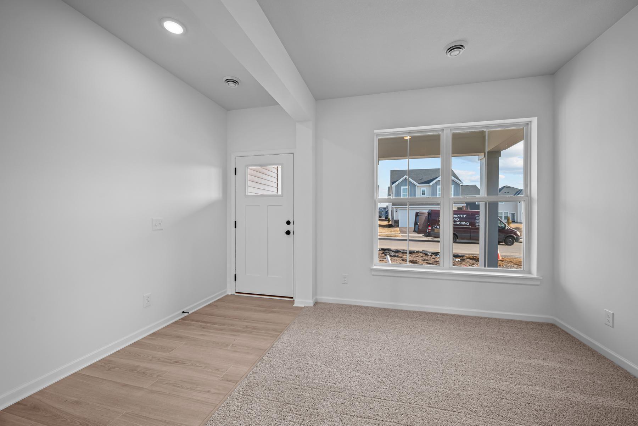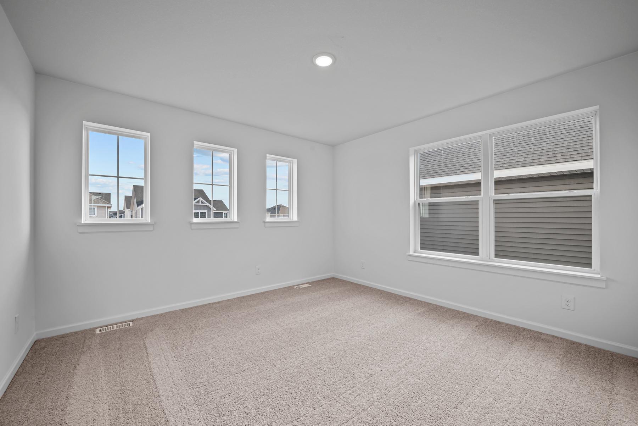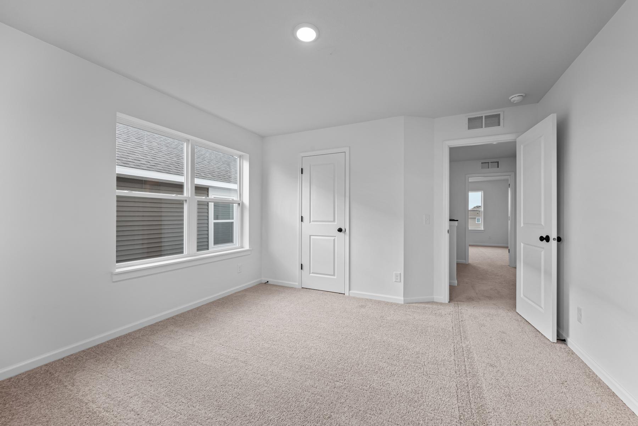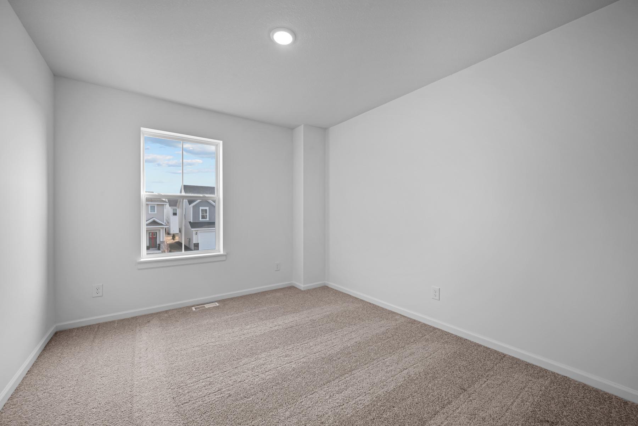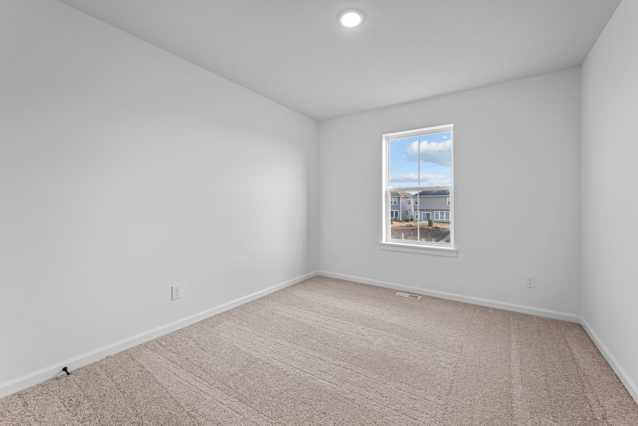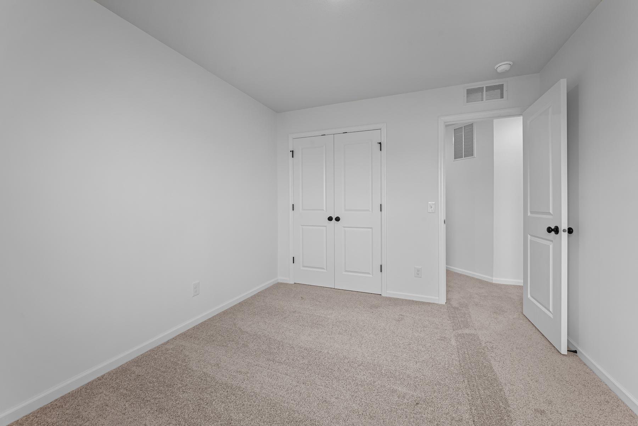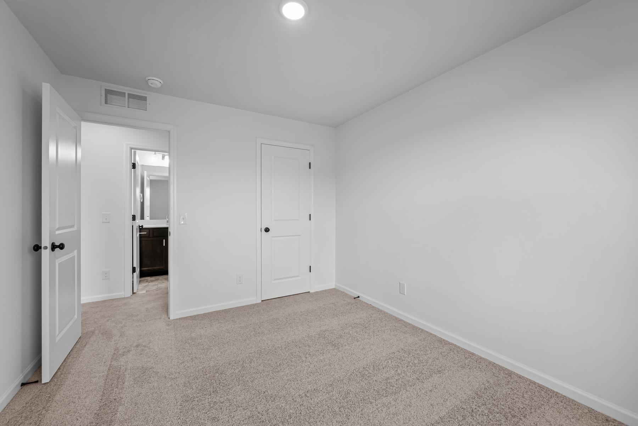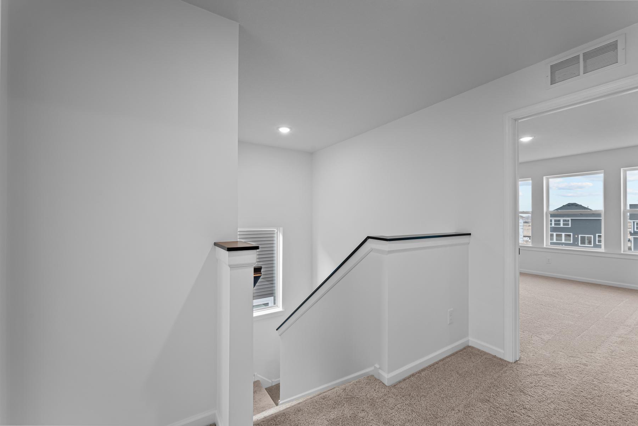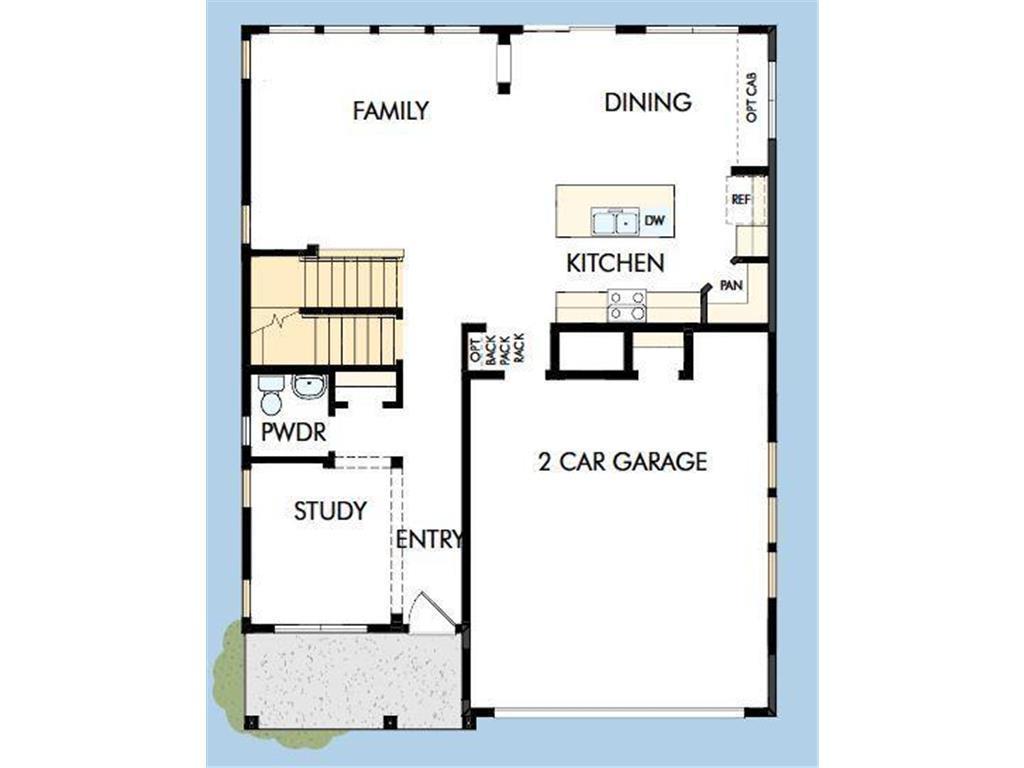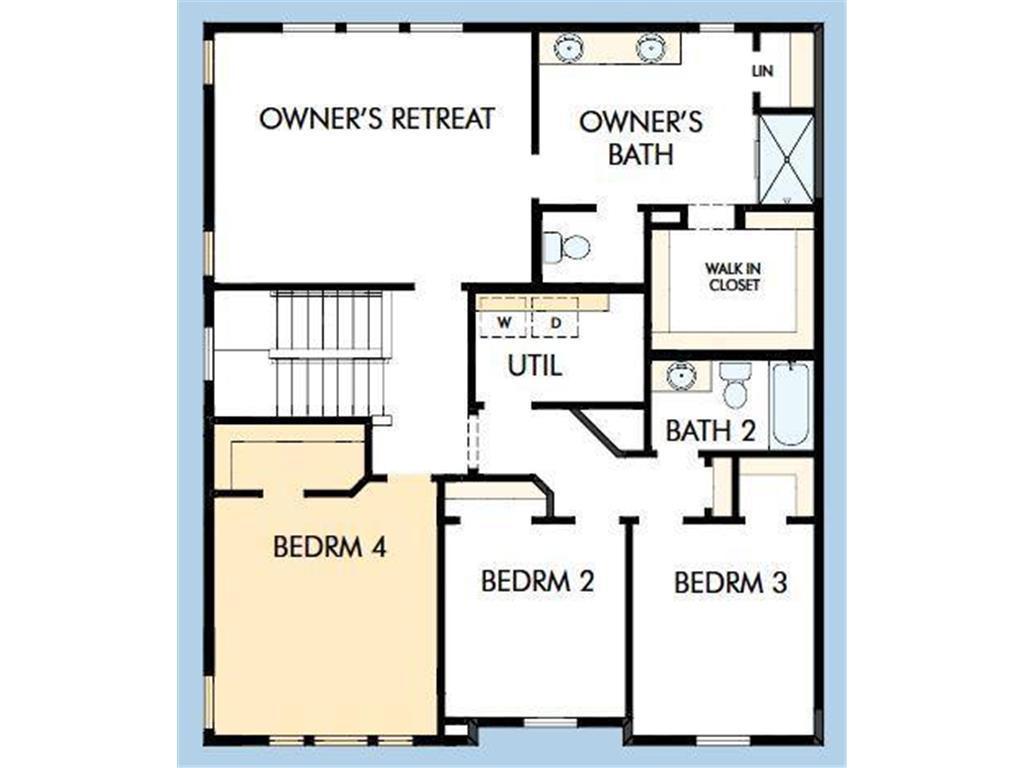TRINITY WAY
Trinity Way, Shakopee, 55379, MN
-
Price: $549,900
-
Status type: For Sale
-
City: Shakopee
-
Neighborhood: Summerland Place
Bedrooms: 5
Property Size :2893
-
Listing Agent: NST21714,NST56645
-
Property type : Single Family Residence
-
Zip code: 55379
-
Street: Trinity Way
-
Street: Trinity Way
Bathrooms: 4
Year: 2024
Listing Brokerage: Weekley Homes, LLC
FEATURES
- Range
- Microwave
- Exhaust Fan
- Dishwasher
- Disposal
- Air-To-Air Exchanger
- Gas Water Heater
- ENERGY STAR Qualified Appliances
- Stainless Steel Appliances
DETAILS
Our Crestwood is one of 8 different floorplans. This affordable 5br has almost 3000 fin sq feet on 3 levels! Relax on your front porch, enjoy the beautiful craftsmanship of David Weekley Homes with many Design Options, large oversized windows, and unsurpassed Quality! Stop by our Model home for more info at 1542 Philipp Way. Shakopee, Mn The price reflected is with our FREE BASEMENT PROMOTION! Inquire within for more info!
INTERIOR
Bedrooms: 5
Fin ft² / Living Area: 2893 ft²
Below Ground Living: 593ft²
Bathrooms: 4
Above Ground Living: 2300ft²
-
Basement Details: Concrete, Sump Pump,
Appliances Included:
-
- Range
- Microwave
- Exhaust Fan
- Dishwasher
- Disposal
- Air-To-Air Exchanger
- Gas Water Heater
- ENERGY STAR Qualified Appliances
- Stainless Steel Appliances
EXTERIOR
Air Conditioning: Central Air
Garage Spaces: 3
Construction Materials: N/A
Foundation Size: 1530ft²
Unit Amenities:
-
- Hardwood Floors
- Washer/Dryer Hookup
- In-Ground Sprinkler
- Kitchen Center Island
- Primary Bedroom Walk-In Closet
Heating System:
-
- Forced Air
ROOMS
| Main | Size | ft² |
|---|---|---|
| Family Room | 16x14 | 256 ft² |
| Study | 10x10 | 100 ft² |
| Dining Room | 16x9 | 256 ft² |
| Kitchen | 16x10 | 256 ft² |
| Second | Size | ft² |
|---|---|---|
| Bedroom 1 | 18x14 | 324 ft² |
| Bedroom 2 | 11x10 | 121 ft² |
| Bedroom 3 | 12x10 | 144 ft² |
| Bedroom 4 | 12x10 | 144 ft² |
| Lower | Size | ft² |
|---|---|---|
| Bedroom 5 | n/a | 0 ft² |
| Family Room | n/a | 0 ft² |
| Storage | n/a | 0 ft² |
LOT
Acres: N/A
Lot Size Dim.: 65x143x80x144
Longitude: 44.7767
Latitude: -93.4811
Zoning: Residential-Single Family
FINANCIAL & TAXES
Tax year: 2025
Tax annual amount: N/A
MISCELLANEOUS
Fuel System: N/A
Sewer System: City Sewer/Connected
Water System: City Water/Connected
ADITIONAL INFORMATION
MLS#: NST7761803
Listing Brokerage: Weekley Homes, LLC

ID: 3842972
Published: June 30, 2025
Last Update: June 30, 2025
Views: 5



