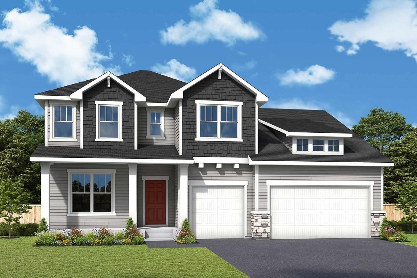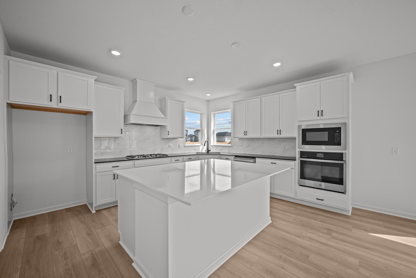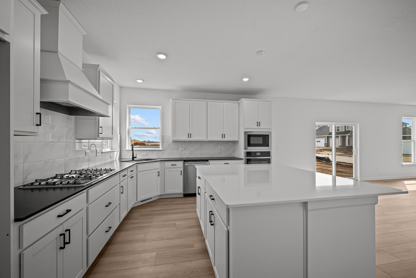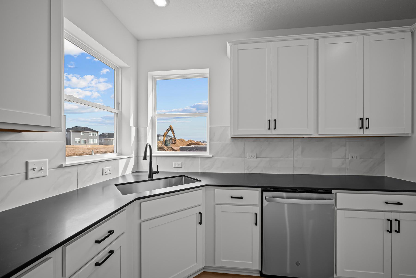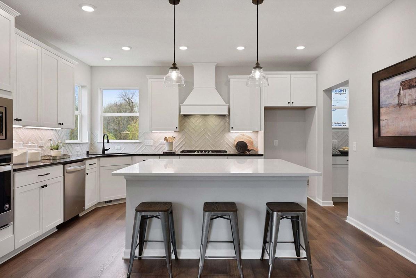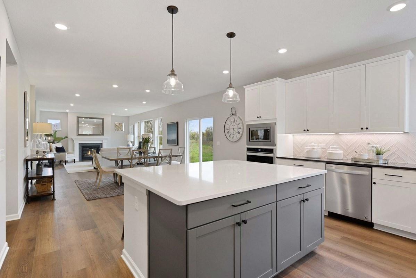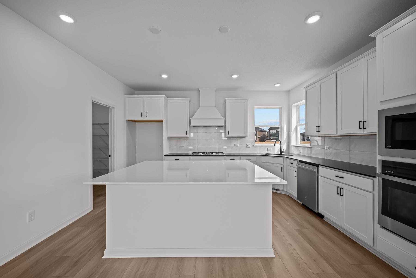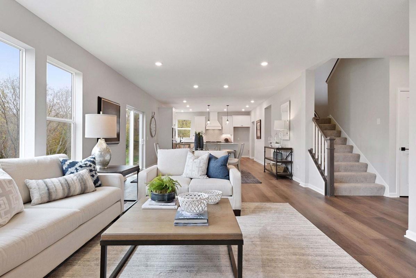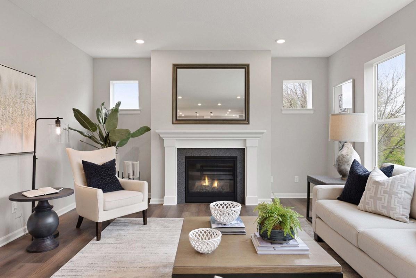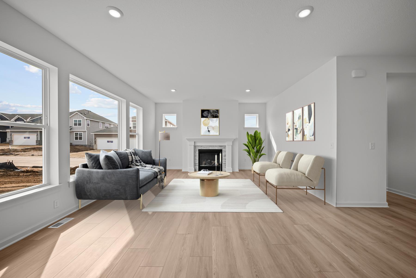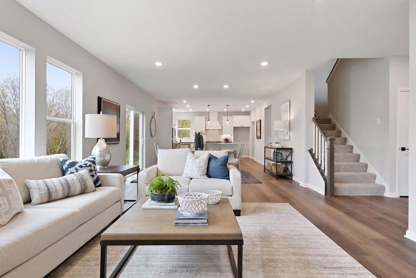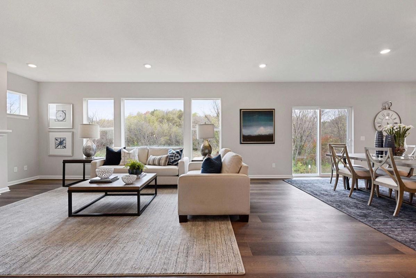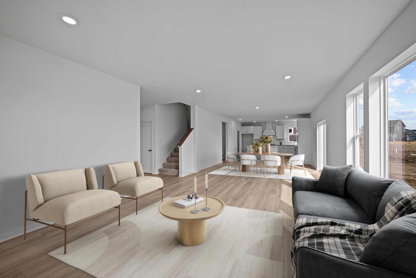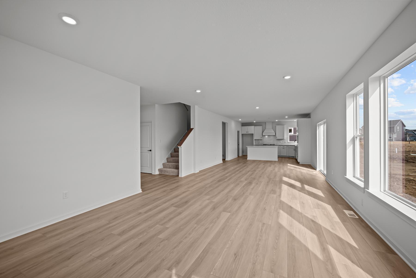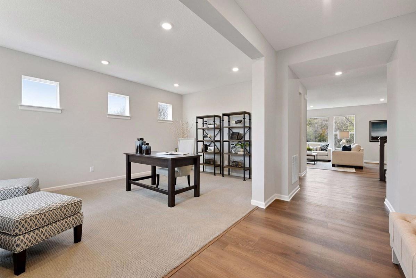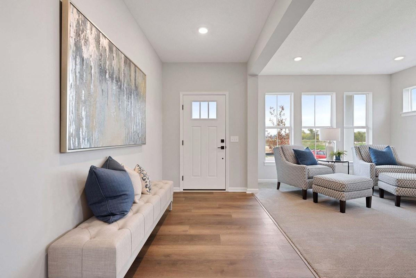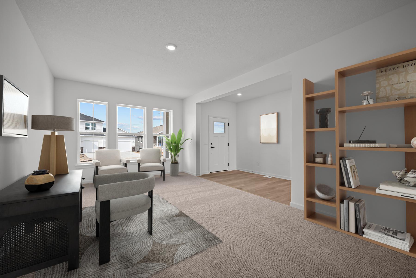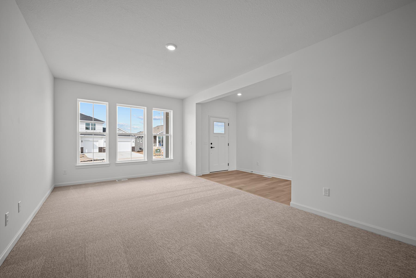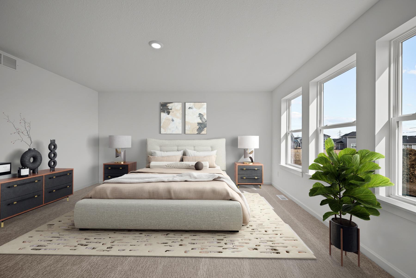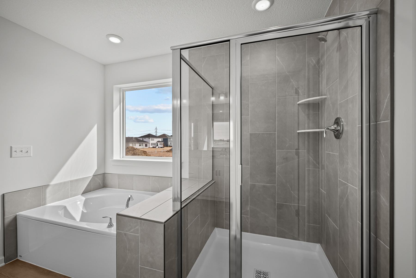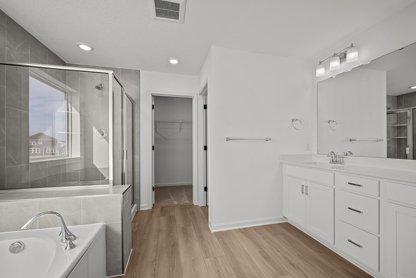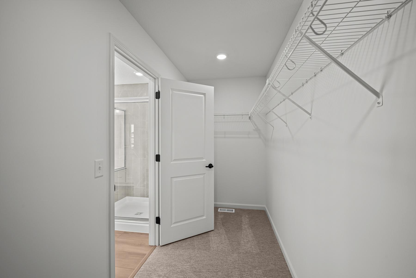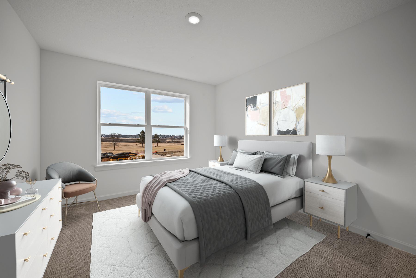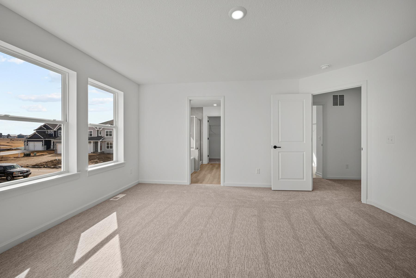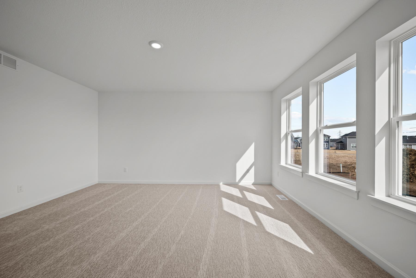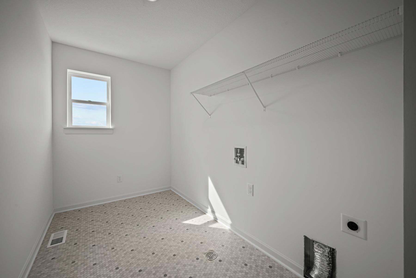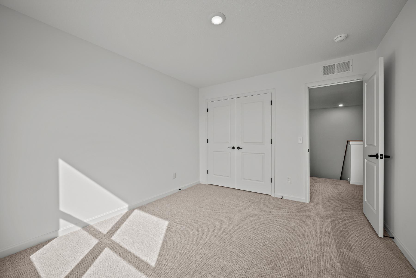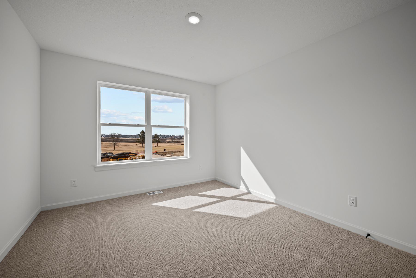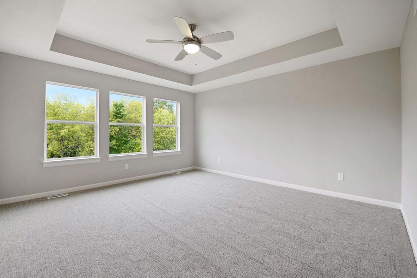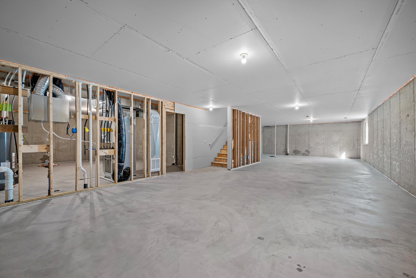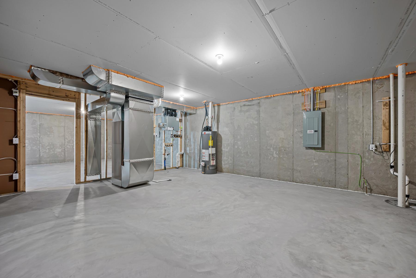TRINITY
Trinity , Shakopee, 55379, MN
-
Price: $570,970
-
Status type: For Sale
-
City: Shakopee
-
Neighborhood: Summerland Place
Bedrooms: 4
Property Size :2848
-
Listing Agent: NST21714,NST56645
-
Property type : Single Family Residence
-
Zip code: 55379
-
Street: Trinity
-
Street: Trinity
Bathrooms: 3
Year: 2025
Listing Brokerage: Weekley Homes, LLC
FEATURES
- Microwave
- Exhaust Fan
- Dishwasher
- Disposal
- Cooktop
- Wall Oven
- Air-To-Air Exchanger
- Gas Water Heater
DETAILS
To be built floorplan. Erie boasts over 2848 above ground sq feet! Spacious, luxurious, well designed, and windows galore! Photos are Sample photos from other models selections will vary based on individual selections made! We have an amazing Design Studio where you will make this home your own! This price reflects our current promo of 7% off the Base price of the home- hurry this promo ends soon! Also take an additional 5k off with our preferred Lender! We have Quick Move in homes as well with a 5.99% fixed 30 rate!
INTERIOR
Bedrooms: 4
Fin ft² / Living Area: 2848 ft²
Below Ground Living: N/A
Bathrooms: 3
Above Ground Living: 2848ft²
-
Basement Details: Drain Tiled, Finished, Concrete, Sump Pump, Walkout,
Appliances Included:
-
- Microwave
- Exhaust Fan
- Dishwasher
- Disposal
- Cooktop
- Wall Oven
- Air-To-Air Exchanger
- Gas Water Heater
EXTERIOR
Air Conditioning: Central Air
Garage Spaces: 3
Construction Materials: N/A
Foundation Size: 2191ft²
Unit Amenities:
-
- Kitchen Window
- Walk-In Closet
- Washer/Dryer Hookup
- In-Ground Sprinkler
- Paneled Doors
- Kitchen Center Island
- Primary Bedroom Walk-In Closet
Heating System:
-
- Forced Air
ROOMS
| Main | Size | ft² |
|---|---|---|
| Living Room | 20x15 | 400 ft² |
| Dining Room | 12x15 | 144 ft² |
| Kitchen | 17x15 | 289 ft² |
| Study | 20x11 | 400 ft² |
| Upper | Size | ft² |
|---|---|---|
| Bedroom 1 | 16x14 | 256 ft² |
| Bedroom 2 | 14x11 | 196 ft² |
| Bedroom 3 | 12x11 | 144 ft² |
| Basement | Size | ft² |
|---|---|---|
| Bedroom 4 | 13x12 | 169 ft² |
| Game Room | 34x18 | 1156 ft² |
| Second | Size | ft² |
|---|---|---|
| Loft | 18x11 | 324 ft² |
LOT
Acres: N/A
Lot Size Dim.: 000
Longitude: 44.7766
Latitude: -93.4804
Zoning: Residential-Single Family
FINANCIAL & TAXES
Tax year: 2025
Tax annual amount: N/A
MISCELLANEOUS
Fuel System: N/A
Sewer System: City Sewer/Connected
Water System: City Water/Connected
ADDITIONAL INFORMATION
MLS#: NST7761309
Listing Brokerage: Weekley Homes, LLC

ID: 3801453
Published: June 18, 2025
Last Update: June 18, 2025
Views: 13


