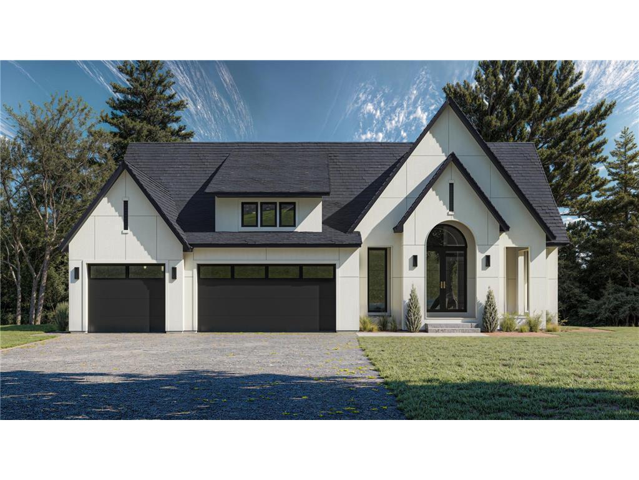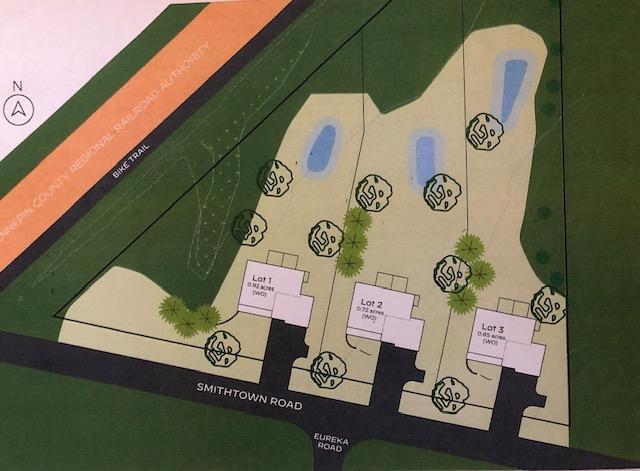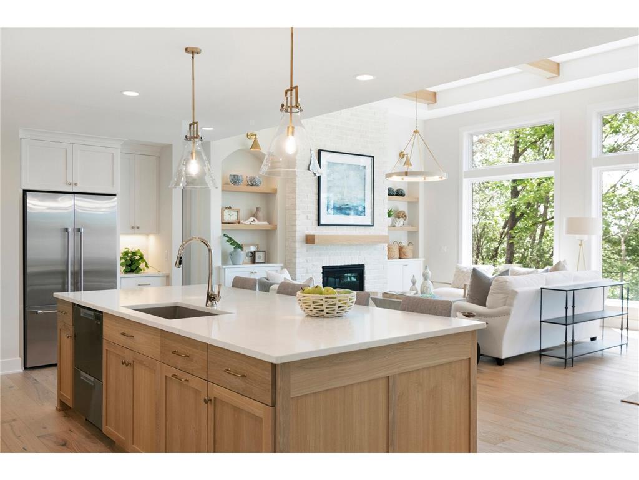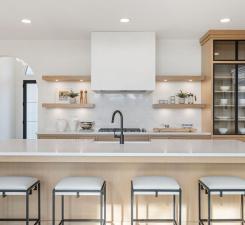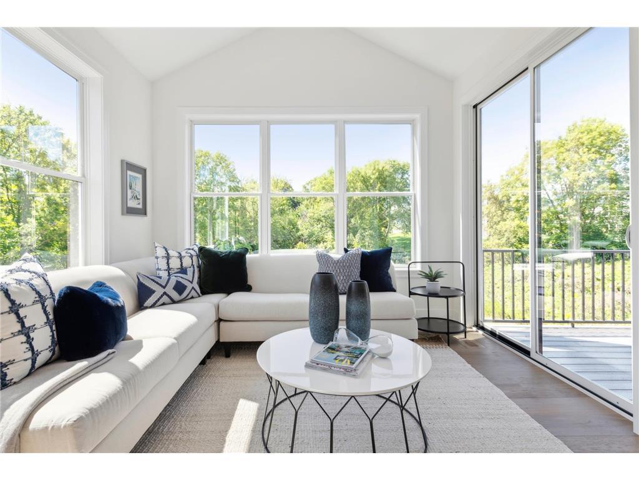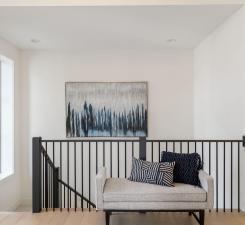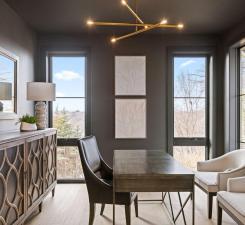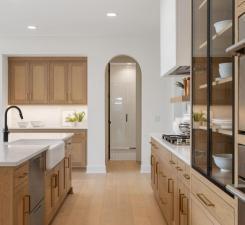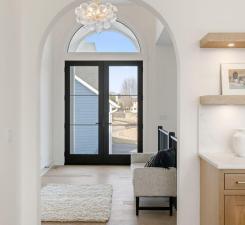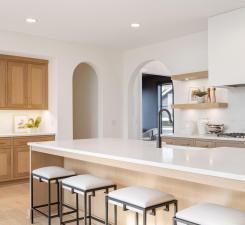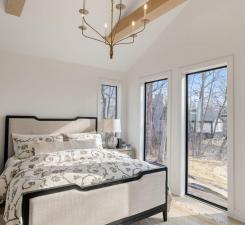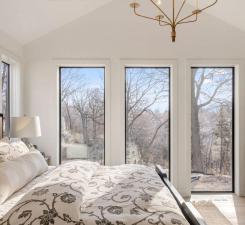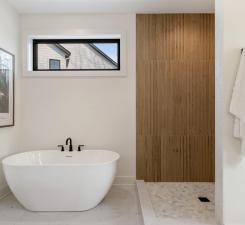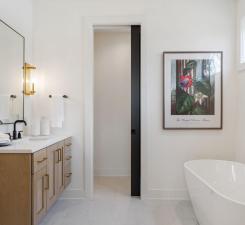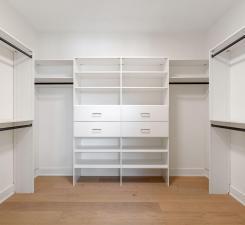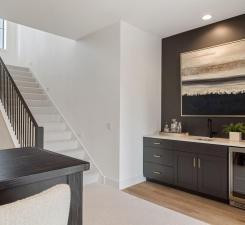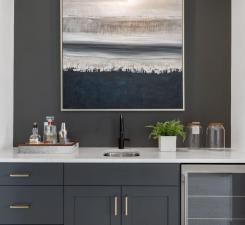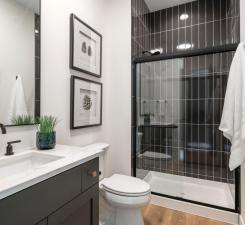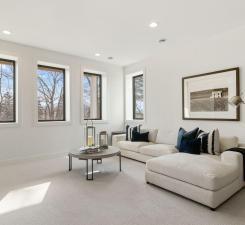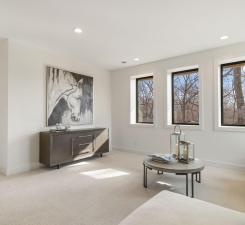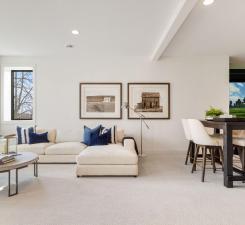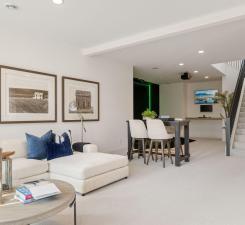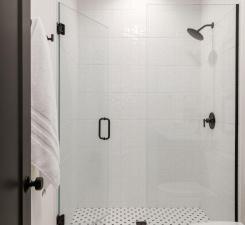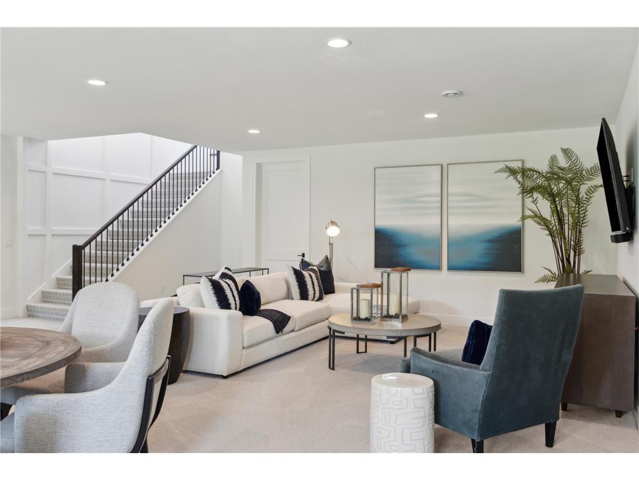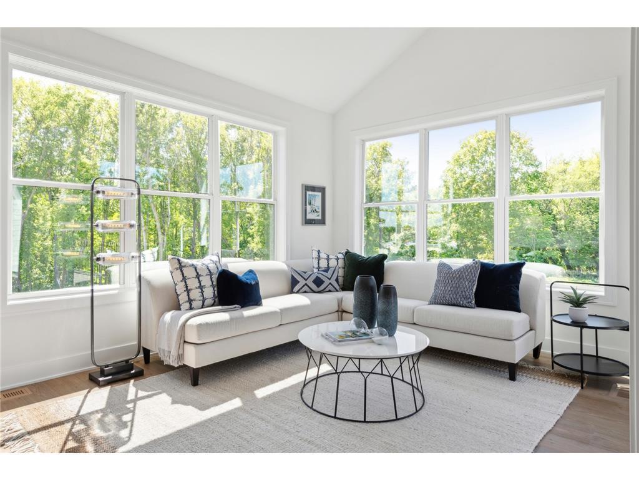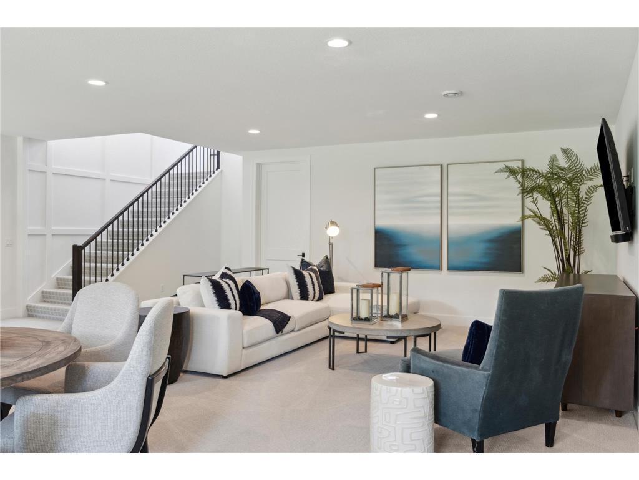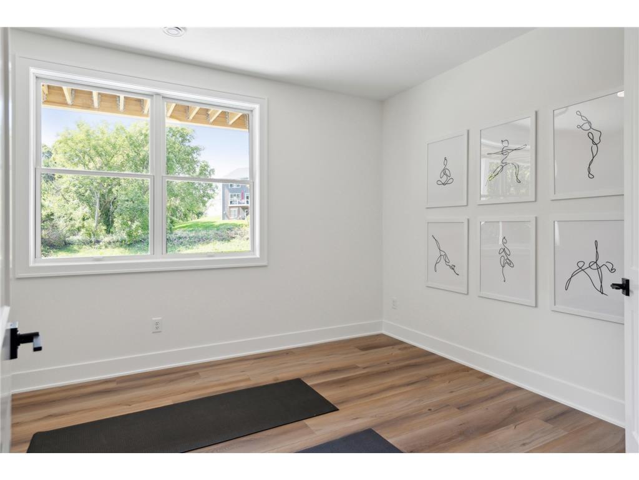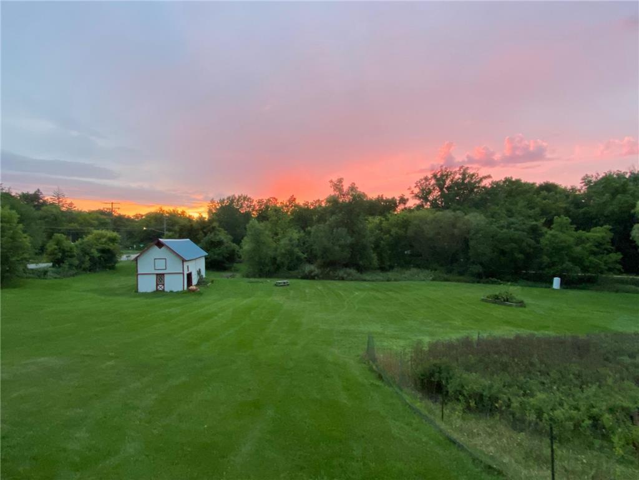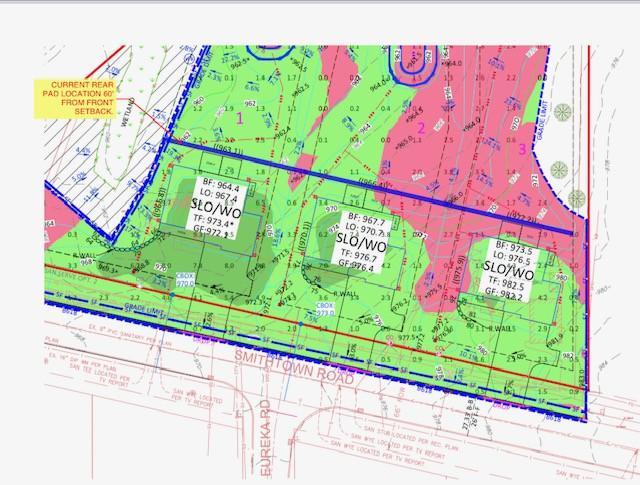SMITHTOWN ROAD
Smithtown Road, Excelsior (Shorewood), 55331, MN
-
Price: $1,665,000
-
Status type: For Sale
-
City: Excelsior (Shorewood)
-
Neighborhood: Shorewood Meadow
Bedrooms: 4
Property Size :3657
-
Listing Agent: NST16651,NST39533
-
Property type : Single Family Residence
-
Zip code: 55331
-
Street: Smithtown Road
-
Street: Smithtown Road
Bathrooms: 3
Year: 2025
Listing Brokerage: Edina Realty, Inc.
FEATURES
- Refrigerator
- Microwave
- Exhaust Fan
- Dishwasher
- Water Softener Owned
- Disposal
- Freezer
- Cooktop
- Wall Oven
- Humidifier
- Air-To-Air Exchanger
- Gas Water Heater
- ENERGY STAR Qualified Appliances
- Stainless Steel Appliances
DETAILS
Welcome to McDonald Construction newest development, “Shorewood Meadow” with 3 amazing .75 acre lots with our premier architectural design staff custom build options next to the regional trail system. This modern European design Rambler was a recent parade of homes entry as one of many options for you to choose or customize to your own tastes. The main level has gorgeous tree lined views and equally impressive views from porch and walkout lower level with extra west side lower lookout wall of window views too. Enjoy spacious floor plan with 12-ft volume ceilings. Rare opportunity to take advantage of designing and building with award winning builder, McDonald Construction on your choice of 3 breathtaking .75 acre lots touching regional walking trails—also near heart of downtown Excelsior, minutes to Lake Minnetonka lifestyle and situated in the top rated Minnetonka public school district in MN! Let’s refine this home to your tastes or start your custom dream home today with our amazing design team at our one stop in house design center! All Realtors welcome too!
INTERIOR
Bedrooms: 4
Fin ft² / Living Area: 3657 ft²
Below Ground Living: 1688ft²
Bathrooms: 3
Above Ground Living: 1969ft²
-
Basement Details: Drain Tiled, Drainage System, Finished, Concrete, Storage Space, Sump Pump, Walkout,
Appliances Included:
-
- Refrigerator
- Microwave
- Exhaust Fan
- Dishwasher
- Water Softener Owned
- Disposal
- Freezer
- Cooktop
- Wall Oven
- Humidifier
- Air-To-Air Exchanger
- Gas Water Heater
- ENERGY STAR Qualified Appliances
- Stainless Steel Appliances
EXTERIOR
Air Conditioning: Central Air,Zoned
Garage Spaces: 3
Construction Materials: N/A
Foundation Size: 2154ft²
Unit Amenities:
-
- Kitchen Window
- Porch
- Natural Woodwork
- Hardwood Floors
- Walk-In Closet
- Vaulted Ceiling(s)
- Washer/Dryer Hookup
- Paneled Doors
- Kitchen Center Island
- French Doors
- Tile Floors
- Main Floor Primary Bedroom
- Primary Bedroom Walk-In Closet
Heating System:
-
- Forced Air
- Fireplace(s)
- Zoned
- Humidifier
ROOMS
| Main | Size | ft² |
|---|---|---|
| Family Room | 18x16 | 324 ft² |
| Informal Dining Room | 13x16 | 169 ft² |
| Kitchen | 20x12 | 400 ft² |
| Bedroom 1 | 16x14 | 256 ft² |
| Bedroom 2 | 13x12 | 169 ft² |
| Walk In Closet | 11x8 | 121 ft² |
| Mud Room | 9x6 | 81 ft² |
| Laundry | 8x8 | 64 ft² |
| Pantry (Walk-In) | 6x7 | 36 ft² |
| Lower | Size | ft² |
|---|---|---|
| Bedroom 3 | 12x12 | 144 ft² |
| Media Room | 22x14 | 484 ft² |
| Bedroom 4 | 13x11 | 169 ft² |
| Exercise Room | 16x15 | 256 ft² |
| Game Room | 18x18 | 324 ft² |
| Recreation Room | 18x23 | 324 ft² |
LOT
Acres: N/A
Lot Size Dim.: irregular
Longitude: 44.9011
Latitude: -93.6045
Zoning: Residential-Single Family
FINANCIAL & TAXES
Tax year: 2025
Tax annual amount: $6,540
MISCELLANEOUS
Fuel System: N/A
Sewer System: City Sewer/Connected
Water System: City Water/Connected
ADDITIONAL INFORMATION
MLS#: NST7753261
Listing Brokerage: Edina Realty, Inc.

ID: 3766463
Published: June 10, 2025
Last Update: June 10, 2025
Views: 15


