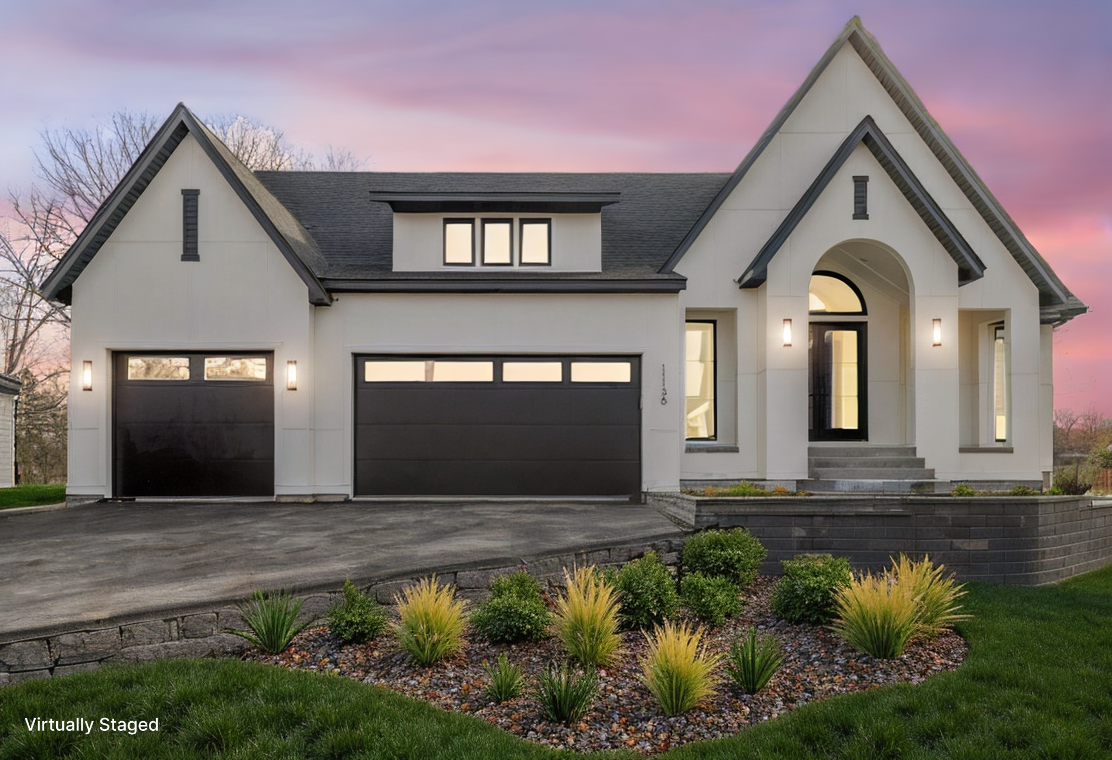CRESTWOOD TERRACE
Crestwood Terrace, Eden Prairie, 55437, MN
-
Price: $1,498,970
-
Status type: For Sale
-
City: Eden Prairie
-
Neighborhood: Three Oaks Estates
Bedrooms: 4
Property Size :3648
-
Listing Agent: NST18301,NST73086
-
Property type : Single Family Residence
-
Zip code: 55437
-
Street: Crestwood Terrace
-
Street: Crestwood Terrace
Bathrooms: 3
Year: 2026
Listing Brokerage: John Thomas Realty
FEATURES
- Refrigerator
- Dryer
- Microwave
- Exhaust Fan
- Dishwasher
- Water Softener Owned
- Disposal
- Freezer
- Cooktop
- Wall Oven
- Humidifier
- Air-To-Air Exchanger
- Gas Water Heater
- Stainless Steel Appliances
DETAILS
Welcome to Three Oaks! We are excited to offer two amazing oversized lots with private wooded views and Riley Creek! While we finalize development details, we anticipate that construction will begin in July 2025. Home packages start at 1.3 Million. The Birch plan includes 5 bedrooms (or 4 bedrooms plus an office), a sunroom with a deck, a lower-level exercise room, and 3 bathrooms. Enjoy the spaciousness of the great room and dining room, along with an elegant open stairwell and a large lower-level family room complete with a pub. The finished lower level boasts soaring ceilings that enhance its airy feel. You will immediately notice the superior quality of materials and the meticulous attention to detail evident in every aspect of the construction and design.
INTERIOR
Bedrooms: 4
Fin ft² / Living Area: 3648 ft²
Below Ground Living: 1470ft²
Bathrooms: 3
Above Ground Living: 2178ft²
-
Basement Details: Drain Tiled, Drainage System, Finished, Concrete, Storage Space, Sump Pump, Tile Shower, Walkout,
Appliances Included:
-
- Refrigerator
- Dryer
- Microwave
- Exhaust Fan
- Dishwasher
- Water Softener Owned
- Disposal
- Freezer
- Cooktop
- Wall Oven
- Humidifier
- Air-To-Air Exchanger
- Gas Water Heater
- Stainless Steel Appliances
EXTERIOR
Air Conditioning: Central Air,Zoned
Garage Spaces: 3
Construction Materials: N/A
Foundation Size: 2178ft²
Unit Amenities:
-
- Patio
- Deck
- Porch
- Natural Woodwork
- Hardwood Floors
- Sun Room
- Walk-In Closet
- Vaulted Ceiling(s)
- Washer/Dryer Hookup
- In-Ground Sprinkler
- Exercise Room
- Paneled Doors
- Kitchen Center Island
- French Doors
- Wet Bar
- Tile Floors
- Main Floor Primary Bedroom
- Primary Bedroom Walk-In Closet
Heating System:
-
- Forced Air
- Fireplace(s)
- Zoned
- Humidifier
ROOMS
| Main | Size | ft² |
|---|---|---|
| Bedroom 1 | 15x14 | 225 ft² |
| Bedroom 2 | 13x11.5 | 148.42 ft² |
| Flex Room | 13.5x11 | 181.13 ft² |
| Kitchen | 23x10 | 529 ft² |
| Dining Room | 13x16 | 169 ft² |
| Great Room | 15x16 | 225 ft² |
| Pantry (Walk-In) | 6x5 | 36 ft² |
| Mud Room | 9x6 | 81 ft² |
| Laundry | 7x7 | 49 ft² |
| Primary Bathroom | 13x9 | 169 ft² |
| Walk In Closet | 10x8.5 | 84.17 ft² |
| Walk In Closet | 6.5x6 | 41.71 ft² |
| Sun Room | 16x12.5 | 198.67 ft² |
| Deck | 32x8 | 1024 ft² |
| Lower | Size | ft² |
|---|---|---|
| Bedroom 3 | 15x14 | 225 ft² |
| Exercise Room | 15x10 | 225 ft² |
| Family Room | 27x27 | 729 ft² |
| Bar/Wet Bar Room | 17x10 | 289 ft² |
| Storage | 19x6 | 361 ft² |
LOT
Acres: N/A
Lot Size Dim.: 78x301x78x301
Longitude: 44.8291
Latitude: -93.5132
Zoning: Residential-Single Family
FINANCIAL & TAXES
Tax year: 2025
Tax annual amount: N/A
MISCELLANEOUS
Fuel System: N/A
Sewer System: City Sewer/Connected
Water System: City Water/Connected
ADITIONAL INFORMATION
MLS#: NST7750001
Listing Brokerage: John Thomas Realty

ID: 3705207
Published: May 28, 2025
Last Update: May 28, 2025
Views: 8






