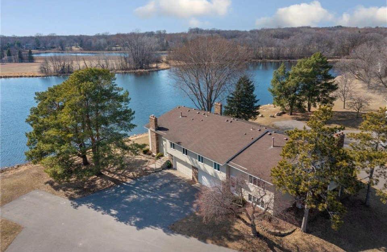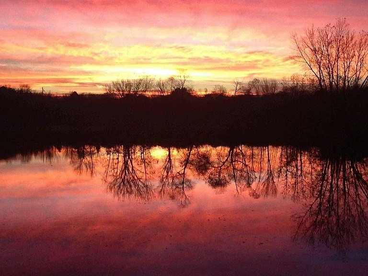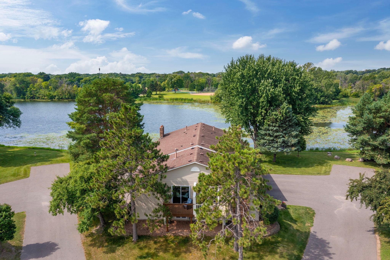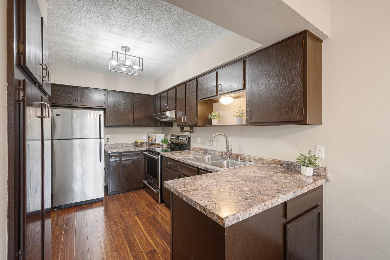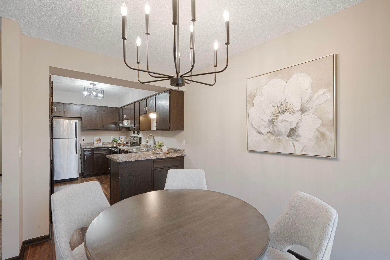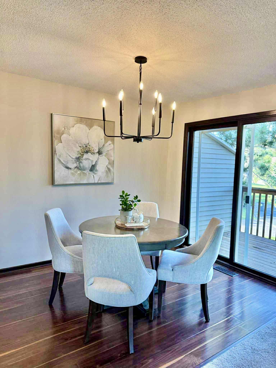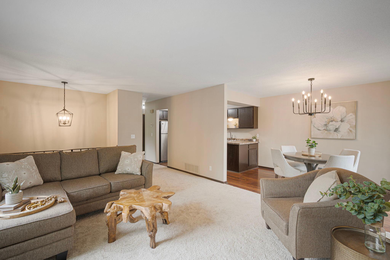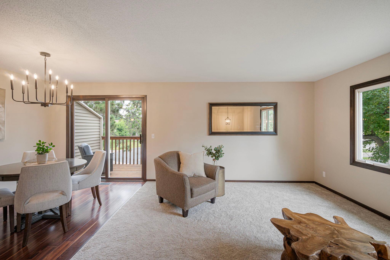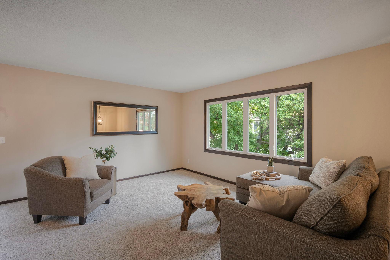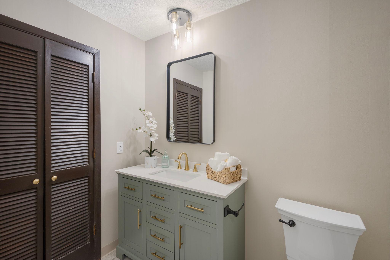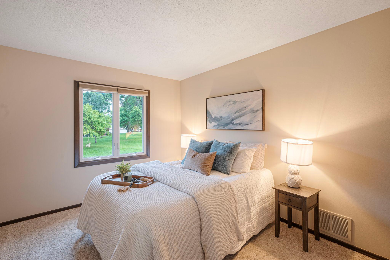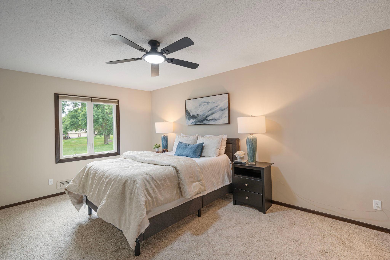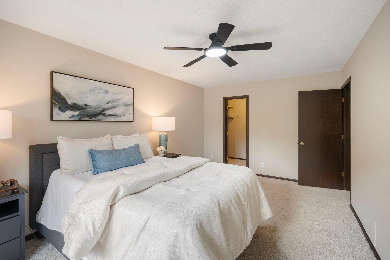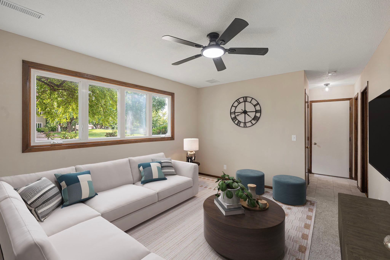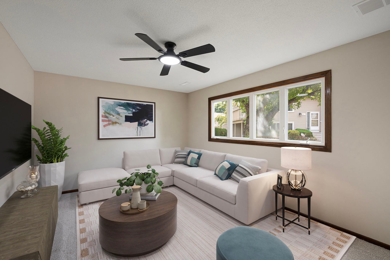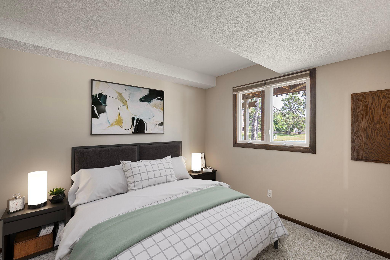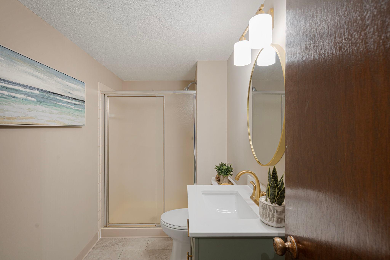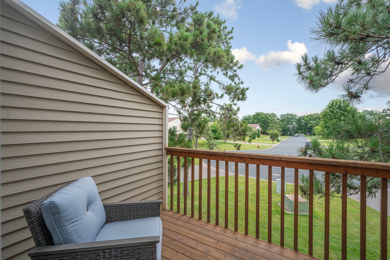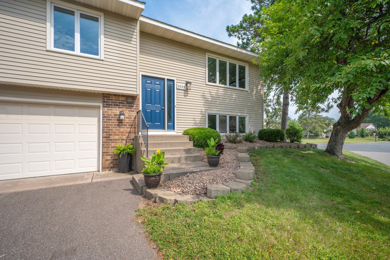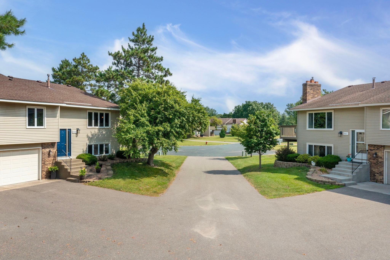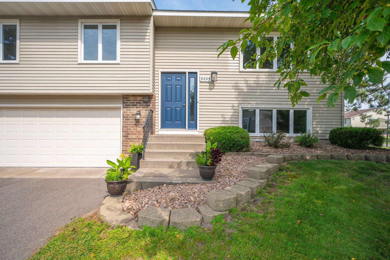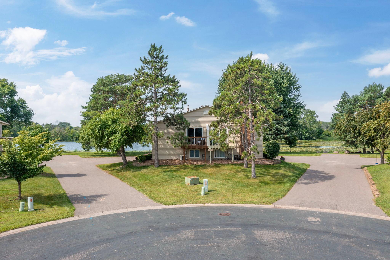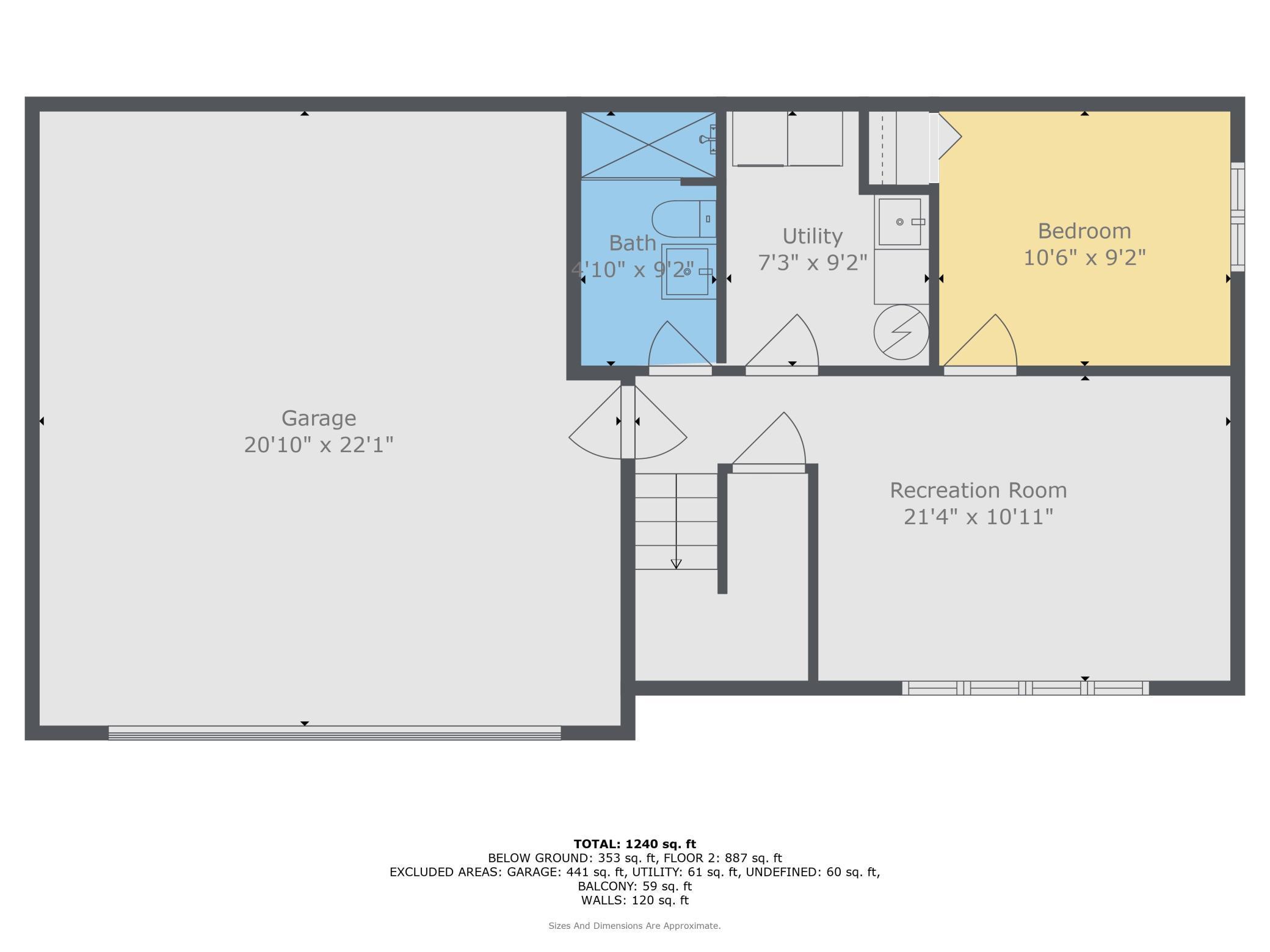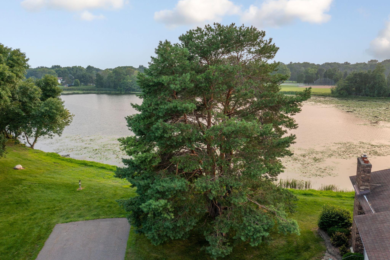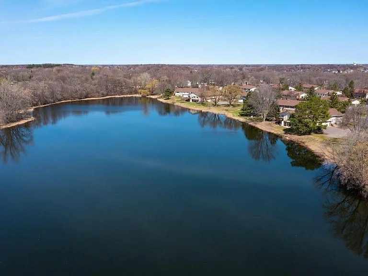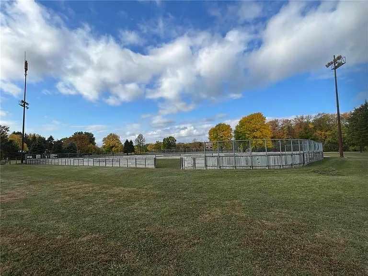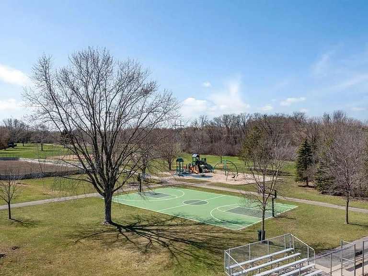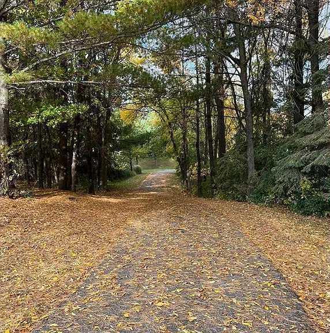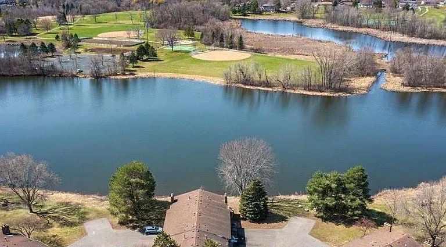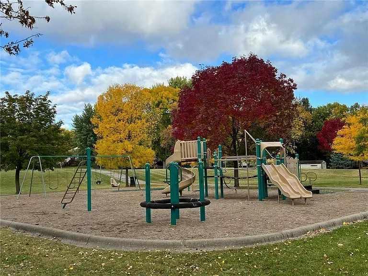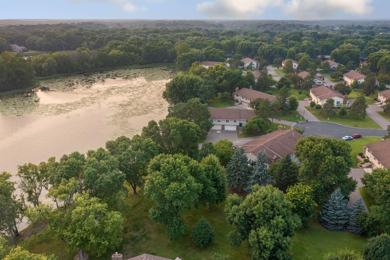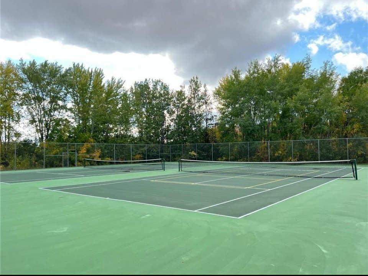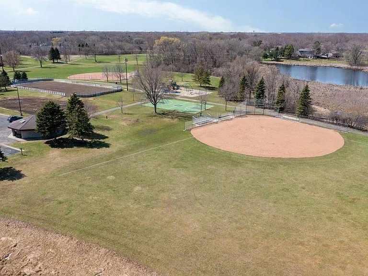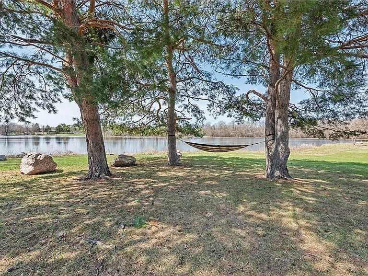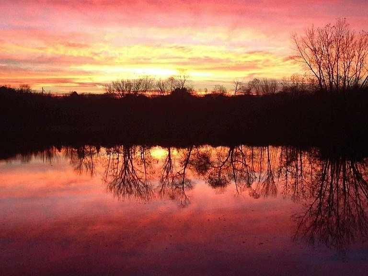9995 106TH PLACE
9995 106th Place, Maple Grove, 55369, MN
-
Price: $290,000
-
Status type: For Sale
-
City: Maple Grove
-
Neighborhood: Maple Grove 4th Add
Bedrooms: 3
Property Size :1399
-
Listing Agent: NST19321,NST227123
-
Property type : Townhouse Quad/4 Corners
-
Zip code: 55369
-
Street: 9995 106th Place
-
Street: 9995 106th Place
Bathrooms: 2
Year: 1978
Listing Brokerage: Keller Williams Realty Integrity-Edina
DETAILS
Welcome home to the shores of Boundary Creek Lake in Maple Grove. Enjoy spectacular sunsets overlooking a picturesque pond and exceptional park setting from your front yard. Your heart will find rest in this lovingly cared for end unit townhome. *Click on the virtual tour and drone flyover photos. Nestled in a quiet cul-de-sac, the upper level offers 2 large bedrooms (Owner’s w/WIC), an updated full bath, open concept living/dining/kitchen/deck making entertaining a dream! Retreat to the LL. LL offers the 3rd of 3 bedrooms and 2nd family room, ¾ updated bathroom, & laundry room. The 101 Bike Corridor takes you West a few blocks to Elm Creek Park Reserve or head East to the Mississippi River Dam. The park & pond draw in so much wildlife you’ll forget how close you are to all the modern amenities Maple Grove offers. The low HOA dues ($225/month) will take care of the sprawling green space & snow plowing while you enjoy kayaking, paddle boarding, ice skating & biking from your front door. Buyer and buyer's rep to confirm info and measurements. Welcome home to 9995 106th Place North. We think you will love it here!
INTERIOR
Bedrooms: 3
Fin ft² / Living Area: 1399 ft²
Below Ground Living: 387ft²
Bathrooms: 2
Above Ground Living: 1012ft²
-
Basement Details: Block, Finished, Full,
Appliances Included:
-
EXTERIOR
Air Conditioning: Central Air
Garage Spaces: 2
Construction Materials: N/A
Foundation Size: 968ft²
Unit Amenities:
-
- Patio
- Deck
- Porch
- Balcony
- Ceiling Fan(s)
- Walk-In Closet
- Washer/Dryer Hookup
- Tile Floors
- Primary Bedroom Walk-In Closet
Heating System:
-
- Forced Air
ROOMS
| Upper | Size | ft² |
|---|---|---|
| Living Room | 21'3"x13'1" | 278.02 ft² |
| Informal Dining Room | 10'9"x7'4" | 78.83 ft² |
| Kitchen | 12'7"x7' | 88.08 ft² |
| Bedroom 1 | 15'10"x10'8" | 168.89 ft² |
| Bedroom 2 | 11'10"x9'10" | 116.36 ft² |
| Bathroom | 9'10"x4'11" | 48.35 ft² |
| Deck | 8'6"x6'11" | 58.79 ft² |
| Lower | Size | ft² |
|---|---|---|
| Family Room | 21'4"x10'11" | 232.89 ft² |
| Bedroom 3 | 10'6"x9'2 | 96.25 ft² |
| Bathroom | 9'22"x4'10" | 52.36 ft² |
| Main | Size | ft² |
|---|---|---|
| Foyer | 6'3"x3'2" | 19.79 ft² |
LOT
Acres: N/A
Lot Size Dim.: 32x57
Longitude: 45.147
Latitude: -93.4073
Zoning: Residential-Single Family
FINANCIAL & TAXES
Tax year: 2025
Tax annual amount: $2,945
MISCELLANEOUS
Fuel System: N/A
Sewer System: City Sewer/Connected
Water System: City Water/Connected
ADDITIONAL INFORMATION
MLS#: NST7788238
Listing Brokerage: Keller Williams Realty Integrity-Edina

ID: 4003931
Published: August 15, 2025
Last Update: August 15, 2025
Views: 13


