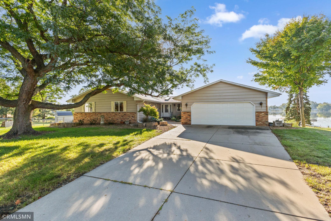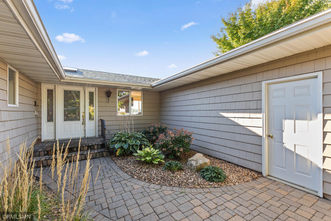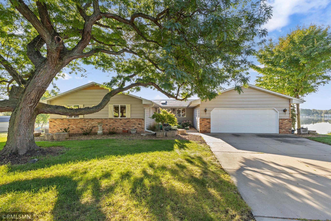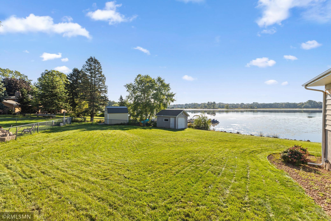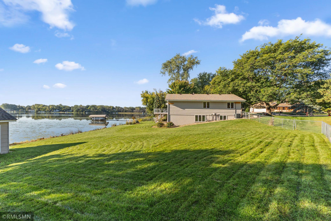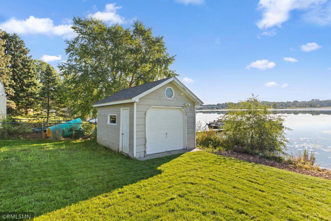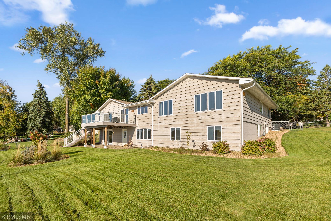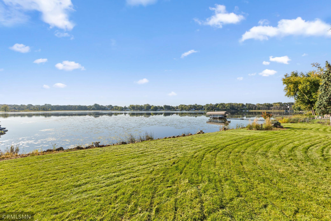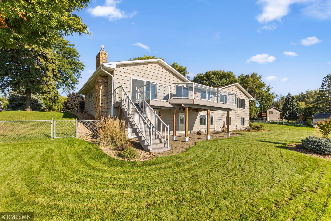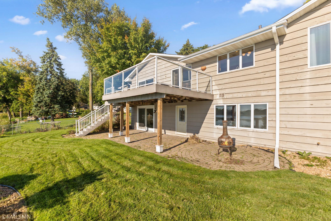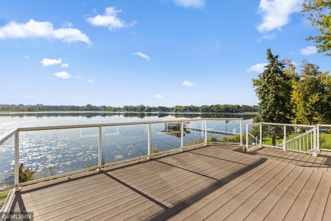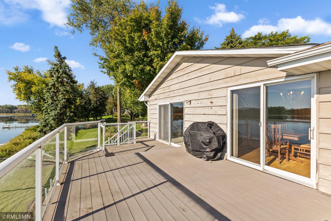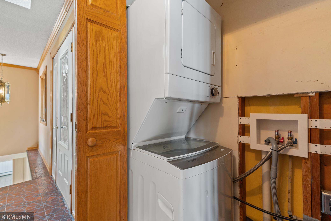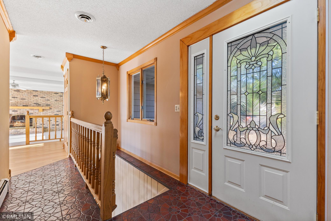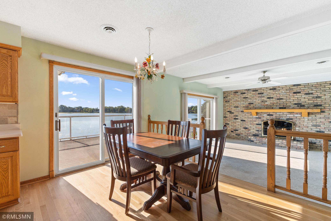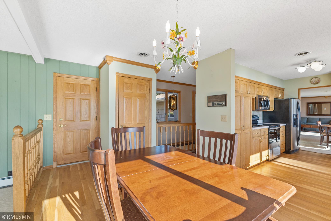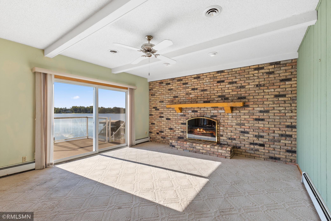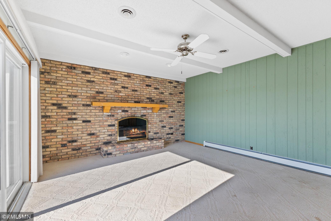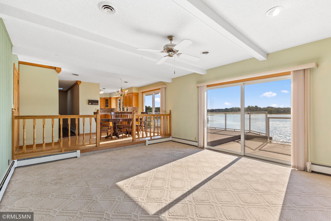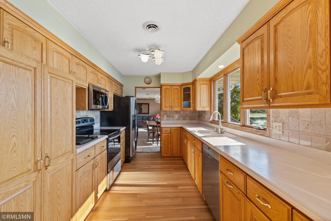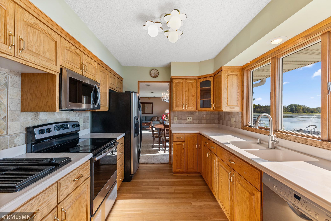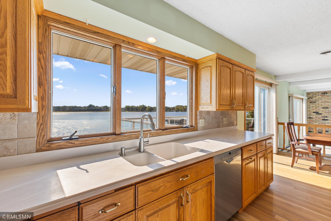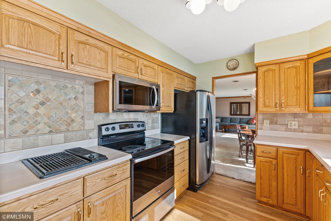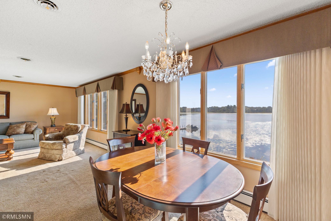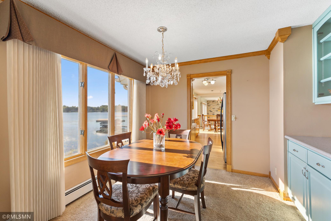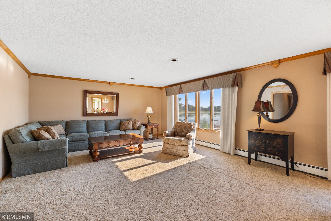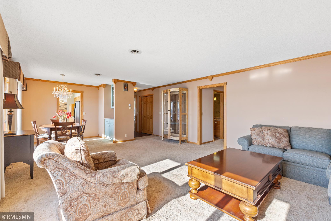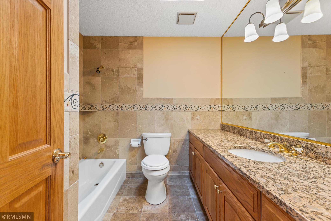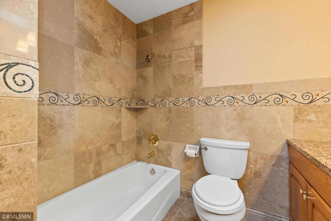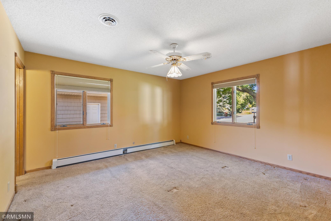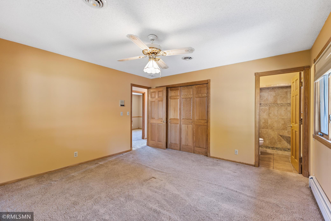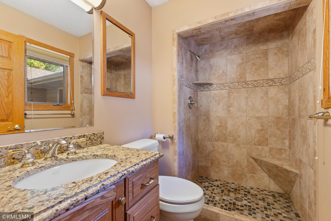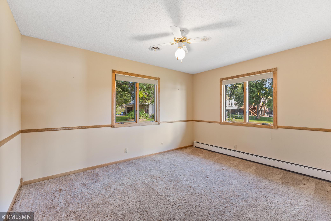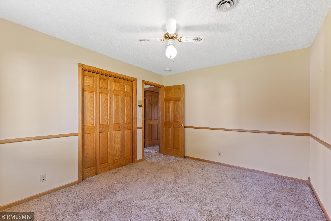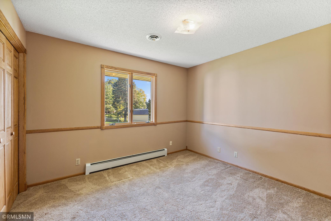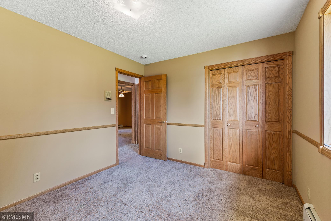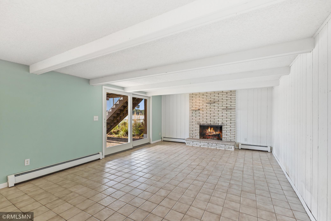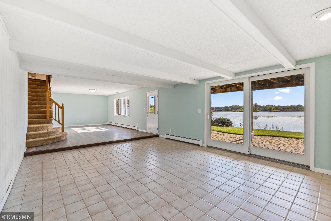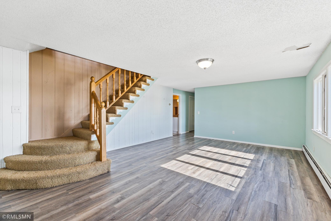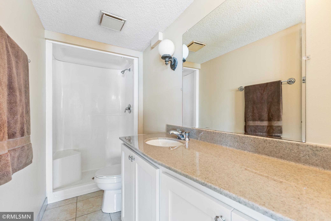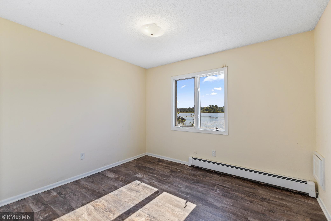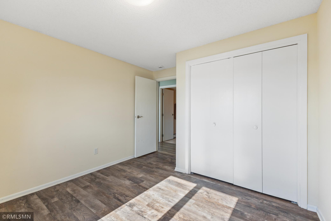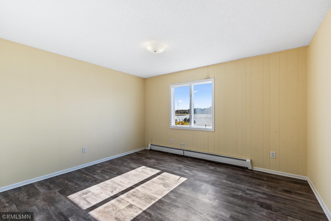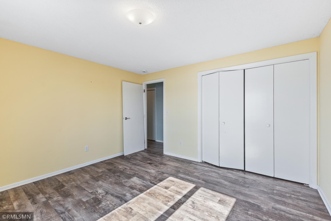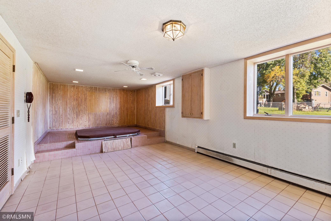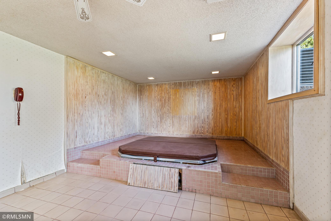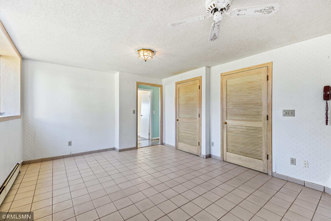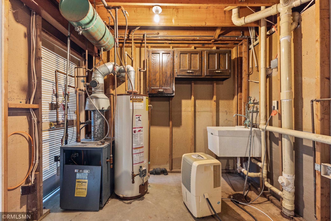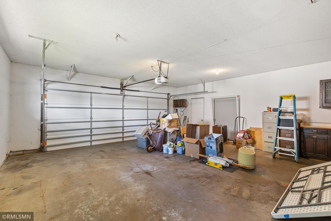998 KOHLMAN COURT
998 Kohlman Court, Saint Paul (Maplewood), 55109, MN
-
Price: $775,000
-
Status type: For Sale
-
City: Saint Paul (Maplewood)
-
Neighborhood: Kohlmans Add 1
Bedrooms: 5
Property Size :3056
-
Listing Agent: NST16738,NST47085
-
Property type : Single Family Residence
-
Zip code: 55109
-
Street: 998 Kohlman Court
-
Street: 998 Kohlman Court
Bathrooms: 3
Year: 1974
Listing Brokerage: Jay Blank Realty, Inc.
FEATURES
- Range
- Refrigerator
- Washer
- Dryer
- Microwave
- Exhaust Fan
- Dishwasher
- Disposal
- Gas Water Heater
DETAILS
Spacious walk out Rambler on Kohlman Lake cul-de-sac. Five bedrooms, three bathrooms, two fireplaces. Upper two tiered deck and lower level patio. Oak millwork, six panel doors, crown molding. Oak kitchen cabinets and Corian sink and counter top, Jenn Aire grill, Pantry. Separate Dining with Patio doors to upper deck. Step down main floor Family Room with full wall gas fireplace and over sized patio doors to deck. Formal Dining Room with built in buffet that is open to Living Room. Living Room, Family Room, Kitchen, Dining Room and Informal Dining Rooms all have great views of Kohlman Lake. Three bedrooms on main floor, main floor Owners Suite features a 3/4 ceramic bath, in addition to the full ceramic bath on main. Main floor Laundry. Lower level features step down second Family Room with full wall fireplace (wood burning) and oversized patio doors to yard . Recreation/Game Room and an updated 3/4 bath. An additional two bedrooms, Spa Room with tub, space for future bar etc. Laundry/Furnace area and storage. 12 x 16 storage shed. Near Maplewood Mall, North Saint Paul School District 624. Property is an Estate and is being sold in its current "As Is" condition.
INTERIOR
Bedrooms: 5
Fin ft² / Living Area: 3056 ft²
Below Ground Living: 1200ft²
Bathrooms: 3
Above Ground Living: 1856ft²
-
Basement Details: Block, Finished, Walkout,
Appliances Included:
-
- Range
- Refrigerator
- Washer
- Dryer
- Microwave
- Exhaust Fan
- Dishwasher
- Disposal
- Gas Water Heater
EXTERIOR
Air Conditioning: Central Air
Garage Spaces: 2
Construction Materials: N/A
Foundation Size: 1856ft²
Unit Amenities:
-
- Patio
- Kitchen Window
- Deck
- Hardwood Floors
- Washer/Dryer Hookup
- Hot Tub
- Paneled Doors
- Intercom System
- Tile Floors
- Main Floor Primary Bedroom
Heating System:
-
- Baseboard
ROOMS
| Main | Size | ft² |
|---|---|---|
| Kitchen | 10 x 14 | 100 ft² |
| Dining Room | 10 x 13 | 100 ft² |
| Informal Dining Room | 10 x 11 | 100 ft² |
| Living Room | 16 x 17 | 256 ft² |
| Bedroom 1 | 13 x 14 | 169 ft² |
| Bedroom 2 | 10 x 13 | 100 ft² |
| Bedroom 3 | 10 x 11 | 100 ft² |
| Family Room | 15 x 17 | 225 ft² |
| Lower | Size | ft² |
|---|---|---|
| Bedroom 4 | 12 x 12 | 144 ft² |
| Bedroom 5 | 10 x 10 | 100 ft² |
| Family Room | 14 x 18 | 196 ft² |
| Recreation Room | 15 x 22 | 225 ft² |
| Sauna | 12 x 27 | 144 ft² |
LOT
Acres: N/A
Lot Size Dim.: 68 x 137
Longitude: 45.0261
Latitude: -93.0583
Zoning: Residential-Single Family
FINANCIAL & TAXES
Tax year: 2025
Tax annual amount: $9,470
MISCELLANEOUS
Fuel System: N/A
Sewer System: City Sewer/Connected
Water System: City Water/Connected,Well
ADDITIONAL INFORMATION
MLS#: NST7809772
Listing Brokerage: Jay Blank Realty, Inc.

ID: 4228371
Published: October 21, 2025
Last Update: October 21, 2025
Views: 10


