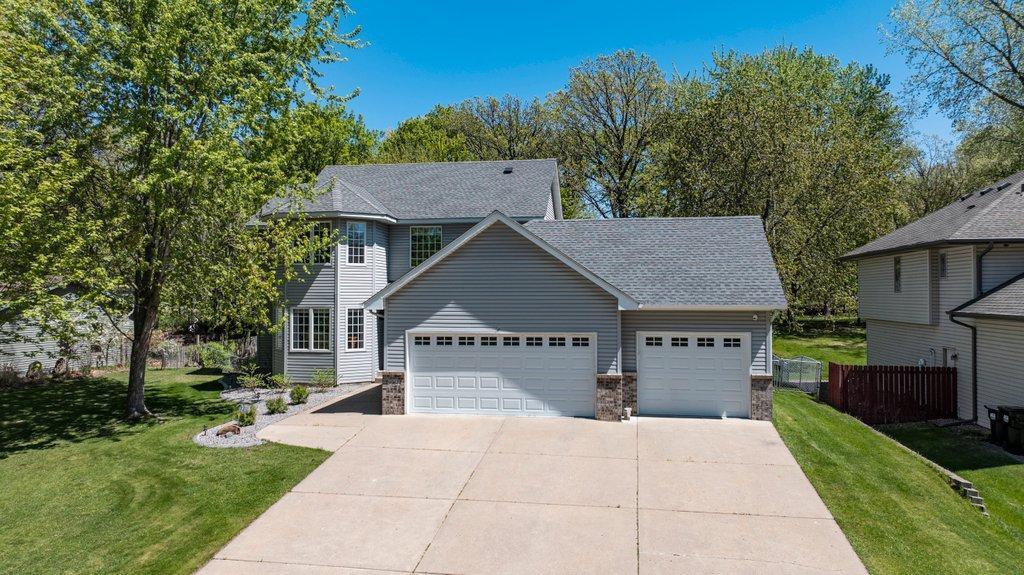9967 EGRET BOULEVARD
9967 Egret Boulevard, Minneapolis (Coon Rapids), 55433, MN
-
Price: $489,900
-
Status type: For Sale
-
Neighborhood: River Crest 2nd Add
Bedrooms: 3
Property Size :2582
-
Listing Agent: NST13655,NST98220
-
Property type : Single Family Residence
-
Zip code: 55433
-
Street: 9967 Egret Boulevard
-
Street: 9967 Egret Boulevard
Bathrooms: 4
Year: 1994
Listing Brokerage: Counselor Realty, Inc.
FEATURES
- Range
- Washer
- Dryer
- Microwave
- Dishwasher
- Water Softener Owned
- Disposal
- Humidifier
- Gas Water Heater
DETAILS
This quaint two story on a half acre lot checks all of the boxes. Situated across the street from the Coon Rapids Dam Regional Park it is a nature lovers dream. This traditional two story with numerous updates include, owners suite with a walk in closet and private bath. 3 large bedrooms on the upper level. The second upstairs bath includes two sinks. First level laundry and a maintenance free wrap around deck for all of your entertainment needs. In addition the first floor has beautiful hardwood and tile floors. Outside there is a size-able cement driveway that parks up to 6 cars. The three stall garage that is fully insulated, sheet rocked and heated plus, floor drains. New edging and landscaping in the front of the home as well as a new front door, new siding and newer roof. Additional updates: newer furnace, air conditioner, water softener and water heater. Close to many amenities, shops, walking and biking paths. Motivated Seller.
INTERIOR
Bedrooms: 3
Fin ft² / Living Area: 2582 ft²
Below Ground Living: 680ft²
Bathrooms: 4
Above Ground Living: 1902ft²
-
Basement Details: Daylight/Lookout Windows, Drain Tiled, Finished, Sump Pump,
Appliances Included:
-
- Range
- Washer
- Dryer
- Microwave
- Dishwasher
- Water Softener Owned
- Disposal
- Humidifier
- Gas Water Heater
EXTERIOR
Air Conditioning: Central Air
Garage Spaces: 3
Construction Materials: N/A
Foundation Size: 951ft²
Unit Amenities:
-
- Patio
- Deck
- Porch
- Hardwood Floors
- Ceiling Fan(s)
- Walk-In Closet
- Security System
- In-Ground Sprinkler
- Tile Floors
- Primary Bedroom Walk-In Closet
Heating System:
-
- Forced Air
ROOMS
| Upper | Size | ft² |
|---|---|---|
| Bedroom 1 | 19x17 | 361 ft² |
| Bedroom 2 | 12x14 | 144 ft² |
| Bedroom 3 | 11x13 | 121 ft² |
| Main | Size | ft² |
|---|---|---|
| Living Room | 19x17 | 361 ft² |
| Kitchen | 11x12 | 121 ft² |
| Dining Room | 11x13 | 121 ft² |
| Informal Dining Room | 11x12 | 121 ft² |
| Laundry | 9x7 | 81 ft² |
| Foyer | 10x14 | 100 ft² |
| Deck | 12x22 | 144 ft² |
| Lower | Size | ft² |
|---|---|---|
| Family Room | 17x38 | 289 ft² |
LOT
Acres: N/A
Lot Size Dim.: 90x230
Longitude: 45.1511
Latitude: -93.3072
Zoning: Residential-Single Family
FINANCIAL & TAXES
Tax year: 2025
Tax annual amount: $4,108
MISCELLANEOUS
Fuel System: N/A
Sewer System: City Sewer/Connected
Water System: City Water/Connected
ADITIONAL INFORMATION
MLS#: NST7737430
Listing Brokerage: Counselor Realty, Inc.

ID: 3683542
Published: May 09, 2025
Last Update: May 09, 2025
Views: 8






