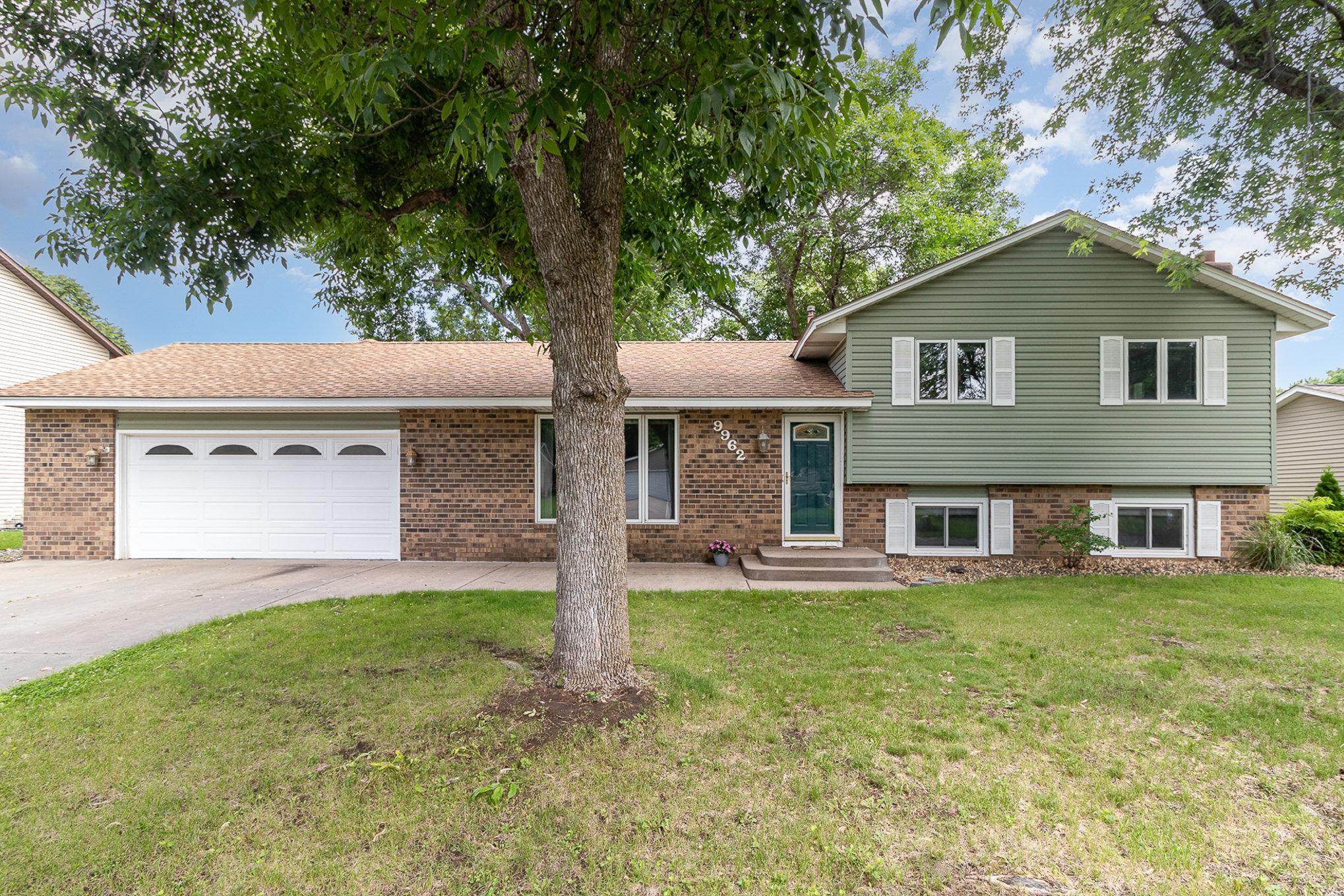9962 107TH PLACE
9962 107th Place, Maple Grove, 55369, MN
-
Price: $419,900
-
Status type: For Sale
-
City: Maple Grove
-
Neighborhood: Maple Grove 6th Add
Bedrooms: 3
Property Size :1631
-
Listing Agent: NST14003,NST54455
-
Property type : Single Family Residence
-
Zip code: 55369
-
Street: 9962 107th Place
-
Street: 9962 107th Place
Bathrooms: 2
Year: 1979
Listing Brokerage: Keller Williams Classic Realty
FEATURES
- Range
- Refrigerator
- Dryer
- Microwave
- Dishwasher
- Gas Water Heater
- Stainless Steel Appliances
DETAILS
You’re not just buying a home—you’re investing in a lifestyle. Why drive to a cabin when your own backyard offers the ultimate summer escape? With a sparkling in-ground pool, expansive concrete patio spaces, and a versatile backyard shed, this home is an entertainer’s dream. Inside, you’ll find an updated kitchen with Quartz countertops and durable tile flooring, along with updated windows and beautifully remodeled bathrooms—including a convenient 3/4 bath just off one of the poolside entrances. Main floor laundry and mudroom add ease to everyday living and all those pool towels. The layout features three bedrooms on one level as well as a modern updated full bath. Downstairs, there’s a cozy family room and the opportunity to finish a 4th bedroom or flex space to suit your needs. The spacious garage with a unique addition behind the two-car portion offers excellent storage or workspace and capacity for 3 vehicles. All of this is just half a block from a scenic trail system connecting you to Boundary Creek Park and the expansive 4,900-acre Elm Creek Park Reserve—one of the metro's largest outdoor recreational areas, including biking access all the way to Elm Creek Park, the Mississippi River and Anoka County Dam. Why settle for just a house when you can have the pool, the space, the parks, and the lifestyle—all wrapped into one? Skip the expense of putting in a pool - this home is ready for your next chapter.
INTERIOR
Bedrooms: 3
Fin ft² / Living Area: 1631 ft²
Below Ground Living: 350ft²
Bathrooms: 2
Above Ground Living: 1281ft²
-
Basement Details: Crawl Space, Finished, Partial,
Appliances Included:
-
- Range
- Refrigerator
- Dryer
- Microwave
- Dishwasher
- Gas Water Heater
- Stainless Steel Appliances
EXTERIOR
Air Conditioning: Central Air
Garage Spaces: 3
Construction Materials: N/A
Foundation Size: 1092ft²
Unit Amenities:
-
- Patio
- Kitchen Window
- Porch
- Washer/Dryer Hookup
- Tile Floors
Heating System:
-
- Forced Air
ROOMS
| Main | Size | ft² |
|---|---|---|
| Living Room | 15.5x13.5 | 206.84 ft² |
| Kitchen | 10.9x10.4 | 111.08 ft² |
| Dining Room | 8.8x10.4 | 89.56 ft² |
| Mud Room | 9.2x6.2 | 56.53 ft² |
| Laundry | 8.8x5.3 | 45.5 ft² |
| Foyer | 4.0x13.9 | 55 ft² |
| Upper | Size | ft² |
|---|---|---|
| Bedroom 1 | 11.7x14.7 | 168.92 ft² |
| Bedroom 2 | 8.9x10.9 | 94.06 ft² |
| Bedroom 3 | 10x10 | 100 ft² |
| Lower | Size | ft² |
|---|---|---|
| Family Room | 20.9x13.5 | 278.4 ft² |
| Storage | 11.9x10.3 | 120.44 ft² |
| Utility Room | 8.7x6.11 | 59.37 ft² |
LOT
Acres: N/A
Lot Size Dim.: 85*178*86*162
Longitude: 45.1498
Latitude: -93.408
Zoning: Residential-Single Family
FINANCIAL & TAXES
Tax year: 2025
Tax annual amount: $4,261
MISCELLANEOUS
Fuel System: N/A
Sewer System: City Sewer/Connected
Water System: City Water/Connected
ADITIONAL INFORMATION
MLS#: NST7746635
Listing Brokerage: Keller Williams Classic Realty

ID: 3808919
Published: June 20, 2025
Last Update: June 20, 2025
Views: 2






