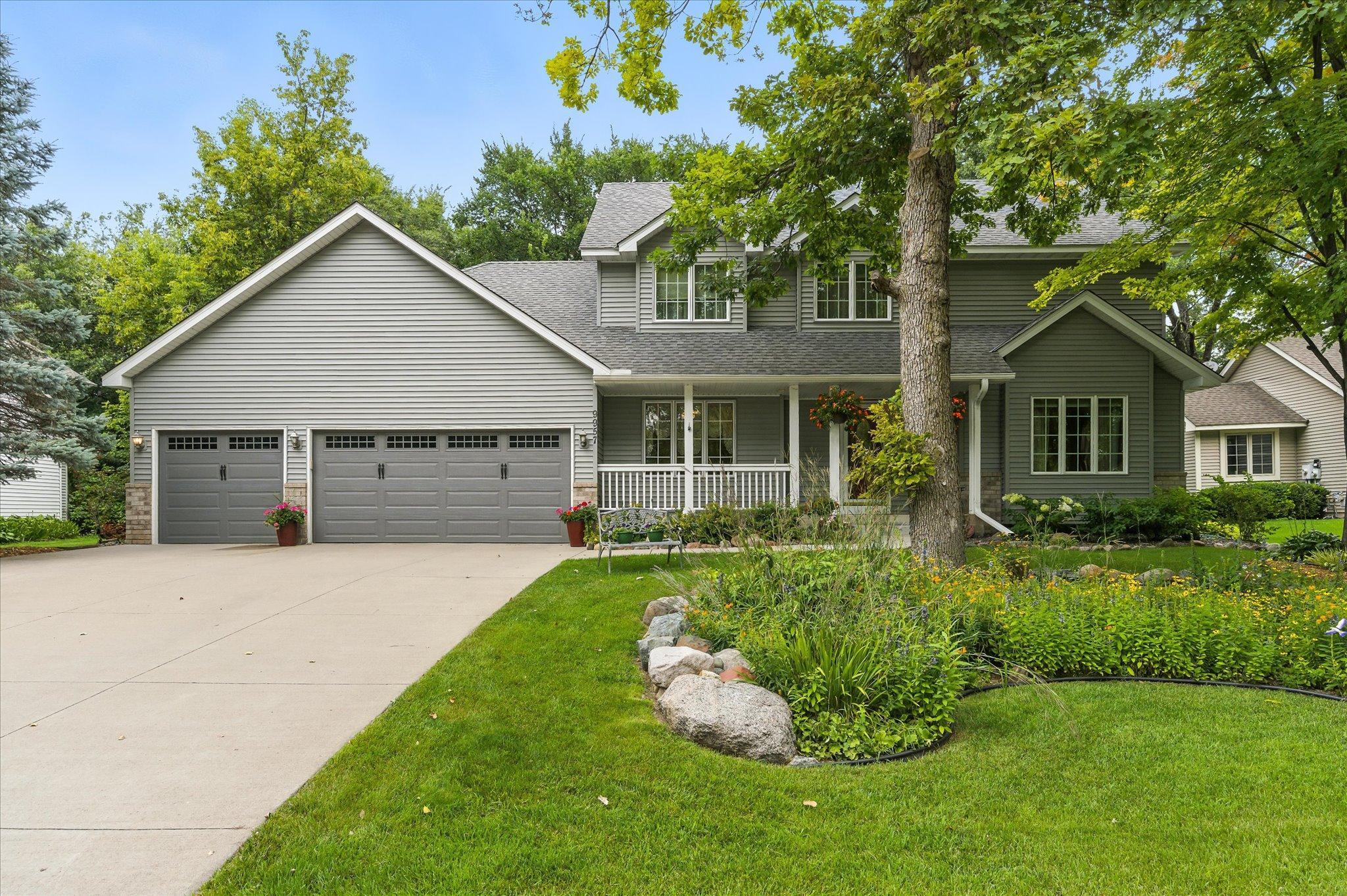9957 171ST STREET
9957 171st Street, Lakeville, 55044, MN
-
Price: $575,000
-
Status type: For Sale
-
City: Lakeville
-
Neighborhood: Stonebriar 2nd Add
Bedrooms: 4
Property Size :3518
-
Listing Agent: NST16466,NST64685
-
Property type : Single Family Residence
-
Zip code: 55044
-
Street: 9957 171st Street
-
Street: 9957 171st Street
Bathrooms: 4
Year: 1997
Listing Brokerage: Edina Realty, Inc.
FEATURES
- Range
- Refrigerator
- Washer
- Dryer
- Microwave
- Dishwasher
DETAILS
Luxury Living in a Private Wooded setting - 4 Bed, 4 Bath Estate. Experience elevated living in this stunning 4-bedroom, 4-bathroom custom home, offering over 3200 square feet of refined space on a serene, private wooded lot. Thoughtfully designed and impeccably maintained, this two-story residence combines luxury, comfort, and timeless elegance. Step inside to soaring ceilings, rich natural light, and a flowing layout ideal for both everyday living and upscale entertaining. The open-concept kitchen is a chef's dream, featuring premium finishes, ample prep space, and seamless connection to the sun-drenched deck. The 3 Season Porch is entered from the family room. The main floor offers added convenience with a private laundry room and flexible living areas, while the upper level hosts three spacious bedrooms. The primary bedroom boasts a spa-inspired bath. A 3-car garage completes the package, offering generous space for vehicles and storage. A rare find is the third stall in the garage is extra deep providing additional storage or workshop. Located in one of the area's most sought-after neighborhoods-just minutes from top-rated schools, dining, and commuter access-this home is the perfect blend of privacy and accessibility. Luxury, location, and lifestyle-schedule your private tour today.
INTERIOR
Bedrooms: 4
Fin ft² / Living Area: 3518 ft²
Below Ground Living: 931ft²
Bathrooms: 4
Above Ground Living: 2587ft²
-
Basement Details: Drain Tiled, Finished, Full, Sump Pump,
Appliances Included:
-
- Range
- Refrigerator
- Washer
- Dryer
- Microwave
- Dishwasher
EXTERIOR
Air Conditioning: Central Air
Garage Spaces: 3
Construction Materials: N/A
Foundation Size: 1291ft²
Unit Amenities:
-
- Kitchen Window
- Deck
- Hardwood Floors
- Washer/Dryer Hookup
- Kitchen Center Island
- French Doors
Heating System:
-
- Forced Air
ROOMS
| Main | Size | ft² |
|---|---|---|
| Living Room | 13x15 | 169 ft² |
| Dining Room | 11x15 | 121 ft² |
| Family Room | 15x19 | 225 ft² |
| Kitchen | 14x20 | 196 ft² |
| Laundry | 9x11 | 81 ft² |
| Three Season Porch | 12x12 | 144 ft² |
| Upper | Size | ft² |
|---|---|---|
| Bedroom 1 | 15x17 | 225 ft² |
| Bedroom 2 | 11x13 | 121 ft² |
| Bedroom 3 | 11x12 | 121 ft² |
| Lower | Size | ft² |
|---|---|---|
| Bedroom 4 | 12x15 | 144 ft² |
| Amusement Room | 17x36 | 289 ft² |
| Hobby Room | 13x15 | 169 ft² |
LOT
Acres: N/A
Lot Size Dim.: 86x135
Longitude: 44.7028
Latitude: -93.2676
Zoning: Residential-Single Family
FINANCIAL & TAXES
Tax year: 2024
Tax annual amount: $5,758
MISCELLANEOUS
Fuel System: N/A
Sewer System: City Sewer/Connected
Water System: City Water/Connected
ADDITIONAL INFORMATION
MLS#: NST7795358
Listing Brokerage: Edina Realty, Inc.

ID: 4079120
Published: September 05, 2025
Last Update: September 05, 2025
Views: 1






