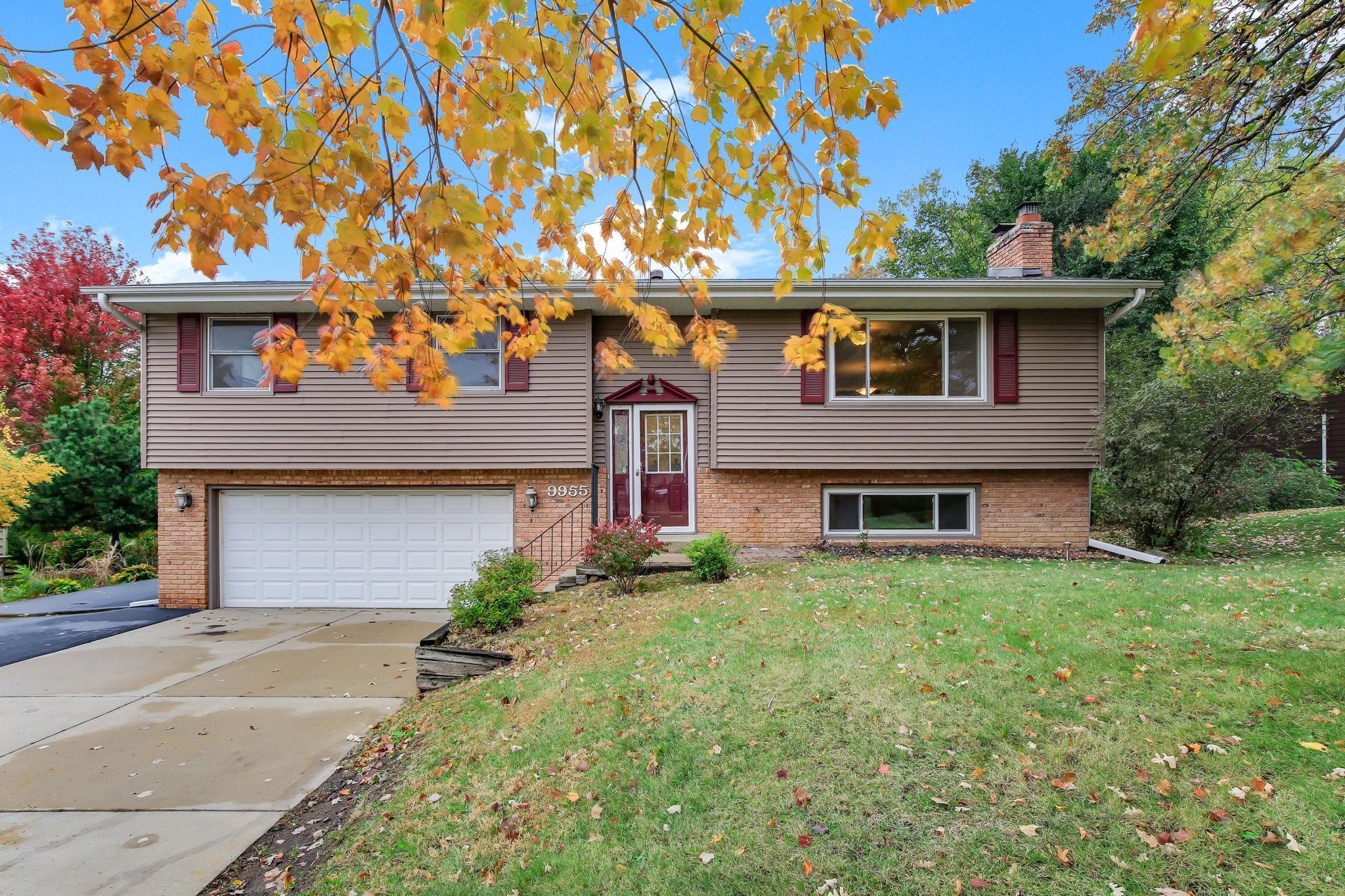9955 161ST STREET
9955 161st Street, Lakeville, 55044, MN
-
Price: $375,000
-
Status type: For Sale
-
City: Lakeville
-
Neighborhood: Oak Shores 3rd Add
Bedrooms: 3
Property Size :1241
-
Listing Agent: NST26372,NST109186
-
Property type : Single Family Residence
-
Zip code: 55044
-
Street: 9955 161st Street
-
Street: 9955 161st Street
Bathrooms: 3
Year: 1972
Listing Brokerage: Kris Lindahl Real Estate
FEATURES
- Range
- Refrigerator
- Washer
- Dryer
- Microwave
- Exhaust Fan
- Dishwasher
- Water Softener Owned
- Disposal
- Stainless Steel Appliances
DETAILS
Welcome home to this move-in ready 3+ bedroom, 3 bath property in Lakeville featuring fresh updates and inviting spaces throughout. Step into the bright living room where a large front window fills the space with natural light and a gas fireplace adds a cozy touch. The kitchen impresses with granite countertops, stainless steel appliances, updated cabinets, and two skylights. All three bedrooms are on the same level for easy living, including a primary suite with a private ¾ bath. Enjoy morning coffee or evening gatherings in the three-season porch or on the deck overlooking the backyard. The finished walk-out lower level offers a spacious family room with built-in shelving and a brick wood-burning fireplace, plus a bonus room and a convenient ½ bath. Outside, the paver patio and firepit provide the perfect outdoor space, while the storage shed and extended driveway offers space for RV parking and storage. With fresh paint, new carpet, and thoughtful updates throughout, this Lakeville home is ready for you to move right in and enjoy.
INTERIOR
Bedrooms: 3
Fin ft² / Living Area: 1241 ft²
Below Ground Living: 241ft²
Bathrooms: 3
Above Ground Living: 1000ft²
-
Basement Details: Egress Window(s), Finished, Walkout,
Appliances Included:
-
- Range
- Refrigerator
- Washer
- Dryer
- Microwave
- Exhaust Fan
- Dishwasher
- Water Softener Owned
- Disposal
- Stainless Steel Appliances
EXTERIOR
Air Conditioning: Central Air
Garage Spaces: 2
Construction Materials: N/A
Foundation Size: 1242ft²
Unit Amenities:
-
- Patio
- Kitchen Window
- Deck
- Porch
- Natural Woodwork
- Sun Room
- Ceiling Fan(s)
- Skylight
Heating System:
-
- Forced Air
ROOMS
| Upper | Size | ft² |
|---|---|---|
| Living Room | 14x19 | 196 ft² |
| Dining Room | 9x11 | 81 ft² |
| Kitchen | 14x10 | 196 ft² |
| Bedroom 1 | 16x10 | 256 ft² |
| Bedroom 2 | 10x14 | 100 ft² |
| Bedroom 3 | 11.5x10.5 | 118.92 ft² |
| Three Season Porch | 10x14 | 100 ft² |
| Deck | 8.5x14 | 71.54 ft² |
| Lower | Size | ft² |
|---|---|---|
| Family Room | 11x13 | 121 ft² |
| Bonus Room | 10x10 | 100 ft² |
| Utility Room | 11x10 | 121 ft² |
LOT
Acres: N/A
Lot Size Dim.: 116x191x90x179
Longitude: 44.7152
Latitude: -93.2675
Zoning: Residential-Single Family
FINANCIAL & TAXES
Tax year: 2025
Tax annual amount: $3,614
MISCELLANEOUS
Fuel System: N/A
Sewer System: City Sewer/Connected
Water System: City Water/Connected
ADDITIONAL INFORMATION
MLS#: NST7819193
Listing Brokerage: Kris Lindahl Real Estate

ID: 4238685
Published: October 24, 2025
Last Update: October 24, 2025
Views: 6






