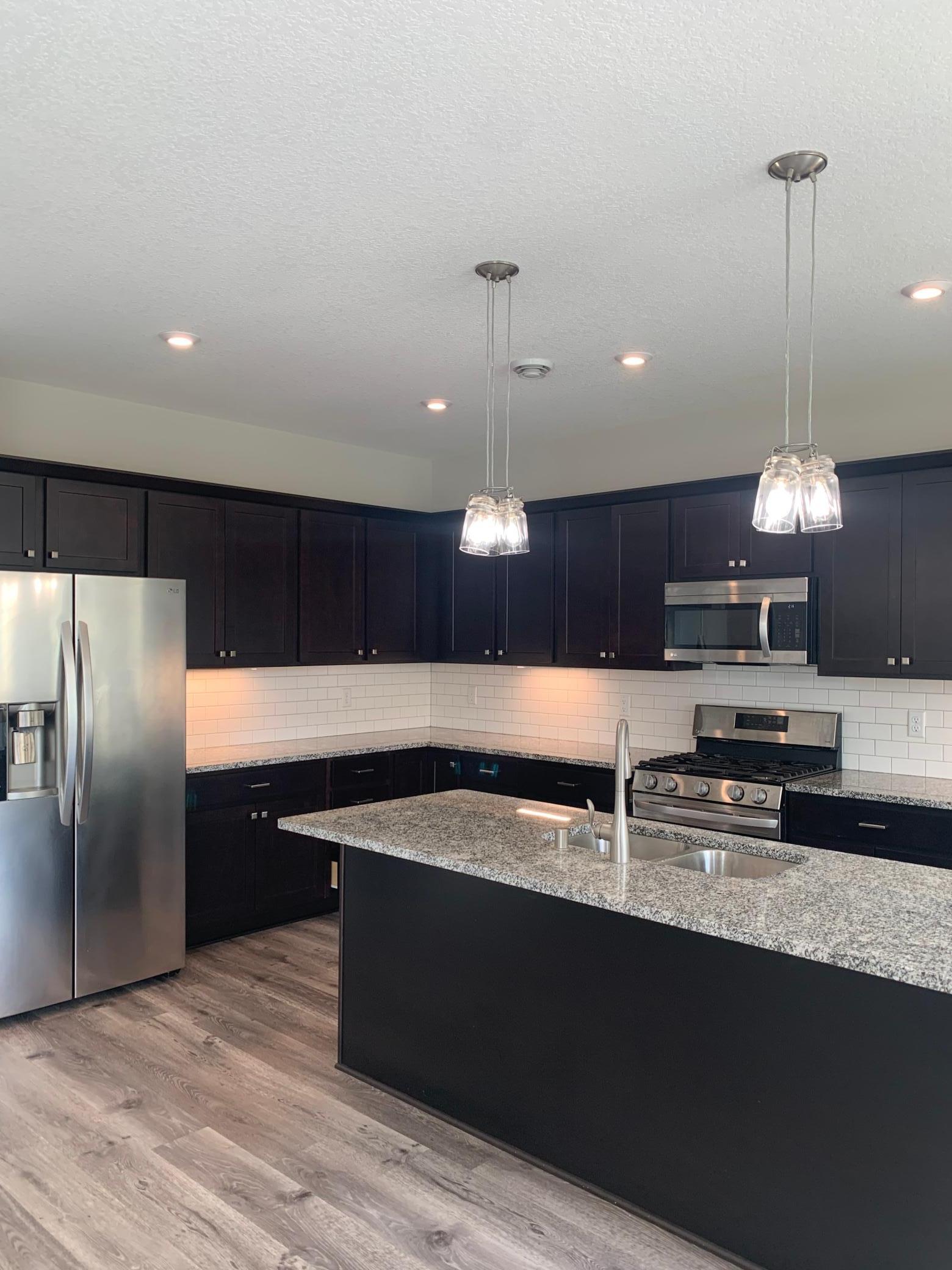9952 ZILLA STREET
9952 Zilla Street, Minneapolis (Coon Rapids), 55433, MN
-
Price: $409,900
-
Status type: For Sale
-
Neighborhood: Port Riverwalk
Bedrooms: 3
Property Size :2329
-
Listing Agent: NST14893,NST72333
-
Property type : Single Family Residence
-
Zip code: 55433
-
Street: 9952 Zilla Street
-
Street: 9952 Zilla Street
Bathrooms: 3
Year: 2020
Listing Brokerage: Centra Homes, LLC
FEATURES
- Range
- Refrigerator
- Washer
- Dryer
- Microwave
- Exhaust Fan
- Dishwasher
- Disposal
- Air-To-Air Exchanger
- Stainless Steel Appliances
DETAILS
Newer home and former model. Easy to Show and Quick Closing Possible. Lawn Maintenance and Snow Removal included in HOA Dues. Open floorplan with fireplace. Nicely appointed kitchen with stainless steel appliances and granite countertops. Main floor includes a bonus room that can be an office or exercise area. Three bedrooms upstairs with an extra loft space. Private Master Bedroom with bathroom. Laundry is upstairs for easy access. Garage has an extra windows and a wall mounted air conditioner and heater. Conveniently located close to bus line, Coon Rapids Dam Regional Park, Al Flynn City Park and multiple bike paths with a new pedestrian bridge over Coon Rapids Blvd under construction. Quick access to Hwy 610. No sign in yard. Buyer to verify all measurements.
INTERIOR
Bedrooms: 3
Fin ft² / Living Area: 2329 ft²
Below Ground Living: N/A
Bathrooms: 3
Above Ground Living: 2329ft²
-
Basement Details: None,
Appliances Included:
-
- Range
- Refrigerator
- Washer
- Dryer
- Microwave
- Exhaust Fan
- Dishwasher
- Disposal
- Air-To-Air Exchanger
- Stainless Steel Appliances
EXTERIOR
Air Conditioning: Central Air
Garage Spaces: 2
Construction Materials: N/A
Foundation Size: 1048ft²
Unit Amenities:
-
- In-Ground Sprinkler
- Kitchen Center Island
- Primary Bedroom Walk-In Closet
Heating System:
-
- Forced Air
- Fireplace(s)
- Space Heater
ROOMS
| Main | Size | ft² |
|---|---|---|
| Family Room | 15'6"x15' | 232.5 ft² |
| Dining Room | 12'x13' | 156 ft² |
| Kitchen | 11'7"x14' | 162.17 ft² |
| Bonus Room | 11'x10'11" | 120.08 ft² |
| Upper | Size | ft² |
|---|---|---|
| Bedroom 1 | 16'x14' | 224 ft² |
| Bedroom 2 | 11'10"x11' | 130.17 ft² |
| Bedroom 3 | 11'1"x10'9" | 119.15 ft² |
| Loft | 11'1"x11'1" | 122.84 ft² |
| Laundry | 4'8"x9' | 42 ft² |
LOT
Acres: N/A
Lot Size Dim.: 49.7x114.9x66.71x118.9
Longitude: 45.1506
Latitude: -93.3003
Zoning: Residential-Single Family
FINANCIAL & TAXES
Tax year: 2025
Tax annual amount: $4,274
MISCELLANEOUS
Fuel System: N/A
Sewer System: City Sewer/Connected
Water System: City Water/Connected
ADDITIONAL INFORMATION
MLS#: NST7790092
Listing Brokerage: Centra Homes, LLC

ID: 4019055
Published: August 19, 2025
Last Update: August 19, 2025
Views: 4






