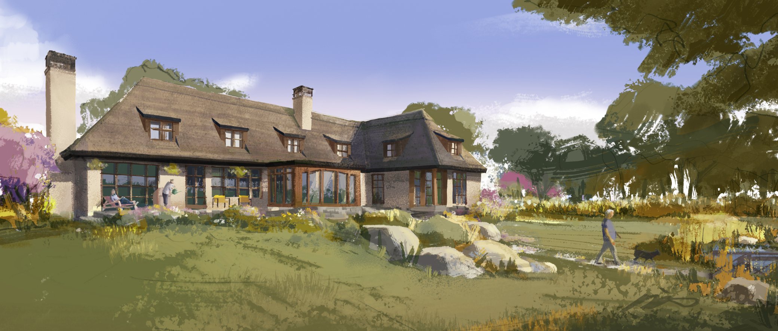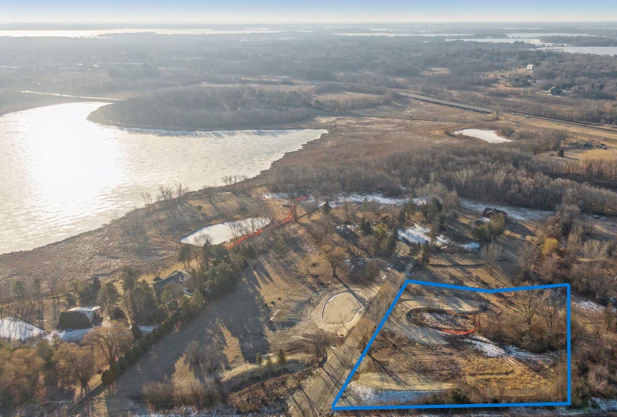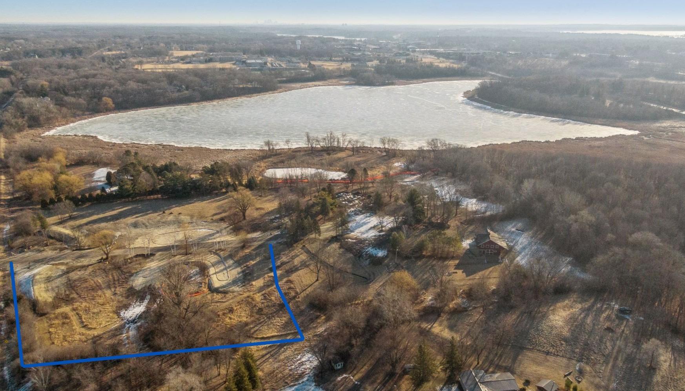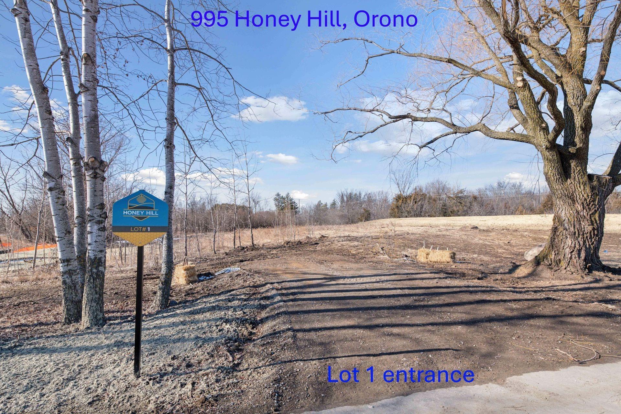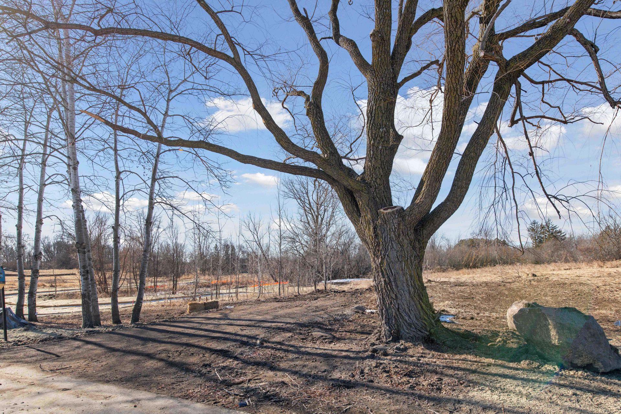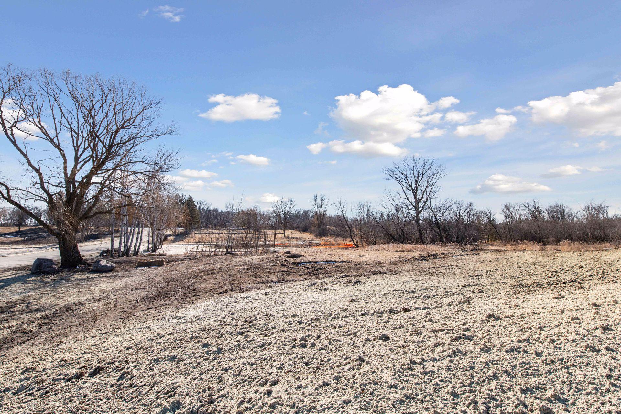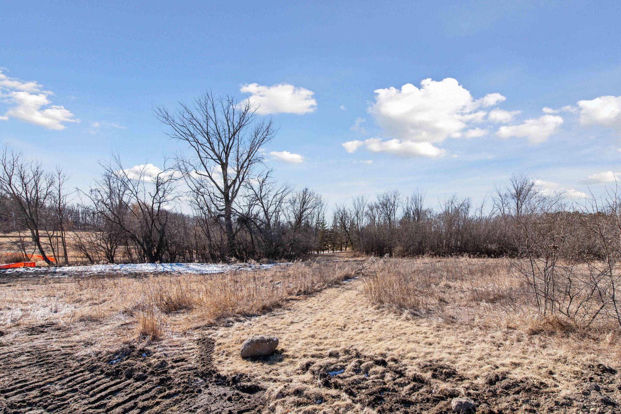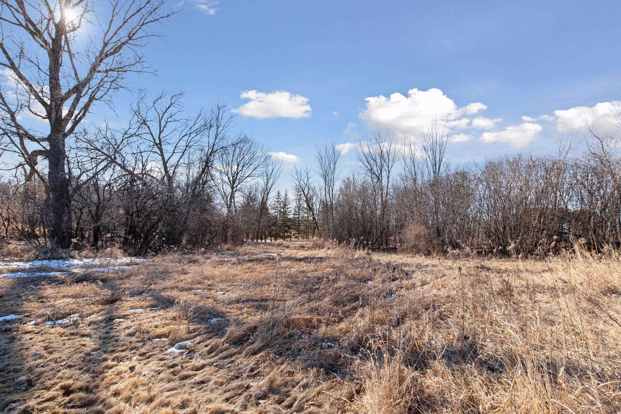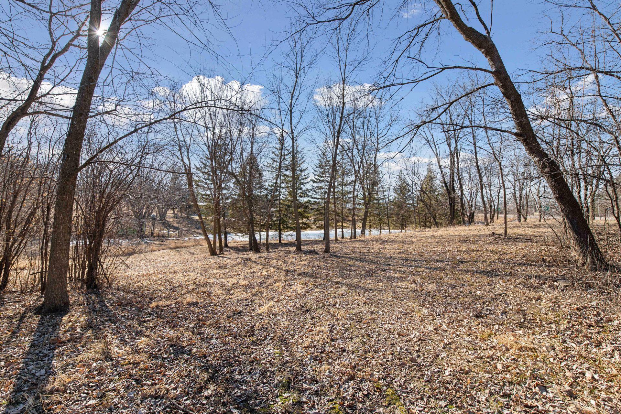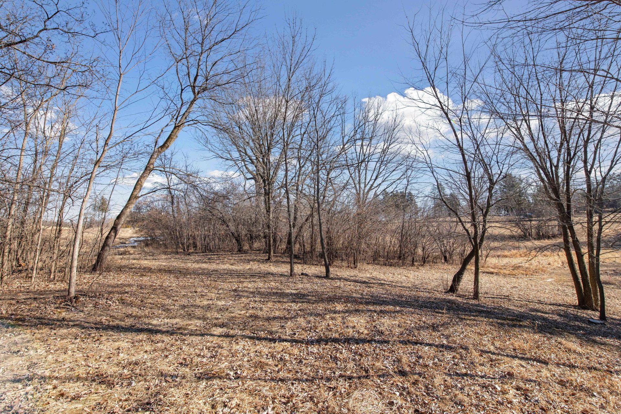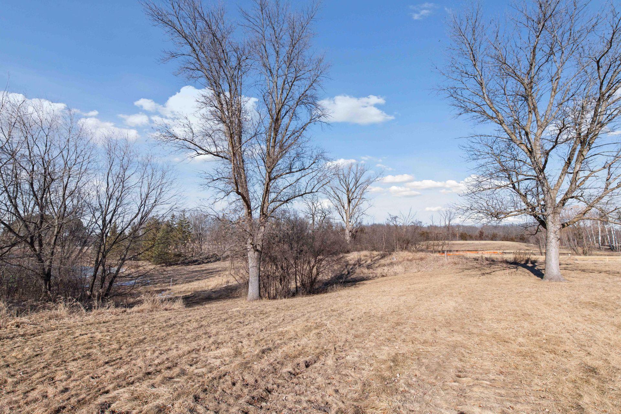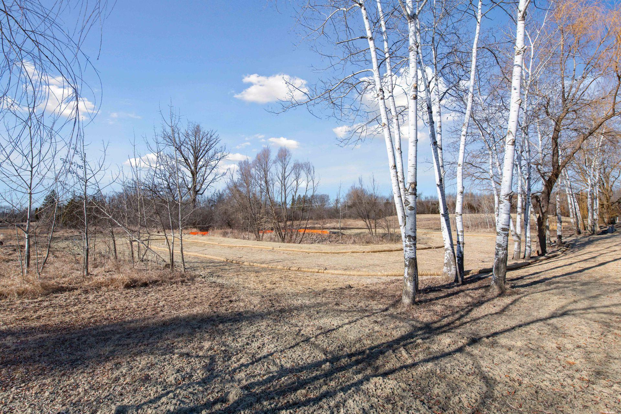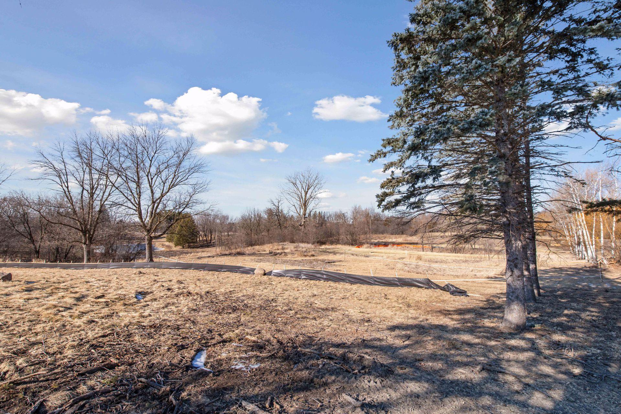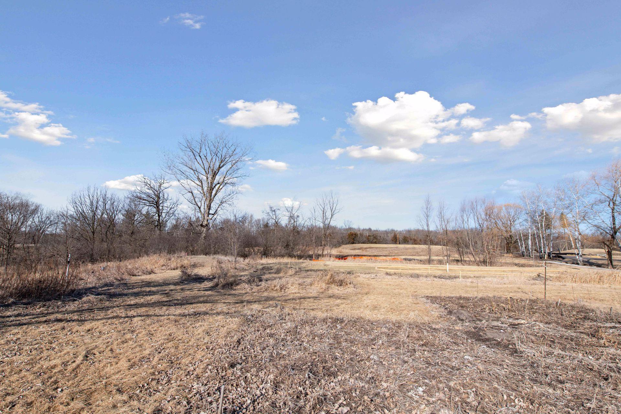995 HONEY HILL
995 Honey Hill , Long Lake (Orono), 55356, MN
-
Price: $2,970,000
-
Status type: For Sale
-
City: Long Lake (Orono)
-
Neighborhood: Honey Hill
Bedrooms: 4
Property Size :4665
-
Listing Agent: NST16633,NST52318
-
Property type : Single Family Residence
-
Zip code: 55356
-
Street: 995 Honey Hill
-
Street: 995 Honey Hill
Bathrooms: 4
Year: 2025
Listing Brokerage: Coldwell Banker Burnet
DETAILS
Two lots remain. Embrace nature at Honey Hill on Lake Classen, a boutique neighborhood with rambling topography of mature forests, rolling hills, wild prairie and water views - in Orono Schools. Lot 1 offers 2.5 acres with a wetland leading to a winding stone creek bed through a mature stand of trees. The homesite sits elevated with wide open southern sun views over the wetland and your optional bridge, for a perfect spot to soak up the sunsets and a convenient link to explore the rolling prairie in the Southwestern part of the land. The optional secondary structure / ADU site sits in Southeast corner. Mature trees border the West and North sides of the lot, offering privacy and separation. Design your dream home or build the stunning concept home shown here, created by Chisel Architecture. With character filled spaces tailored to your tastes, you can choose how the rooms feel and flow. The concept emphasizes seamless integration of indoor to outdoor space, never losing sight of the always changing surroundings. The concept plan offers main level living with three more bedrooms up. To be built by Aspect Design Build: Final price will vary based on home design, size, selections and builder. All Honey Hill home sites allow for a secondary building or Accessory Dwelling Unit tailored to your life. Whether it be a grower's retreat with a greenhouse, a small barn, a secondary garage, or a pool house with wellness retreat, your imagination is the limit on what you choose to build. Award winning Orono Schools are just across the lake. Easy access to Long Lake for boating, dinner or conveniences with Wayzata just a few minutes further ... and only 20 minutes to downtown Minneapolis. Access to Baker Park trails within 1/2 mile. Builder's info and many more photos available. 2 lots remain: Lot 1 (this lot), $540k; Lot 5, $640k. GPS map may require old farm address: 3465 Sixth Ave N, Orono.
INTERIOR
Bedrooms: 4
Fin ft² / Living Area: 4665 ft²
Below Ground Living: N/A
Bathrooms: 4
Above Ground Living: 4665ft²
-
Basement Details: Egress Window(s), Full,
Appliances Included:
-
EXTERIOR
Air Conditioning: Central Air
Garage Spaces: 3
Construction Materials: N/A
Foundation Size: 2450ft²
Unit Amenities:
-
Heating System:
-
ROOMS
| Main | Size | ft² |
|---|---|---|
| Living Room | n/a | 0 ft² |
LOT
Acres: N/A
Lot Size Dim.: 322 x 400 x 309 x 336
Longitude: 44.995
Latitude: -93.6121
Zoning: Residential-Single Family
FINANCIAL & TAXES
Tax year: 2025
Tax annual amount: $1
MISCELLANEOUS
Fuel System: N/A
Sewer System: Private Sewer
Water System: Well
ADDITIONAL INFORMATION
MLS#: NST7699775
Listing Brokerage: Coldwell Banker Burnet

ID: 3524027
Published: February 12, 2025
Last Update: February 12, 2025
Views: 54


