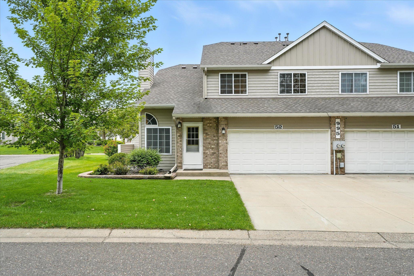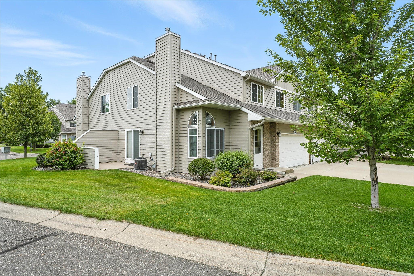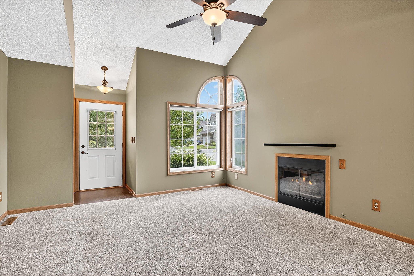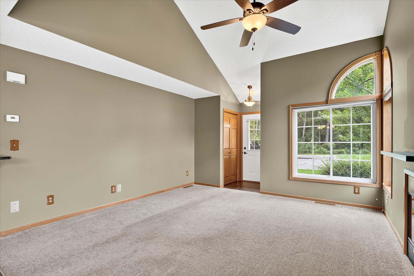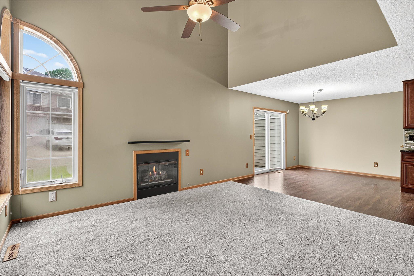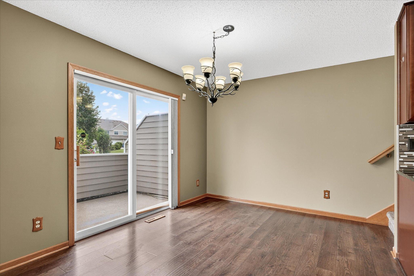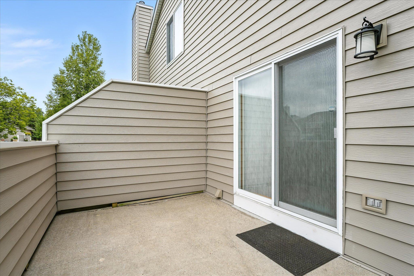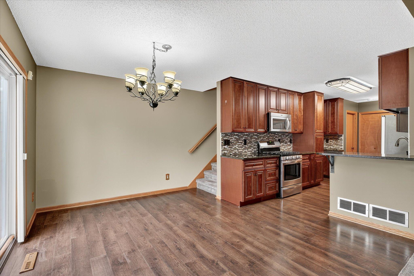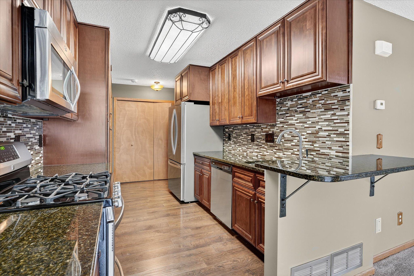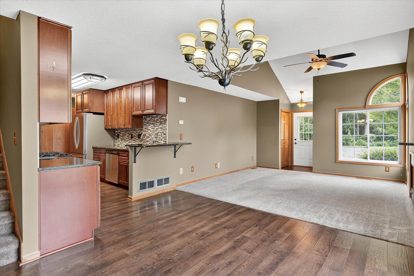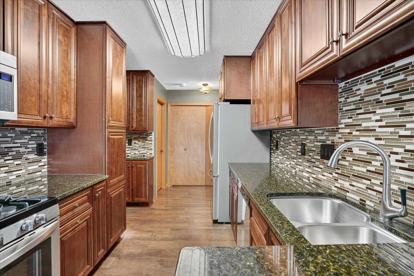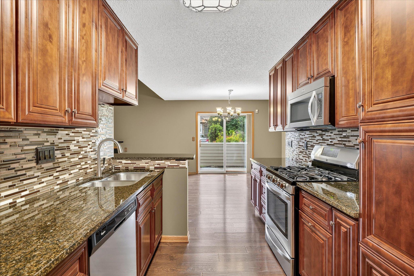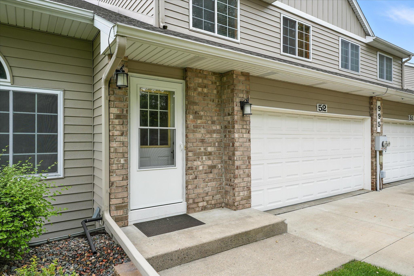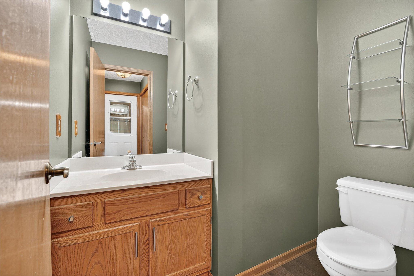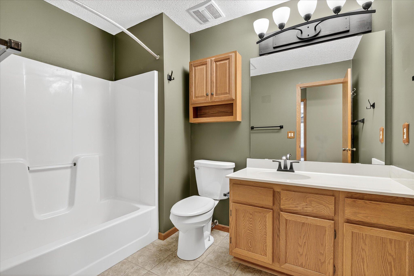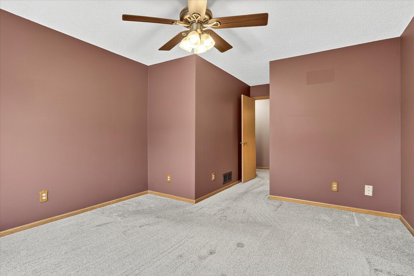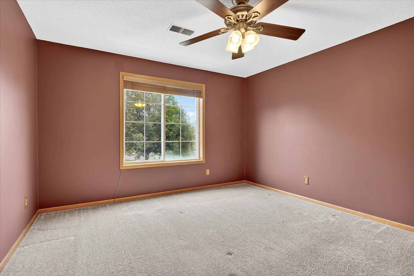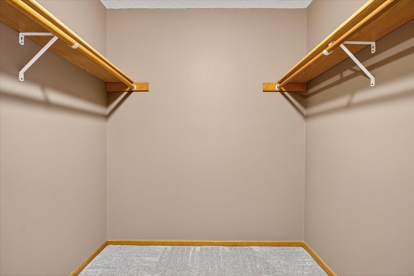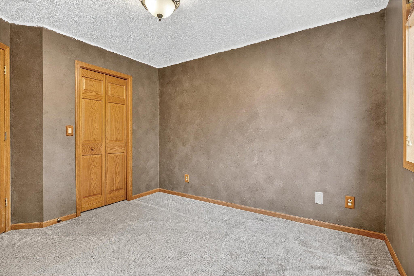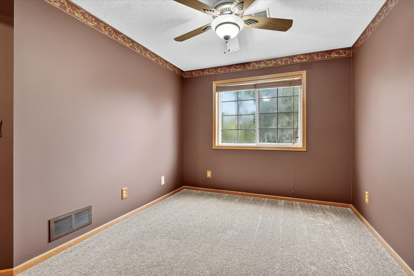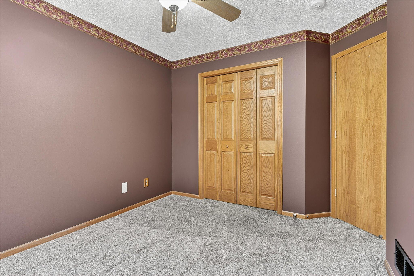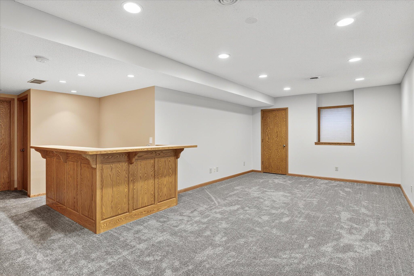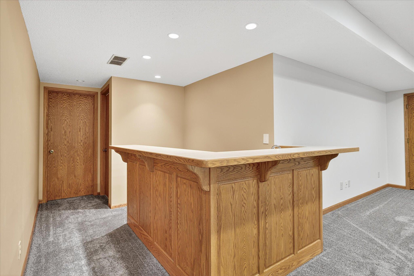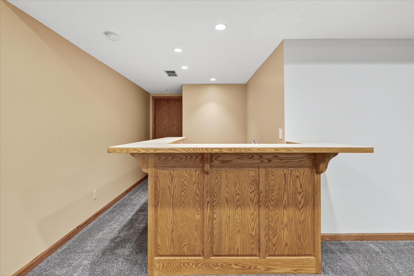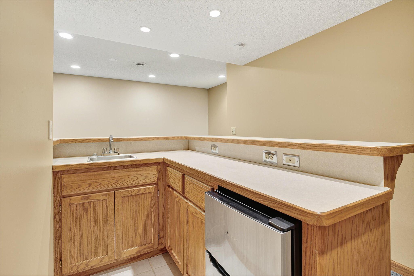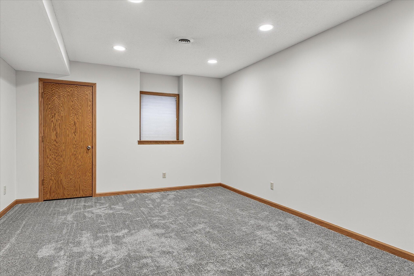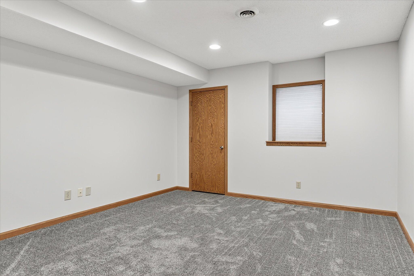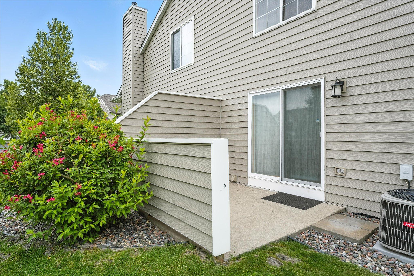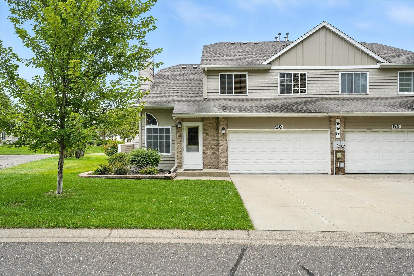995 106TH LANE
995 106th Lane, Minneapolis (Coon Rapids), 55433, MN
-
Price: $295,900
-
Status type: For Sale
-
Neighborhood: Cic 02 Carla De Twnhms
Bedrooms: 4
Property Size :1900
-
Listing Agent: NST26146,NST45678
-
Property type : Townhouse Side x Side
-
Zip code: 55433
-
Street: 995 106th Lane
-
Street: 995 106th Lane
Bathrooms: 3
Year: 1995
Listing Brokerage: Exp Realty, LLC.
FEATURES
- Range
- Refrigerator
- Microwave
- Dishwasher
- Stainless Steel Appliances
DETAILS
Seller has spared no expense in updating this stunning 4-bedroom, 3-bath end-unit townhome located in a highly desirable neighborhood. The completely remodeled kitchen is a showstopper, featuring rich cherry-finish cabinetry, granite countertops, stainless steel appliances, and a stylish tile backsplash. With nearly 2,000 finished square feet, the spacious floor plan offers an inviting layout and meticulous updates throughout. Enjoy peace of mind with new siding, a new roof, and newer mechanicals, including the furnace, AC, and water heater. The main level provides a bright living room with a cozy gas fireplace and direct access to the patio through sliding glass doors, making it perfect for relaxing or entertaining. Upstairs you’ll find three comfortable bedrooms, complemented by newer carpet and fresh paint. The lower level adds exceptional living space, complete with a large fourth bedroom (or optional family room), a wet bar, and a stylish third bath. Whether you’re looking for guest accommodations or extra room to gather, this level has it all. Situated on a quiet street- this home is conveniently located just steps to parks, trail and shopping. All the updates have been completed, move right in and enjoy!
INTERIOR
Bedrooms: 4
Fin ft² / Living Area: 1900 ft²
Below Ground Living: 550ft²
Bathrooms: 3
Above Ground Living: 1350ft²
-
Basement Details: Egress Window(s), Finished, Full, Sump Basket,
Appliances Included:
-
- Range
- Refrigerator
- Microwave
- Dishwasher
- Stainless Steel Appliances
EXTERIOR
Air Conditioning: Central Air
Garage Spaces: 2
Construction Materials: N/A
Foundation Size: 650ft²
Unit Amenities:
-
- Patio
Heating System:
-
- Forced Air
ROOMS
| Main | Size | ft² |
|---|---|---|
| Living Room | 14x14 | 196 ft² |
| Kitchen | 13x9 | 169 ft² |
| Dining Room | 14x12 | 196 ft² |
| Patio | 10x10 | 100 ft² |
| Upper | Size | ft² |
|---|---|---|
| Bedroom 1 | 14x13 | 196 ft² |
| Bedroom 2 | 12x10 | 144 ft² |
| Bedroom 3 | 11x10 | 121 ft² |
| Lower | Size | ft² |
|---|---|---|
| Family Room | 20x13 | 400 ft² |
| Bedroom 4 | 13x12 | 169 ft² |
LOT
Acres: N/A
Lot Size Dim.: 32x26x32x24
Longitude: 45.1634
Latitude: -93.2911
Zoning: Residential-Single Family
FINANCIAL & TAXES
Tax year: 2025
Tax annual amount: $2,761
MISCELLANEOUS
Fuel System: N/A
Sewer System: City Sewer/Connected
Water System: City Water/Connected
ADDITIONAL INFORMATION
MLS#: NST7792859
Listing Brokerage: Exp Realty, LLC.

ID: 4043953
Published: August 27, 2025
Last Update: August 27, 2025
Views: 17


