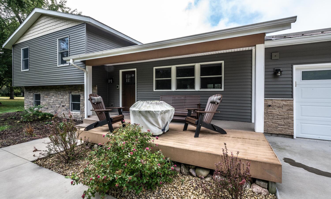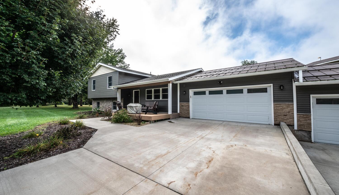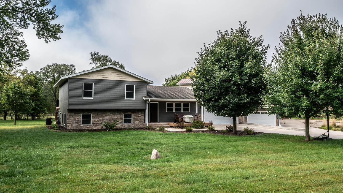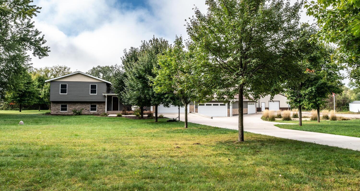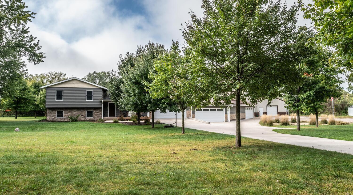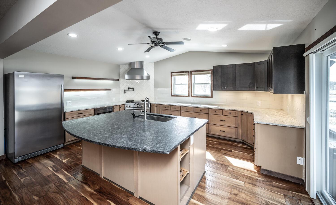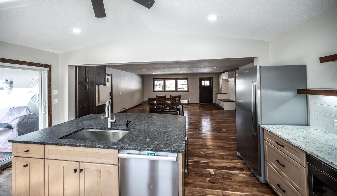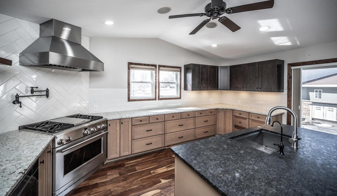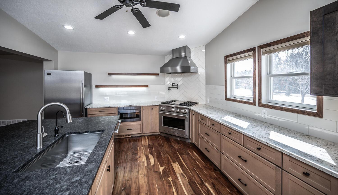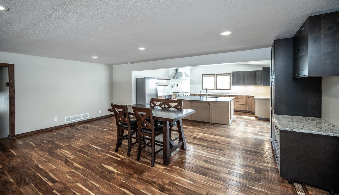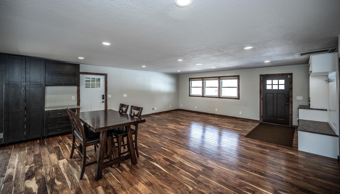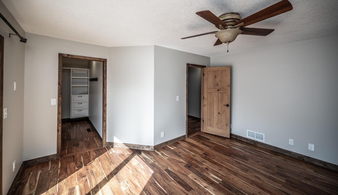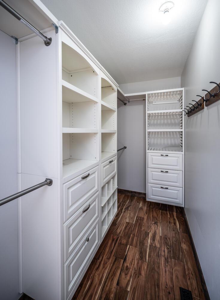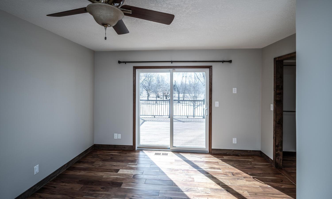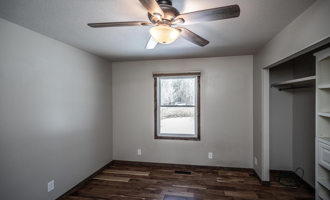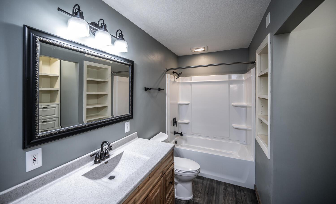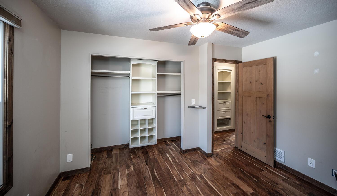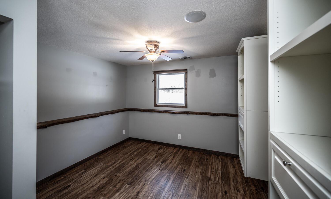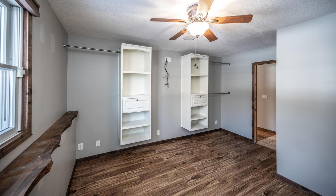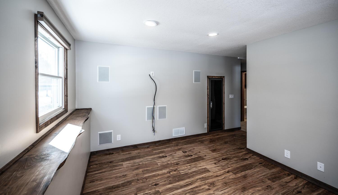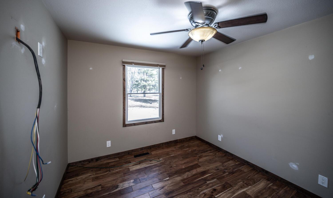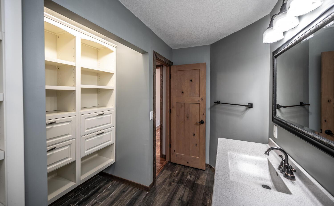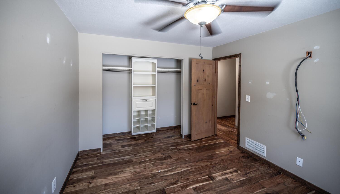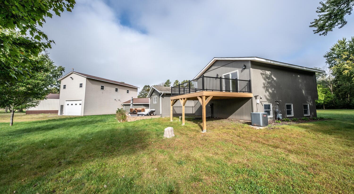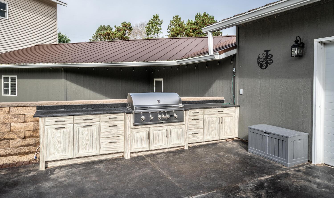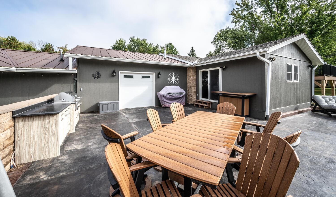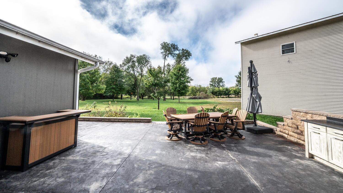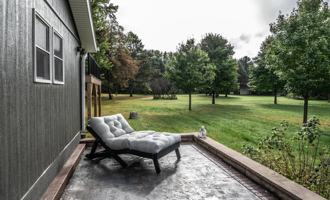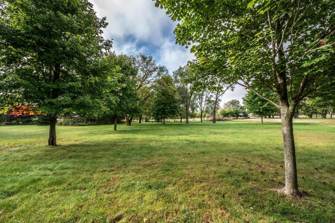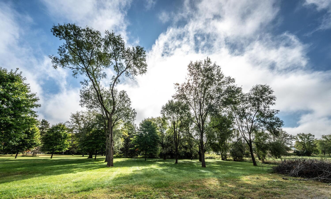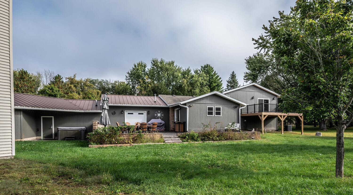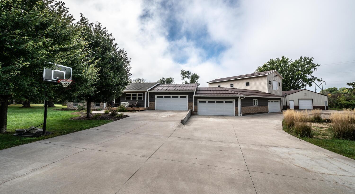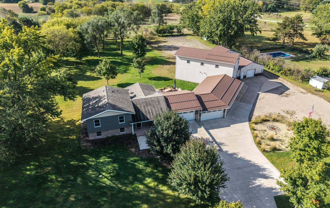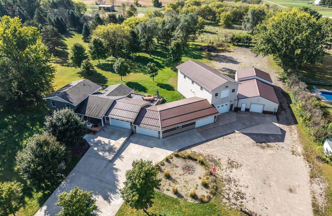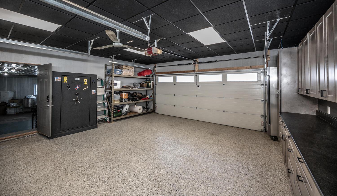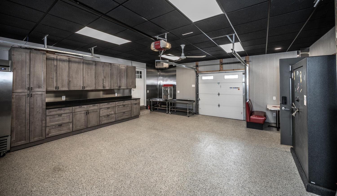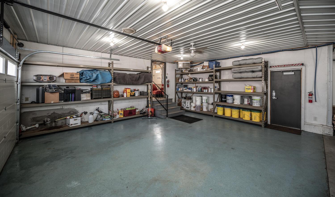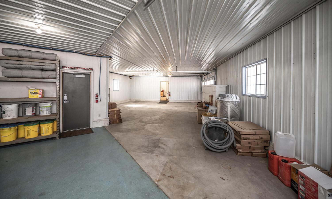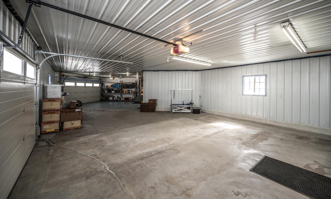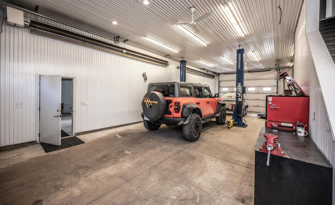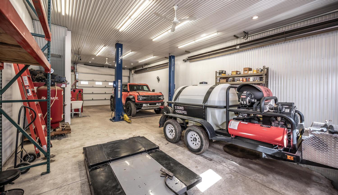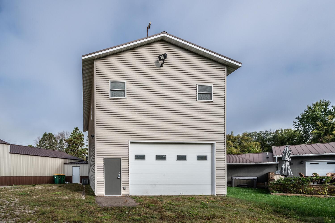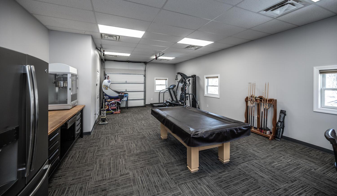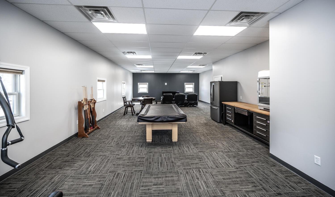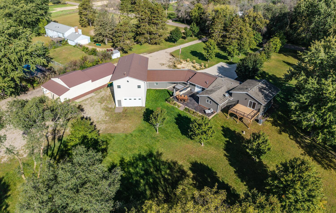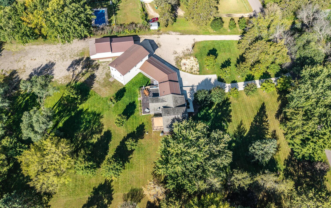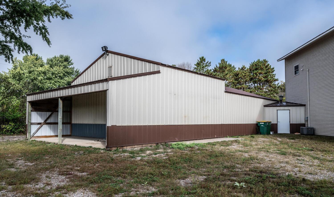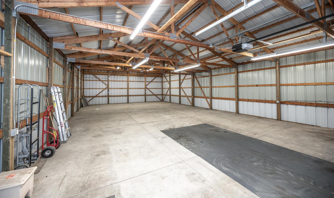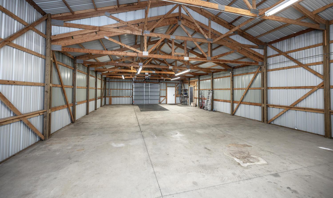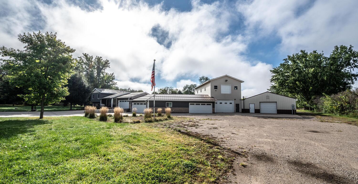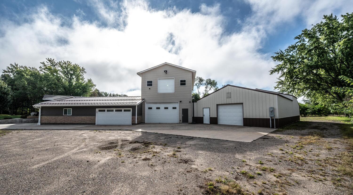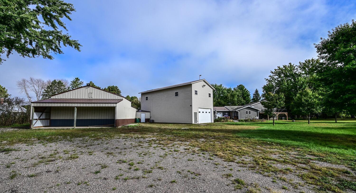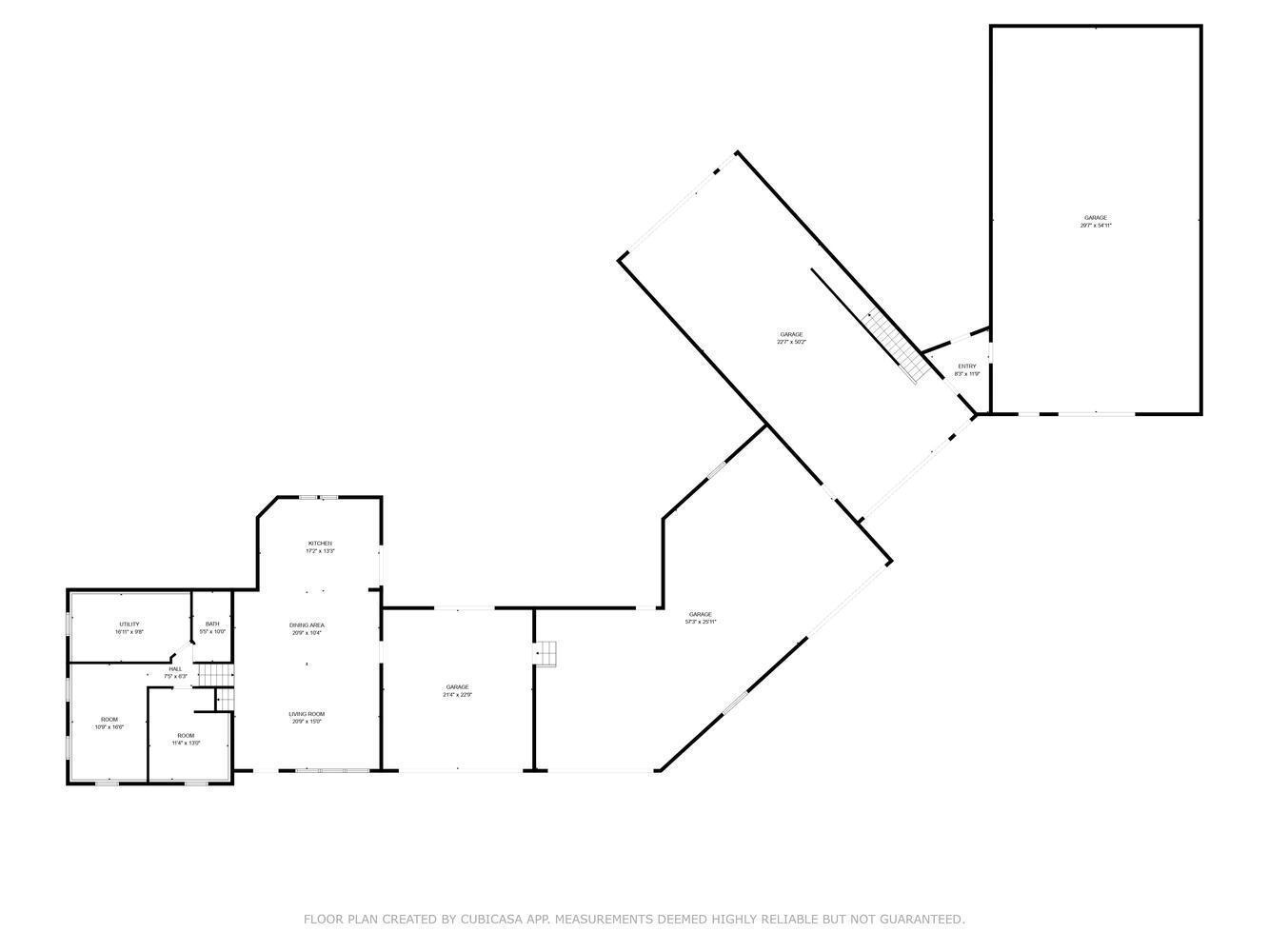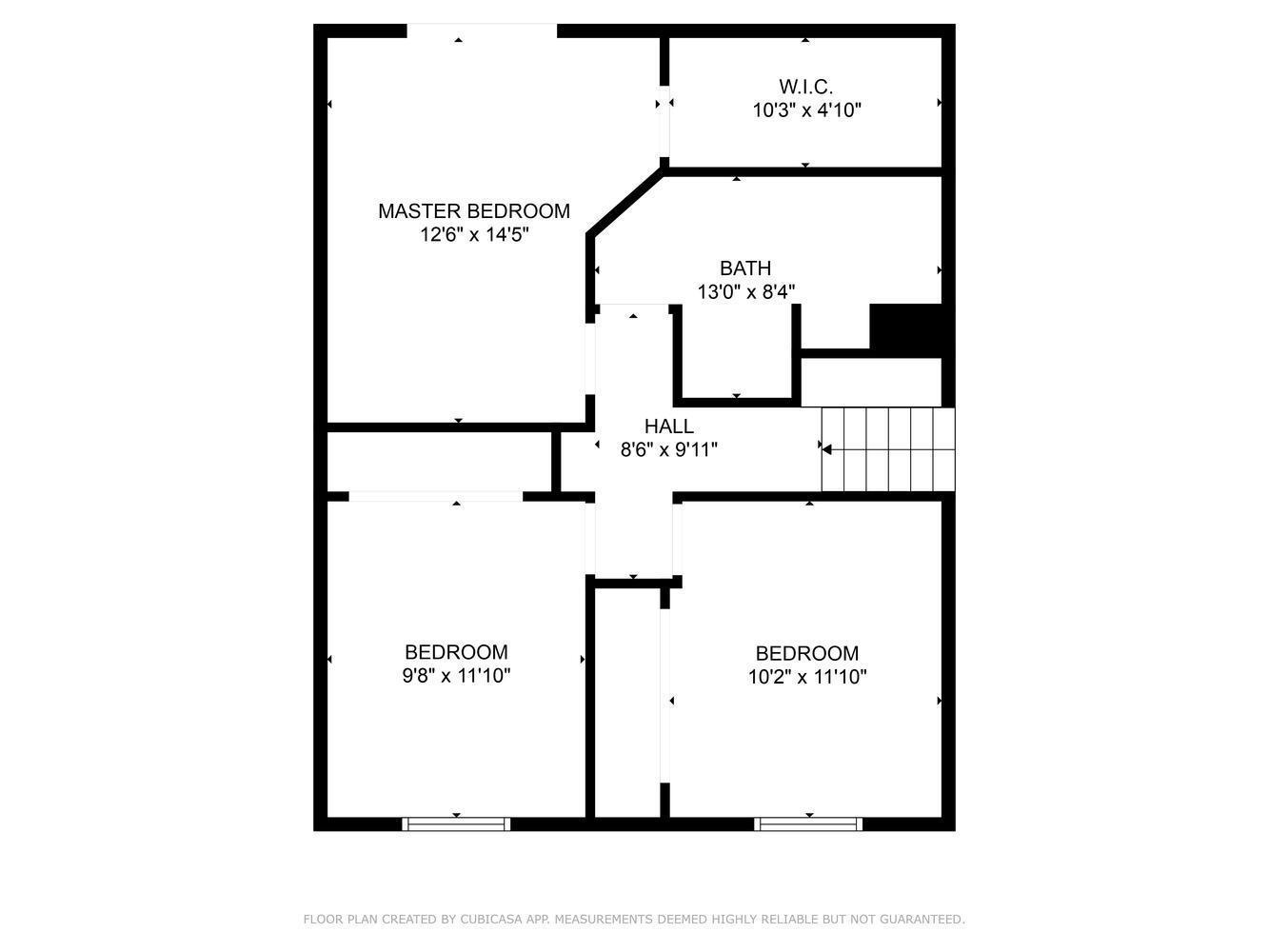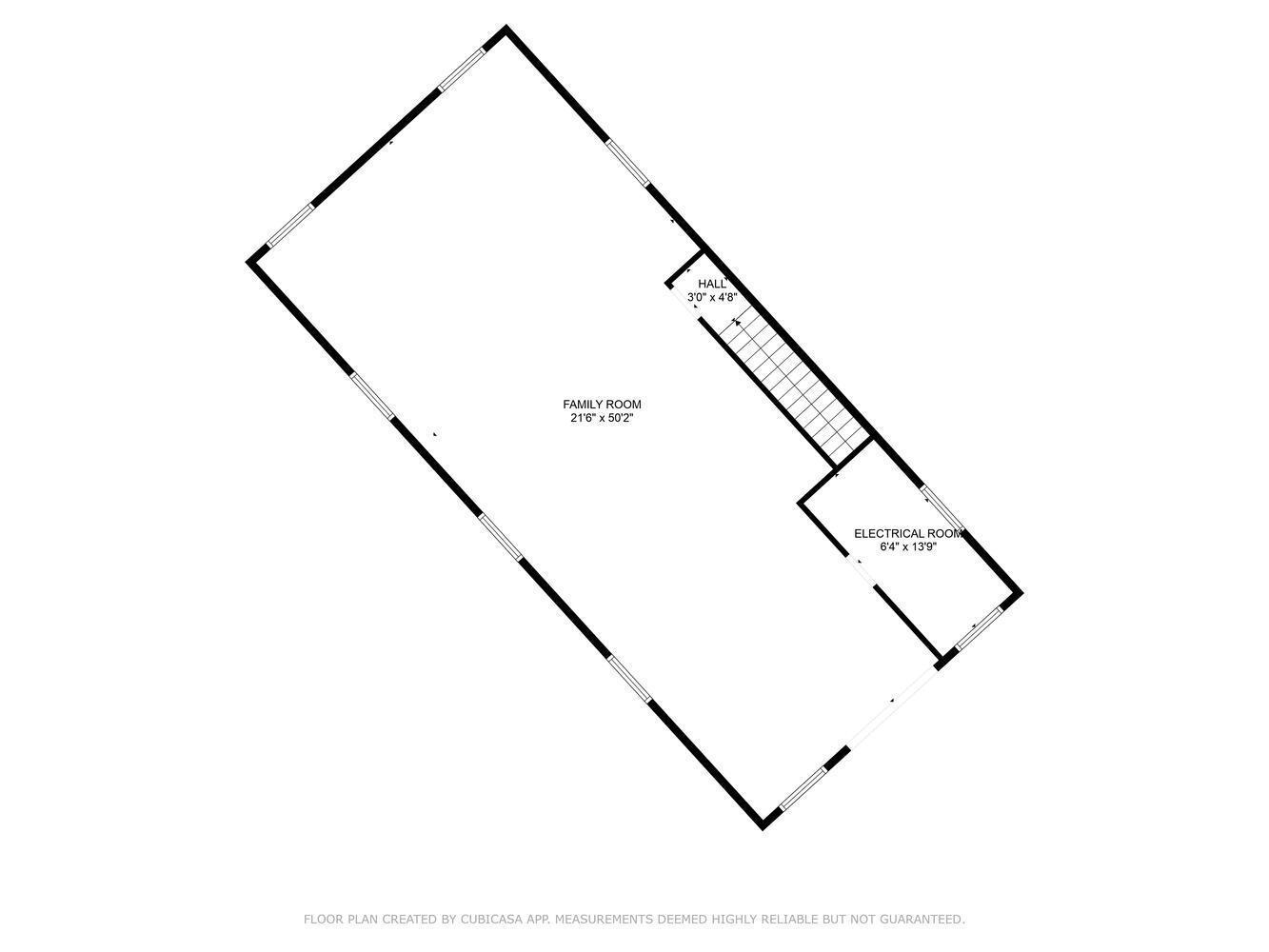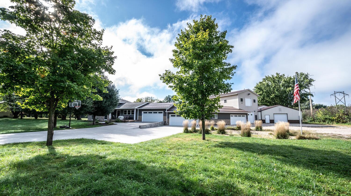9945 JUSTEN TRAIL
9945 Justen Trail, Saint Paul (Grant), 55115, MN
-
Price: $825,000
-
Status type: For Sale
-
City: Saint Paul (Grant)
-
Neighborhood: Victoria Station 02
Bedrooms: 4
Property Size :2281
-
Listing Agent: NST15392,NST507152
-
Property type : Single Family Residence
-
Zip code: 55115
-
Street: 9945 Justen Trail
-
Street: 9945 Justen Trail
Bathrooms: 2
Year: 1985
Listing Brokerage: Twin City Homes
FEATURES
- Range
- Refrigerator
- Washer
- Dryer
- Microwave
- Exhaust Fan
- Dishwasher
- Indoor Grill
- Water Osmosis System
- Iron Filter
- Water Filtration System
- Gas Water Heater
- Stainless Steel Appliances
DETAILS
Welcome to your dream property! Nestled on over two scenic acres, this exceptional property offers the perfect blend of comfort, space, and functionality. Whether you’re a handyman, business owner, mechanic, or classic car enthusiast, this home truly has it all. The charming residence features an inviting open floor plan filled with natural light, modern finishes, and spacious living areas—ideal for both relaxing and entertaining. Car lovers and hobbyists will be amazed by the 3,500 sq. ft. of heated garage space, perfect for year-round projects or housing your prized collection. An additional 1,500 sq. ft. pole barn provides even more storage and workspace for tools, equipment, or extra vehicles. Enjoy the privacy and serenity of over two acres of land—ideal for outdoor activities, gardening, or simply soaking in the peaceful country setting. With its combination of a beautifully maintained home, expansive garages, and versatile outbuildings, this rare property offers the best of both worlds: comfortable living and unmatched functionality.
INTERIOR
Bedrooms: 4
Fin ft² / Living Area: 2281 ft²
Below Ground Living: 555ft²
Bathrooms: 2
Above Ground Living: 1726ft²
-
Basement Details: Block, Drain Tiled, Finished, Storage Space, Sump Pump,
Appliances Included:
-
- Range
- Refrigerator
- Washer
- Dryer
- Microwave
- Exhaust Fan
- Dishwasher
- Indoor Grill
- Water Osmosis System
- Iron Filter
- Water Filtration System
- Gas Water Heater
- Stainless Steel Appliances
EXTERIOR
Air Conditioning: Central Air
Garage Spaces: 8
Construction Materials: N/A
Foundation Size: 1474ft²
Unit Amenities:
-
- Patio
- Kitchen Window
- Deck
- Porch
- Natural Woodwork
- Hardwood Floors
- Balcony
- Ceiling Fan(s)
- Walk-In Closet
- Vaulted Ceiling(s)
- Dock
- Washer/Dryer Hookup
- Exercise Room
- Hot Tub
- Kitchen Center Island
- Ethernet Wired
- Outdoor Kitchen
- Tile Floors
Heating System:
-
- Forced Air
ROOMS
| Upper | Size | ft² |
|---|---|---|
| Bedroom 1 | 14x12 | 196 ft² |
| Bedroom 2 | 11x9 | 121 ft² |
| Bedroom 3 | 11x10 | 121 ft² |
| Amusement Room | 50x21 | 2500 ft² |
| Main | Size | ft² |
|---|---|---|
| Kitchen | 17x13 | 289 ft² |
| Dining Room | 20x10 | 400 ft² |
| Living Room | 20x15 | 400 ft² |
| Lower | Size | ft² |
|---|---|---|
| Bedroom 4 | 13x11 | 169 ft² |
| Family Room | 16x10 | 256 ft² |
LOT
Acres: N/A
Lot Size Dim.: 225x435
Longitude: 45.092
Latitude: -92.9185
Zoning: Residential-Single Family
FINANCIAL & TAXES
Tax year: 2024
Tax annual amount: $5,608
MISCELLANEOUS
Fuel System: N/A
Sewer System: Septic System Compliant - Yes
Water System: Well
ADDITIONAL INFORMATION
MLS#: NST7812402
Listing Brokerage: Twin City Homes

ID: 4201029
Published: October 10, 2025
Last Update: October 10, 2025
Views: 2


