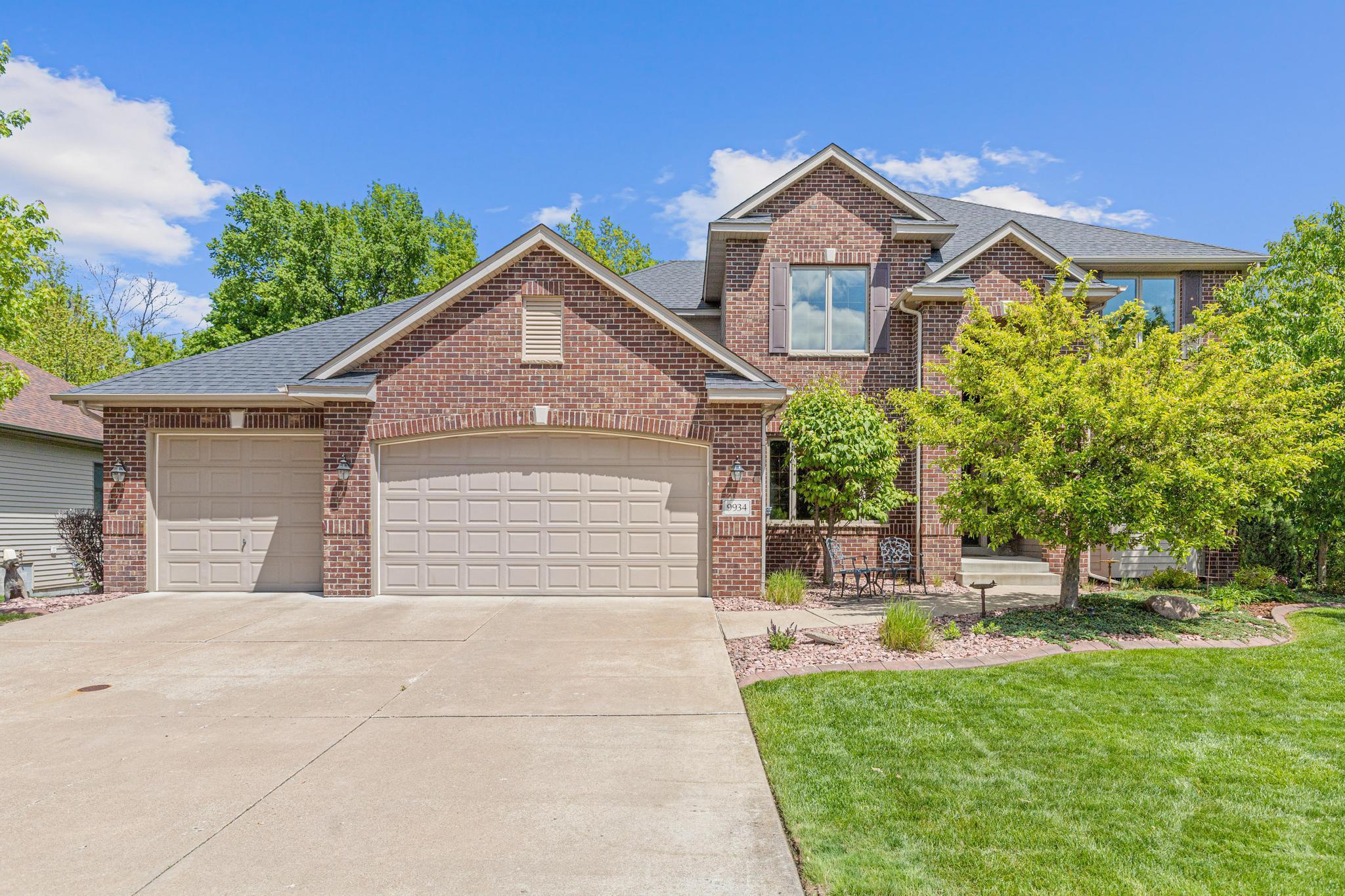9934 WALNUT GROVE LANE
9934 Walnut Grove Lane, Maple Grove, 55311, MN
-
Price: $839,000
-
Status type: For Sale
-
City: Maple Grove
-
Neighborhood: Delgany 4
Bedrooms: 5
Property Size :4120
-
Listing Agent: NST19315,NST99719
-
Property type : Single Family Residence
-
Zip code: 55311
-
Street: 9934 Walnut Grove Lane
-
Street: 9934 Walnut Grove Lane
Bathrooms: 4
Year: 2005
Listing Brokerage: RE/MAX Results
FEATURES
- Range
- Refrigerator
- Washer
- Dryer
- Microwave
- Exhaust Fan
- Dishwasher
- Water Softener Owned
- Disposal
- Humidifier
- Air-To-Air Exchanger
- Central Vacuum
- Gas Water Heater
- Stainless Steel Appliances
DETAILS
Stunning Private Retreat nestled on over half an acre of beautifully landscaped grounds, this exceptional home offers privacy, luxury, and comfort in one of the area's most desirable communities. Enjoy serene views from your screened-in porch just off the kitchen or relax by the custom paver patio and firepit, surrounded by mature trees and peaceful nature. Inside, the home boasts 5 spacious bedrooms, 3 of which feature walk-in closets. The expansive primary suite is a true retreat with a large walk-in closet, double vanities, and a private bath complete with heated floors. A main floor den with double doors offers the perfect space for a home office or quite study, while the formal dining room with built-ins adds an elegant touch for entertaining. The heart of the home is the gourmet kitchen, complete with a massive island, abundant cabinetry, a walk-in pantry, and direct access to the screened porch. The walkout lower level is a dream come true entertaining and relaxation. It features in-floor heat throughout, a stone gas fireplace, custom knotty alder wood finishes, a wet bar area, Sub-Zero wine and beverage fridge, dishwasher, space for a game table, and the 5th bedroom plus a 4th bathroom with walk-in shower. Additional features include: whole-house sound system, central vacuum, zoned heating and A/C, concrete landscape edging, ample storage throughout. Every detail has been thoughtfully designed to blend functionality with luxury. This one-of-a-kind property is a rare opportunity!
INTERIOR
Bedrooms: 5
Fin ft² / Living Area: 4120 ft²
Below Ground Living: 1000ft²
Bathrooms: 4
Above Ground Living: 3120ft²
-
Basement Details: Full, Storage Space, Sump Pump, Tile Shower, Walkout,
Appliances Included:
-
- Range
- Refrigerator
- Washer
- Dryer
- Microwave
- Exhaust Fan
- Dishwasher
- Water Softener Owned
- Disposal
- Humidifier
- Air-To-Air Exchanger
- Central Vacuum
- Gas Water Heater
- Stainless Steel Appliances
EXTERIOR
Air Conditioning: Central Air
Garage Spaces: 3
Construction Materials: N/A
Foundation Size: 1519ft²
Unit Amenities:
-
- Patio
- Porch
- Natural Woodwork
- Hardwood Floors
- Ceiling Fan(s)
- Walk-In Closet
- Vaulted Ceiling(s)
- Washer/Dryer Hookup
- In-Ground Sprinkler
- Kitchen Center Island
- French Doors
- Wet Bar
- Ethernet Wired
- Tile Floors
- Primary Bedroom Walk-In Closet
Heating System:
-
- Forced Air
ROOMS
| Main | Size | ft² |
|---|---|---|
| Living Room | 20x18 | 400 ft² |
| Dining Room | 12x11 | 144 ft² |
| Kitchen | 15x13 | 225 ft² |
| Informal Dining Room | 13x11 | 169 ft² |
| Den | 11x13 | 121 ft² |
| Screened Porch | 14x14 | 196 ft² |
| Laundry | 12x9 | 144 ft² |
| Upper | Size | ft² |
|---|---|---|
| Bedroom 1 | 19x18 | 361 ft² |
| Bedroom 2 | 14x12 | 196 ft² |
| Bedroom 3 | 13x11 | 169 ft² |
| Bedroom 4 | 11x11 | 121 ft² |
| Lower | Size | ft² |
|---|---|---|
| Bedroom 5 | 17x12 | 289 ft² |
| Family Room | 18x21 | 324 ft² |
| Bar/Wet Bar Room | 18x13 | 324 ft² |
LOT
Acres: N/A
Lot Size Dim.: 79x309x149x273
Longitude: 45.1352
Latitude: -93.5181
Zoning: Residential-Single Family
FINANCIAL & TAXES
Tax year: 2025
Tax annual amount: $9,503
MISCELLANEOUS
Fuel System: N/A
Sewer System: City Sewer/Connected
Water System: City Water/Connected
ADITIONAL INFORMATION
MLS#: NST7737896
Listing Brokerage: RE/MAX Results

ID: 3721330
Published: May 30, 2025
Last Update: May 30, 2025
Views: 5






