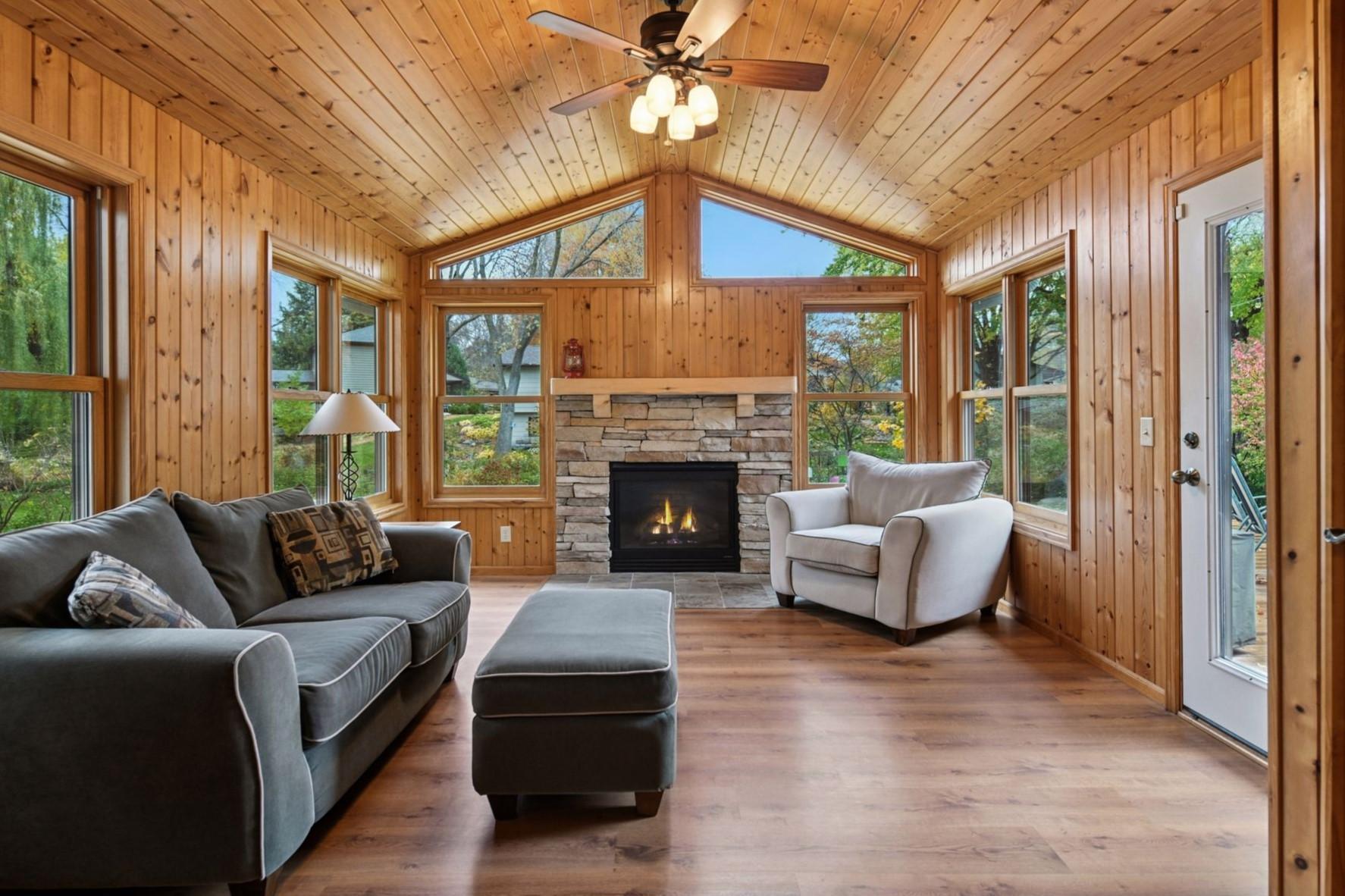9933 BALMORAL LANE
9933 Balmoral Lane, Eden Prairie, 55347, MN
-
Price: $549,900
-
Status type: For Sale
-
City: Eden Prairie
-
Neighborhood: Prairie East 3rd Add
Bedrooms: 5
Property Size :3054
-
Listing Agent: NST14360,NST45022
-
Property type : Single Family Residence
-
Zip code: 55347
-
Street: 9933 Balmoral Lane
-
Street: 9933 Balmoral Lane
Bathrooms: 3
Year: 1978
Listing Brokerage: Imagine Realty
FEATURES
- Range
- Refrigerator
- Washer
- Dryer
- Microwave
- Dishwasher
- Humidifier
- Stainless Steel Appliances
DETAILS
Don't miss this beautifully maintained 5BR/3BA Eden Prairie 2-story home with 4-stall garage! So many wonderful living spaces over 3 finished levels, including a large sunroom addition featuring gas fireplace w/ stacked stone surround. Enjoy a 2nd gas fireplace in home's family room that looks out over the deck and scenic yard. Updated kitchen features quartz countertops, S/S appliances, tile backsplash and flooring, & ample cabinetry. Enjoy both a formal dining room and eat-in kitchen. Primary BR suite has an updated private BA w/ beautifully tiled shower. 4 BRs on upper level with updated full BA plus add'l BR in LL. New LVP in upper BRs-2023. Bonus workshop room in LL. Tandem garage addition means home has 4 total garage stalls! Original windows have been replaced w/ Renewal by Andersen Windows in main/upper levels. New LP Smartside siding, garage doors, & gutters in Summer 2025. New Lennox furnace and A/C in 2024. Highly regarded Eden Prairie Schools. Close to Prairie East Park and Hyland-Bush-Anderson Lakes Park Reserve. Easy access to Hwy 169. Tons of nearby shopping. Don't miss this gem!
INTERIOR
Bedrooms: 5
Fin ft² / Living Area: 3054 ft²
Below Ground Living: 834ft²
Bathrooms: 3
Above Ground Living: 2220ft²
-
Basement Details: Drain Tiled, Egress Window(s), Finished, Full, Sump Pump,
Appliances Included:
-
- Range
- Refrigerator
- Washer
- Dryer
- Microwave
- Dishwasher
- Humidifier
- Stainless Steel Appliances
EXTERIOR
Air Conditioning: Central Air
Garage Spaces: 4
Construction Materials: N/A
Foundation Size: 1112ft²
Unit Amenities:
-
- Patio
- Kitchen Window
- Deck
- Porch
- Natural Woodwork
- Sun Room
- Ceiling Fan(s)
- Walk-In Closet
- Vaulted Ceiling(s)
- Washer/Dryer Hookup
- French Doors
- Tile Floors
Heating System:
-
- Forced Air
ROOMS
| Main | Size | ft² |
|---|---|---|
| Living Room | 18x15 | 324 ft² |
| Dining Room | 13x12 | 169 ft² |
| Family Room | 18x14 | 324 ft² |
| Kitchen | 12x11 | 144 ft² |
| Informal Dining Room | 11x8 | 121 ft² |
| Four Season Porch | 15x13 | 225 ft² |
| Upper | Size | ft² |
|---|---|---|
| Bedroom 1 | 17x12 | 289 ft² |
| Bedroom 2 | 13x12 | 169 ft² |
| Bedroom 3 | 12x11 | 144 ft² |
| Bedroom 4 | 12x10 | 144 ft² |
| Lower | Size | ft² |
|---|---|---|
| Bedroom 5 | 11x10 | 121 ft² |
| Recreation Room | 27x13 | 729 ft² |
| Workshop | 16x12 | 256 ft² |
LOT
Acres: N/A
Lot Size Dim.: N/A
Longitude: 44.8232
Latitude: -93.4015
Zoning: Residential-Single Family
FINANCIAL & TAXES
Tax year: 2025
Tax annual amount: $5,660
MISCELLANEOUS
Fuel System: N/A
Sewer System: City Sewer/Connected
Water System: City Water/Connected
ADDITIONAL INFORMATION
MLS#: NST7821307
Listing Brokerage: Imagine Realty

ID: 4276481
Published: November 06, 2025
Last Update: November 06, 2025
Views: 1






