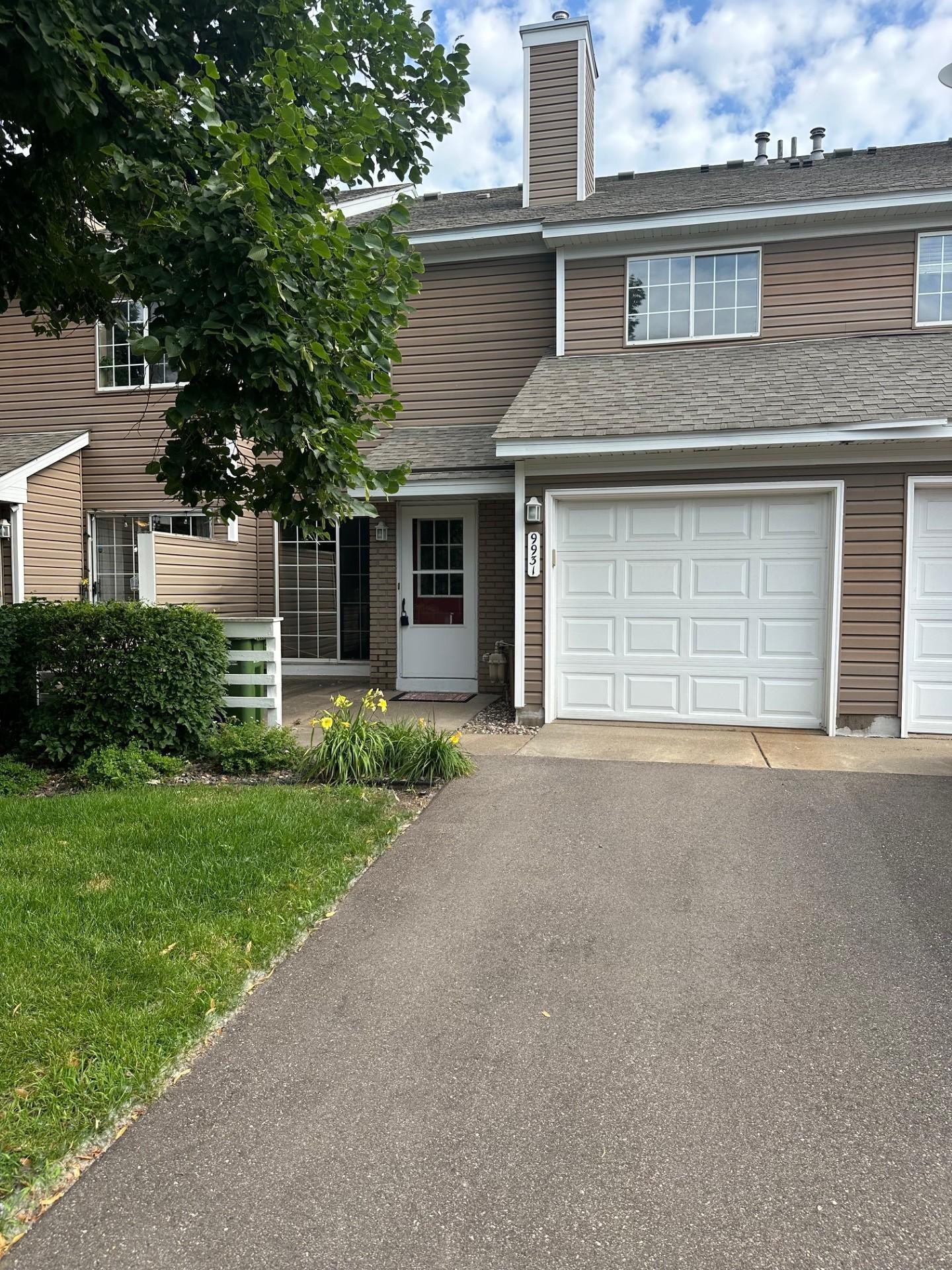9931 FILLMORE STREET
9931 Fillmore Street, Minneapolis (Blaine), 55434, MN
-
Price: $179,900
-
Status type: For Sale
-
City: Minneapolis (Blaine)
-
Neighborhood: Condo 53 April Ridge
Bedrooms: 2
Property Size :1199
-
Listing Agent: NST26640,NST44584
-
Property type : Townhouse Side x Side
-
Zip code: 55434
-
Street: 9931 Fillmore Street
-
Street: 9931 Fillmore Street
Bathrooms: 1
Year: 1990
Listing Brokerage: eHouse Realty, Inc
FEATURES
- Range
- Refrigerator
- Exhaust Fan
- Dishwasher
DETAILS
Welcome to this highly sought-after, move-in ready townhome located in a desirable Blaine neighborhood. This beautifully maintained home features an open-concept main level w/ spacious living room, complete w/ built-in cabinetry & a cozy gas fireplace. The informal dining area flows seamlessly into the kitchen, which includes all appliances, a convenient breakfast bar, and access to a private fenced patio—perfect for relaxing or entertaining. Upstairs, you’ll find a generously sized primary bedroom w/ large walk-in closet, an additional second closet for extra storage, and a second spacious bedroom. A full bathroom completes the upper level. This home offers exceptional value—properties in this condition & price range are rarely available! Situated in the sought-after Spring Lake Park School District, this townhome is close to shopping, dining, parks, and major highways. Whether you're a first-time buyer or an investor, this is a fantastic opportunity. The association has no rental restrictions, making it a smart investment property as well. Don’t miss your chance to own this exceptional home—schedule your showing today!
INTERIOR
Bedrooms: 2
Fin ft² / Living Area: 1199 ft²
Below Ground Living: N/A
Bathrooms: 1
Above Ground Living: 1199ft²
-
Basement Details: None,
Appliances Included:
-
- Range
- Refrigerator
- Exhaust Fan
- Dishwasher
EXTERIOR
Air Conditioning: Central Air
Garage Spaces: 1
Construction Materials: N/A
Foundation Size: 600ft²
Unit Amenities:
-
- Patio
- Ceiling Fan(s)
- Walk-In Closet
- In-Ground Sprinkler
- Other
- Indoor Sprinklers
- Cable
- Kitchen Center Island
Heating System:
-
- Forced Air
- Fireplace(s)
ROOMS
| Main | Size | ft² |
|---|---|---|
| Living Room | 13x11 | 169 ft² |
| Dining Room | 10x8 | 100 ft² |
| Kitchen | 11x11 | 121 ft² |
| Patio | 10x10 | 100 ft² |
| Garage | 21x10 | 441 ft² |
| Upper | Size | ft² |
|---|---|---|
| Bedroom 1 | 17x12 | 289 ft² |
| Bedroom 2 | 13x11 | 169 ft² |
| Laundry | 6x5 | 36 ft² |
| Bathroom | 9x9 | 81 ft² |
LOT
Acres: N/A
Lot Size Dim.: 24x33
Longitude: 45.1507
Latitude: -93.242
Zoning: Residential-Single Family
FINANCIAL & TAXES
Tax year: 2025
Tax annual amount: $1,846
MISCELLANEOUS
Fuel System: N/A
Sewer System: City Sewer/Connected
Water System: City Water/Connected
ADITIONAL INFORMATION
MLS#: NST7767109
Listing Brokerage: eHouse Realty, Inc

ID: 3864282
Published: July 08, 2025
Last Update: July 08, 2025
Views: 1






