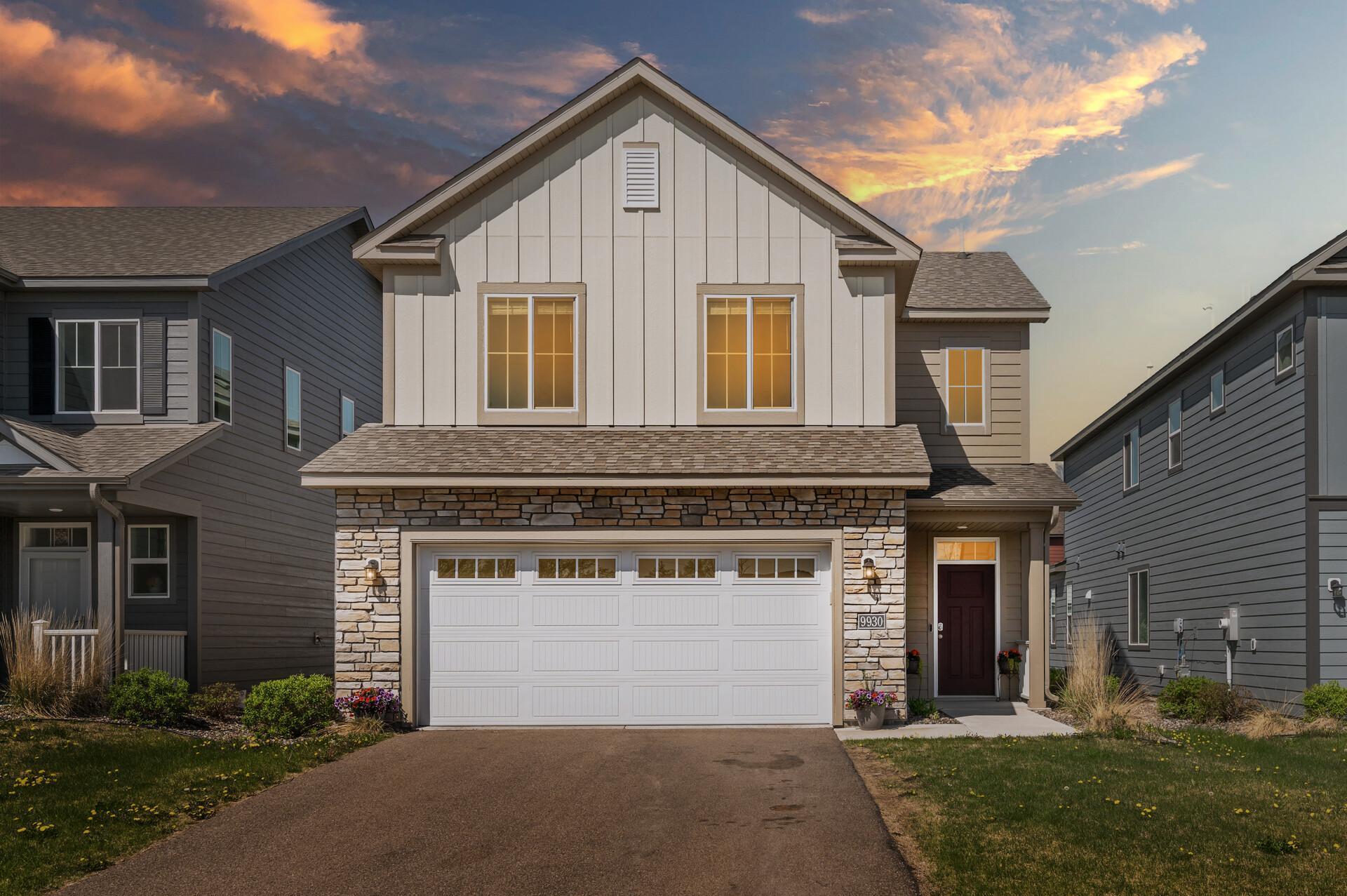9930 ZILLA STREET
9930 Zilla Street, Minneapolis (Coon Rapids), 55433, MN
-
Price: $384,900
-
Status type: For Sale
-
Neighborhood: Port Riverwalk
Bedrooms: 3
Property Size :1777
-
Listing Agent: NST1001758,NST96052
-
Property type : Single Family Residence
-
Zip code: 55433
-
Street: 9930 Zilla Street
-
Street: 9930 Zilla Street
Bathrooms: 3
Year: 2020
Listing Brokerage: LPT Realty, LLC
FEATURES
- Range
- Refrigerator
- Washer
- Dryer
- Microwave
- Exhaust Fan
- Dishwasher
- Disposal
- Air-To-Air Exchanger
- Water Softener Rented
- ENERGY STAR Qualified Appliances
- Stainless Steel Appliances
DETAILS
Welcome to this like new “smart home”, built in 2021 in the beautiful Riverwalk Homes Association in Coon Rapids! This freshly painted Brightwood Farmhouse floorplan features a great open floor plan on the main level with a stunning kitchen featuring white and grey Signature Cabinets, kitchen island w/room for 4 bar stools, stainless steel appliances, granite countertops, tile backsplash, and more. The inviting living room, centered around a stunning gas fireplace w/floor to ceiling stone, flows seamlessly into the gourmet kitchen and dining area, with sliding doors on to your backyard patio. Upstairs, discover all 3 bedrooms, including a luxurious primary suite w/ a stylish en-suite bathroom featuring a tiled shower w/Raindrop shower head, walk-in closet, and double sink vanity. The laundry room adds convenience, complete with LG washer & /dryer, including upgraded plumbing for a future sink/cabinet or washtub hookups for a sink. This home also boasts Green Building verified with a level 2 EV charger in the garage and 15 Purelight Power solar panels that greatly reduce energy bills and over 9 years of Builder Warranty Remaining!
INTERIOR
Bedrooms: 3
Fin ft² / Living Area: 1777 ft²
Below Ground Living: N/A
Bathrooms: 3
Above Ground Living: 1777ft²
-
Basement Details: Other,
Appliances Included:
-
- Range
- Refrigerator
- Washer
- Dryer
- Microwave
- Exhaust Fan
- Dishwasher
- Disposal
- Air-To-Air Exchanger
- Water Softener Rented
- ENERGY STAR Qualified Appliances
- Stainless Steel Appliances
EXTERIOR
Air Conditioning: Central Air
Garage Spaces: 2
Construction Materials: N/A
Foundation Size: 763ft²
Unit Amenities:
-
- Patio
- Porch
- Natural Woodwork
- Ceiling Fan(s)
- Walk-In Closet
- Vaulted Ceiling(s)
- Washer/Dryer Hookup
- In-Ground Sprinkler
- Kitchen Center Island
- Ethernet Wired
- Tile Floors
- Primary Bedroom Walk-In Closet
Heating System:
-
- Forced Air
ROOMS
| Main | Size | ft² |
|---|---|---|
| Living Room | 15x13 | 225 ft² |
| Dining Room | 13x13 | 169 ft² |
| Kitchen | 13x11 | 169 ft² |
| Bathroom | 5x5 | 25 ft² |
| Upper | Size | ft² |
|---|---|---|
| Bedroom 1 | 20x13 | 400 ft² |
| Bedroom 2 | 14x12 | 196 ft² |
| Bedroom 3 | 13x10 | 169 ft² |
| Laundry | 10x5 | 100 ft² |
| Utility Room | 6x6 | 36 ft² |
| Bathroom | 10x5 | 100 ft² |
| Bathroom | 10x8 | 100 ft² |
LOT
Acres: N/A
Lot Size Dim.: 40x132
Longitude: 45.1502
Latitude: -93.3003
Zoning: Residential-Single Family
FINANCIAL & TAXES
Tax year: 2025
Tax annual amount: $3,637
MISCELLANEOUS
Fuel System: N/A
Sewer System: City Sewer/Connected
Water System: City Water/Connected
ADDITIONAL INFORMATION
MLS#: NST7739732
Listing Brokerage: LPT Realty, LLC

ID: 3678794
Published: May 16, 2025
Last Update: May 16, 2025
Views: 8






