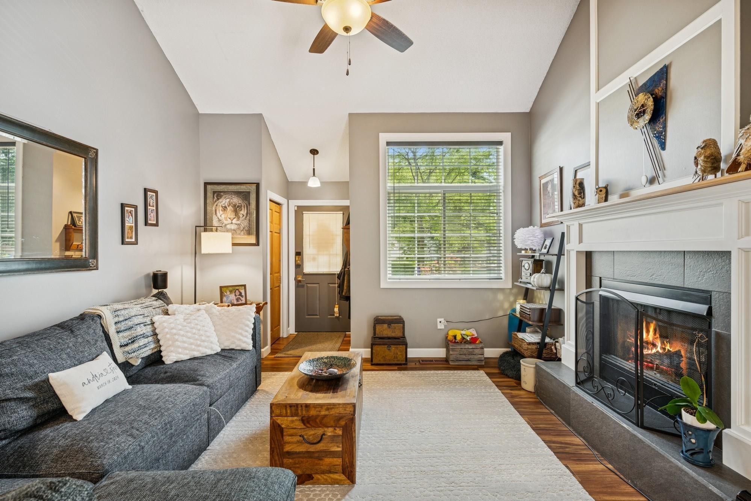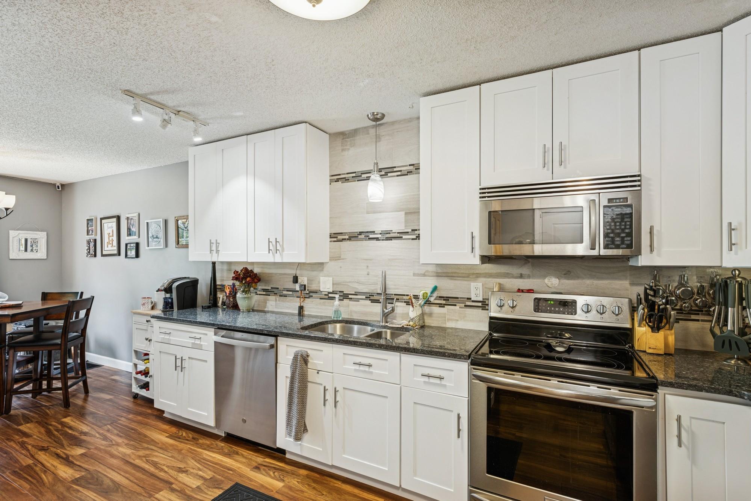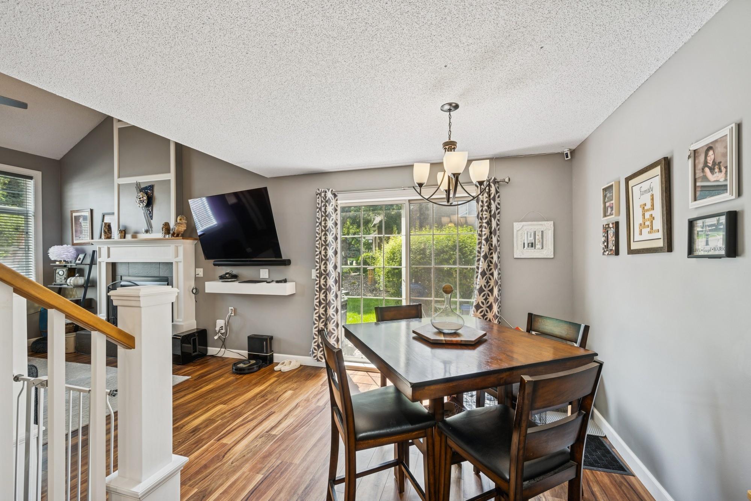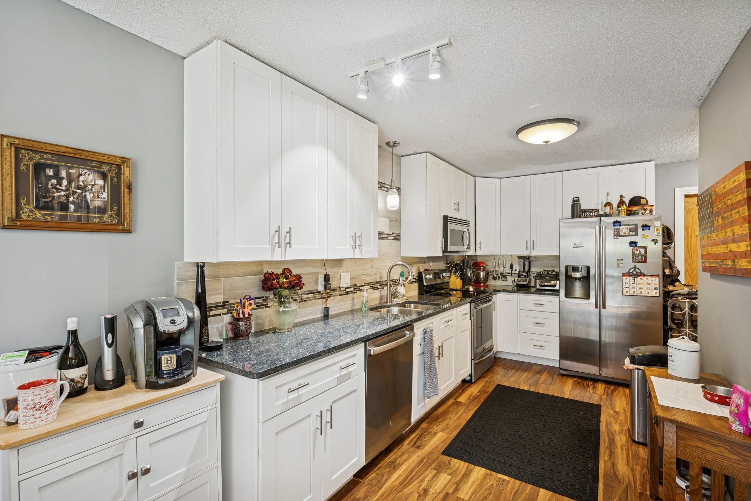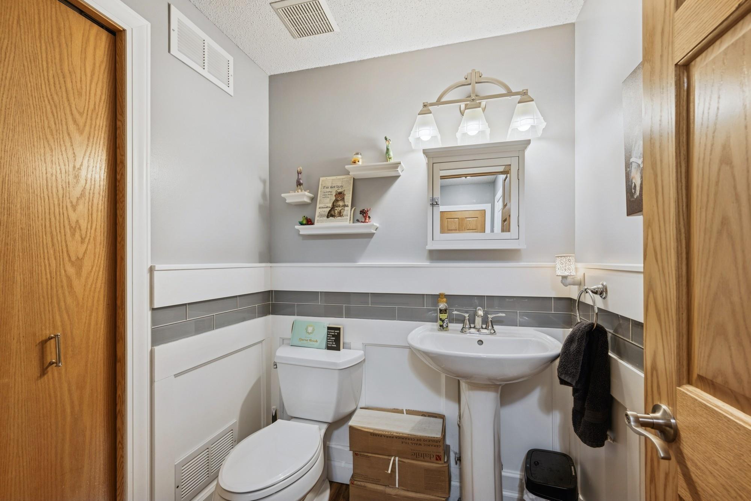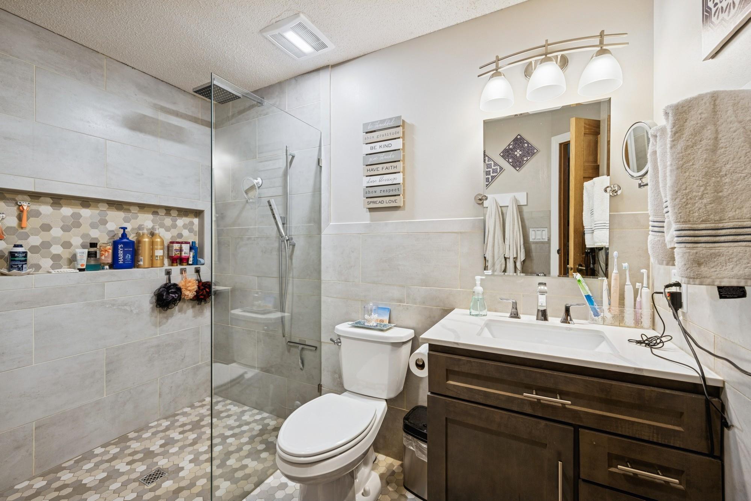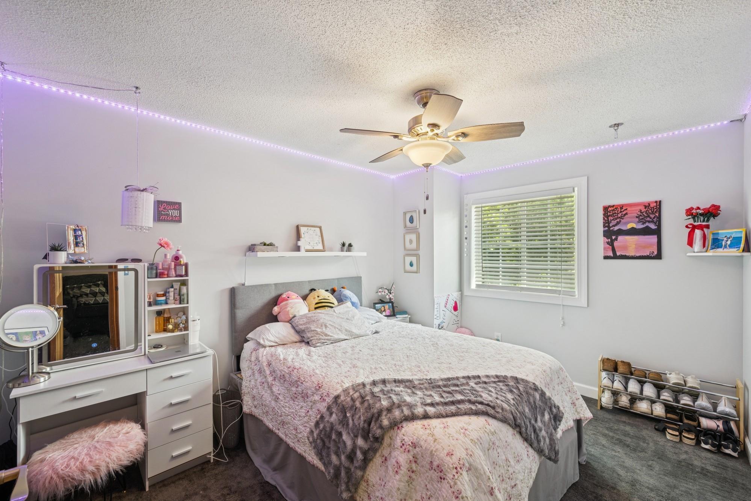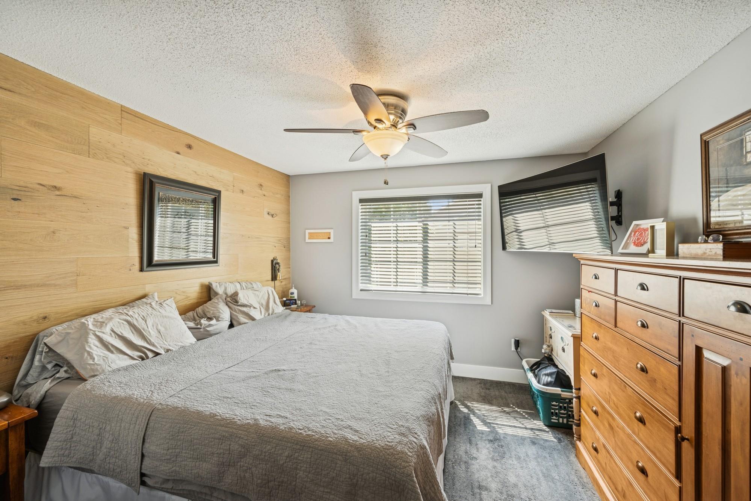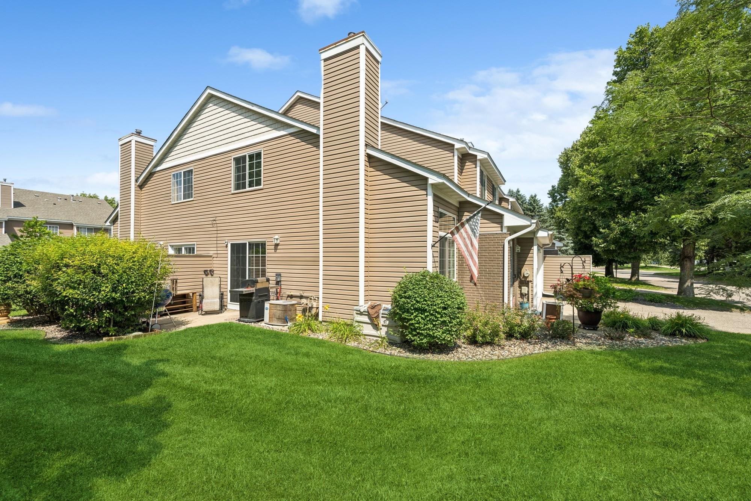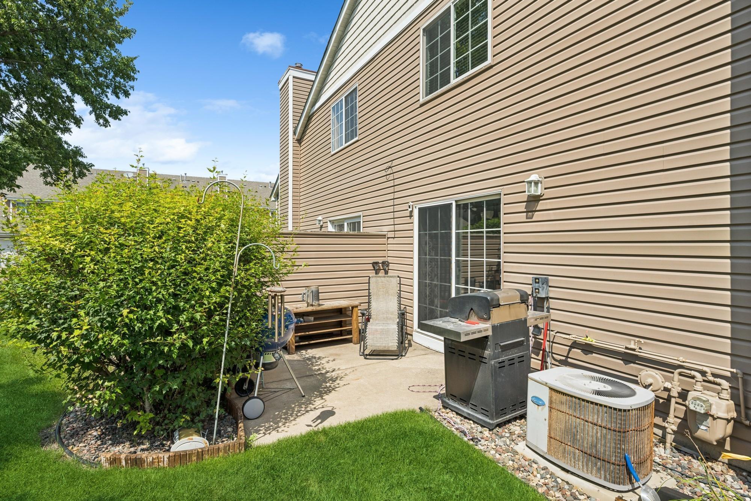9926 FILLMORE STREET
9926 Fillmore Street, Minneapolis (Blaine), 55434, MN
-
Price: $265,000
-
Status type: For Sale
-
City: Minneapolis (Blaine)
-
Neighborhood: Condo 53 April Ridge
Bedrooms: 2
Property Size :1212
-
Listing Agent: NST16444,NST103700
-
Property type : Townhouse Side x Side
-
Zip code: 55434
-
Street: 9926 Fillmore Street
-
Street: 9926 Fillmore Street
Bathrooms: 2
Year: 1989
Listing Brokerage: Edina Realty, Inc.
FEATURES
- Range
- Refrigerator
- Washer
- Dryer
- Microwave
- Dishwasher
- Gas Water Heater
DETAILS
Beautifully updated corner unit with style, space, and a splash of luxury! One of the few homes in the community with a main-level bath, this end-unit townhome offers privacy, natural light, and a layout that lives large. Upstairs, you'll find two spacious bedrooms plus a versatile den—perfect for a home office, gym, or cozy retreat—and a full bath that feels like your own spa getaway with professionally tiled finishes and a fresh, modern vibe. The main level features a bright, open kitchen with white cabinetry, sleek solid-surface countertops, stainless appliances, and a beautiful tile backsplash. The dining area walks out to a private patio, perfect for grilling, relaxing, or letting the pups stretch their legs. In the living room, a warm fireplace and rich dark flooring create the perfect contrast to crisp white trim and stylish finishes throughout. Located close to major roadways, shopping, and dining—you’ll love the convenience without sacrificing comfort. Come see why this rare corner unit stands out from the rest!
INTERIOR
Bedrooms: 2
Fin ft² / Living Area: 1212 ft²
Below Ground Living: N/A
Bathrooms: 2
Above Ground Living: 1212ft²
-
Basement Details: None,
Appliances Included:
-
- Range
- Refrigerator
- Washer
- Dryer
- Microwave
- Dishwasher
- Gas Water Heater
EXTERIOR
Air Conditioning: Central Air
Garage Spaces: 2
Construction Materials: N/A
Foundation Size: 852ft²
Unit Amenities:
-
- Vaulted Ceiling(s)
Heating System:
-
- Forced Air
ROOMS
| Main | Size | ft² |
|---|---|---|
| Living Room | 14x14 | 196 ft² |
| Dining Room | 16x12 | 256 ft² |
| Kitchen | 14x8 | 196 ft² |
| Upper | Size | ft² |
|---|---|---|
| Loft | 13x7 | 169 ft² |
| Bedroom 1 | 16x13 | 256 ft² |
| Bedroom 2 | 13x10 | 169 ft² |
LOT
Acres: N/A
Lot Size Dim.: Common
Longitude: 45.1504
Latitude: -93.2432
Zoning: Residential-Single Family
FINANCIAL & TAXES
Tax year: 2024
Tax annual amount: $2,092
MISCELLANEOUS
Fuel System: N/A
Sewer System: City Sewer/Connected
Water System: City Water/Connected
ADDITIONAL INFORMATION
MLS#: NST7738383
Listing Brokerage: Edina Realty, Inc.

ID: 3901131
Published: July 17, 2025
Last Update: July 17, 2025
Views: 5


