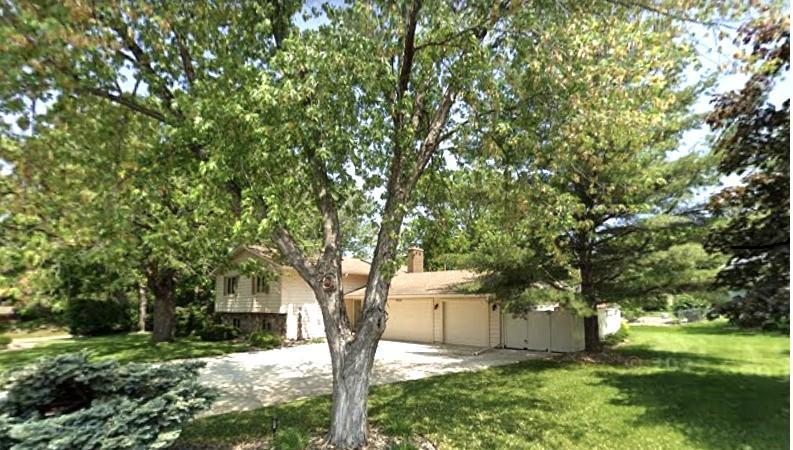9925 UPPER 161ST STREET
9925 Upper 161st Street, Lakeville, 55044, MN
-
Price: $450,000
-
Status type: For Sale
-
City: Lakeville
-
Neighborhood: Oak Shores 3rd Add
Bedrooms: 5
Property Size :2544
-
Listing Agent: NST16221,NST53757
-
Property type : Single Family Residence
-
Zip code: 55044
-
Street: 9925 Upper 161st Street
-
Street: 9925 Upper 161st Street
Bathrooms: 3
Year: 1974
Listing Brokerage: Coldwell Banker Burnet
DETAILS
Set on approximately .4 acres, this spacious five-bedroom, three-bathroom home features an open design and living areas on both levels. The vaulted ceilings (with exposed beams) in the great room and porch (with tongue and groove ceiling) provide character and charm. The spacious layout is complemented by expansive windows, that together with the skylights, provides an abundance of natural light. The primary bedroom suite provides ample storage, featuring a walk in closet and private bathroom. Four additional bedrooms provide flexible accommodations for you and your guests. The heart of the home is the expansive, well-appointed kitchen, featuring ample cabinetry and tile flooring that seamlessly blend function and style. The expansive breakfast bars easily seat a crowd (ideal for entertaining). The adjacent living area boasts a stone fireplace and leads to the beautiful porch and multi-tiered decks. Heading outside, the property is surrounded by a spacious lawn, mature trees, and well-maintained landscaping, offering a tranquil and scenic backyard. The home is an ideal setting for outdoor entertaining, with multiple decking areas, allowing ample space to enjoy the lush greenery and peaceful setting. Further enhancing the property is the three car garage with a fenced parking pad, ideal for accommodating an RV or boat. The open design and thoughtful layout make this home an ideal choice for those seeking a spacious and versatile living experience.
INTERIOR
Bedrooms: 5
Fin ft² / Living Area: 2544 ft²
Below Ground Living: 1064ft²
Bathrooms: 3
Above Ground Living: 1480ft²
-
Basement Details: Daylight/Lookout Windows, Finished, Full, Walkout,
Appliances Included:
-
EXTERIOR
Air Conditioning: Central Air
Garage Spaces: 3
Construction Materials: N/A
Foundation Size: 1294ft²
Unit Amenities:
-
- Kitchen Window
- Deck
- Natural Woodwork
- Ceiling Fan(s)
- Walk-In Closet
- Vaulted Ceiling(s)
- In-Ground Sprinkler
- Other
- Skylight
- Wet Bar
- Tile Floors
- Primary Bedroom Walk-In Closet
Heating System:
-
- Forced Air
- Other
ROOMS
| Main | Size | ft² |
|---|---|---|
| Foyer | 10'11"x3'7" | 39.12 ft² |
| Upper | Size | ft² |
|---|---|---|
| Living Room | 18'11"x15'7" | 294.78 ft² |
| Dining Room | 12'8"x11'11" | 150.94 ft² |
| Kitchen | 11'11"x11'9" | 140.02 ft² |
| Four Season Porch | 15x14'6" | 217.5 ft² |
| Bedroom 1 | 15'11"x13'3" | 210.9 ft² |
| Bedroom 2 | 13'7"x11'11" | 161.87 ft² |
| Deck | 21x16 | 441 ft² |
| Deck | 15'6"x12 | 241.8 ft² |
| Lower | Size | ft² |
|---|---|---|
| Family Room | 22'6"x16'7" | 373.13 ft² |
| Bar/Wet Bar Room | 10'11"x10'7" | 115.53 ft² |
| Bedroom 3 | 13'x12'2" | 158.17 ft² |
| Bedroom 4 | 11'8"x10'8" | 124.44 ft² |
| Bedroom 5 | 11'2"x10'7" | 118.18 ft² |
| Laundry | 13'2"x8'10" | 116.31 ft² |
| Deck | 14'x12'6" | 175 ft² |
LOT
Acres: N/A
Lot Size Dim.: 187x156x92x103
Longitude: 44.7147
Latitude: -93.2669
Zoning: Residential-Single Family
FINANCIAL & TAXES
Tax year: 2025
Tax annual amount: $4,690
MISCELLANEOUS
Fuel System: N/A
Sewer System: City Sewer/Connected
Water System: City Water/Connected
ADDITIONAL INFORMATION
MLS#: NST7768155
Listing Brokerage: Coldwell Banker Burnet

ID: 4083521
Published: September 06, 2025
Last Update: September 06, 2025
Views: 14






