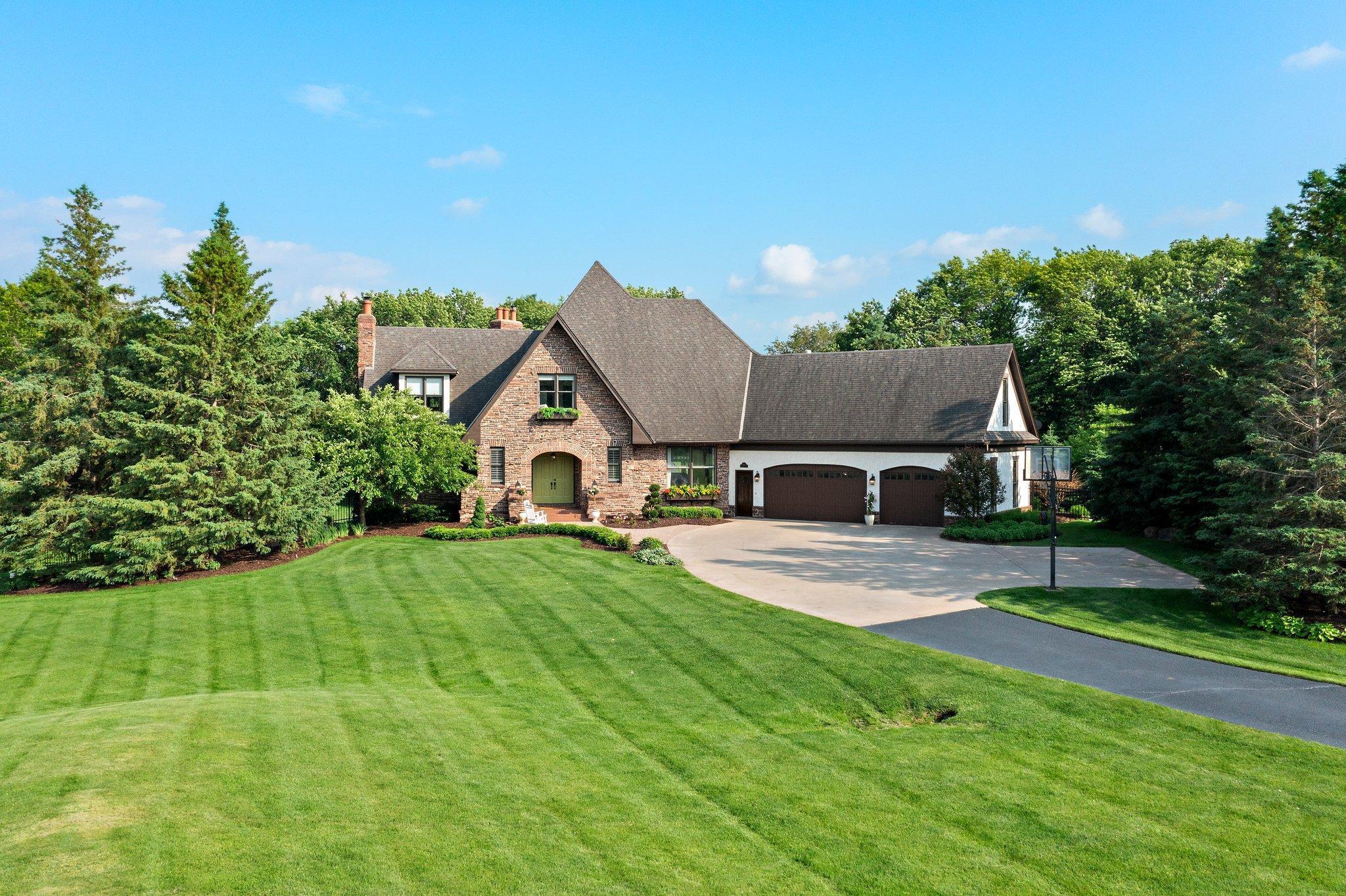9921 DEERBROOK DRIVE
9921 Deerbrook Drive, Chanhassen, 55317, MN
-
Price: $1,649,000
-
Status type: For Sale
-
City: Chanhassen
-
Neighborhood: Deerbrook
Bedrooms: 5
Property Size :6334
-
Listing Agent: NST16256,NST53538
-
Property type : Single Family Residence
-
Zip code: 55317
-
Street: 9921 Deerbrook Drive
-
Street: 9921 Deerbrook Drive
Bathrooms: 5
Year: 1993
Listing Brokerage: RE/MAX Results
FEATURES
- Range
- Refrigerator
- Washer
- Dryer
- Microwave
- Exhaust Fan
- Dishwasher
- Water Softener Owned
- Disposal
- Cooktop
- Humidifier
- Stainless Steel Appliances
DETAILS
Welcome to this Storybook Tudor on 4+ private acres! Close in Chanhassen location! Spacious and Elegant...this home has been beautifully maintained and tastefully updated! Generously sized rooms throughout, including a screened porch and deck overlooking a beautifully manicured lawn and gardens!? The spacious kitchen offers a 48-inch Wolf range, newer granite, and a coffee bar! The mud room complex includes a separate sun-filled laundry room, dog room, and pantry/office area! The main level also offers a wonderful formal Living room and family room, both with gas fireplaces, as well as a lovely formal dining room. There is also a main floor powder room with a beautiful terra cotta floor. The 2nd floor offers an impressive primary suite with a wood-burning fireplace! There are two additional bedrooms on this level, with a connecting bathroom. The lower level offers a large media room with handsome built-ins, as well as a large family room with a wood-burning fireplace. There is a bedroom and two additional bathrooms on this level. There is an additional room on the lower level, currently used as a workroom, which could serve multiple purposes, including a bedroom. The walkout level offers a large brick paver patio for entertaining, and a large, flat lawn should you desire to add a pool. There is radiant floor heat on all three levels, as well as an oversized triple garage. Prepare to be impressed and enveloped by this gracious home! Floor plan and room dimensions can be found on the last page of the photos.
INTERIOR
Bedrooms: 5
Fin ft² / Living Area: 6334 ft²
Below Ground Living: 2310ft²
Bathrooms: 5
Above Ground Living: 4024ft²
-
Basement Details: Daylight/Lookout Windows, Drain Tiled, Finished, Full, Sump Pump, Walkout,
Appliances Included:
-
- Range
- Refrigerator
- Washer
- Dryer
- Microwave
- Exhaust Fan
- Dishwasher
- Water Softener Owned
- Disposal
- Cooktop
- Humidifier
- Stainless Steel Appliances
EXTERIOR
Air Conditioning: Central Air
Garage Spaces: 3
Construction Materials: N/A
Foundation Size: 2310ft²
Unit Amenities:
-
- Patio
- Kitchen Window
- Deck
- Porch
- Natural Woodwork
- Hardwood Floors
- Ceiling Fan(s)
- Walk-In Closet
- Washer/Dryer Hookup
- In-Ground Sprinkler
- Paneled Doors
- Kitchen Center Island
- Tile Floors
- Primary Bedroom Walk-In Closet
Heating System:
-
- Hot Water
- Radiant Floor
- Radiant
ROOMS
| Main | Size | ft² |
|---|---|---|
| Living Room | n/a | 0 ft² |
| Family Room | n/a | 0 ft² |
| Kitchen | n/a | 0 ft² |
| Dining Room | n/a | 0 ft² |
| Foyer | n/a | 0 ft² |
| Bathroom | n/a | 0 ft² |
| Laundry | n/a | 0 ft² |
| Screened Porch | n/a | 0 ft² |
| Deck | n/a | 0 ft² |
| Upper | Size | ft² |
|---|---|---|
| Bedroom 1 | n/a | 0 ft² |
| Primary Bathroom | n/a | 0 ft² |
| Bedroom 2 | n/a | 0 ft² |
| Bathroom | n/a | 0 ft² |
| Bedroom 3 | n/a | 0 ft² |
| Bathroom | n/a | 0 ft² |
| Lower | Size | ft² |
|---|---|---|
| Recreation Room | n/a | 0 ft² |
| Bedroom 4 | n/a | 0 ft² |
| Bathroom | n/a | 0 ft² |
| Office | n/a | 0 ft² |
| Bathroom | n/a | 0 ft² |
| Sitting Room | n/a | 0 ft² |
| Storage | n/a | 0 ft² |
| Utility Room | n/a | 0 ft² |
LOT
Acres: N/A
Lot Size Dim.: 211x1078x185x940
Longitude: 44.8232
Latitude: -93.5267
Zoning: Residential-Single Family
FINANCIAL & TAXES
Tax year: 2025
Tax annual amount: $16,623
MISCELLANEOUS
Fuel System: N/A
Sewer System: Private Sewer
Water System: Private,Well
ADDITIONAL INFORMATION
MLS#: NST7774863
Listing Brokerage: RE/MAX Results

ID: 3910814
Published: July 21, 2025
Last Update: July 21, 2025
Views: 5






