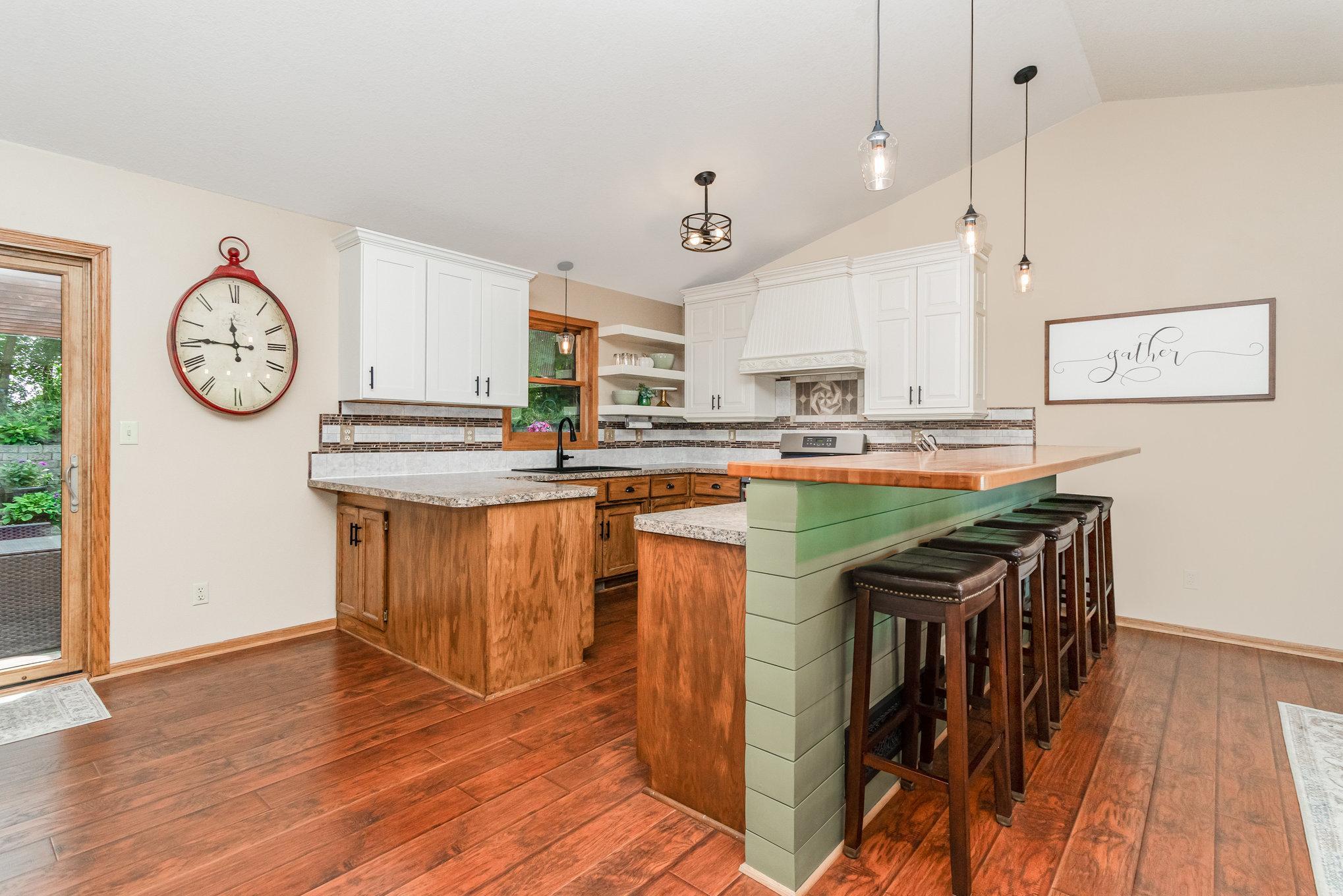992 FERNDALE STREET
992 Ferndale Street, Saint Paul (Maplewood), 55119, MN
-
Price: $399,900
-
Status type: For Sale
-
City: Saint Paul (Maplewood)
-
Neighborhood: Highwood Estates
Bedrooms: 3
Property Size :1960
-
Listing Agent: NST14616,NST227371
-
Property type : Single Family Residence
-
Zip code: 55119
-
Street: 992 Ferndale Street
-
Street: 992 Ferndale Street
Bathrooms: 2
Year: 1991
Listing Brokerage: Keller Williams Premier Realty South Suburban
FEATURES
- Range
- Refrigerator
- Microwave
- Exhaust Fan
- Dishwasher
- Disposal
- Gas Water Heater
- Stainless Steel Appliances
DETAILS
Welcome to 992 Ferndale St S in Maplewood – where comfort, style, and outdoor charm come together to create the perfect place to call home. From the moment you step inside, you'll appreciate the thoughtful updates throughout—starting with the beautifully remodeled kitchen (2021), perfect for weeknight dinners or weekend gatherings. The home offers 3 comfortable bedrooms and 2 updated bathrooms (2019), with a lower-level family room featuring a cozy electric fireplace, direct garage access, and a handy mudroom to keep things organized. Need more space? The basement offers an easy opportunity to add a 4th bedroom ,just remove a wall and you're ready to go! Car lovers and hobbyists will love the heated, insulated 2-cargarage that easily fits a truck and even has bonus storage above. Step outside and fall in love with your own backyard retreat. Unwind under the pergola on the paver patio, gather around the stone fireplace for evening chats, or head back to the firepit tucked in the trees for a quiet escape. There are also garden beds, a playset, updated driveway + front sidewalk, and plenty of room to roam—truly something for everyone. Major updates like new windows throughout most of the home (2023) mean you can move in and enjoy with peace of mind. This home has been lovingly cared for and is ready to welcome its next chapter—will it be yours? Schedule a showing today!
INTERIOR
Bedrooms: 3
Fin ft² / Living Area: 1960 ft²
Below Ground Living: 802ft²
Bathrooms: 2
Above Ground Living: 1158ft²
-
Basement Details: Daylight/Lookout Windows, Egress Window(s), Finished, Sump Basket,
Appliances Included:
-
- Range
- Refrigerator
- Microwave
- Exhaust Fan
- Dishwasher
- Disposal
- Gas Water Heater
- Stainless Steel Appliances
EXTERIOR
Air Conditioning: Central Air
Garage Spaces: 2
Construction Materials: N/A
Foundation Size: 1209ft²
Unit Amenities:
-
- Patio
Heating System:
-
- Forced Air
ROOMS
| Main | Size | ft² |
|---|---|---|
| Dining Room | 14'11x11'8 | 174.03 ft² |
| Kitchen | 12'6x11'4 | 141.67 ft² |
| Upper | Size | ft² |
|---|---|---|
| Bedroom 1 | 14'x12'5 | 173.83 ft² |
| Bedroom 2 | 13'1x12'10 | 167.9 ft² |
| Bedroom 3 | 11'8 x 10'2 | 118.61 ft² |
| Bathroom | 8'11x7'4 | 65.39 ft² |
| Lower | Size | ft² |
|---|---|---|
| Family Room | 24'4x21'9 | 529.25 ft² |
| Bathroom | 7'3x7'1 | 51.35 ft² |
| Basement | Size | ft² |
|---|---|---|
| Utility Room | 22'3x21'3 | 472.81 ft² |
| Flex Room | 16'2x11'5 | 184.57 ft² |
LOT
Acres: N/A
Lot Size Dim.: 150x85
Longitude: 44.9115
Latitude: -92.9897
Zoning: Residential-Single Family
FINANCIAL & TAXES
Tax year: 2025
Tax annual amount: $6,102
MISCELLANEOUS
Fuel System: N/A
Sewer System: City Sewer/Connected
Water System: City Water/Connected
ADDITIONAL INFORMATION
MLS#: NST7779007
Listing Brokerage: Keller Williams Premier Realty South Suburban

ID: 3971695
Published: August 07, 2025
Last Update: August 07, 2025
Views: 1






