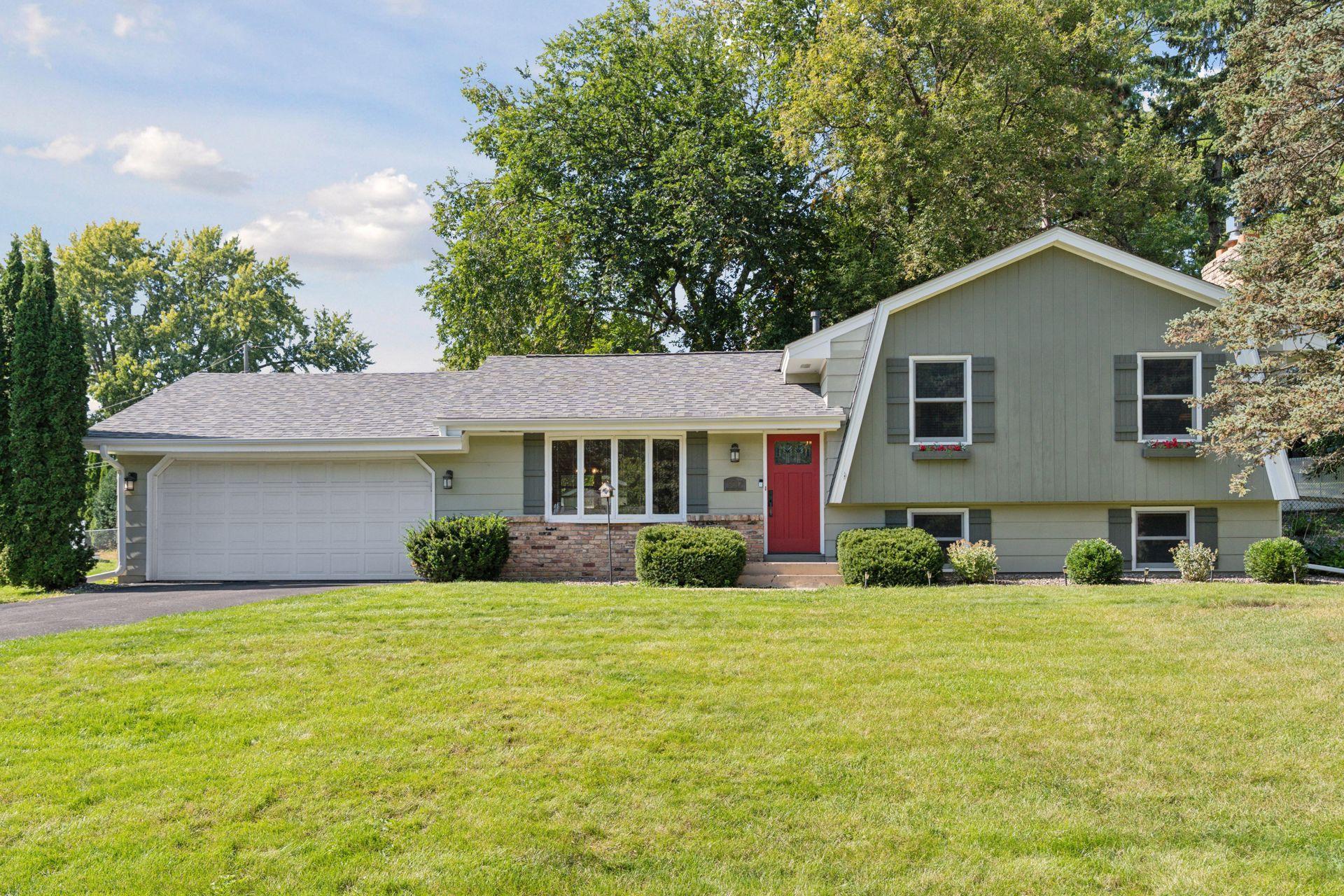9917 BROOKSIDE CIRCLE
9917 Brookside Circle, Bloomington, 55431, MN
-
Price: $435,000
-
Status type: For Sale
-
City: Bloomington
-
Neighborhood: Brook Acres
Bedrooms: 3
Property Size :1631
-
Listing Agent: NST16644,NST58946
-
Property type : Single Family Residence
-
Zip code: 55431
-
Street: 9917 Brookside Circle
-
Street: 9917 Brookside Circle
Bathrooms: 2
Year: 1965
Listing Brokerage: Edina Realty, Inc.
FEATURES
- Range
- Refrigerator
- Washer
- Dryer
- Microwave
- Dishwasher
- Disposal
- Gas Water Heater
- Stainless Steel Appliances
DETAILS
Nordic-design inspired 3-level split tucked on a quiet cul-de-sac in a highly sought-after West Bloomington neighborhood near Nine Mile Creek. Freshly painted throughout with new LVP flooring and carpeting, this home shines with today’s move-in ready style. A standout feature is the all-remodeled kitchen showcasing soft-close maple cabinetry, quartz countertops, Whirlpool stainless steel appliances, and an extra-deep undermount sink. In the lower level, an expansive family room with a fieldstone fireplace offers plenty of room for family gatherings. Three bedrooms on upper level all freshly updated. Primary bedroom boasts high-end wooden louvered closet doors. Two tastefully tiled bathrooms add to this home’s appeal. Newer windows are found throughout most of the house. Living room features a broad bay window and wood beam ceiling. The inviting paver patio—just steps from the kitchen—sets the stage for enjoyable summer evenings with friends or family time outdoor dining. The broad, landscaped yard is fully fenced for your dog (chain link abutting neighbor’s fencing). Yard includes a dedicated planting bed for gardeners, plus an attractive storage shed that is ideal for lawn & gardening equipment. A must-see home - blending modern comfort, updated decor, with soothing contemporary colors. Hurry on this one!
INTERIOR
Bedrooms: 3
Fin ft² / Living Area: 1631 ft²
Below Ground Living: 490ft²
Bathrooms: 2
Above Ground Living: 1141ft²
-
Basement Details: Block, Crawl Space, Daylight/Lookout Windows, Drain Tiled, Finished, Partial, Sump Basket, Sump Pump, Tile Shower,
Appliances Included:
-
- Range
- Refrigerator
- Washer
- Dryer
- Microwave
- Dishwasher
- Disposal
- Gas Water Heater
- Stainless Steel Appliances
EXTERIOR
Air Conditioning: Central Air
Garage Spaces: 2
Construction Materials: N/A
Foundation Size: 1117ft²
Unit Amenities:
-
- Patio
- Kitchen Window
- Natural Woodwork
- Ceiling Fan(s)
- Washer/Dryer Hookup
- In-Ground Sprinkler
- Paneled Doors
- Tile Floors
Heating System:
-
- Forced Air
ROOMS
| Main | Size | ft² |
|---|---|---|
| Living Room | 16x13 | 256 ft² |
| Dining Room | 11x8 | 121 ft² |
| Kitchen | 12x11 | 144 ft² |
| Upper | Size | ft² |
|---|---|---|
| Bedroom 1 | 14x11 | 196 ft² |
| Bedroom 2 | 11x10 | 121 ft² |
| Bedroom 3 | 11x10 | 121 ft² |
| Lower | Size | ft² |
|---|---|---|
| Family Room | 23x13 | 529 ft² |
| Laundry | 10x10 | 100 ft² |
| n/a | Size | ft² |
|---|---|---|
| Patio | 29x15 | 841 ft² |
LOT
Acres: N/A
Lot Size Dim.: 55x70x114x135x116
Longitude: 44.8242
Latitude: -93.3147
Zoning: Residential-Single Family
FINANCIAL & TAXES
Tax year: 2025
Tax annual amount: $4,705
MISCELLANEOUS
Fuel System: N/A
Sewer System: City Sewer/Connected
Water System: City Water/Connected
ADDITIONAL INFORMATION
MLS#: NST7802594
Listing Brokerage: Edina Realty, Inc.

ID: 4150621
Published: September 26, 2025
Last Update: September 26, 2025
Views: 1






