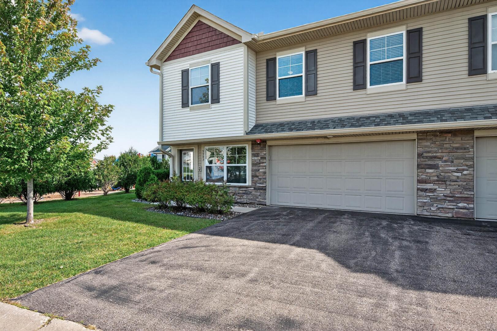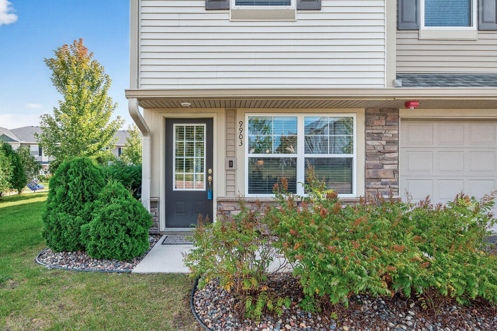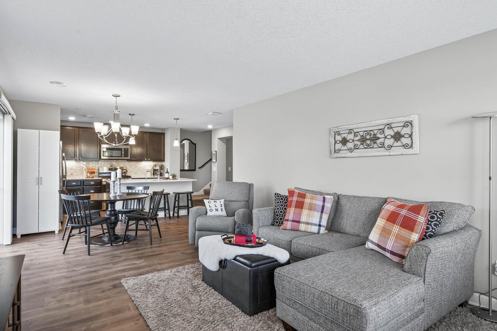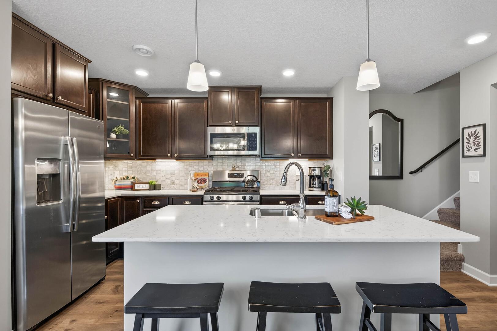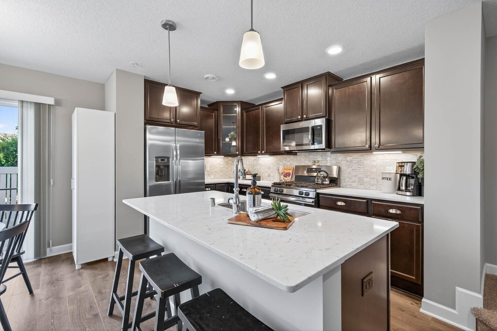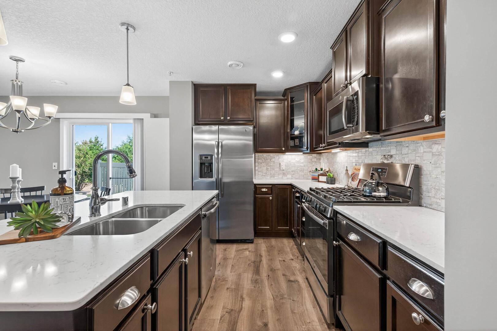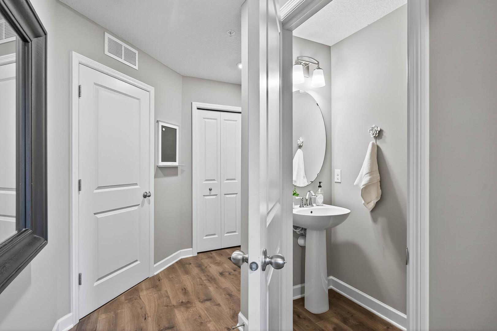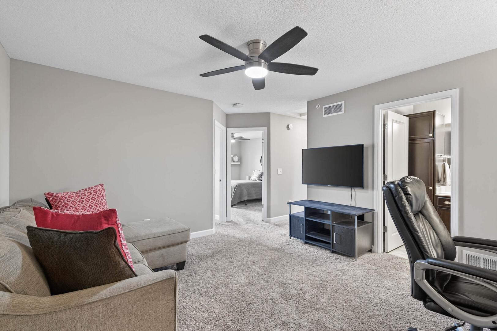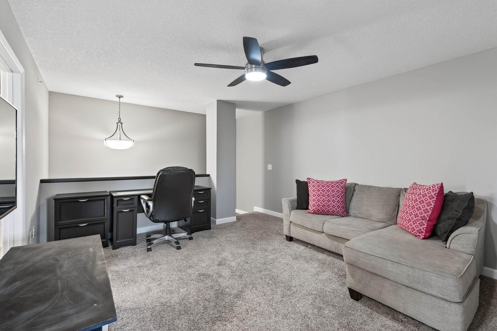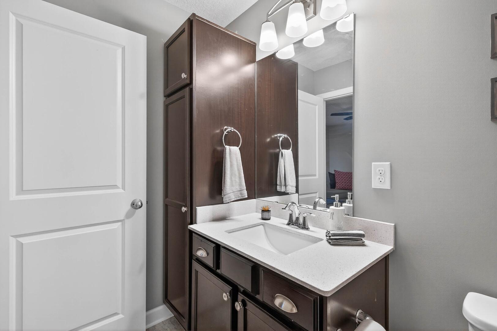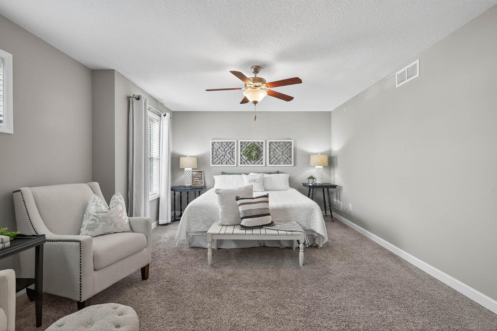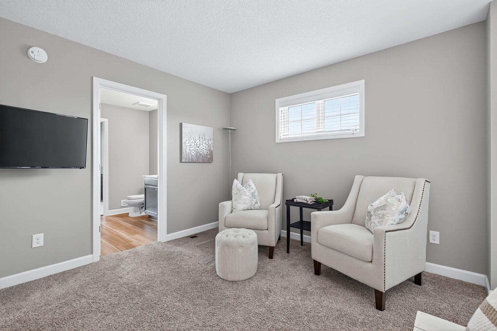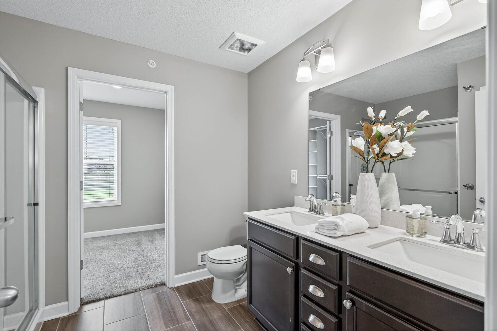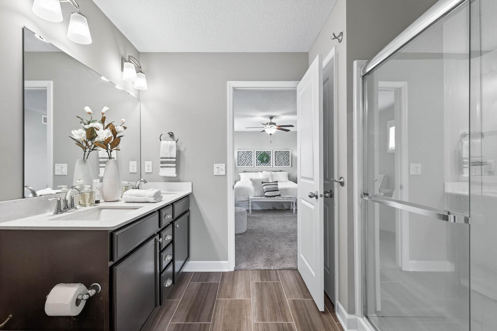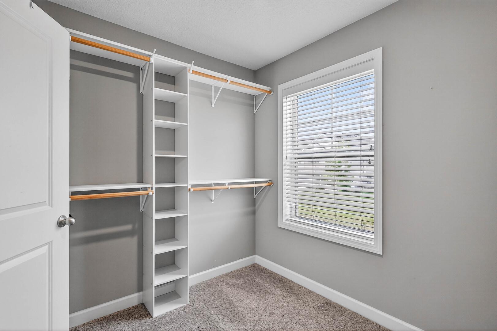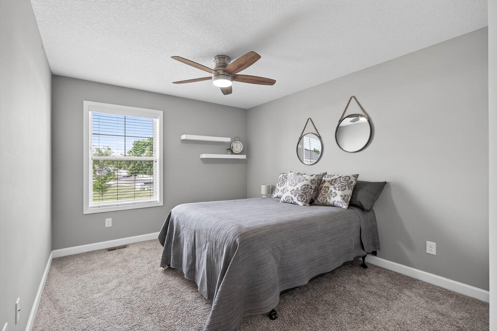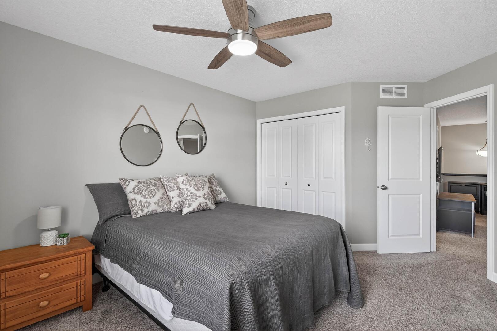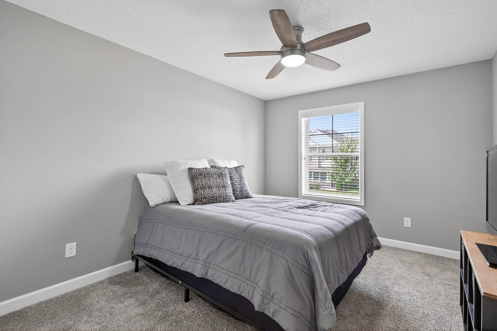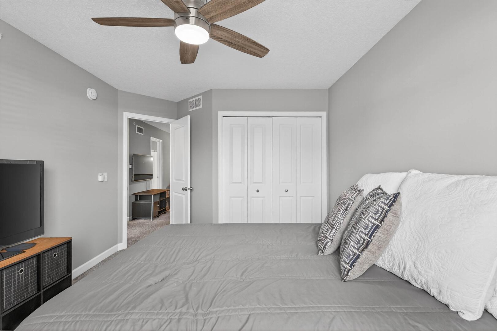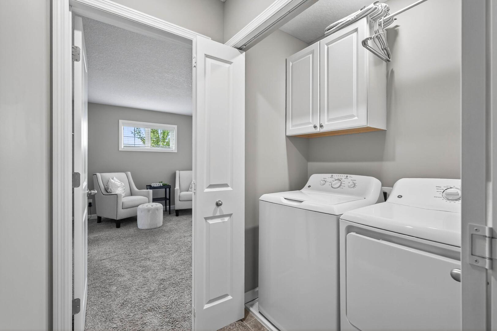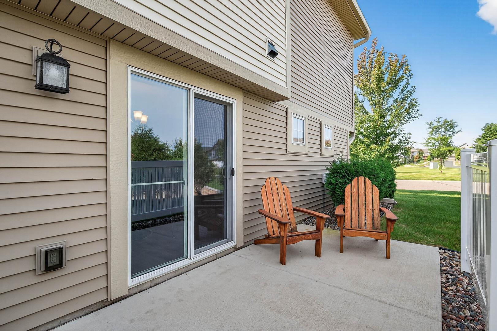9903 5TH STREET LANE
9903 5th Street Lane, Lake Elmo, 55042, MN
-
Property type : Townhouse Side x Side
-
Zip code: 55042
-
Street: 9903 5th Street Lane
-
Street: 9903 5th Street Lane
Bathrooms: 3
Year: 2018
Listing Brokerage: LPT Realty, LLC
FEATURES
- Range
- Refrigerator
- Washer
- Dryer
- Microwave
- Dishwasher
- Disposal
- Gas Water Heater
DETAILS
Welcome to this beautiful End Unit townhome! Freshly painted and sparkling clean. Lots of natural light floods this home! Main level features a gorgeous kitchen with a large center island, stone countertops, stainless appliances, backsplash, under-cabinet lighting, and gas stove. The spacious second level offers a loft area large enough for a second area to relax in or an office space or both. The primary suite has a sitting area and includes a large walk-in closet and luxurious ensuite bathroom. Two nice size additional bedrooms, a full bath, and laundry are also on this level. Closet systems in the bedrooms, ceiling fans, and garage shelving all add to the appeal of this home. This home is conveniently located right next to the neighborhood park and has easy access to bike and walking paths and is just minutes from the Lake Elmo Park Reserve.
INTERIOR
Bedrooms: 3
Fin ft² / Living Area: 1763 ft²
Below Ground Living: N/A
Bathrooms: 3
Above Ground Living: 1763ft²
-
Basement Details: None,
Appliances Included:
-
- Range
- Refrigerator
- Washer
- Dryer
- Microwave
- Dishwasher
- Disposal
- Gas Water Heater
EXTERIOR
Air Conditioning: Central Air
Garage Spaces: 2
Construction Materials: N/A
Foundation Size: 1088ft²
Unit Amenities:
-
- Patio
- Ceiling Fan(s)
- Walk-In Closet
- Washer/Dryer Hookup
- In-Ground Sprinkler
- Indoor Sprinklers
- Paneled Doors
- Kitchen Center Island
- Primary Bedroom Walk-In Closet
Heating System:
-
- Forced Air
ROOMS
| Main | Size | ft² |
|---|---|---|
| Living Room | 13x12 | 169 ft² |
| Dining Room | 13x10 | 169 ft² |
| Kitchen | 12x8 | 144 ft² |
| Patio | 12x8 | 144 ft² |
| Upper | Size | ft² |
|---|---|---|
| Loft | 14x13 | 196 ft² |
| Bedroom 1 | 13x11 | 169 ft² |
| Bedroom 2 | 12x11 | 144 ft² |
| Bedroom 3 | 12x11 | 144 ft² |
| Sitting Room | 17x9 | 289 ft² |
LOT
Acres: N/A
Lot Size Dim.: Common
Longitude: 44.9532
Latitude: -92.9052
Zoning: Residential-Single Family
FINANCIAL & TAXES
Tax year: 2025
Tax annual amount: $3,120
MISCELLANEOUS
Fuel System: N/A
Sewer System: City Sewer/Connected
Water System: City Water/Connected
ADDITIONAL INFORMATION
MLS#: NST7803685
Listing Brokerage: LPT Realty, LLC

ID: 4116878
Published: September 17, 2025
Last Update: September 17, 2025
Views: 6


