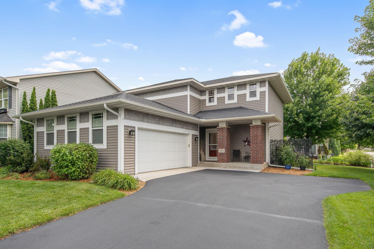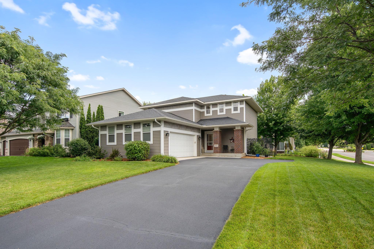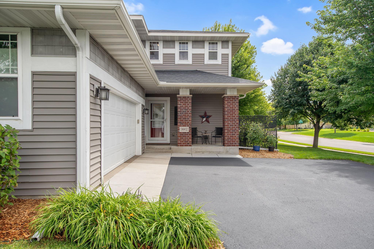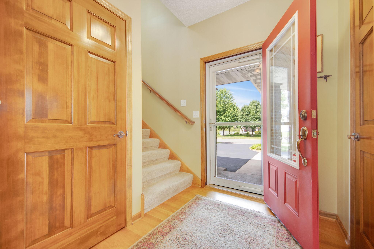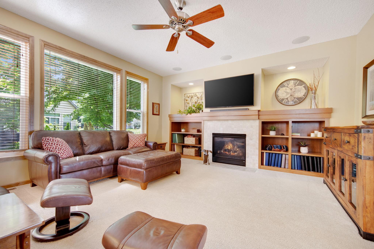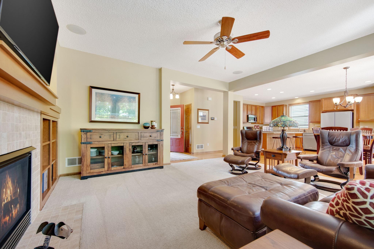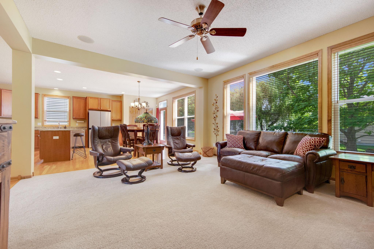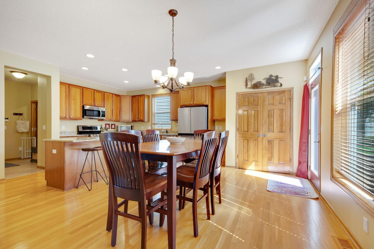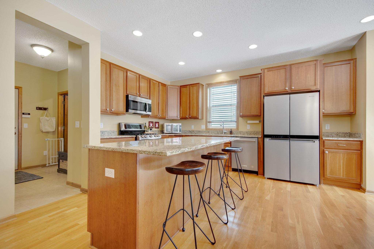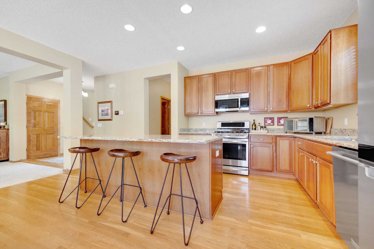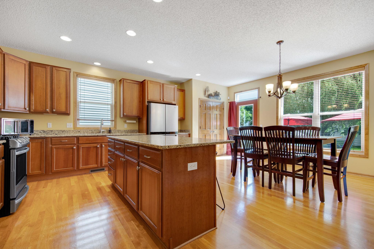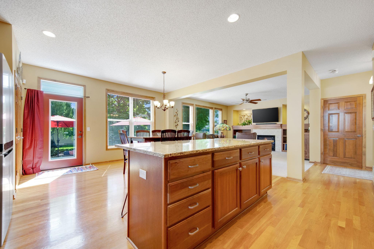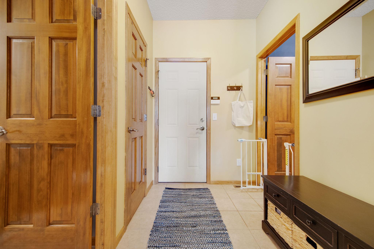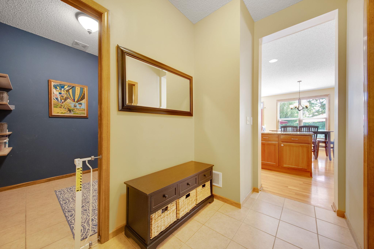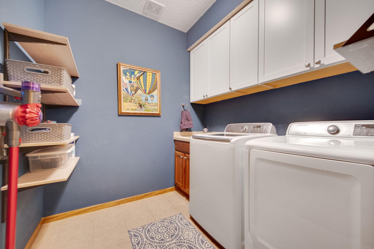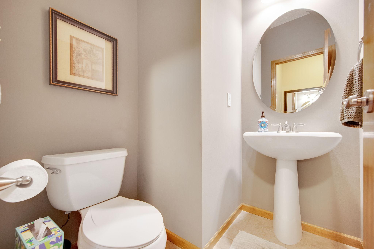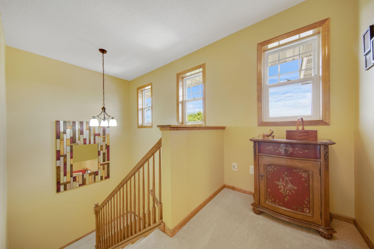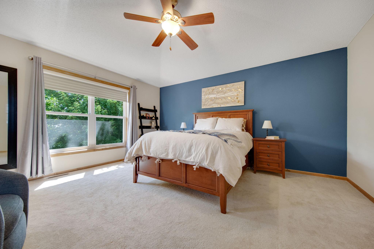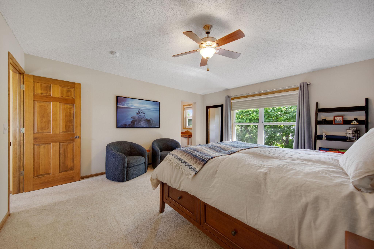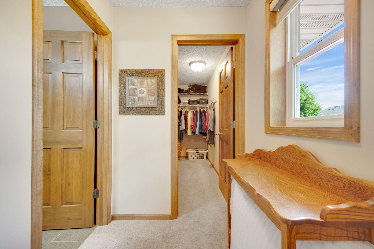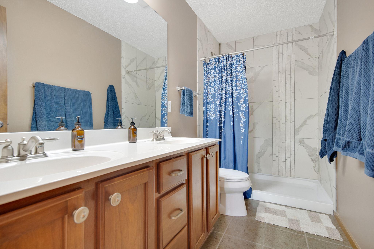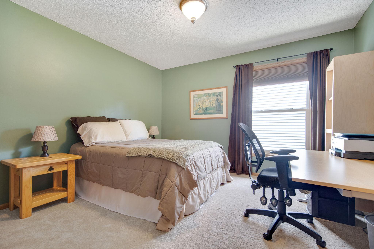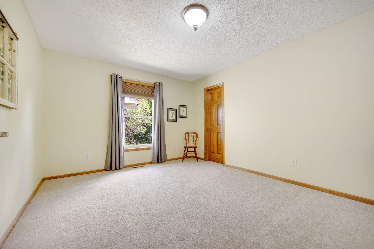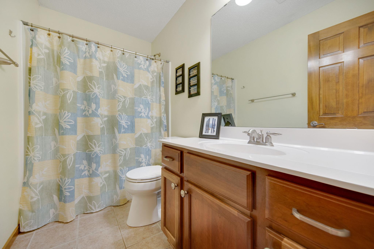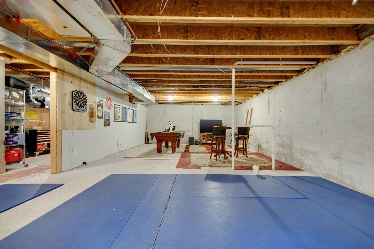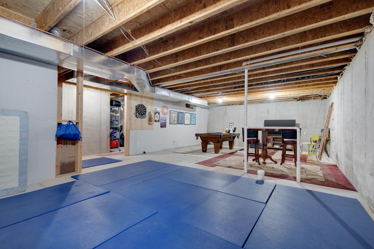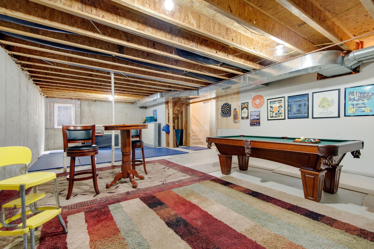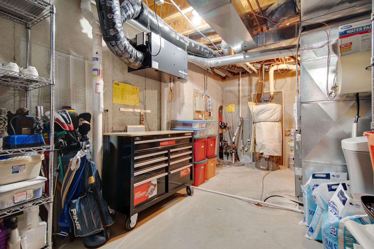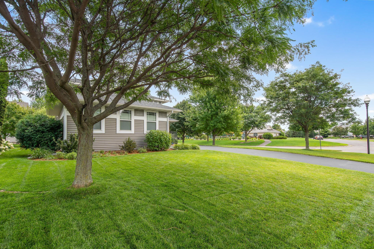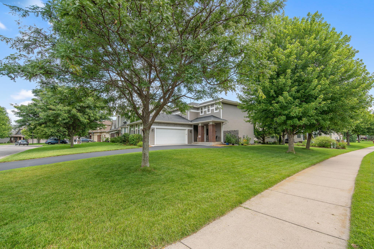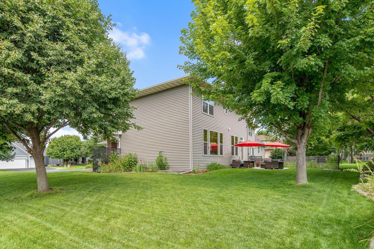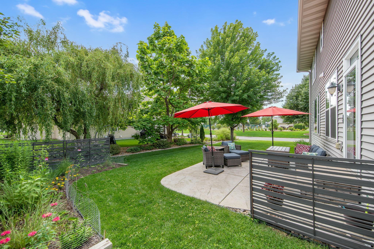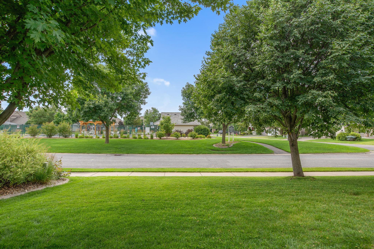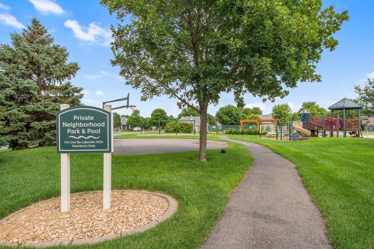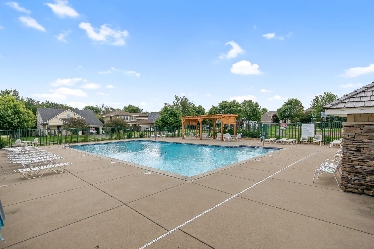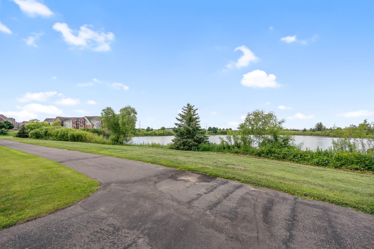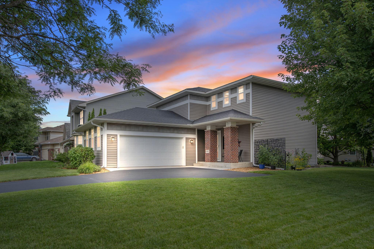9902 TOLEDO DRIVE
9902 Toledo Drive, Minneapolis (Brooklyn Park), 55443, MN
-
Price: $445,000
-
Status type: For Sale
-
Neighborhood: Lakeside At Oxbow Commons
Bedrooms: 3
Property Size :1968
-
Listing Agent: NST1001758,NST61317
-
Property type : Single Family Residence
-
Zip code: 55443
-
Street: 9902 Toledo Drive
-
Street: 9902 Toledo Drive
Bathrooms: 3
Year: 2005
Listing Brokerage: LPT Realty, LLC
FEATURES
- Range
- Refrigerator
- Washer
- Dryer
- Microwave
- Exhaust Fan
- Dishwasher
- Water Softener Owned
- Disposal
- Humidifier
- Air-To-Air Exchanger
- Gas Water Heater
- Stainless Steel Appliances
DETAILS
Come see this beautiful 2-story home in an amazing northern Brooklyn Park neighborhood! Inside this well-maintained and fully updated home, you’ll love the open floor plan of the main level that features a spacious living room with a gas fireplace. The main floor also features an informal dining room, fully updated kitchen with granite counter tops, stainless steel appliances, hard wood floors, and convenient walk-out access to the private patio. On the upper level, you’ll love the large primary bedroom, a spacious walk-in closet, and private bathroom with dual sinks. You’ll also enjoy the convenience of having 3 large bedrooms on the upper level. This well built home has upgrades throughout such as custom built-ins, thick paneled doors, and over-sized windows allowing for an abundance of natural light. The lower level is spacious and has tremendous potential when you are ready to add your finishing touches. The neighborhood association allows you rare access to a beautiful private pool and park conveniently located across the street. You’ll also enjoy easy access to several great restaurants, local stores, major highways, and the Rush Creek Trail system leading to the Elm Creek Park Reserve and the Mississippi Gateway Regional Park. This is an amazing property, come see it before it’s gone!
INTERIOR
Bedrooms: 3
Fin ft² / Living Area: 1968 ft²
Below Ground Living: N/A
Bathrooms: 3
Above Ground Living: 1968ft²
-
Basement Details: Egress Window(s), Full, Storage Space, Sump Basket, Unfinished,
Appliances Included:
-
- Range
- Refrigerator
- Washer
- Dryer
- Microwave
- Exhaust Fan
- Dishwasher
- Water Softener Owned
- Disposal
- Humidifier
- Air-To-Air Exchanger
- Gas Water Heater
- Stainless Steel Appliances
EXTERIOR
Air Conditioning: Central Air
Garage Spaces: 2
Construction Materials: N/A
Foundation Size: 980ft²
Unit Amenities:
-
- Patio
- Kitchen Window
- Porch
- Natural Woodwork
- Hardwood Floors
- Ceiling Fan(s)
- Walk-In Closet
- In-Ground Sprinkler
- Paneled Doors
- Cable
- Kitchen Center Island
- Tile Floors
- Primary Bedroom Walk-In Closet
Heating System:
-
- Forced Air
ROOMS
| Main | Size | ft² |
|---|---|---|
| Living Room | 16x15 | 256 ft² |
| Kitchen | 16x15 | 256 ft² |
| Dining Room | 14x11 | 196 ft² |
| Laundry | 8x7 | 64 ft² |
| Mud Room | 10x6 | 100 ft² |
| Patio | 17x14 | 289 ft² |
| Porch | 14x6 | 196 ft² |
| Upper | Size | ft² |
|---|---|---|
| Bedroom 1 | 16x14 | 256 ft² |
| Bedroom 2 | 15x12 | 225 ft² |
| Bedroom 3 | 13x12 | 169 ft² |
LOT
Acres: N/A
Lot Size Dim.: 84x105x75x99
Longitude: 45.1346
Latitude: -93.3475
Zoning: Residential-Single Family
FINANCIAL & TAXES
Tax year: 2025
Tax annual amount: $5,551
MISCELLANEOUS
Fuel System: N/A
Sewer System: City Sewer/Connected
Water System: City Water/Connected
ADDITIONAL INFORMATION
MLS#: NST7776459
Listing Brokerage: LPT Realty, LLC

ID: 3924199
Published: July 24, 2025
Last Update: July 24, 2025
Views: 5


