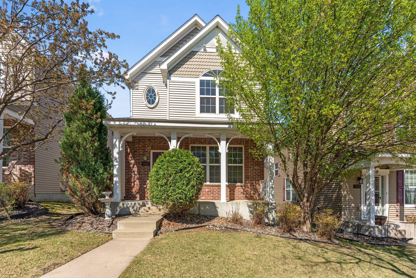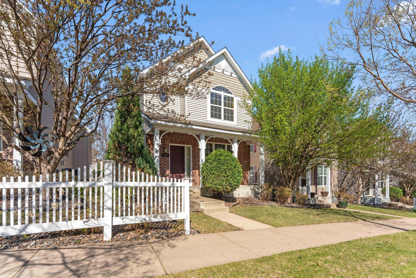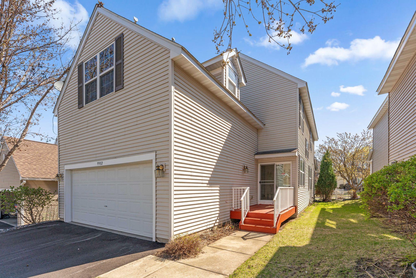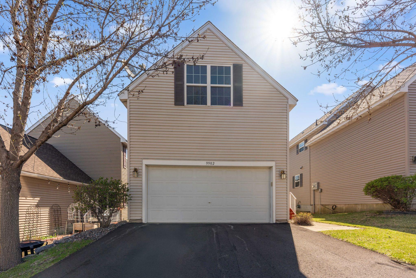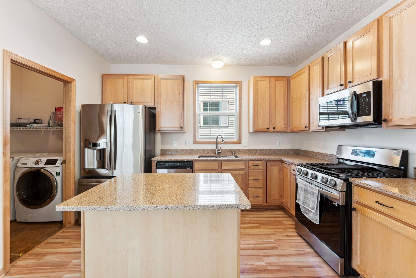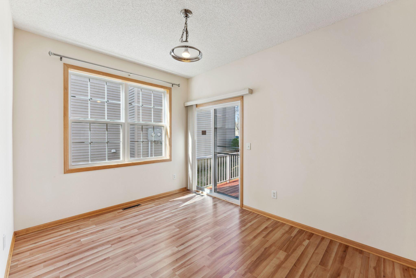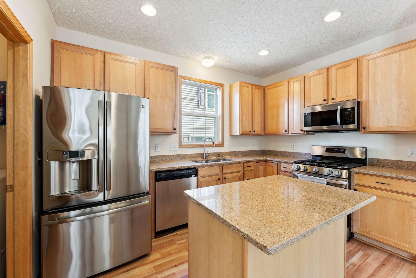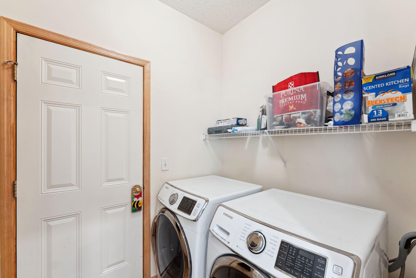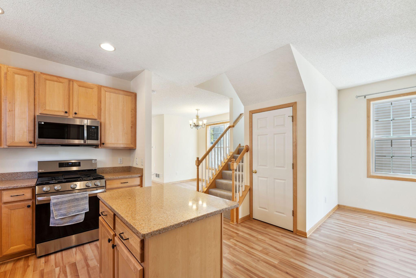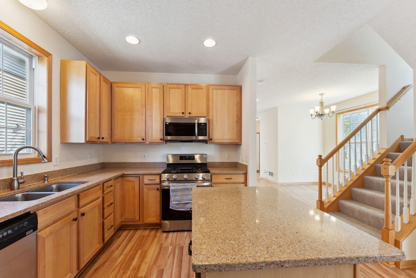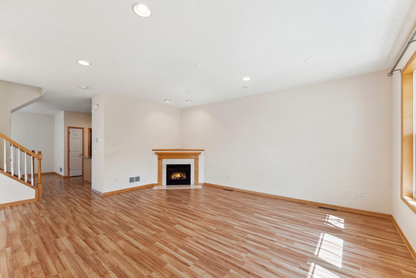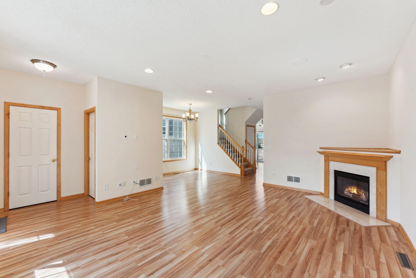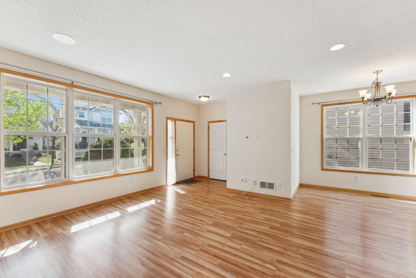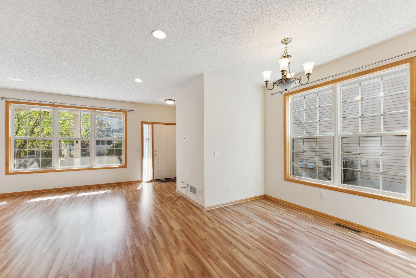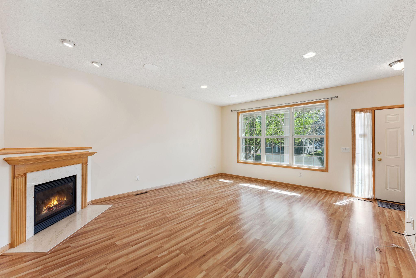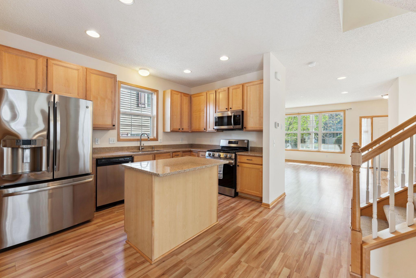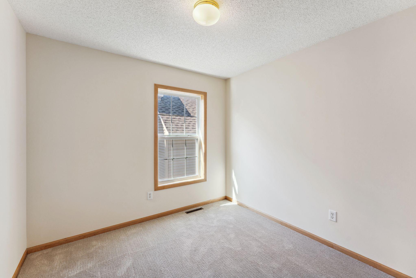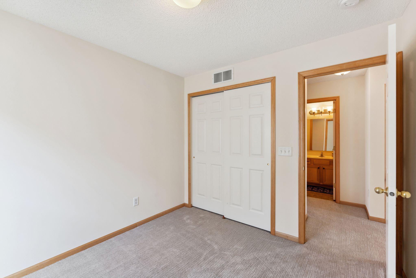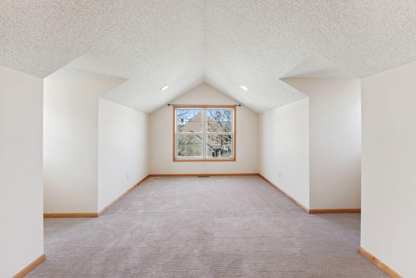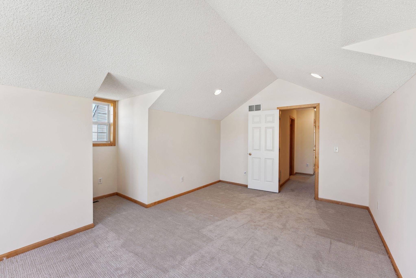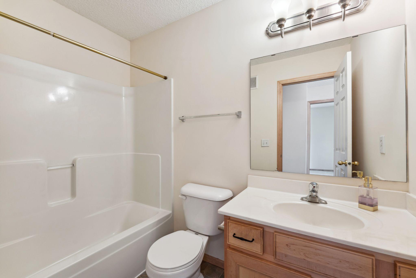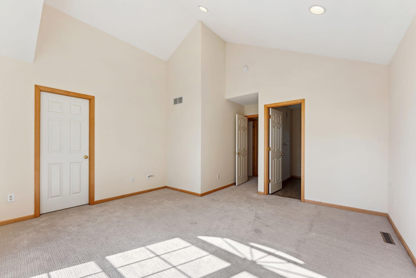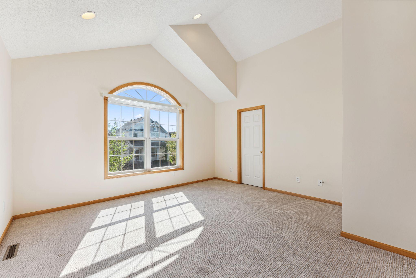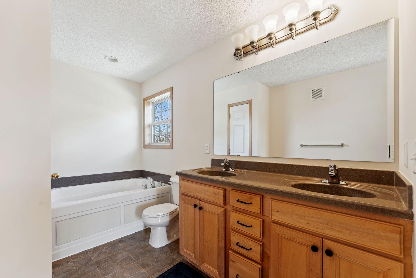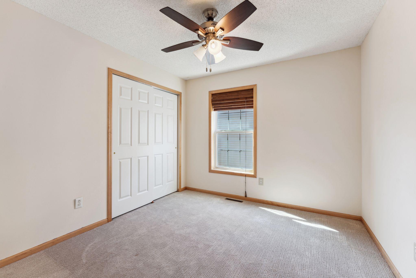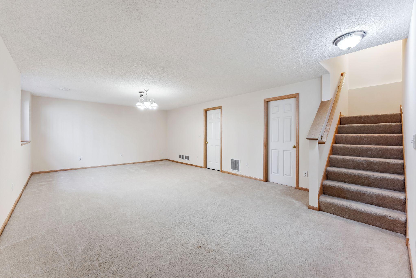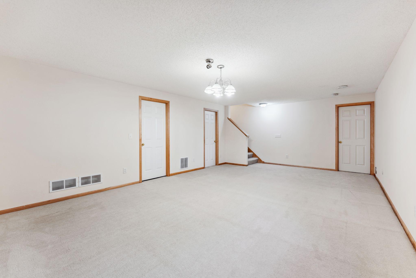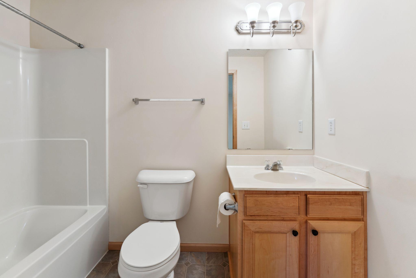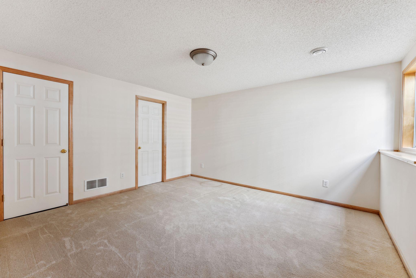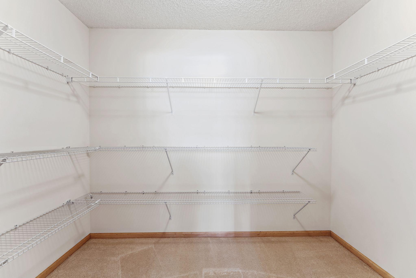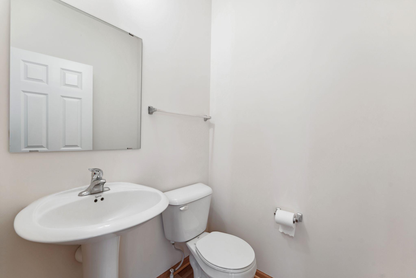9902 SWITCH GRASS LANE
9902 Switch Grass Lane, Eden Prairie, 55347, MN
-
Price: $469,900
-
Status type: For Sale
-
City: Eden Prairie
-
Neighborhood: Eagle Ridge At Hennepin Village 1
Bedrooms: 4
Property Size :2715
-
Listing Agent: NST17084,NST81999
-
Property type : Townhouse Detached
-
Zip code: 55347
-
Street: 9902 Switch Grass Lane
-
Street: 9902 Switch Grass Lane
Bathrooms: 4
Year: 2007
Listing Brokerage: RES Realty
FEATURES
- Range
- Refrigerator
- Washer
- Dryer
- Microwave
- Dishwasher
- Disposal
- Stainless Steel Appliances
DETAILS
Detached townhome (single family home) in Hennepin Village, Eden Prairie. Enjoy the open floor plan with spacious living room, dining room, 4 bedrooms, 3 ½ bath with extra spacious bonus room and loads of upgrade. Quarts countertop in Kitchen and Master bath, Stainless steel appliances, vaulted ceiling in Master bedroom, Jacuzzi bathtub in Master bath, recess lights, new carpet, laminated wood flooring at main level, air exchanger and dual control zone thermostat, extended patio, front porch and much more. Spacious bonus room can be used as family room, game room or an office. Finished basement (large family room and bedroom) with full bath. Breathtaking view of the bluff at walkable distance, playground and swimming pool. Pet friendly neighborhood.
INTERIOR
Bedrooms: 4
Fin ft² / Living Area: 2715 ft²
Below Ground Living: 762ft²
Bathrooms: 4
Above Ground Living: 1953ft²
-
Basement Details: Egress Window(s), Finished, Full,
Appliances Included:
-
- Range
- Refrigerator
- Washer
- Dryer
- Microwave
- Dishwasher
- Disposal
- Stainless Steel Appliances
EXTERIOR
Air Conditioning: Central Air
Garage Spaces: 2
Construction Materials: N/A
Foundation Size: 847ft²
Unit Amenities:
-
Heating System:
-
- Forced Air
ROOMS
| Main | Size | ft² |
|---|---|---|
| Living Room | 19x15 | 361 ft² |
| Dining Room | 10x13 | 100 ft² |
| Kitchen | 11x12 | 121 ft² |
| Informal Dining Room | 10x10 | 100 ft² |
| Laundry | 9x6 | 81 ft² |
| Deck | n/a | 0 ft² |
| Lower | Size | ft² |
|---|---|---|
| Family Room | 24x15 | 576 ft² |
| Bedroom 4 | 14x13 | 196 ft² |
| Upper | Size | ft² |
|---|---|---|
| Bedroom 1 | 14x14 | 196 ft² |
| Bedroom 2 | 10x10 | 100 ft² |
| Bedroom 3 | 10x10 | 100 ft² |
| Bonus Room | 20x11 | 400 ft² |
LOT
Acres: N/A
Lot Size Dim.: 36x98
Longitude: 44.8238
Latitude: -93.4748
Zoning: Residential-Single Family
FINANCIAL & TAXES
Tax year: 2025
Tax annual amount: $5,451
MISCELLANEOUS
Fuel System: N/A
Sewer System: City Sewer/Connected
Water System: City Water/Connected
ADDITIONAL INFORMATION
MLS#: NST7736484
Listing Brokerage: RES Realty

ID: 3575955
Published: May 01, 2025
Last Update: May 01, 2025
Views: 26


