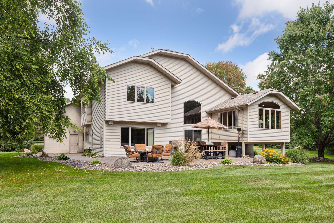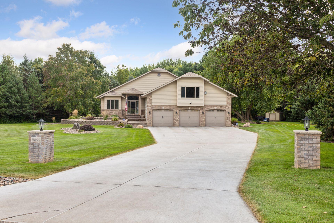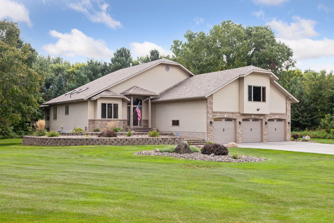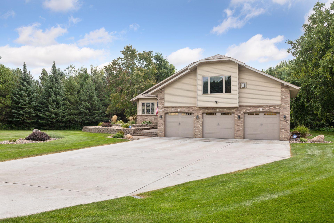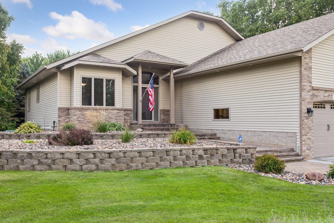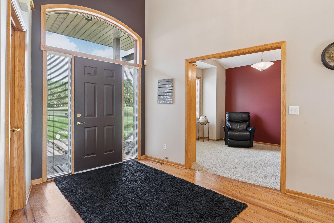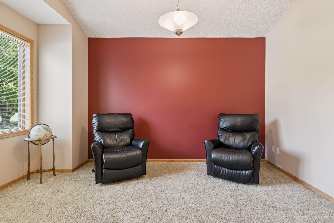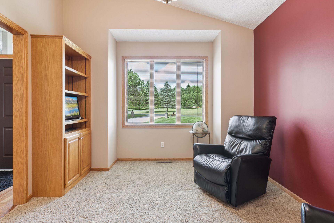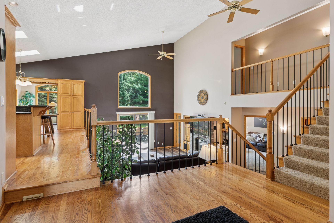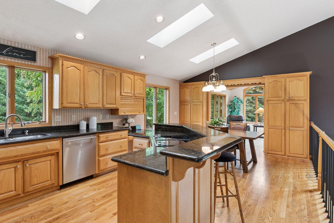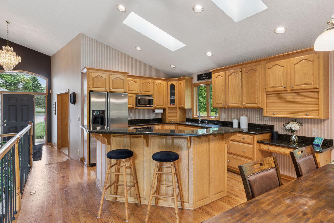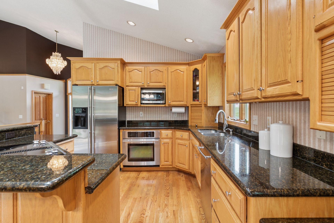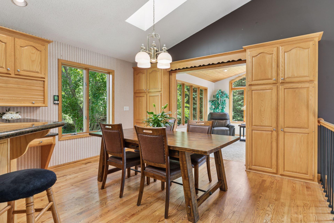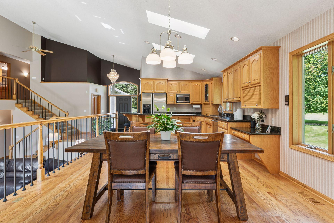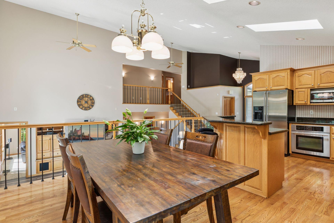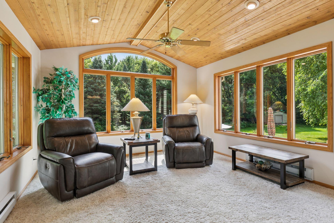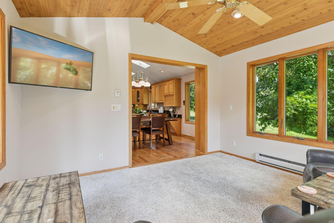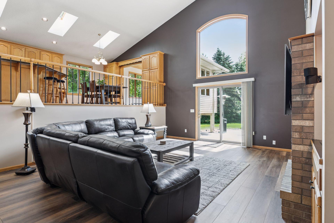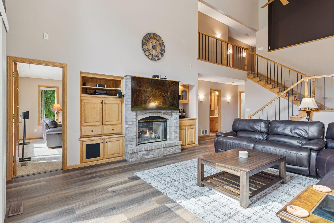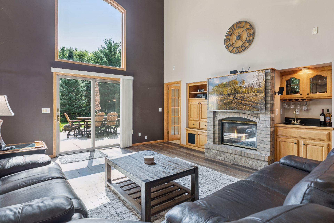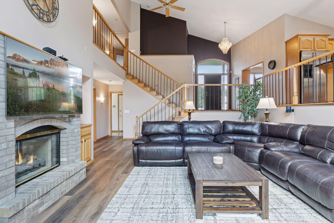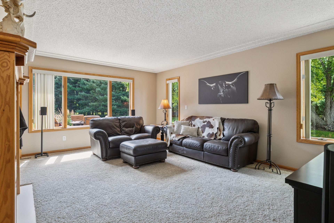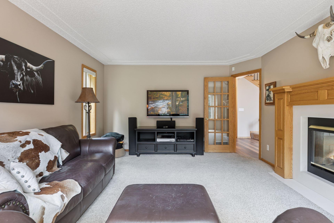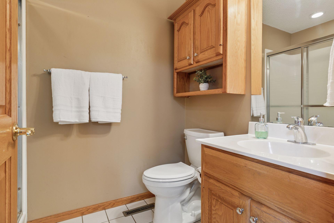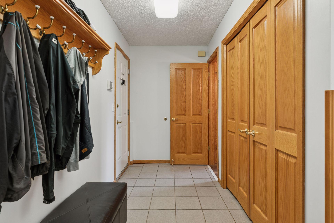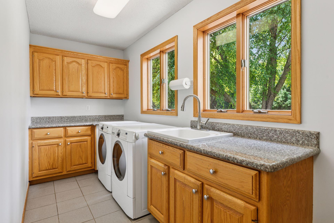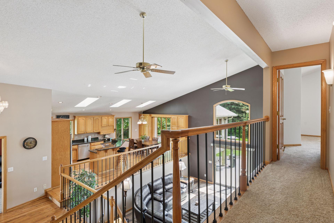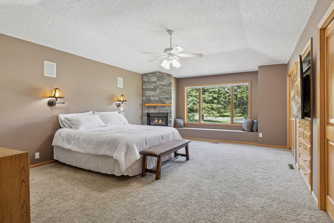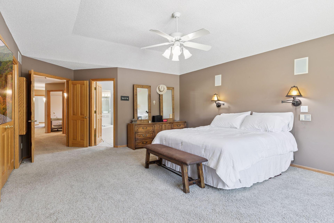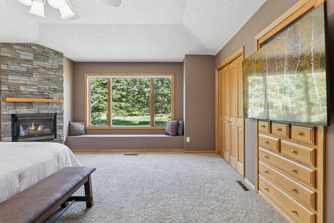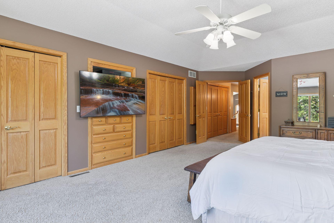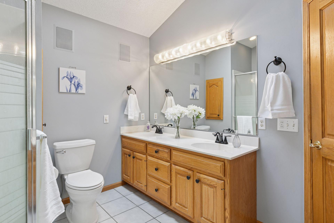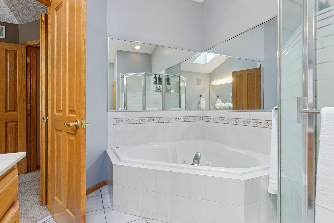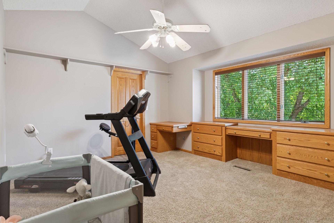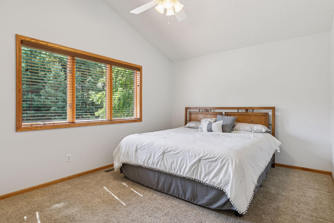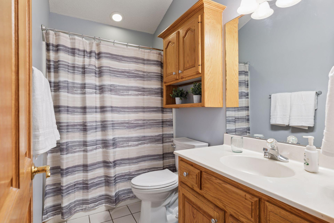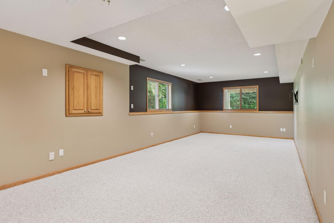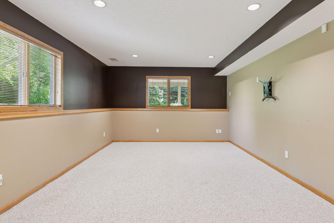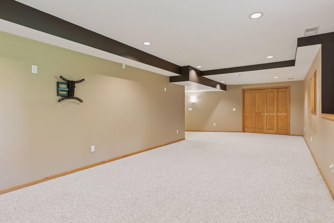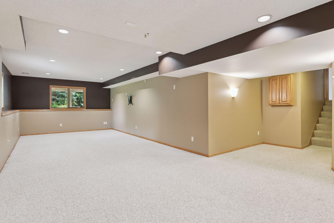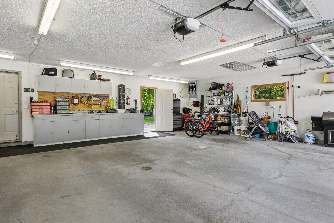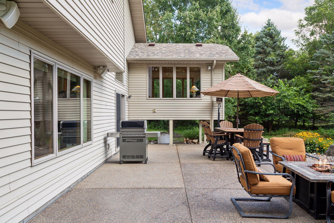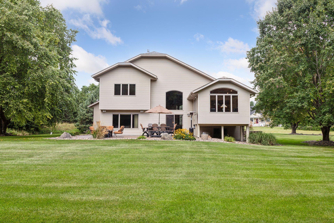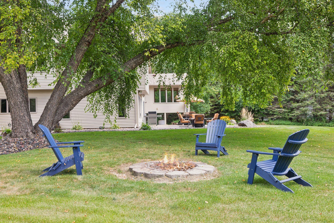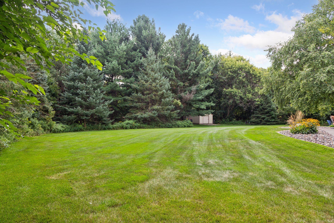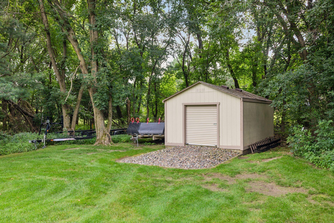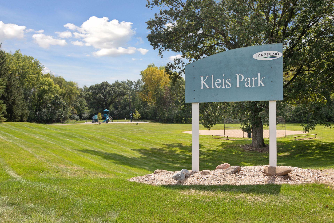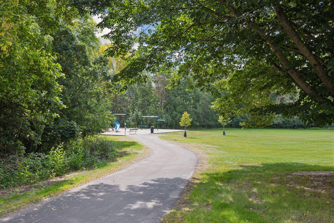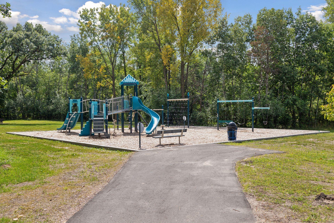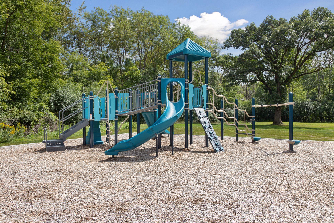9895 53RD STREET
9895 53rd Street, Lake Elmo, 55042, MN
-
Price: $799,000
-
Status type: For Sale
-
City: Lake Elmo
-
Neighborhood: Arabian Hills
Bedrooms: 4
Property Size :3566
-
Listing Agent: NST49293,NST518699
-
Property type : Single Family Residence
-
Zip code: 55042
-
Street: 9895 53rd Street
-
Street: 9895 53rd Street
Bathrooms: 3
Year: 1993
Listing Brokerage: Compass
FEATURES
- Range
- Refrigerator
- Washer
- Dryer
- Microwave
- Dishwasher
- Water Softener Owned
- Disposal
- Cooktop
- Central Vacuum
- Chandelier
DETAILS
Welcome to this beautiful 4-bedroom, 3 ¾-bath home, where vaulted ceilings and an open floor plan create a bright and inviting atmosphere. Sunlight pours through the many large windows and skylights, filling every corner with warmth and light. Step outside to your spacious and private backyard, complete with a sprinkler system, mature trees, a patio, and a cozy fire pit—perfect for quiet evenings or entertaining guests. Just beyond your home, you’ll find a park with brand-new playground equipment, a nearby dog park, and Lake Jane with public access, offering endless opportunities for outdoor enjoyment. This home, in the much sought after Stillwater School District, has been thoughtfully cared for with a roof & gutter system that are less than eight years old, a brand-new septic system installed in 2023, a water softener that’s less than four years old, and energy-efficient Anderson 400 windows! Bring your vehicles, tools, and hobbies to the heated, insulated, and sheet-rocked three-car garage and shop space. Inside, everyday life is made easier with a central vacuum system and electronic dustpan! At the end of the day you can unwind in your primary suite’s soaking tub with jets. This home truly offers comfort, updates, and convenience—all in a wonderful location. It’s one you don’t want to miss!
INTERIOR
Bedrooms: 4
Fin ft² / Living Area: 3566 ft²
Below Ground Living: 566ft²
Bathrooms: 3
Above Ground Living: 3000ft²
-
Basement Details: Block, Drain Tiled, Egress Window(s), Finished,
Appliances Included:
-
- Range
- Refrigerator
- Washer
- Dryer
- Microwave
- Dishwasher
- Water Softener Owned
- Disposal
- Cooktop
- Central Vacuum
- Chandelier
EXTERIOR
Air Conditioning: Central Air
Garage Spaces: 3
Construction Materials: N/A
Foundation Size: 1692ft²
Unit Amenities:
-
- Patio
- Kitchen Window
- Sun Room
- Ceiling Fan(s)
- Vaulted Ceiling(s)
- Washer/Dryer Hookup
- Security System
- In-Ground Sprinkler
- Skylight
- Kitchen Center Island
- Wet Bar
Heating System:
-
- Forced Air
ROOMS
| Main | Size | ft² |
|---|---|---|
| Living Room | 16 x 22.5 | 358.67 ft² |
| Family Room | 13 x 9 | 169 ft² |
| Kitchen | 13 x 12 | 169 ft² |
| Den | 13 x 18 | 169 ft² |
| Four Season Porch | 13.5 x 13.5 | 180.01 ft² |
| Patio | 30 x 20 | 900 ft² |
| Office | 11.5 x 12 | 131.29 ft² |
| Laundry | 5.5 x 16 | 29.79 ft² |
| Mud Room | 10 x 5 | 100 ft² |
| Upper | Size | ft² |
|---|---|---|
| Bedroom 1 | 15 x 19 | 225 ft² |
| Bedroom 2 | 11.5 x 14 | 131.29 ft² |
| Bedroom 3 | 15 x 11 | 225 ft² |
| Basement | Size | ft² |
|---|---|---|
| Bedroom 4 | 12 x 32.5 | 389 ft² |
LOT
Acres: N/A
Lot Size Dim.: 2.51
Longitude: 45.027
Latitude: -92.9058
Zoning: Residential-Single Family
FINANCIAL & TAXES
Tax year: 2025
Tax annual amount: $6,293
MISCELLANEOUS
Fuel System: N/A
Sewer System: Private Sewer
Water System: Well
ADDITIONAL INFORMATION
MLS#: NST7792628
Listing Brokerage: Compass

ID: 4072046
Published: September 04, 2025
Last Update: September 04, 2025
Views: 1


