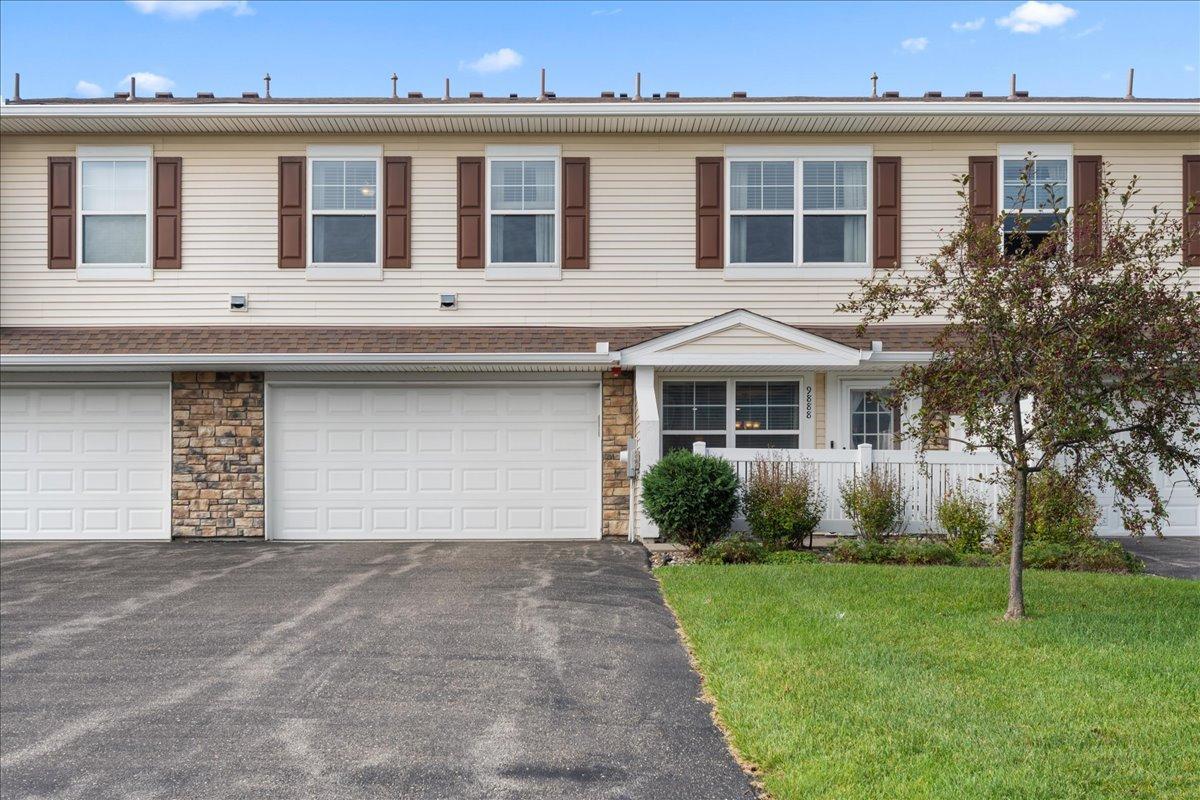9888 5TH STREET LANE
9888 5th Street Lane, Lake Elmo, 55042, MN
-
Price: $329,900
-
Status type: For Sale
-
City: Lake Elmo
-
Neighborhood: Savona 3rd Add
Bedrooms: 3
Property Size :1733
-
Listing Agent: NST21382,NST45683
-
Property type : Townhouse Side x Side
-
Zip code: 55042
-
Street: 9888 5th Street Lane
-
Street: 9888 5th Street Lane
Bathrooms: 3
Year: 2016
Listing Brokerage: RE/MAX Results
FEATURES
- Range
- Refrigerator
- Microwave
- Dishwasher
- Water Softener Owned
- Disposal
- Air-To-Air Exchanger
DETAILS
Stunning 3-Bed, 3-Bath Townhome in Prime Lake Elmo Location! Welcome to this beautifully maintained and thoughtfully designed townhome in the heart of Lake Elmo. Featuring 3 bedrooms, 3 bathrooms, and 1,733 square feet of comfortable living space, this home offers the perfect blend of style, funcation, and convenience. The main level boasts an open-concept layout with spacious living and dinings area - ideal for entertaining or everyday living. This kitchen is a true highlight, featuring elegant quarts countertops, crisp white cabinetry, and modern finishes throughtout. A convenient half bath rounds out the main level. Upstairs, you'll find a generously sized owner's suite complete with a private en suite bath and salk-in closet. Two additional bedrooms share a full secondary bath, and a versatile loft space offers the perfect spot for a home office, media room, or play area. Additiona features include: * Extra-long driveway with ample parking for up to fur vehicles - a rare find! * Attached 2-car garage * Bright and neutral interior ready for your personal touch * Built in 2016 with modern system and finishes throughout Located in desirable neighborhood with easy access to parks, walking trails, shopping, and major highways, this move-in ready home offers exceptional value and comfort. Don't miss this opportunity - schedule your showing today!
INTERIOR
Bedrooms: 3
Fin ft² / Living Area: 1733 ft²
Below Ground Living: N/A
Bathrooms: 3
Above Ground Living: 1733ft²
-
Basement Details: None,
Appliances Included:
-
- Range
- Refrigerator
- Microwave
- Dishwasher
- Water Softener Owned
- Disposal
- Air-To-Air Exchanger
EXTERIOR
Air Conditioning: Central Air
Garage Spaces: 2
Construction Materials: N/A
Foundation Size: 1088ft²
Unit Amenities:
-
- Hardwood Floors
- Ceiling Fan(s)
- Walk-In Closet
- Washer/Dryer Hookup
- In-Ground Sprinkler
- Indoor Sprinklers
Heating System:
-
- Forced Air
ROOMS
| Main | Size | ft² |
|---|---|---|
| Living Room | 13x12 | 169 ft² |
| Dining Room | 12x10 | 144 ft² |
| Kitchen | 12x8 | 144 ft² |
| Upper | Size | ft² |
|---|---|---|
| Bedroom 1 | 12x11 | 144 ft² |
| Bedroom 2 | 13x11 | 169 ft² |
| Bedroom 3 | 13x11 | 169 ft² |
| Loft | 14x13 | 196 ft² |
| Sitting Room | 15x9 | 225 ft² |
LOT
Acres: N/A
Lot Size Dim.: 32x47x32x47
Longitude: 44.9541
Latitude: -92.9062
Zoning: Residential-Single Family
FINANCIAL & TAXES
Tax year: 2025
Tax annual amount: $2,835
MISCELLANEOUS
Fuel System: N/A
Sewer System: City Sewer/Connected
Water System: City Water/Connected
ADDITIONAL INFORMATION
MLS#: NST7826984
Listing Brokerage: RE/MAX Results

ID: 4292630
Published: November 12, 2025
Last Update: November 12, 2025
Views: 1






