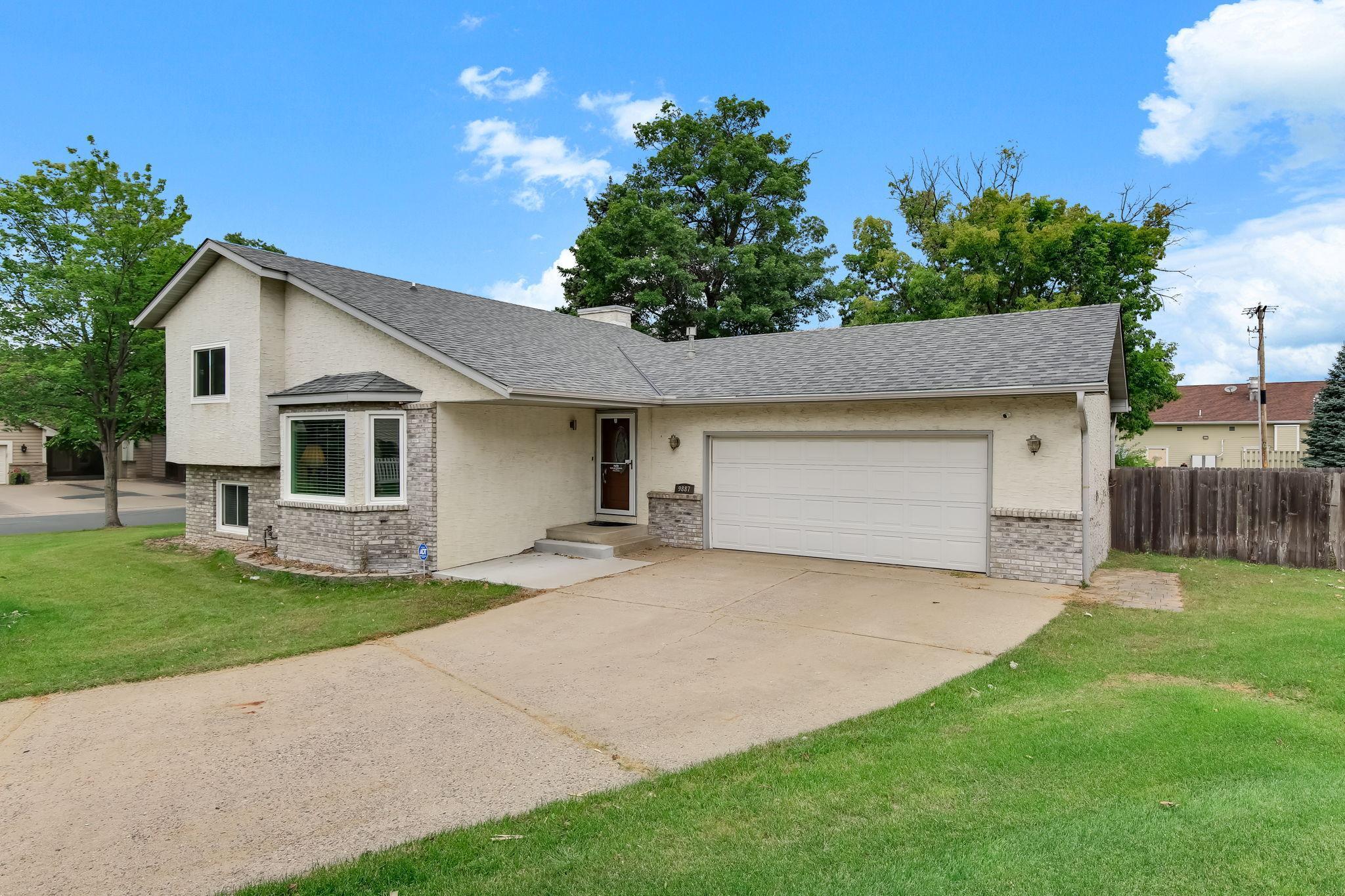9887 ILEX STREET
9887 Ilex Street, Minneapolis (Coon Rapids), 55433, MN
-
Price: $375,000
-
Status type: For Sale
-
Neighborhood: Parkside 2nd Add
Bedrooms: 4
Property Size :2170
-
Listing Agent: NST16466,NST83779
-
Property type : Single Family Residence
-
Zip code: 55433
-
Street: 9887 Ilex Street
-
Street: 9887 Ilex Street
Bathrooms: 2
Year: 1986
Listing Brokerage: Edina Realty, Inc.
FEATURES
- Range
- Refrigerator
- Washer
- Dryer
- Microwave
- Dishwasher
- Water Softener Owned
- Disposal
- Gas Water Heater
- Stainless Steel Appliances
DETAILS
Welcome Home! This charming 4-bedroom, 2-bathroom, 4-level split is set in a quiet cul-de-sac, offering both privacy and convenience. As you step inside, you're greeted by a spacious entry that leads into a bright and airy step down living room with soaring vaulted ceilings. The beautifully updated kitchen features custom cabinetry with pull-out shelving, sleek countertops, a breakfast bar, and high-end stainless steel appliances-perfect for cooking and entertaining. The informal dining area opens to a large deck, providing a seamless flow for outdoor living. The beautifully landscaped, fenced-in backyard is a peaceful retreat, and a convenient 11x1l storage shed. Upstairs, you'll find two cozy bedrooms and a full bathroom, complete with a walk-in shower, bathtub, vanity, and modern fixtures. The third level offers two more bedrooms and a stylish 3/4 bath, while the fourth level provides a spacious family room with a large built-in desk, ideal for work or study. You'll also find the laundry room, utility area, and additional storage space on this level. This home has been lovingly maintained, with a newer roof and windows, and features a heated garage for year-round comfort. This is a great home and it's waiting for you to make it your own!
INTERIOR
Bedrooms: 4
Fin ft² / Living Area: 2170 ft²
Below Ground Living: 971ft²
Bathrooms: 2
Above Ground Living: 1199ft²
-
Basement Details: Daylight/Lookout Windows, Concrete, Partially Finished, Storage Space,
Appliances Included:
-
- Range
- Refrigerator
- Washer
- Dryer
- Microwave
- Dishwasher
- Water Softener Owned
- Disposal
- Gas Water Heater
- Stainless Steel Appliances
EXTERIOR
Air Conditioning: Central Air
Garage Spaces: 2
Construction Materials: N/A
Foundation Size: 1199ft²
Unit Amenities:
-
- Patio
- Deck
- Natural Woodwork
- Hardwood Floors
- Vaulted Ceiling(s)
- Local Area Network
- Washer/Dryer Hookup
- In-Ground Sprinkler
- Paneled Doors
- French Doors
- Tile Floors
Heating System:
-
- Forced Air
ROOMS
| Main | Size | ft² |
|---|---|---|
| Kitchen | 16x10 | 256 ft² |
| Dining Room | 16x12 | 256 ft² |
| Living Room | 14x13 | 196 ft² |
| Lower | Size | ft² |
|---|---|---|
| Family Room | 19x17 | 361 ft² |
| Bedroom 3 | 16x11 | 256 ft² |
| Bedroom 4 | 11x10 | 121 ft² |
| Upper | Size | ft² |
|---|---|---|
| Bedroom 1 | 15x13 | 225 ft² |
| Bedroom 2 | 11x10 | 121 ft² |
LOT
Acres: N/A
Lot Size Dim.: 1
Longitude: 45.1496
Latitude: -93.2777
Zoning: Residential-Single Family
FINANCIAL & TAXES
Tax year: 2025
Tax annual amount: $3,431
MISCELLANEOUS
Fuel System: N/A
Sewer System: City Sewer/Connected
Water System: City Water/Connected
ADDITIONAL INFORMATION
MLS#: NST7797505
Listing Brokerage: Edina Realty, Inc.

ID: 4092759
Published: September 10, 2025
Last Update: September 10, 2025
Views: 26






