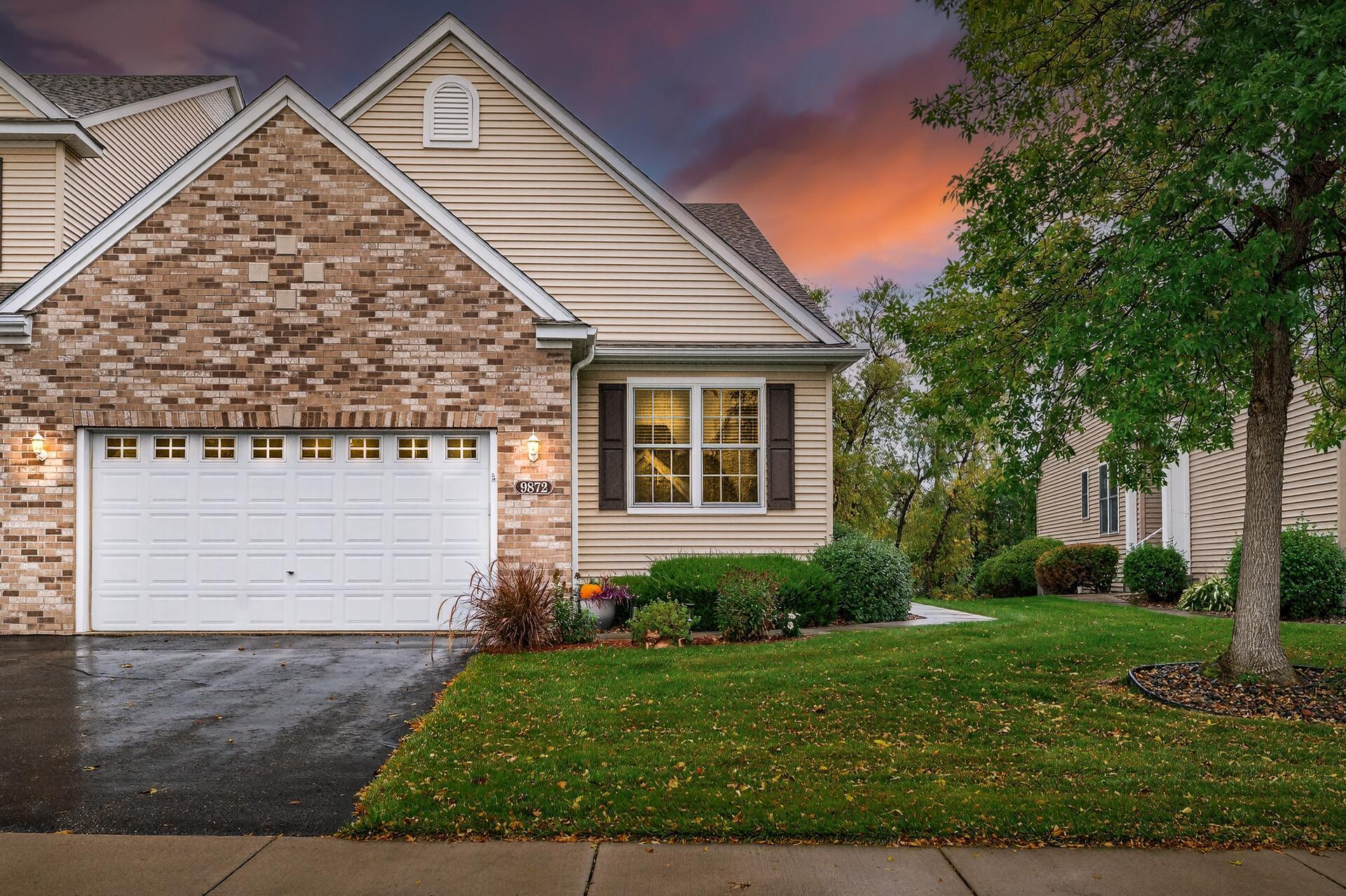9872 ALVARADO LANE
9872 Alvarado Lane, Maple Grove, 55311, MN
-
Price: $449,900
-
Status type: For Sale
-
City: Maple Grove
-
Neighborhood: Delgany
Bedrooms: 4
Property Size :2778
-
Listing Agent: NST25792,NST105469
-
Property type : Townhouse Side x Side
-
Zip code: 55311
-
Street: 9872 Alvarado Lane
-
Street: 9872 Alvarado Lane
Bathrooms: 3
Year: 2006
Listing Brokerage: Exp Realty, LLC.
FEATURES
- Range
- Refrigerator
- Washer
- Dryer
- Microwave
- Exhaust Fan
- Dishwasher
- Water Softener Owned
- Disposal
- Humidifier
- Gas Water Heater
- Stainless Steel Appliances
DETAILS
Spacious 4-Bedroom, 3-Bath End-Unit Townhome in Maple Grove! This beautifully maintained 4-bedroom, 3-bathroom end-unit townhome offers the perfect blend of comfort, functionality, and style with highly sought-after one-level living and a fully finished lower level. Located in the heart of Maple Grove, this home features a bright, open floor plan that effortlessly connects the kitchen, dining, and living spaces—ideal for both everyday living and entertaining. The open-concept kitchen is a standout, with stainless steel appliances, granite countertops, under-cabinet lighting, abundant cabinetry, and generous counter space. The adjacent dining and living areas are filled with natural light, thanks to large windows and a private backyard that overlooks trees, and behind those, a pond. The main-level primary suite includes a walk-in closet and a private en-suite bathroom with dual vanities. Two additional bedrooms and a full bath on the main floor offer flexibility for family, guests, or a convenient home office. Downstairs, the finished lower level adds incredible living space, including a large family room, a fourth bedroom, a full bathroom, and an expansive storage area with built-in shelving. Enjoy peace and privacy with no neighbors on one side, plus recent upgrades that make this home truly move-in ready- NEW ROOF, SIDING, WINDOWS (2019) NEW COMPOSITE DECK (2024), NEW WATER SOFTENER AND DISHWASHER. All of this in a fantastic Maple Grove location—just minutes from shopping, dining, parks, and top-rated schools. This floor plan is rarely available, you don't want to miss this opportunity to make this beautiful Delgany home yours!
INTERIOR
Bedrooms: 4
Fin ft² / Living Area: 2778 ft²
Below Ground Living: 1042ft²
Bathrooms: 3
Above Ground Living: 1736ft²
-
Basement Details: Daylight/Lookout Windows, Full, Concrete, Partially Finished, Sump Pump,
Appliances Included:
-
- Range
- Refrigerator
- Washer
- Dryer
- Microwave
- Exhaust Fan
- Dishwasher
- Water Softener Owned
- Disposal
- Humidifier
- Gas Water Heater
- Stainless Steel Appliances
EXTERIOR
Air Conditioning: Central Air
Garage Spaces: 2
Construction Materials: N/A
Foundation Size: 1736ft²
Unit Amenities:
-
- Deck
- Natural Woodwork
- Ceiling Fan(s)
- Walk-In Closet
- Vaulted Ceiling(s)
- Paneled Doors
- French Doors
Heating System:
-
- Forced Air
- Fireplace(s)
- Humidifier
ROOMS
| Main | Size | ft² |
|---|---|---|
| Living Room | 17x14 | 289 ft² |
| Dining Room | 17x11 | 289 ft² |
| Kitchen | 17x16 | 289 ft² |
| Bedroom 1 | 13x12 | 169 ft² |
| Bedroom 2 | 16x14 | 256 ft² |
| Bedroom 3 | 14x12 | 196 ft² |
| Foyer | 05x04 | 25 ft² |
| Laundry | 11x09 | 121 ft² |
| Bathroom | 09x09 | 81 ft² |
| Bathroom | 08x05 | 64 ft² |
| Lower | Size | ft² |
|---|---|---|
| Family Room | 42x17 | 1764 ft² |
| Bedroom 4 | 15x12 | 225 ft² |
| Bathroom | 08x05 | 64 ft² |
| Storage | 23x10 | 529 ft² |
LOT
Acres: N/A
Lot Size Dim.: 99x130x99x119
Longitude: 45.1342
Latitude: -93.5207
Zoning: Residential-Single Family
FINANCIAL & TAXES
Tax year: 2025
Tax annual amount: $5,207
MISCELLANEOUS
Fuel System: N/A
Sewer System: City Sewer/Connected
Water System: City Water/Connected
ADDITIONAL INFORMATION
MLS#: NST7817005
Listing Brokerage: Exp Realty, LLC.

ID: 4221721
Published: October 17, 2025
Last Update: October 17, 2025
Views: 2






