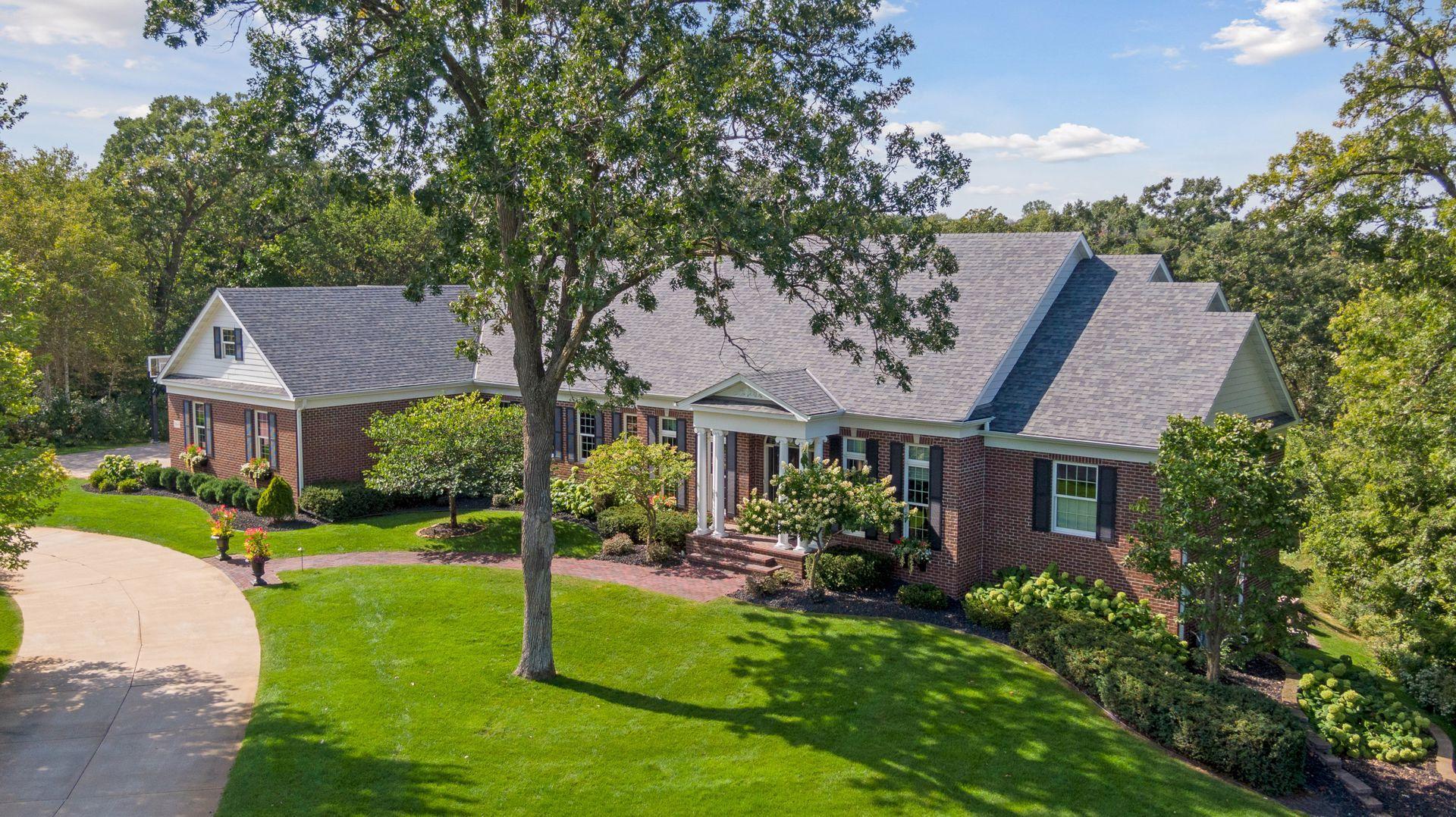9869 ADAM AVENUE
9869 Adam Avenue, Inver Grove Heights, 55077, MN
-
Price: $1,275,000
-
Status type: For Sale
-
City: Inver Grove Heights
-
Neighborhood: Forest Ridge
Bedrooms: 4
Property Size :5413
-
Listing Agent: NST16633,NST44496
-
Property type : Single Family Residence
-
Zip code: 55077
-
Street: 9869 Adam Avenue
-
Street: 9869 Adam Avenue
Bathrooms: 5
Year: 2004
Listing Brokerage: Coldwell Banker Burnet
FEATURES
- Range
- Refrigerator
- Washer
- Dryer
- Microwave
- Exhaust Fan
- Dishwasher
- Disposal
- Wall Oven
- Air-To-Air Exchanger
- Stainless Steel Appliances
DETAILS
Gorgeous 5.1 acre park-like setting showcasing breathtaking nature + pond views! Thoughtfully designed and meticulously maintained turn-key home offering unparalleled craftsmanship! Enjoy this beautiful resort-like backyard with expansive patio, pool, built-in stone firepit and sensational entertaining spaces! The open flowing main-level features an office with beautiful custom built-ins; gourmet kitchen with walk-in pantry; formal and informal dining areas; hearth room with gas fireplace; primary suite with walk-in closet + spa-like bathroom (heated floors); and screened-in porch with access to the large deck. The walkout lower-level was designed for entertaining with spacious family room, wet bar, game and billiard areas. Extensive landscaping to maximize privacy. Extra-deep 4 car heated garage. Serene cul-de-sac location with easy access to shops and amenities!
INTERIOR
Bedrooms: 4
Fin ft² / Living Area: 5413 ft²
Below Ground Living: 2516ft²
Bathrooms: 5
Above Ground Living: 2897ft²
-
Basement Details: Daylight/Lookout Windows, Finished, Walkout,
Appliances Included:
-
- Range
- Refrigerator
- Washer
- Dryer
- Microwave
- Exhaust Fan
- Dishwasher
- Disposal
- Wall Oven
- Air-To-Air Exchanger
- Stainless Steel Appliances
EXTERIOR
Air Conditioning: Central Air
Garage Spaces: 4
Construction Materials: N/A
Foundation Size: 2897ft²
Unit Amenities:
-
- Patio
- Kitchen Window
- Deck
- Hardwood Floors
- Walk-In Closet
- Washer/Dryer Hookup
- Security System
- In-Ground Sprinkler
- Exercise Room
- Kitchen Center Island
- Wet Bar
- Tile Floors
- Main Floor Primary Bedroom
- Primary Bedroom Walk-In Closet
Heating System:
-
- Forced Air
ROOMS
| Main | Size | ft² |
|---|---|---|
| Living Room | 17 x 16 | 289 ft² |
| Dining Room | 13 x 12 | 169 ft² |
| Kitchen | 20 x 13 | 400 ft² |
| Hearth Room | 13 x 11 | 169 ft² |
| Office | 12 x 10 | 144 ft² |
| Bedroom 1 | 15 x 15 | 225 ft² |
| Bedroom 2 | 12 x 11 | 144 ft² |
| Lower | Size | ft² |
|---|---|---|
| Bedroom 3 | 15 x 11 | 225 ft² |
| Bedroom 4 | 12 x 12 | 144 ft² |
| Family Room | 18 x 17 | 324 ft² |
| Billiard | 17 x 17 | 289 ft² |
| Bar/Wet Bar Room | 20 x 15 | 400 ft² |
| Exercise Room | 16 x 11 | 256 ft² |
LOT
Acres: N/A
Lot Size Dim.: Irregular
Longitude: 44.8067
Latitude: -93.0928
Zoning: Residential-Single Family
FINANCIAL & TAXES
Tax year: 2024
Tax annual amount: $15,366
MISCELLANEOUS
Fuel System: N/A
Sewer System: Private Sewer
Water System: Well
ADITIONAL INFORMATION
MLS#: NST7692474
Listing Brokerage: Coldwell Banker Burnet

ID: 3494251
Published: February 25, 2025
Last Update: February 25, 2025
Views: 1






