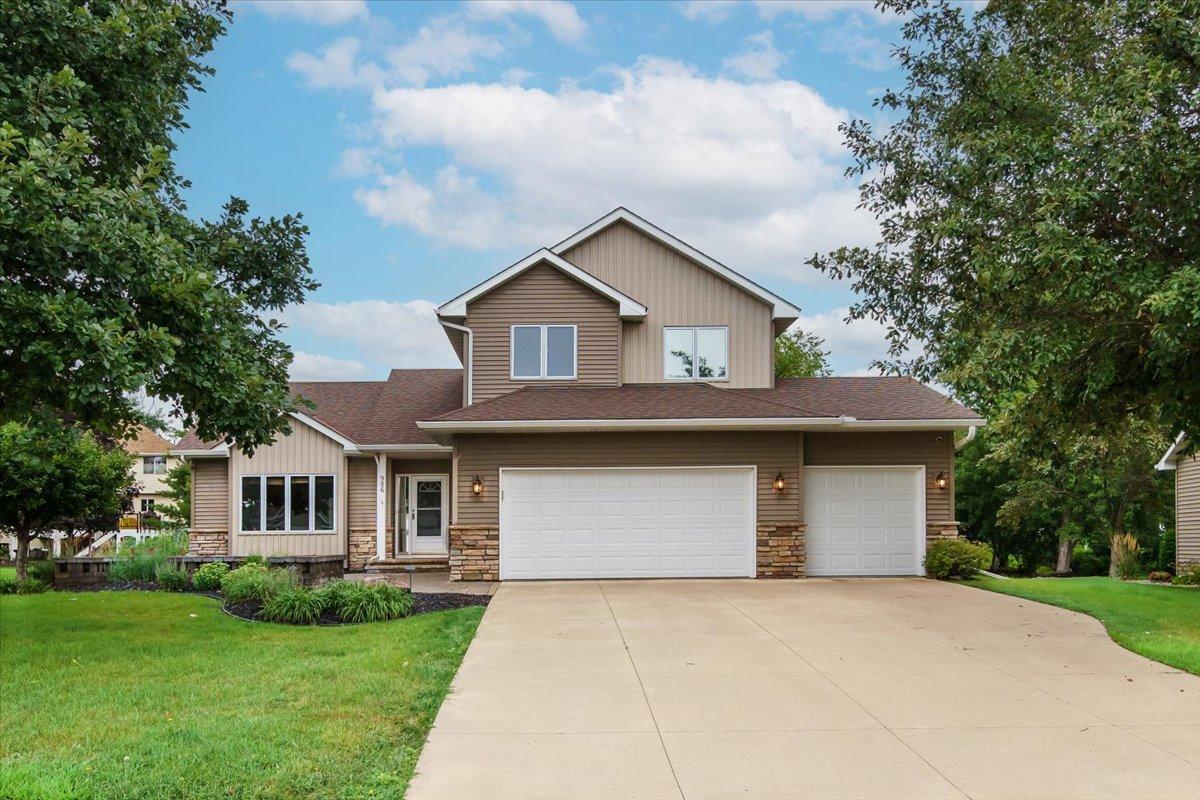986 BAVARIA HILLS LANE
986 Bavaria Hills Lane, Chaska, 55318, MN
-
Price: $559,900
-
Status type: For Sale
-
City: Chaska
-
Neighborhood: Bavaria Hills
Bedrooms: 4
Property Size :2832
-
Listing Agent: NST21189,NST63949
-
Property type : Single Family Residence
-
Zip code: 55318
-
Street: 986 Bavaria Hills Lane
-
Street: 986 Bavaria Hills Lane
Bathrooms: 4
Year: 2000
Listing Brokerage: Weichert, Realtors-Advantage
FEATURES
- Range
- Refrigerator
- Washer
- Dryer
- Microwave
- Exhaust Fan
- Dishwasher
- Water Softener Owned
- Air-To-Air Exchanger
- Gas Water Heater
DETAILS
Welcome to 986 Bavaria Lane! This 4-bedroom, 4-bathroom residence boasts an inviting front paver patio, perfect for enjoying morning coffee or welcoming guests. The expansive concrete driveway leads to a spacious 3-car garage, ensuring ample parking and storage. Step inside to discover a bright and airy living room featuring a vaulted ceiling and a gas stone fireplace, creating a cozy atmosphere for gatherings. The updated kitchen, stone countertops, modern appliances, a center island, and a breakfast bar that invites casual dining. Retreat to the large primary suite, complete with a luxurious bathroom featuring double sinks, a jetted soaker tub, a separate shower, and a walk-in closet. The lower level offers a versatile family room, an additional bedroom, a full bath, and a storage room, providing the perfect space for relaxation and entertainment. Minutes away from Chaska Town Course, shopping, schools and parks! Desirable Bavaria Hills is located between Chaska and Victoria making it convenient to enjoy all that both communities have to offer!
INTERIOR
Bedrooms: 4
Fin ft² / Living Area: 2832 ft²
Below Ground Living: 783ft²
Bathrooms: 4
Above Ground Living: 2049ft²
-
Basement Details: Daylight/Lookout Windows, Drain Tiled, Finished, Full, Storage Space, Sump Basket, Sump Pump, Walkout,
Appliances Included:
-
- Range
- Refrigerator
- Washer
- Dryer
- Microwave
- Exhaust Fan
- Dishwasher
- Water Softener Owned
- Air-To-Air Exchanger
- Gas Water Heater
EXTERIOR
Air Conditioning: Central Air
Garage Spaces: 3
Construction Materials: N/A
Foundation Size: 1034ft²
Unit Amenities:
-
- Patio
- Kitchen Window
- Deck
- Porch
- Natural Woodwork
- Hardwood Floors
- Walk-In Closet
- Vaulted Ceiling(s)
- Washer/Dryer Hookup
- In-Ground Sprinkler
- Kitchen Center Island
- Tile Floors
Heating System:
-
- Forced Air
- Fireplace(s)
ROOMS
| Main | Size | ft² |
|---|---|---|
| Great Room | 22 x 16 | 484 ft² |
| Dining Room | 13 x 10 | 169 ft² |
| Kitchen | 14 x 12 | 196 ft² |
| Office | 10 x 10 | 100 ft² |
| Deck | 18 x 18 | 324 ft² |
| Patio | 25 x 13 | 625 ft² |
| Lower | Size | ft² |
|---|---|---|
| Family Room | 22 x 18 | 484 ft² |
| Bedroom 4 | 13 x 11 | 169 ft² |
| Storage | 16 x 10 | 256 ft² |
| Upper | Size | ft² |
|---|---|---|
| Bedroom 1 | 15 x 14 | 225 ft² |
| Bedroom 2 | 13 x 10 | 169 ft² |
| Bedroom 3 | 13 x 10 | 169 ft² |
LOT
Acres: N/A
Lot Size Dim.: 74 x 131 x 74 x 27 x 135
Longitude: 44.8389
Latitude: -93.6203
Zoning: Residential-Single Family
FINANCIAL & TAXES
Tax year: 2024
Tax annual amount: $5,830
MISCELLANEOUS
Fuel System: N/A
Sewer System: City Sewer/Connected
Water System: City Water/Connected
ADDITIONAL INFORMATION
MLS#: NST7787098
Listing Brokerage: Weichert, Realtors-Advantage

ID: 4020727
Published: August 20, 2025
Last Update: August 20, 2025
Views: 1






