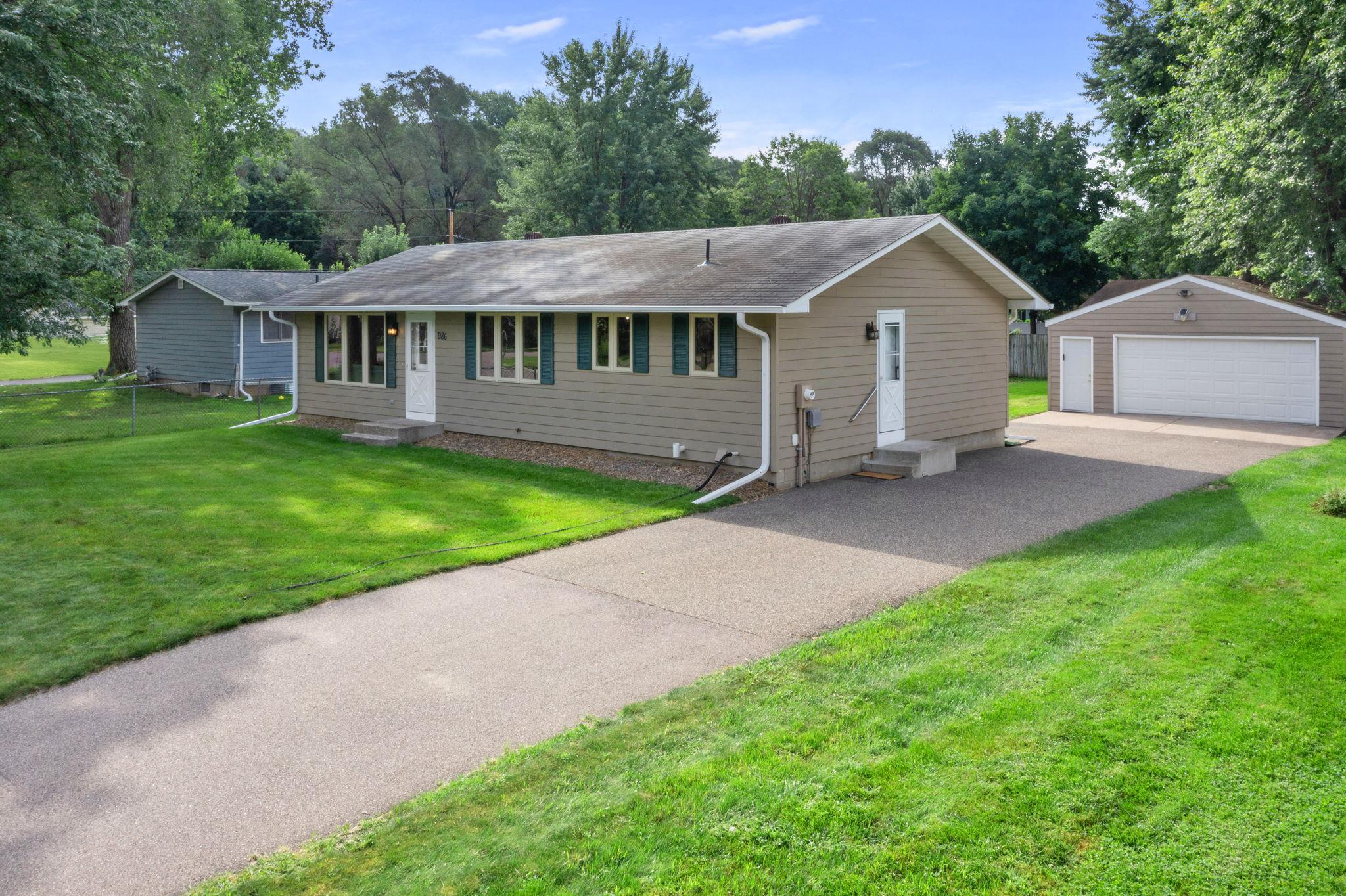986 12TH STREET
986 12th Street, Newport, 55055, MN
-
Price: $300,000
-
Status type: For Sale
-
City: Newport
-
Neighborhood: Newport Park
Bedrooms: 3
Property Size :1209
-
Listing Agent: NST26146,NST48001
-
Property type : Single Family Residence
-
Zip code: 55055
-
Street: 986 12th Street
-
Street: 986 12th Street
Bathrooms: 1
Year: 1986
Listing Brokerage: Exp Realty, LLC.
FEATURES
- Range
- Refrigerator
- Washer
- Dryer
- Exhaust Fan
- Dishwasher
- Disposal
- Water Softener Rented
- Gas Water Heater
DETAILS
Welcome to this inviting 3-bedroom, 1-bathroom home nestled in a peaceful Newport neighborhood near the Mississippi River, schools, and several parks. With small-town charm and convenient access to the Twin Cities, this home offers the perfect balance of comfort and location. All living spaces are thoughtfully designed on one level, beginning with a bright living room filled with natural light from a large front window. Recent updates—including fresh paint, new carpeting, and modern lighting (2025)—create a move-in ready atmosphere. The open dining area provides space for both everyday meals and special gatherings, while the adjoining galley kitchen features timeless wood cabinetry, a large pantry, and an updated electric range with hood vent. A mudroom and laundry area with shelving and side-yard access add everyday functionality. Three cozy bedrooms, each with plush new carpeting and ample closet space, offer restful retreats, while the remodeled full bathroom provides style and convenience with an extended vanity, tub/shower combination, and nearby linen storage. Pella windows throughout the home enhance energy efficiency and natural light. The home also features an unfinished basement, offering endless potential to expand and customize the space to suit individual needs. Outdoors, enjoy a spacious yard with mature trees and a mix of wood and chain-link fencing, offering both privacy and openness. An oversized 2-car detached garage with shelving and remote opener, plus an additional parking pad, ensures plenty of room for vehicles and storage.
INTERIOR
Bedrooms: 3
Fin ft² / Living Area: 1209 ft²
Below Ground Living: N/A
Bathrooms: 1
Above Ground Living: 1209ft²
-
Basement Details: Daylight/Lookout Windows, Full, Sump Pump, Unfinished,
Appliances Included:
-
- Range
- Refrigerator
- Washer
- Dryer
- Exhaust Fan
- Dishwasher
- Disposal
- Water Softener Rented
- Gas Water Heater
EXTERIOR
Air Conditioning: Central Air
Garage Spaces: 2
Construction Materials: N/A
Foundation Size: 1209ft²
Unit Amenities:
-
- Kitchen Window
- Main Floor Primary Bedroom
Heating System:
-
- Forced Air
ROOMS
| Main | Size | ft² |
|---|---|---|
| Kitchen | 9 X 8 | 81 ft² |
| Dining Room | 12 X 9 | 144 ft² |
| Living Room | 20 X 12 | 400 ft² |
| Bedroom 1 | 12 X 11 | 144 ft² |
| Bedroom 2 | 12 X 9 | 144 ft² |
| Bedroom 3 | 11 X 8 | 121 ft² |
| Mud Room | 12 X 6 | 144 ft² |
LOT
Acres: N/A
Lot Size Dim.: 70 X 130
Longitude: 44.8671
Latitude: -92.9961
Zoning: Residential-Single Family
FINANCIAL & TAXES
Tax year: 2025
Tax annual amount: $3,111
MISCELLANEOUS
Fuel System: N/A
Sewer System: City Sewer/Connected
Water System: City Water/Connected
ADDITIONAL INFORMATION
MLS#: NST7786333
Listing Brokerage: Exp Realty, LLC.

ID: 4041697
Published: August 26, 2025
Last Update: August 26, 2025
Views: 1






