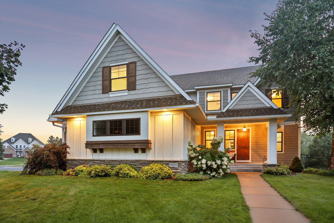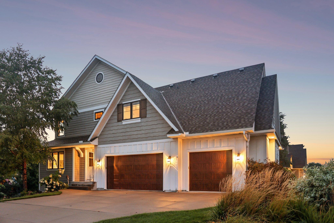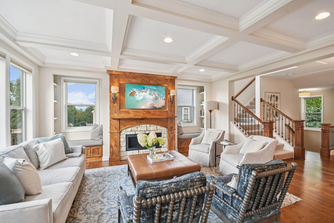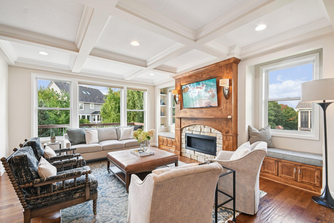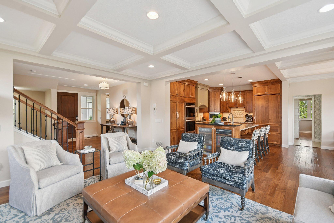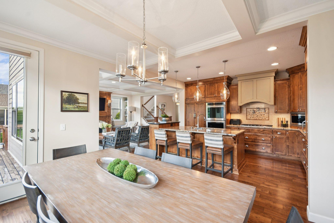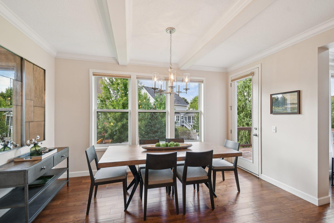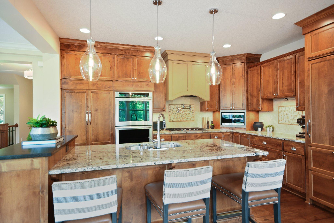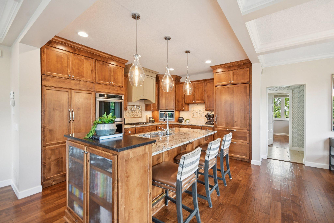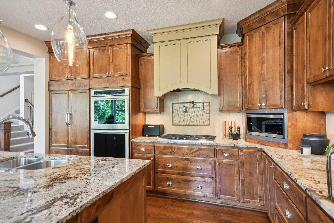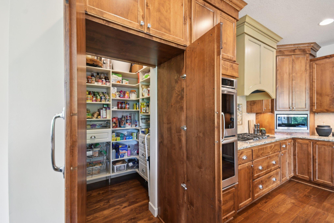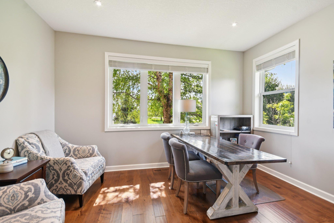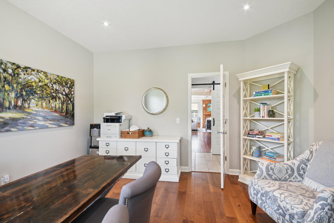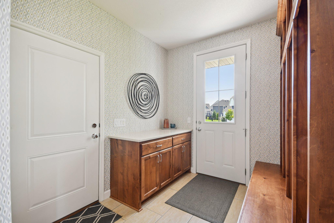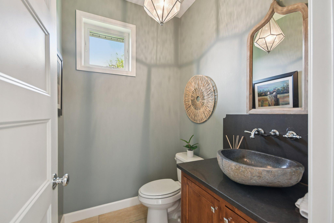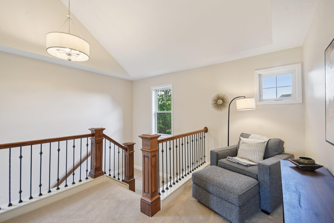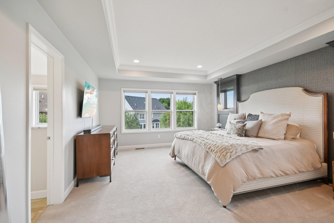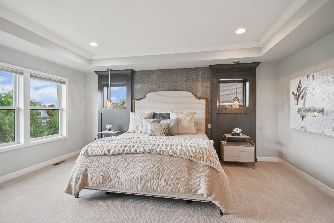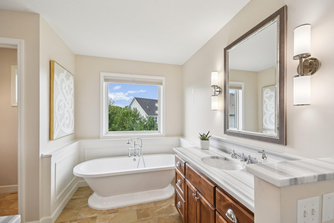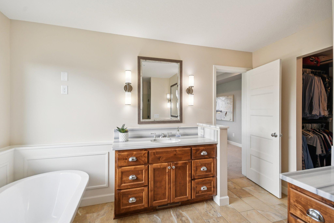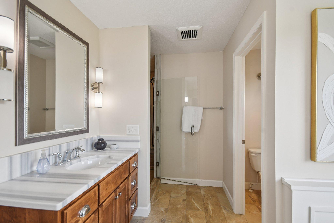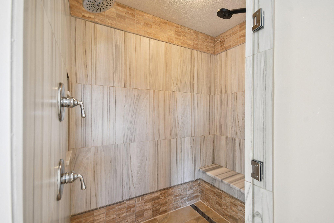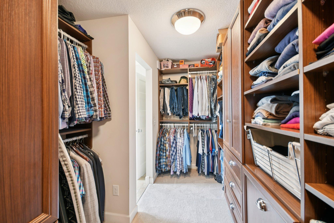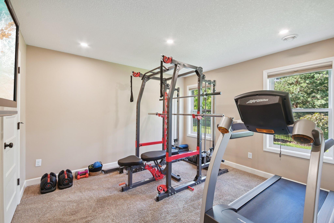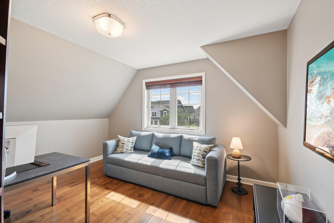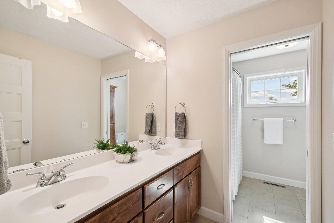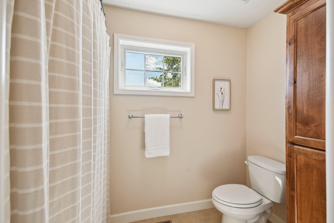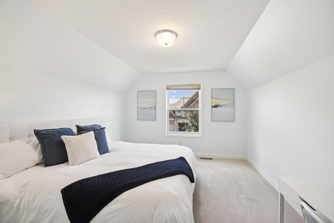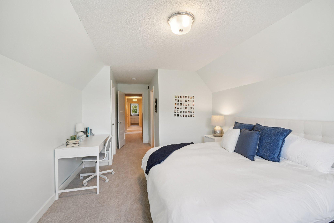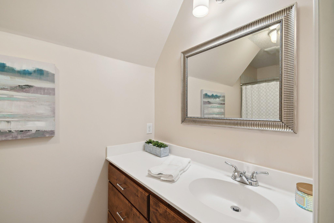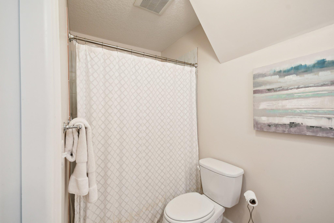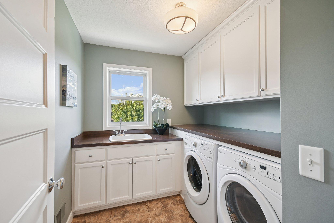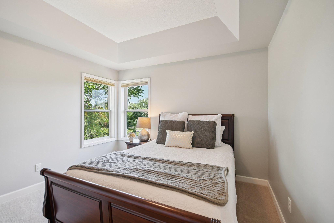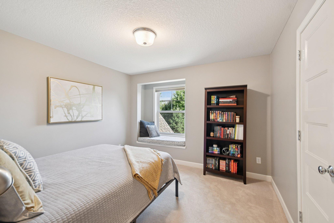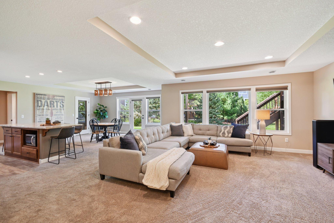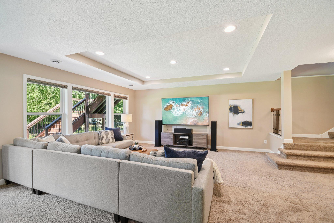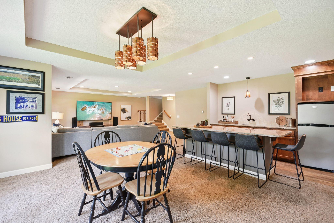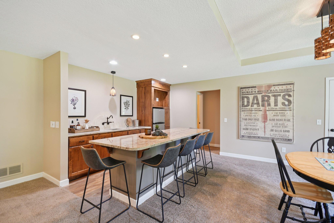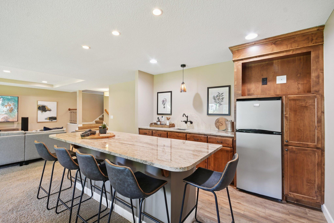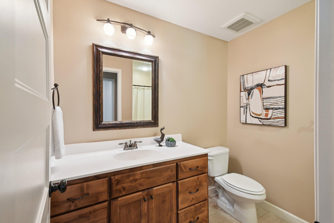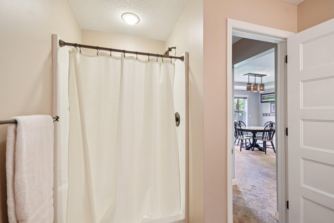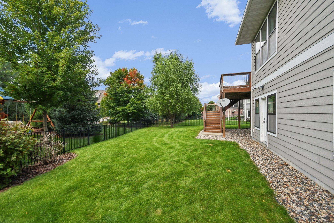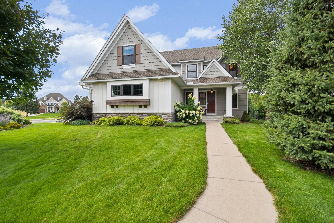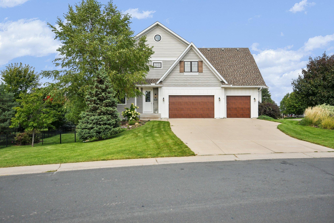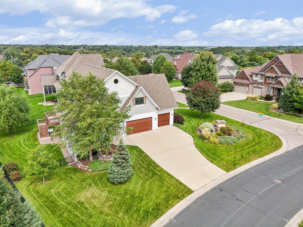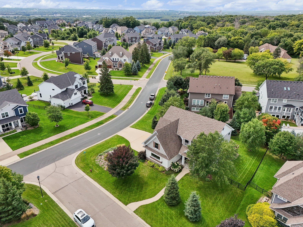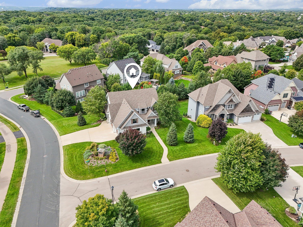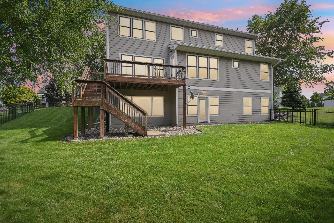9850 RAINIER COURT
9850 Rainier Court, Eden Prairie, 55347, MN
-
Price: $1,075,000
-
Status type: For Sale
-
City: Eden Prairie
-
Neighborhood: The Meadows At Riley Creek
Bedrooms: 5
Property Size :4733
-
Listing Agent: NST21063,NST83259
-
Property type : Single Family Residence
-
Zip code: 55347
-
Street: 9850 Rainier Court
-
Street: 9850 Rainier Court
Bathrooms: 5
Year: 2013
Listing Brokerage: Redfin Corporation
FEATURES
- Range
- Refrigerator
- Microwave
- Exhaust Fan
- Dishwasher
- Disposal
- Cooktop
- Gas Water Heater
- Double Oven
DETAILS
Welcome to this stunning residence in the prestigious Meadows of Riley Creek, where thoughtful design meets modern elegance. The main floor offers a dedicated office with its own entrance and half bath, which can be closed off from the main residence by a sliding barn door, perfect for professionals who host clients or team members at home. The gourmet kitchen is a showstopper, complete with a hidden walk-in pantry tucked behind doors, opening seamlessly into the open-concept living and dining spaces. Upstairs, you’ll find four spacious bedrooms, including the luxurious primary suite with a spa-inspired bath featuring dual vanities, a stunning tiled walk-in shower, and an enormous walk-in closet. A cleverly concealed office lies behind a hallway bookcase entry, providing the ultimate private retreat, along with a hidden bonus room that’s ideal for hobbies, play, or study. The finished walkout lower level is designed for entertaining, boasting a large family room, custom wet bar, and blackout shades that create the perfect home theater experience. A fifth bedroom and access to the fenced backyard complete this inviting level. Blending high-end finishes with functional spaces, this home is perfectly tailored for both elegant entertaining and comfortable everyday living.
INTERIOR
Bedrooms: 5
Fin ft² / Living Area: 4733 ft²
Below Ground Living: 1286ft²
Bathrooms: 5
Above Ground Living: 3447ft²
-
Basement Details: Daylight/Lookout Windows, Finished, Full, Concrete, Storage Space, Sump Pump, Walkout,
Appliances Included:
-
- Range
- Refrigerator
- Microwave
- Exhaust Fan
- Dishwasher
- Disposal
- Cooktop
- Gas Water Heater
- Double Oven
EXTERIOR
Air Conditioning: Central Air
Garage Spaces: 3
Construction Materials: N/A
Foundation Size: 1286ft²
Unit Amenities:
-
- Deck
- Natural Woodwork
- Hardwood Floors
- Walk-In Closet
- Washer/Dryer Hookup
- In-Ground Sprinkler
- Exercise Room
- Paneled Doors
- Cable
- Kitchen Center Island
- Wet Bar
- Satelite Dish
- Tile Floors
- Primary Bedroom Walk-In Closet
Heating System:
-
- Forced Air
- Radiant Floor
- Fireplace(s)
ROOMS
| Main | Size | ft² |
|---|---|---|
| Living Room | n/a | 0 ft² |
| Dining Room | n/a | 0 ft² |
| Kitchen | n/a | 0 ft² |
| Office | n/a | 0 ft² |
| Upper | Size | ft² |
|---|---|---|
| Bedroom 1 | n/a | 0 ft² |
| Bedroom 2 | n/a | 0 ft² |
| Bedroom 3 | n/a | 0 ft² |
| Bedroom 4 | n/a | 0 ft² |
| Office | n/a | 0 ft² |
| Basement | Size | ft² |
|---|---|---|
| Bonus Room | n/a | 0 ft² |
| Bedroom 5 | n/a | 0 ft² |
LOT
Acres: N/A
Lot Size Dim.: COMMON
Longitude: 44.8247
Latitude: -93.4891
Zoning: Residential-Single Family
FINANCIAL & TAXES
Tax year: 2025
Tax annual amount: $12,527
MISCELLANEOUS
Fuel System: N/A
Sewer System: City Sewer/Connected
Water System: City Water/Connected
ADDITIONAL INFORMATION
MLS#: NST7796888
Listing Brokerage: Redfin Corporation

ID: 4082180
Published: September 05, 2025
Last Update: September 05, 2025
Views: 2


