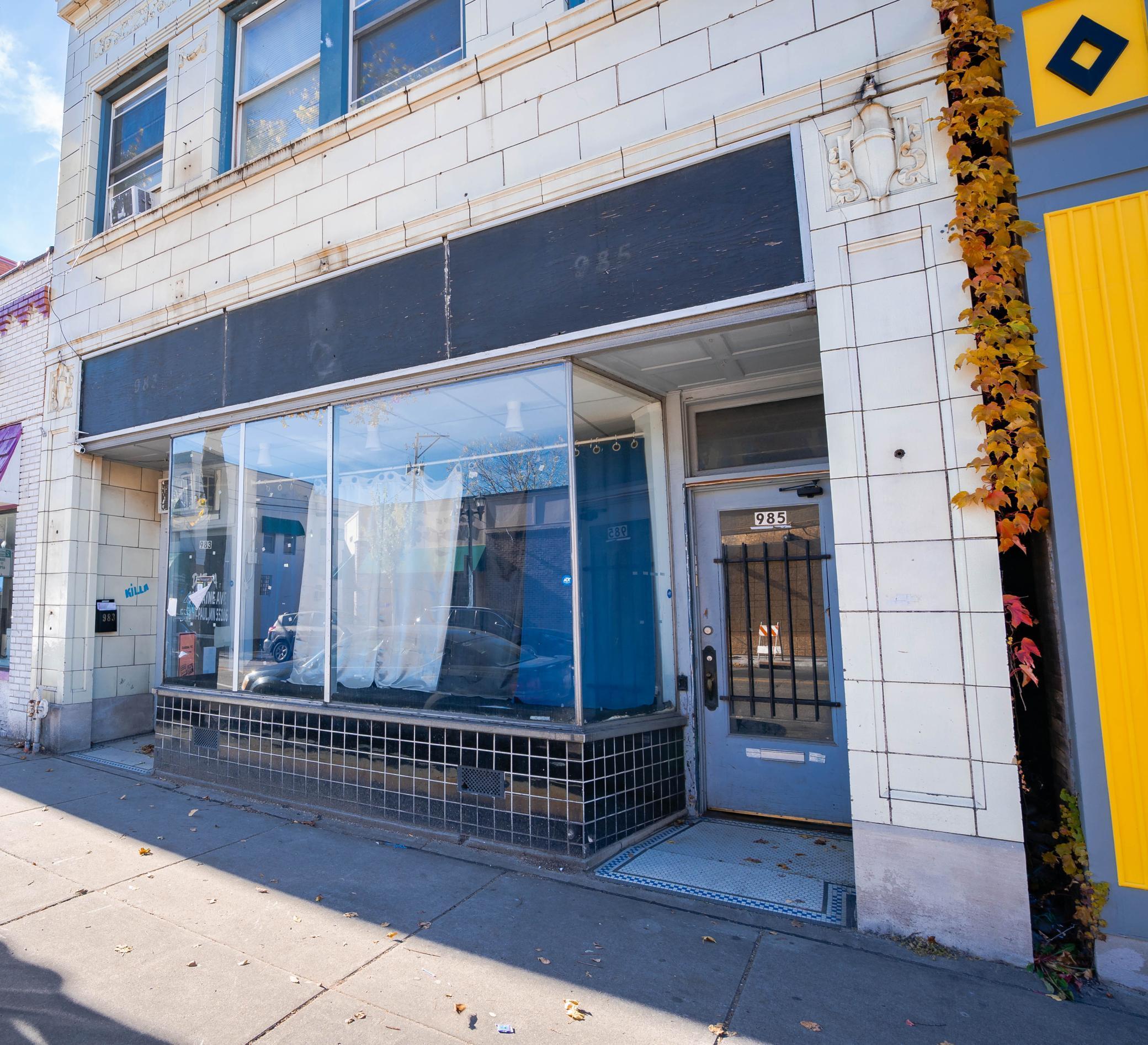985 PAYNE AVENUE
985 Payne Avenue, Saint Paul, 55130, MN
-
Price: $400,000
-
Status type: For Sale
-
City: Saint Paul
-
Neighborhood: Payne-Phalen
Bedrooms: 0
Property Size :0
-
Listing Agent: NST16765,NST507321
-
Property type : Other
-
Zip code: 55130
-
Street: 985 Payne Avenue
-
Street: 985 Payne Avenue
Bathrooms: N/A
Year: 1917
Listing Brokerage: Keller Williams Premier Realty
DETAILS
Outstanding mixed-use investment opportunity located in the heart of the rapidly growing Payne-Phalen corridor. This 4-unit property features one expansive commercial space (that has been rented as separate spaces in the past) and 2 large residential units, offering multiple income streams and strong value-add potential. The main-level commercial space spans approximately 1,510 square feet with an additional 1,500 square feet of finished basement space, perfect for storage or conversion into additional leasable areas. The commercial unit could rent for as much as $3,000 per month, or be subdivided into multiple smaller spaces to maximize returns. Upstairs, the 2 residential units are spacious and feature tall ceilings and flexible layouts, providing ideal conditions for interior upgrades that could command higher market rents. With thoughtful improvements, this property has the potential to generate excellent cash flow and appreciation in a district primed for growth. The Payne Avenue corridor is undergoing one of Saint Paul’s most significant redevelopment pushes, anchored by the Hamm’s Brewery revitalization project and the Latino Economic Development Center’s multi-million-dollar renovation, which will introduce a new event center, commercial kitchen, restaurants, and retail destinations to the area. These transformative projects are driving new investment, foot traffic, and business activity along Payne Avenue, making this the perfect time to acquire a property in this emerging commercial hub. Positioned to benefit from the East Side’s resurgence, 985 Payne Ave offers investors and owner-operators alike the opportunity to participate in the neighborhood’s exciting next chapter while building long-term equity through strategic upgrades and rental optimization. Buyer agents to verify all measurements.
INTERIOR
Bedrooms: N/A
Fin ft² / Living Area: N/A
Below Ground Living: N/A
Bathrooms: N/A
Above Ground Living: N/A
-
Basement Details: ,
Appliances Included:
-
EXTERIOR
Air Conditioning: N/A
Garage Spaces: N/A
Construction Materials: N/A
Foundation Size: 3900ft²
Unit Amenities:
-
Heating System:
-
- Boiler
LOT
Acres: N/A
Lot Size Dim.: 50 x 78
Longitude: 44.9709
Latitude: -93.0739
Zoning: Business/Commercial,Residential-Multi-Family
FINANCIAL & TAXES
Tax year: 2025
Tax annual amount: $9,366
MISCELLANEOUS
Fuel System: N/A
Sewer System: City Sewer/Connected
Water System: City Water/Connected
ADDITIONAL INFORMATION
MLS#: NST7818017
Listing Brokerage: Keller Williams Premier Realty

ID: 4289738
Published: November 11, 2025
Last Update: November 11, 2025
Views: 1






