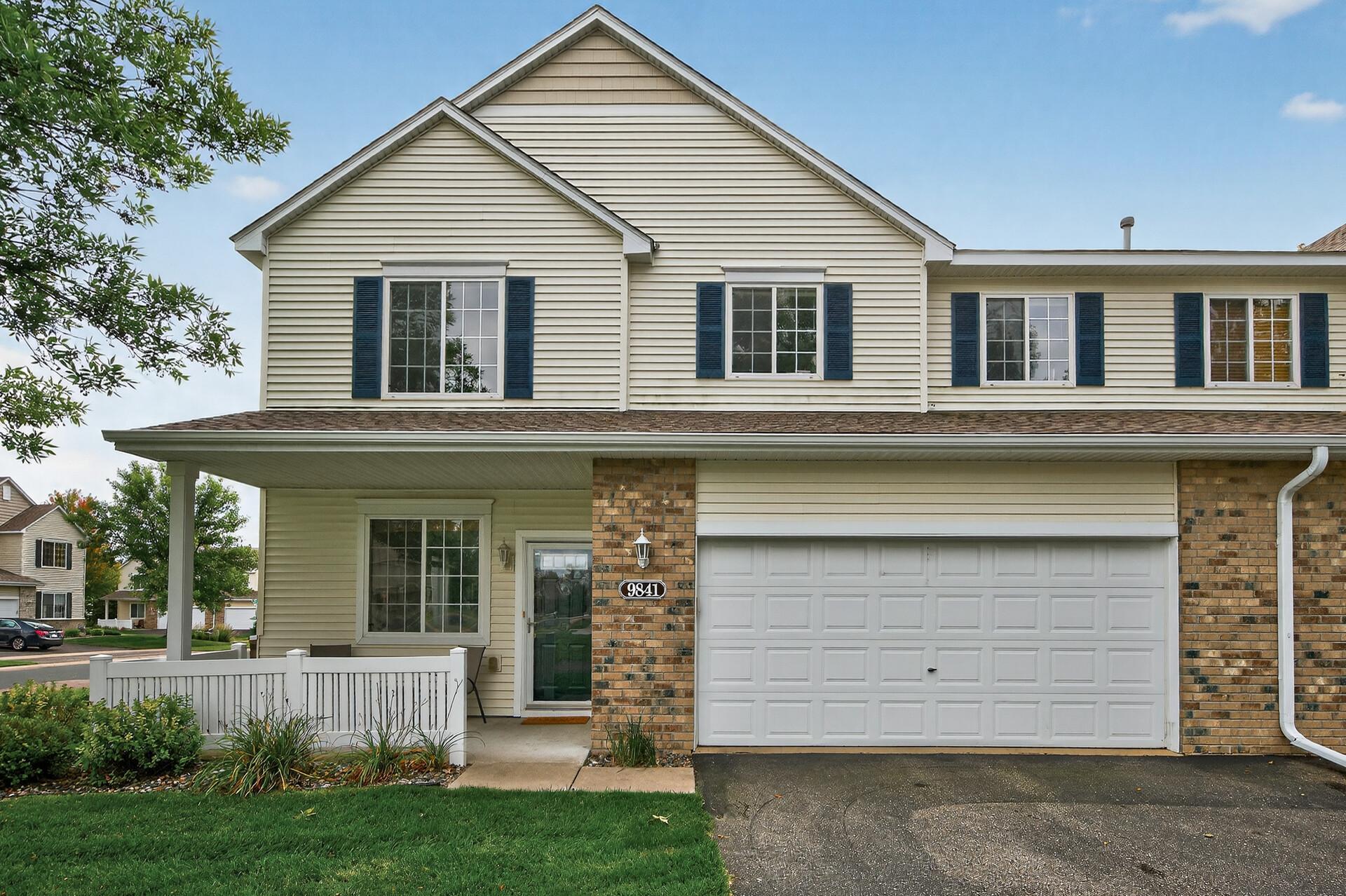9841 VAGABOND LANE
9841 Vagabond Lane, Maple Grove, 55311, MN
-
Price: $315,000
-
Status type: For Sale
-
City: Maple Grove
-
Neighborhood: Cic 1182 Delgany Condo
Bedrooms: 2
Property Size :1611
-
Listing Agent: NST25717,NST76418
-
Property type : Townhouse Quad/4 Corners
-
Zip code: 55311
-
Street: 9841 Vagabond Lane
-
Street: 9841 Vagabond Lane
Bathrooms: 2
Year: 2004
Listing Brokerage: RE/MAX Results
FEATURES
- Range
- Refrigerator
- Washer
- Dryer
- Microwave
- Dishwasher
- Water Softener Owned
- Disposal
- Gas Water Heater
DETAILS
Welcome to this stunning Maple Grove home, where fresh updates and thoughtful design make it truly move-in ready! Inside, you’ll be greeted by brand-new LVP flooring that brings both style and durability to the open, light-filled layout. The heart of the home is the massive kitchen, perfect for cooking, entertaining, and gathering with loved ones. Sleek newer matte black light fixtures add a modern touch throughout, giving every space a polished feel. Upstairs, you’ll find two spacious bedrooms plus a versatile loft—ideal as a home office, playroom, or cozy retreat. Outside, enjoy your private yard, perfect for summer evenings, gardening, or simply relaxing under the stars. Located in a sought-after Maple Grove neighborhood close to parks, trails, shopping, and dining, this home blends modern updates with everyday comfort in a location you’ll love.
INTERIOR
Bedrooms: 2
Fin ft² / Living Area: 1611 ft²
Below Ground Living: N/A
Bathrooms: 2
Above Ground Living: 1611ft²
-
Basement Details: None,
Appliances Included:
-
- Range
- Refrigerator
- Washer
- Dryer
- Microwave
- Dishwasher
- Water Softener Owned
- Disposal
- Gas Water Heater
EXTERIOR
Air Conditioning: Central Air
Garage Spaces: 2
Construction Materials: N/A
Foundation Size: 700ft²
Unit Amenities:
-
- Porch
- Walk-In Closet
- Washer/Dryer Hookup
- Kitchen Center Island
- Tile Floors
- Primary Bedroom Walk-In Closet
Heating System:
-
- Forced Air
ROOMS
| Main | Size | ft² |
|---|---|---|
| Living Room | 14x13 | 196 ft² |
| Dining Room | 14x13 | 196 ft² |
| Kitchen | 18x13 | 324 ft² |
| Upper | Size | ft² |
|---|---|---|
| Bedroom 1 | 14x17 | 196 ft² |
| Bedroom 2 | 12x14 | 144 ft² |
| Loft | 10x14 | 100 ft² |
| Laundry | 8x8 | 64 ft² |
| Walk In Closet | 6x8 | 36 ft² |
LOT
Acres: N/A
Lot Size Dim.: 159x115
Longitude: 45.1334
Latitude: -93.5163
Zoning: Residential-Single Family
FINANCIAL & TAXES
Tax year: 2025
Tax annual amount: $3,222
MISCELLANEOUS
Fuel System: N/A
Sewer System: City Sewer/Connected
Water System: City Water/Connected
ADDITIONAL INFORMATION
MLS#: NST7794246
Listing Brokerage: RE/MAX Results

ID: 4146514
Published: September 25, 2025
Last Update: September 25, 2025
Views: 3






