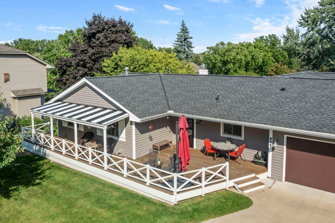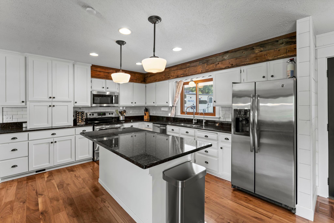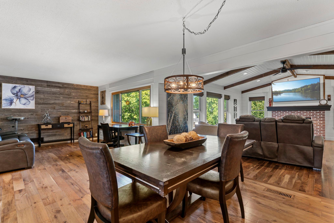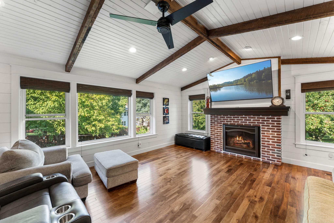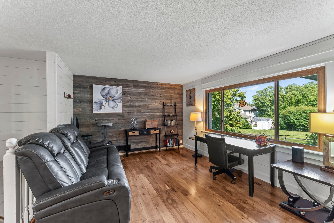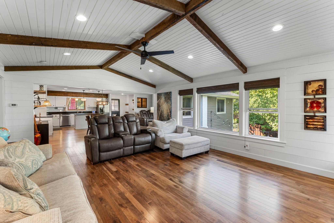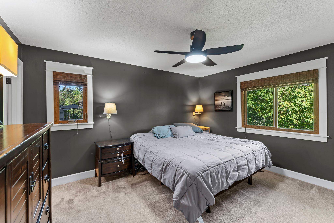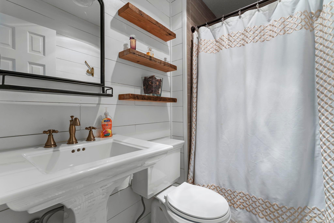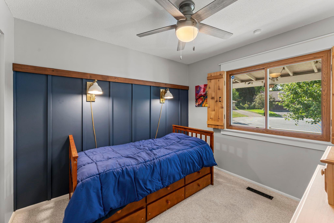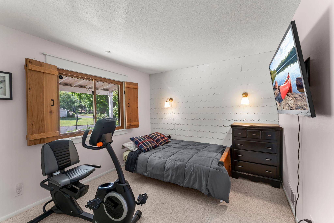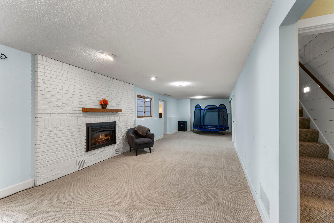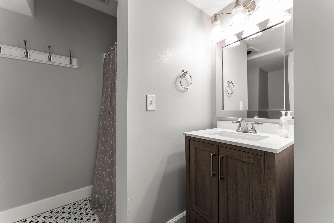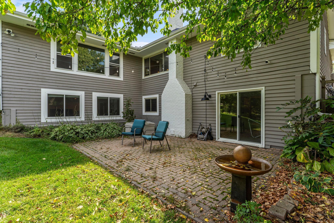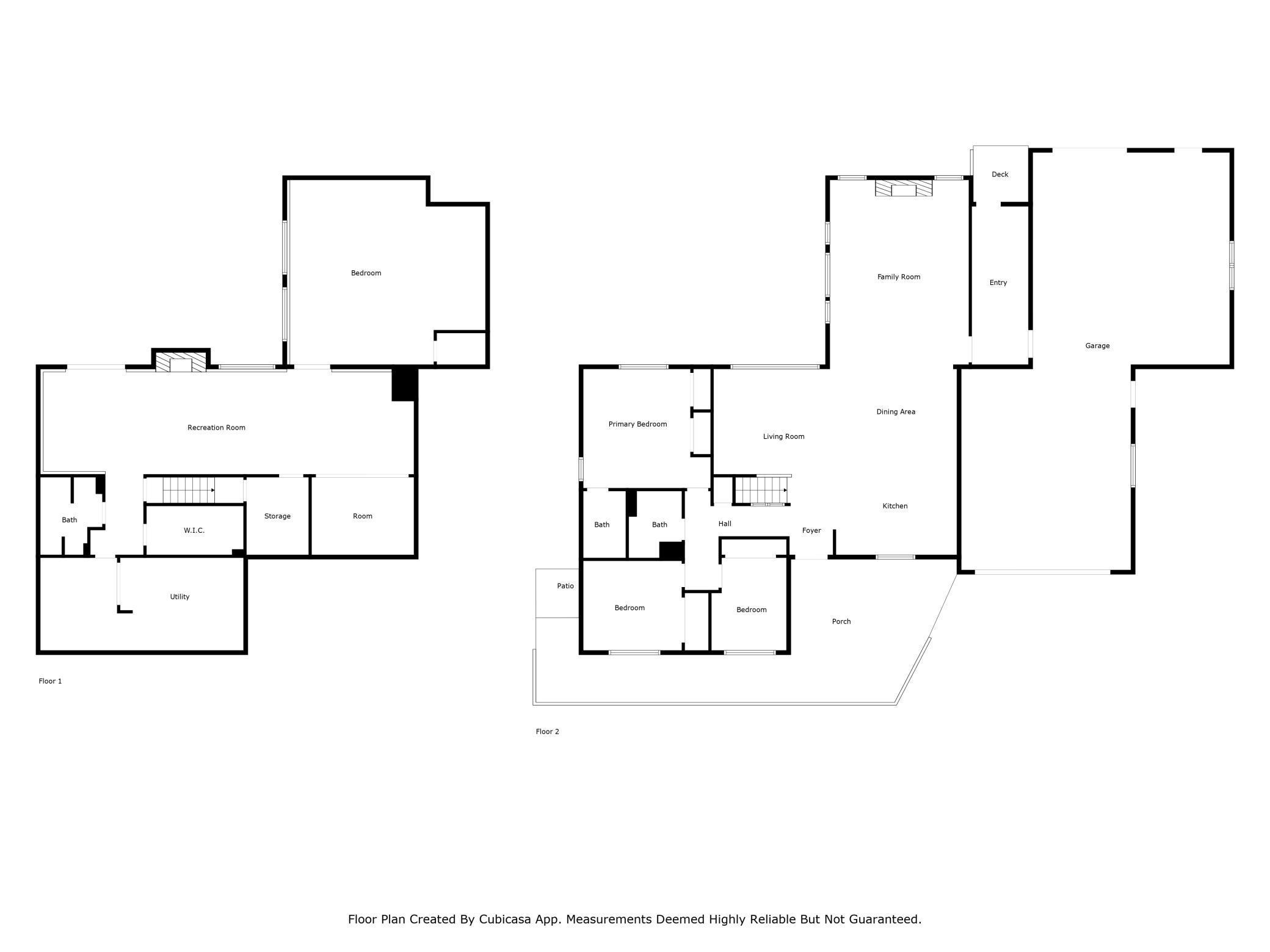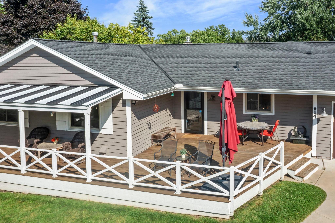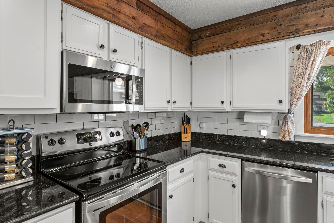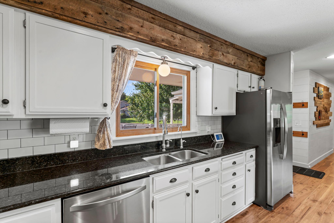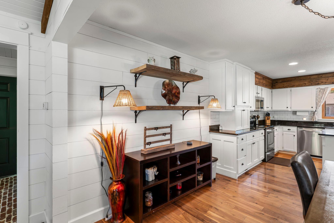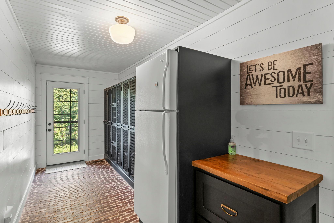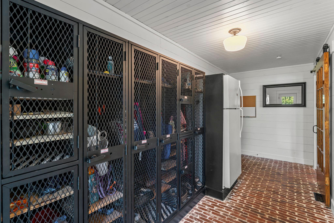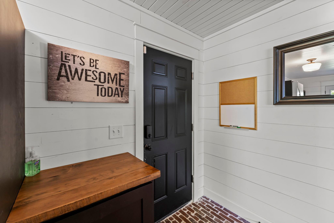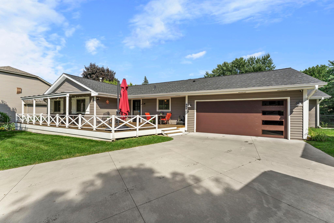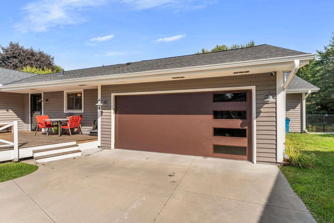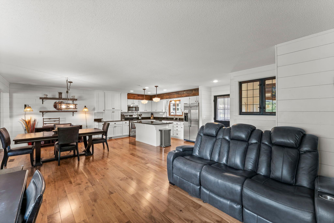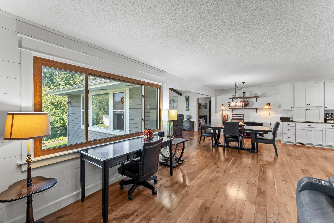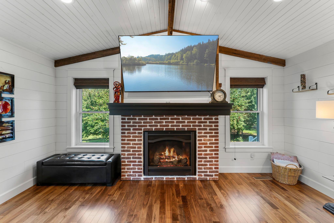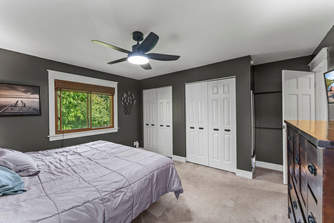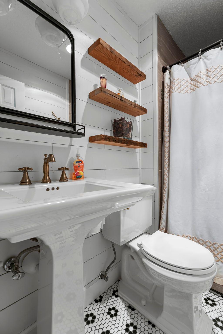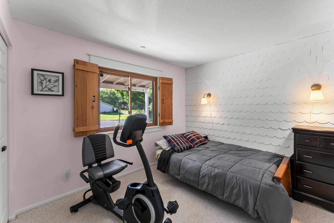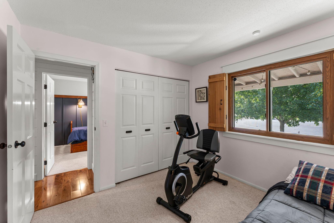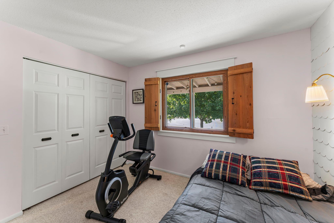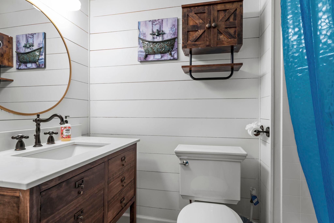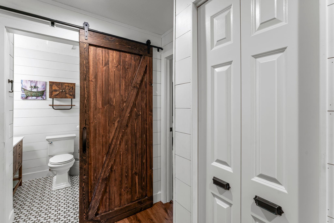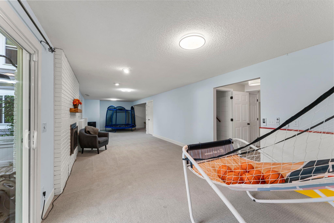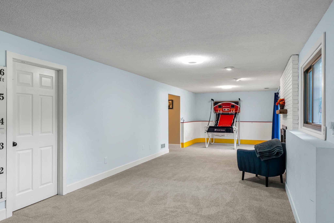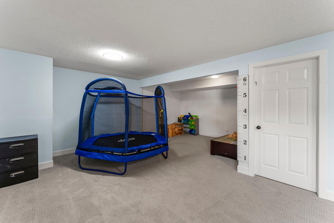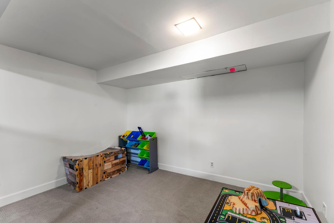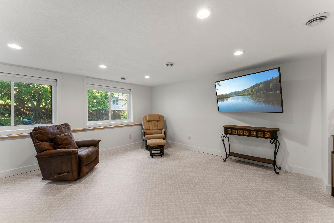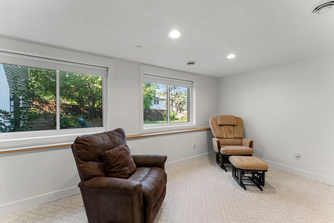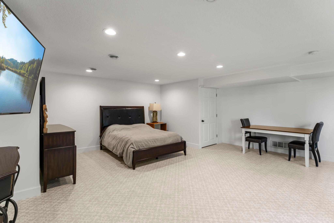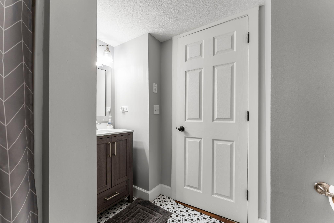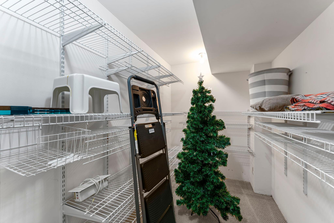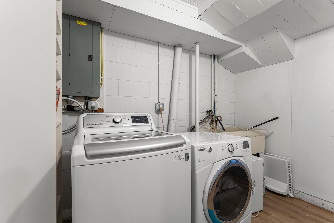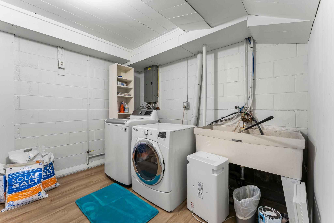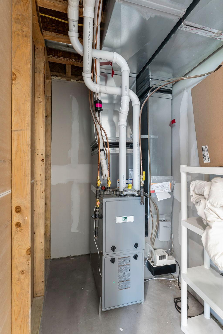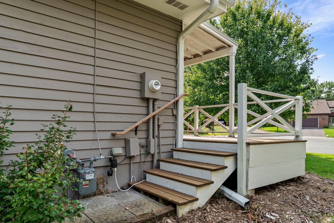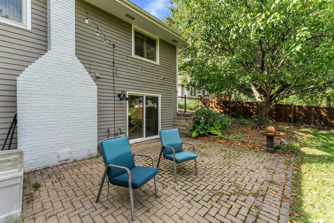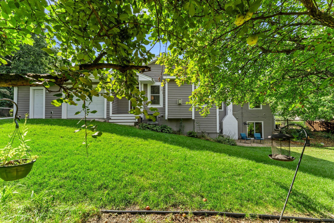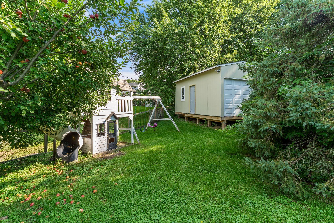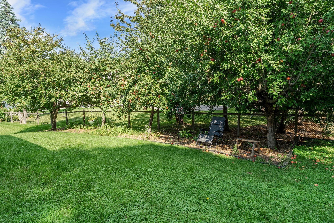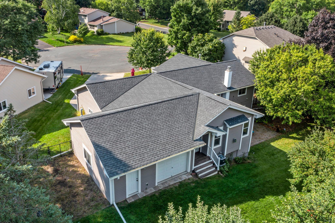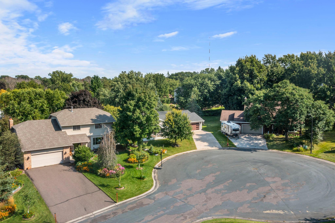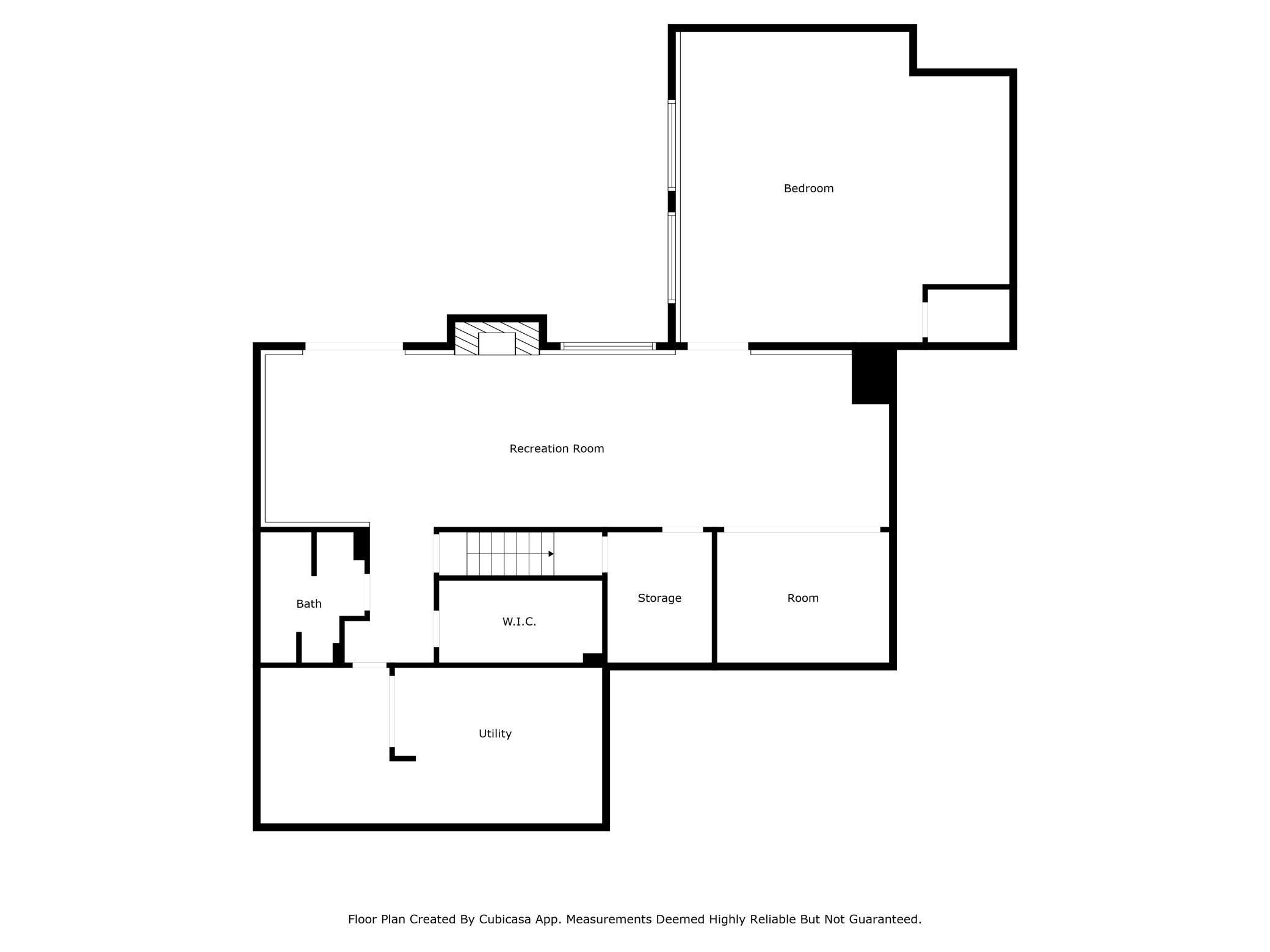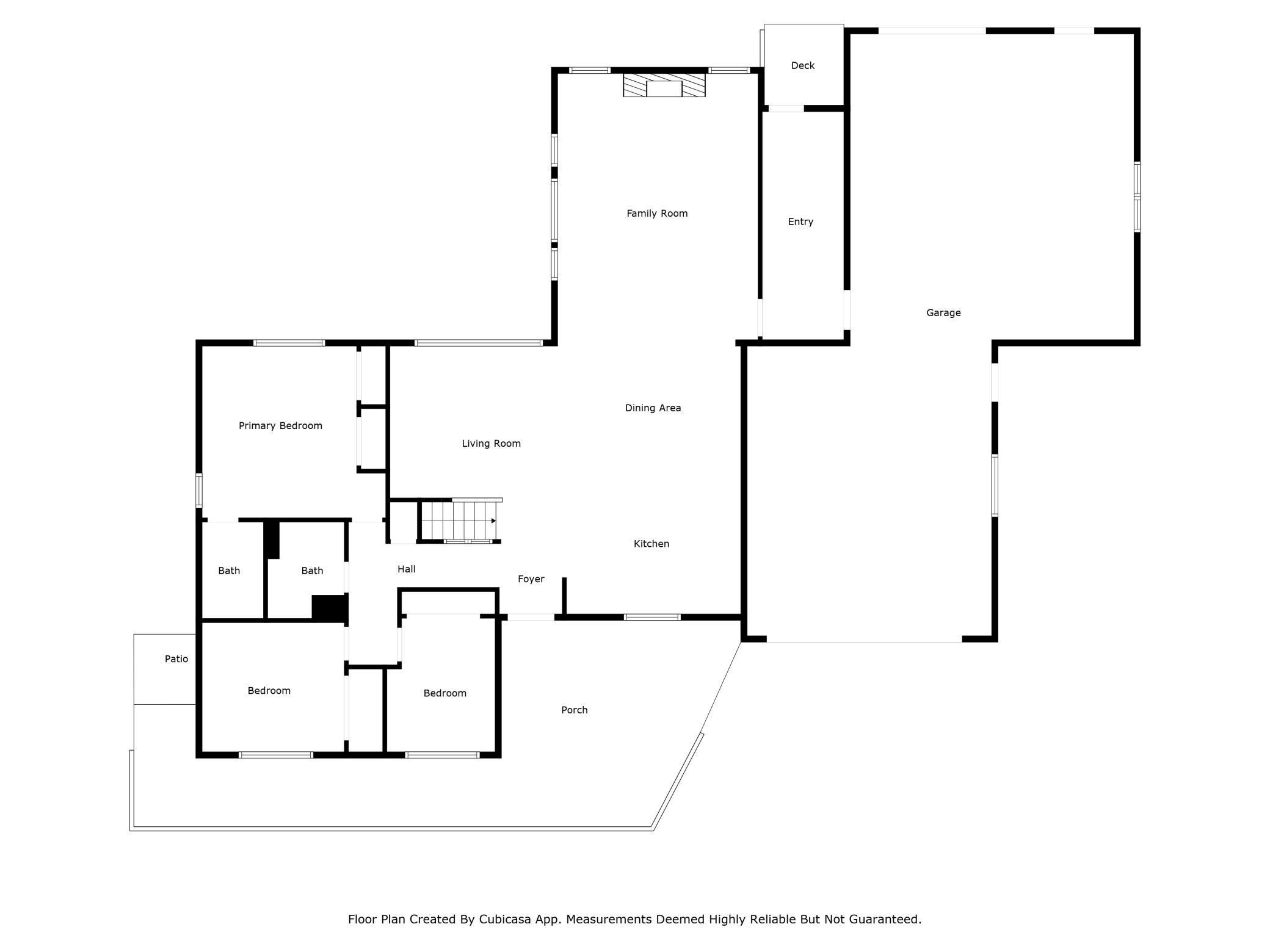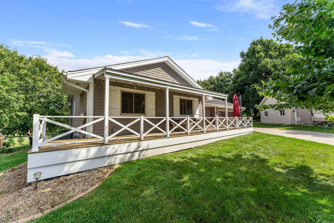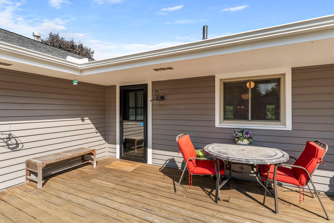984 BOARDWALK COURT
984 Boardwalk Court, Shoreview, 55126, MN
-
Price: $600,000
-
Status type: For Sale
-
City: Shoreview
-
Neighborhood: Rolling Hills Second, Addition
Bedrooms: 4
Property Size :3217
-
Listing Agent: NST16466,NST52492
-
Property type : Single Family Residence
-
Zip code: 55126
-
Street: 984 Boardwalk Court
-
Street: 984 Boardwalk Court
Bathrooms: 3
Year: 1981
Listing Brokerage: Edina Realty, Inc.
FEATURES
- Range
- Refrigerator
- Washer
- Dryer
- Dishwasher
- Disposal
DETAILS
Discover the beauty of your new home as you drive up. Think of all the evenings you can enjoy entertaining on this huge front deck. When you enter the home you will love the wonderful open concept of the main level. Enjoy the how comfortable this light and bright home makes you feel. This beautiful rambler has 4 bedrooms, an unbelievable 4 car garage, is located in a quiet cul-de-sac, and in the coveted Mounds View School District. What more could you ask for? Wait and see what else this home has to offer. The lovely main floor family room includes a beautiful gas fireplace and beamed ceilings. There are 3 bedrooms on the main level and 2 bathrooms, one includes in floor heat. The main floor mudroom will help staying organized so easy. Lower level family room also has a wonderful gas fireplace. Lower level walks out a new sliding glass door to a paver patio and a wonderful backyard. There is plenty of storage in this home as well as space for a home office. New furnace will keep you warm all winter. Need more garage space? You will be amazed by the 4 car garage, and the new garage door! Home is located in beautiful Shoreview with plenty of recreational activities close by. Also convenient to entertainment, shopping, freeway system, and both downtowns. Welcome to your new home.
INTERIOR
Bedrooms: 4
Fin ft² / Living Area: 3217 ft²
Below Ground Living: 1485ft²
Bathrooms: 3
Above Ground Living: 1732ft²
-
Basement Details: Block, Daylight/Lookout Windows, Drain Tiled, Egress Window(s), Finished, Full, Storage Space, Sump Basket, Sump Pump, Walkout,
Appliances Included:
-
- Range
- Refrigerator
- Washer
- Dryer
- Dishwasher
- Disposal
EXTERIOR
Air Conditioning: Central Air
Garage Spaces: 4
Construction Materials: N/A
Foundation Size: 1732ft²
Unit Amenities:
-
- Kitchen Window
- Deck
- Washer/Dryer Hookup
- Kitchen Center Island
- Main Floor Primary Bedroom
Heating System:
-
- Forced Air
ROOMS
| Main | Size | ft² |
|---|---|---|
| Kitchen | 10x12 | 100 ft² |
| Living Room | 16x12 | 256 ft² |
| Dining Room | 12x12 | 144 ft² |
| Family Room | 16x21 | 256 ft² |
| Bedroom 1 | 12x14 | 144 ft² |
| Bedroom 2 | 11x10 | 121 ft² |
| Bedroom 3 | 10x9 | 100 ft² |
| Mud Room | 6x13 | 36 ft² |
| Lower | Size | ft² |
|---|---|---|
| Bedroom 4 | 18x23 | 324 ft² |
| Family Room | 24x12 | 576 ft² |
| Bonus Room | 18x20 | 324 ft² |
| Laundry | 22x10 | 484 ft² |
| Storage | 18x9 | 324 ft² |
LOT
Acres: N/A
Lot Size Dim.: 119x160x169x27x29
Longitude: 45.0727
Latitude: -93.1424
Zoning: Residential-Single Family
FINANCIAL & TAXES
Tax year: 2025
Tax annual amount: $8,103
MISCELLANEOUS
Fuel System: N/A
Sewer System: City Sewer/Connected
Water System: City Water/Connected
ADDITIONAL INFORMATION
MLS#: NST7793804
Listing Brokerage: Edina Realty, Inc.

ID: 4072049
Published: September 04, 2025
Last Update: September 04, 2025
Views: 1


