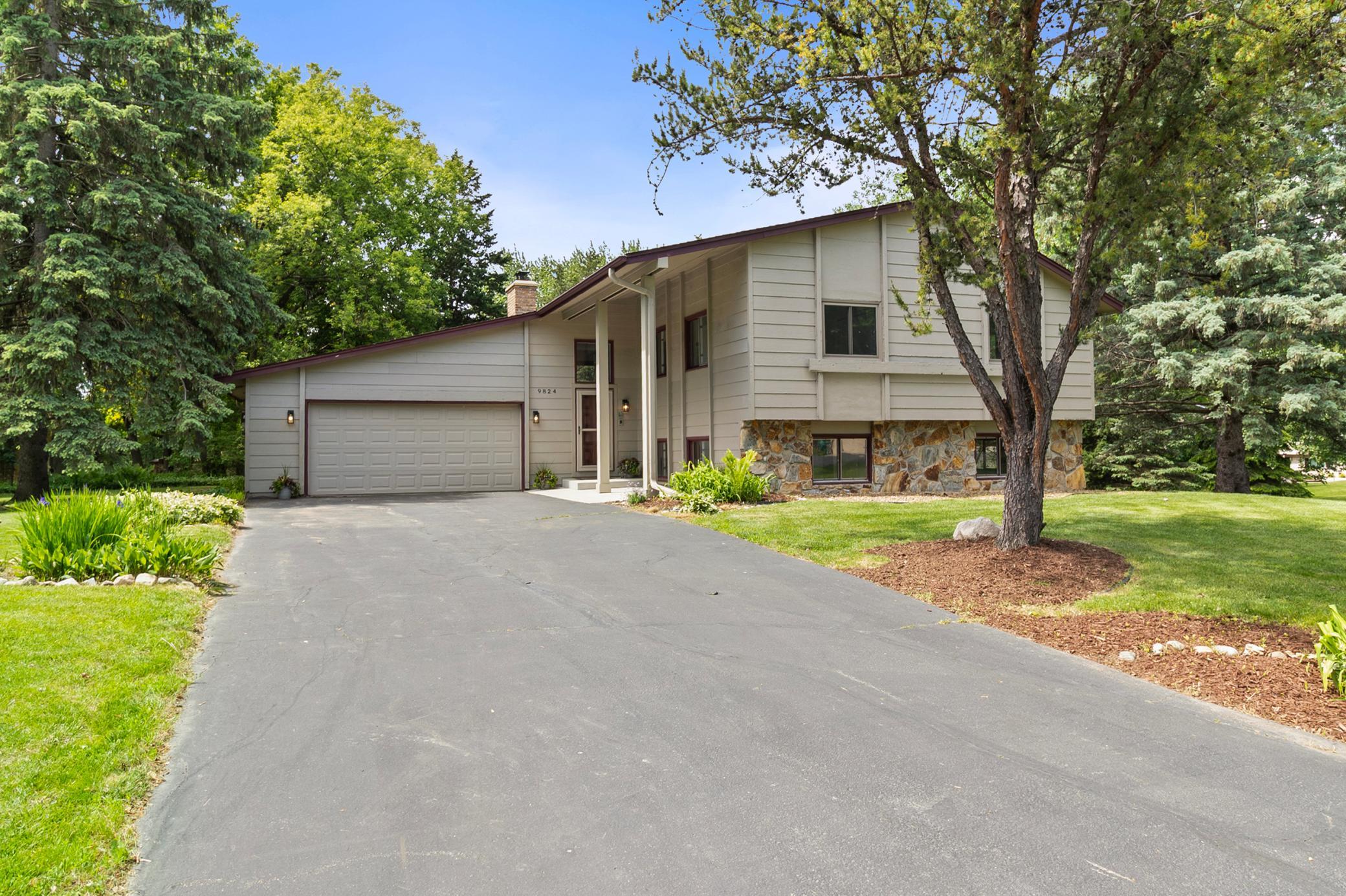9824 SQUIRE LANE
9824 Squire Lane, Eden Prairie, 55347, MN
-
Price: $499,900
-
Status type: For Sale
-
City: Eden Prairie
-
Neighborhood: Prairie East 2nd Add
Bedrooms: 5
Property Size :2638
-
Listing Agent: NST16650,NST82297
-
Property type : Single Family Residence
-
Zip code: 55347
-
Street: 9824 Squire Lane
-
Street: 9824 Squire Lane
Bathrooms: 3
Year: 1976
Listing Brokerage: Edina Realty, Inc.
DETAILS
Welcome to 9824 Squire Lane — a beautifully updated, move-in ready 5-bedroom, 3-bathroom home nestled on a quiet cul-de-sac in the heart of Eden Prairie. Set on a generous 0.39-acre lot, this spacious residence offers a warm, functional layout complemented by thoughtful modern updates throughout. Step inside to find brand-new carpet, fresh paint on every wall, and crisp enameled trim that lends a bright, clean feel to every room. The sunlit main level features an inviting living room, dining area, and an updated kitchen with new countertops and professionally painted cabinetry—perfect for everyday living and entertaining alike. The private primary suite includes its own bathroom, while an updated full bath in the hallway serves the additional bedrooms on the upper level. Whether you need a home office, guest room, or playroom, this versatile layout easily adapts to your lifestyle. Downstairs, the walkout lower level boasts two additional bedrooms, a brand new bathroom, a spacious family room, a flexible space ideal for a workshop or home gym, a dedicated laundry area, and abundant storage. Enjoy the peace and privacy of a no-outlet street with minimal traffic, while still being just minutes from parks, trails, top-rated schools, restaurants, shopping, Jerry’s Foods, Starbucks, and major highways. With its blend of comfort, updates, and unbeatable location, 9824 Squire Lane is a home you won’t want to miss.
INTERIOR
Bedrooms: 5
Fin ft² / Living Area: 2638 ft²
Below Ground Living: 1283ft²
Bathrooms: 3
Above Ground Living: 1355ft²
-
Basement Details: Block, Finished, Full,
Appliances Included:
-
EXTERIOR
Air Conditioning: Central Air
Garage Spaces: 2
Construction Materials: N/A
Foundation Size: 1355ft²
Unit Amenities:
-
Heating System:
-
- Forced Air
ROOMS
| Upper | Size | ft² |
|---|---|---|
| Living Room | 24 x 20 | 576 ft² |
| Dining Room | 9 x 11 | 81 ft² |
| Kitchen | 12 x 8 | 144 ft² |
| Bedroom 1 | 12 x 15 | 144 ft² |
| Bedroom 2 | 12 x 12 | 144 ft² |
| Bedroom 3 | 12 x 9 | 144 ft² |
| Lower | Size | ft² |
|---|---|---|
| Bedroom 4 | 11 x 13 | 121 ft² |
| Bedroom 5 | 13 x 12 | 169 ft² |
| Family Room | 35 x 21 | 1225 ft² |
LOT
Acres: N/A
Lot Size Dim.: 218x204x50x107x40
Longitude: 44.8286
Latitude: -93.4041
Zoning: Residential-Single Family
FINANCIAL & TAXES
Tax year: 2024
Tax annual amount: $5,291
MISCELLANEOUS
Fuel System: N/A
Sewer System: City Sewer/Connected
Water System: City Water/Connected
ADITIONAL INFORMATION
MLS#: NST7728246
Listing Brokerage: Edina Realty, Inc.

ID: 3745131
Published: June 05, 2025
Last Update: June 05, 2025
Views: 4






