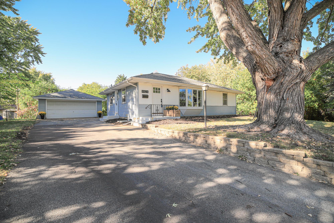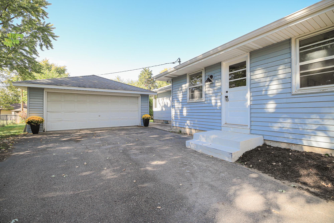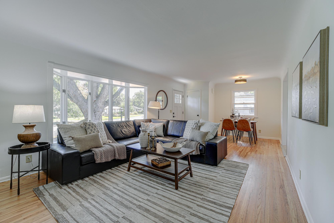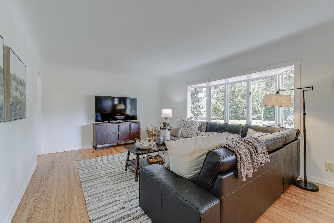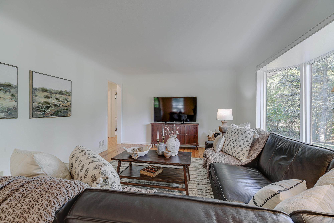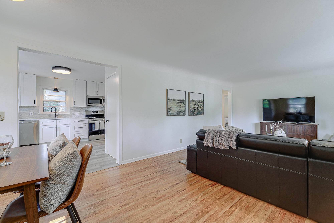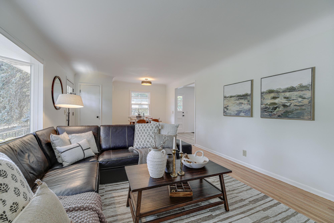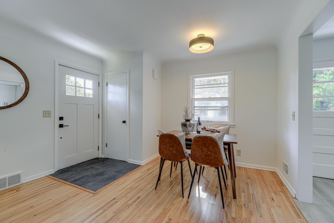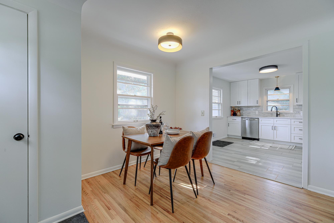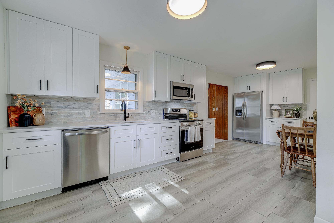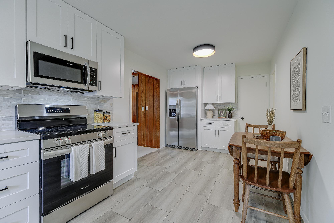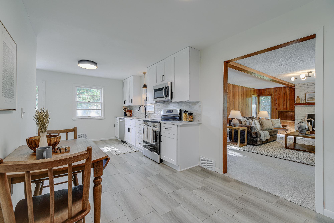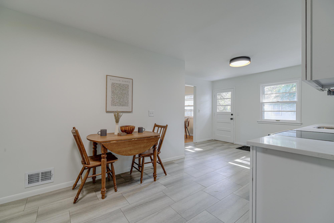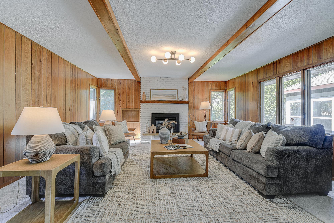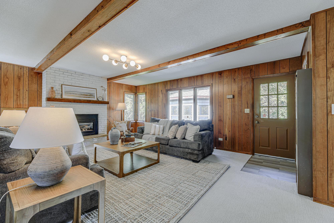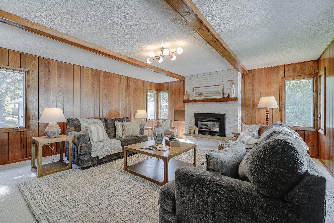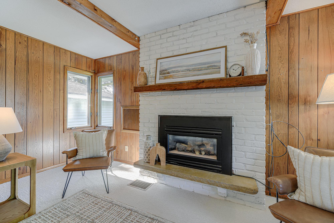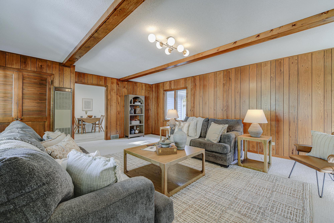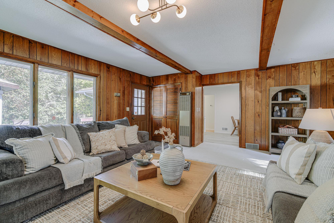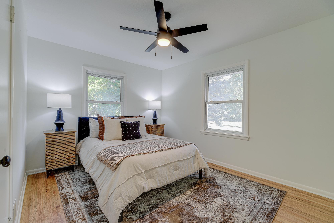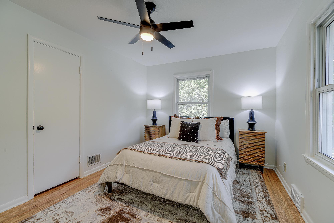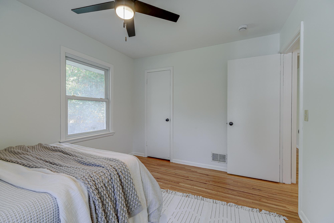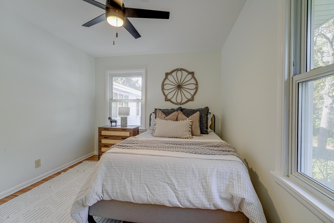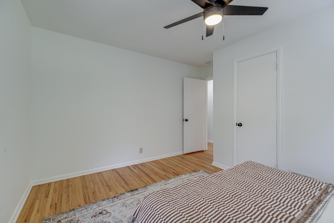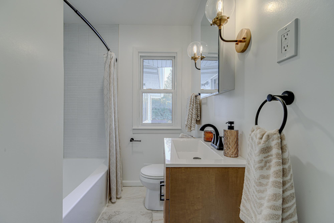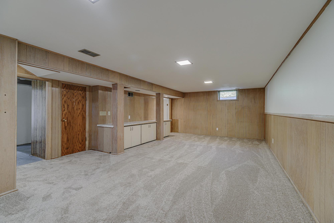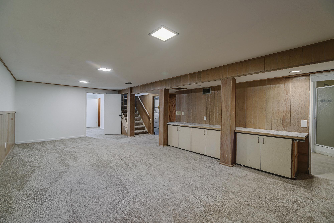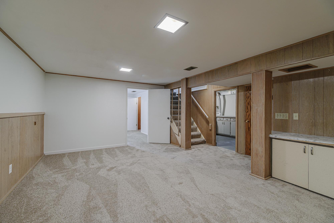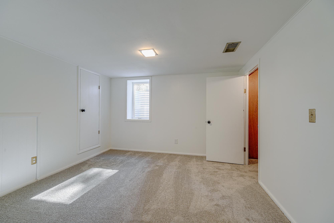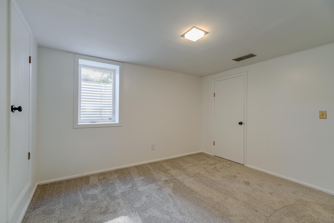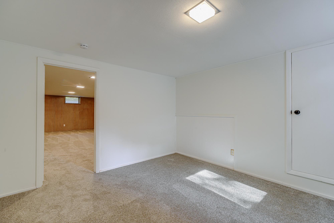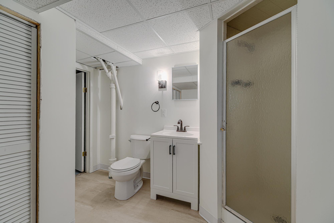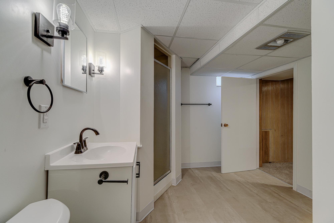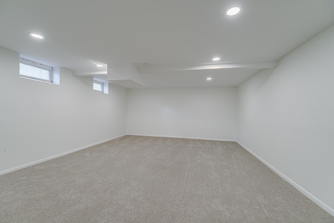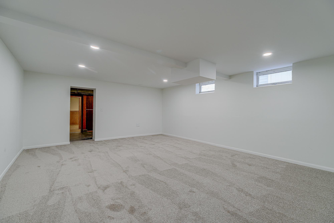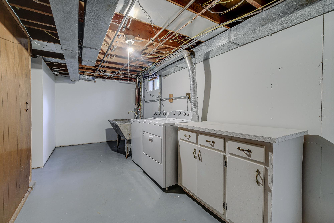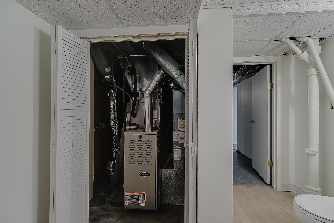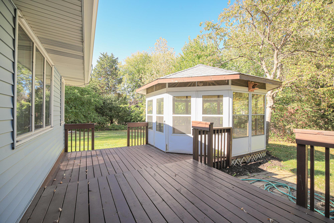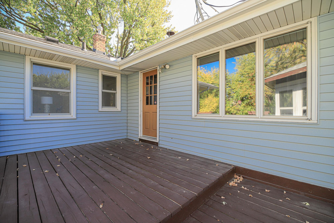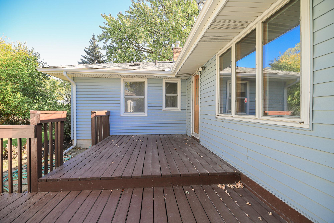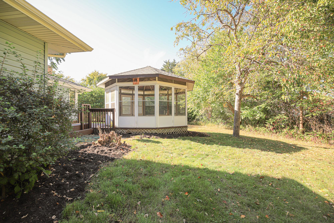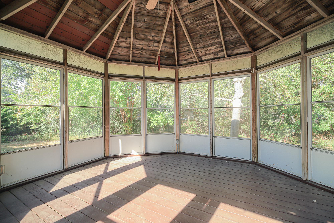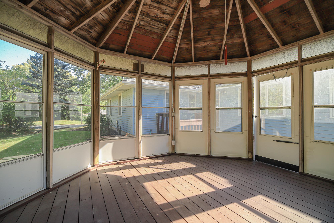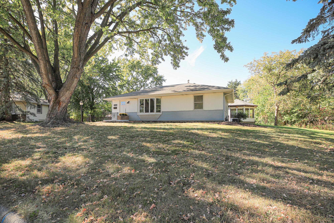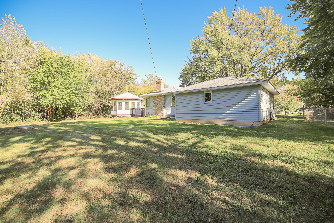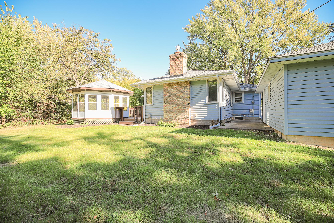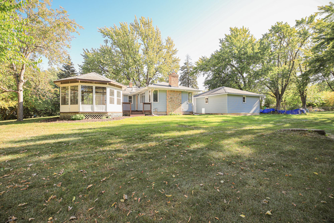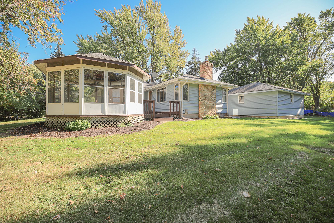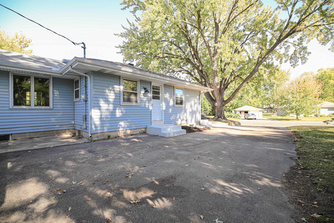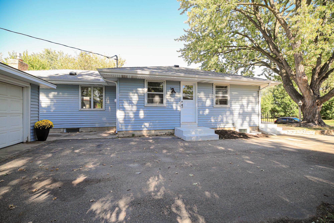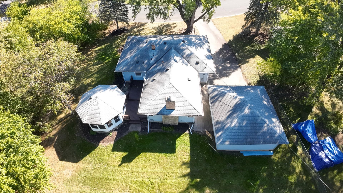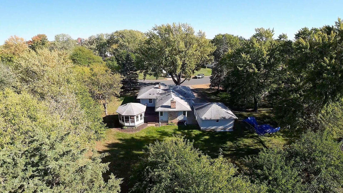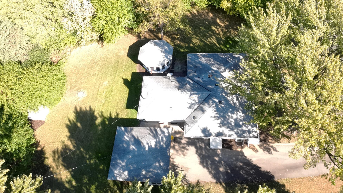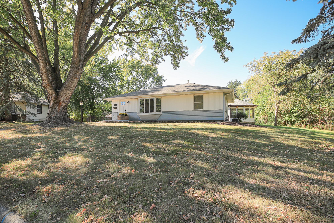9824 FREMONT AVENUE
9824 Fremont Avenue, Minneapolis (Bloomington), 55431, MN
-
Price: $425,000
-
Status type: For Sale
-
Neighborhood: Miles Standish Park
Bedrooms: 3
Property Size :2700
-
Listing Agent: NST16633,NST46116
-
Property type : Single Family Residence
-
Zip code: 55431
-
Street: 9824 Fremont Avenue
-
Street: 9824 Fremont Avenue
Bathrooms: 2
Year: 1954
Listing Brokerage: Coldwell Banker Burnet
FEATURES
- Range
- Refrigerator
- Washer
- Dryer
- Microwave
- Dishwasher
- Stainless Steel Appliances
DETAILS
Gorgeous Bloomington Rambler with an extensive renovation recently completed. You won't believe the amazing amount of space in this home! Recent updates include a Fabulous Kitchen remodel including an expansion, Stone Countertops, Stainless Steel Appliances and Luxury Vinyl Flooring; Bathrooms both Remodeled; Gleaming Natural Oak Hardwood Floors on the main level, Several Dining Options including - Living Room/Dining Room, Eat In Kitchen or even using the addition off the kitchen as a Dining Room/Family Room; Fully updated lighting throughout, Gas Fireplace, recently added Lower Level Third Bedroom with Egress Window, New Carpeting, Freshly Painted Interior, Two huge Family Rooms - Depending on how you chose to use the space you might even wish to have three family rooms! There is tons of Storage too inclduing a Backyard Shed, Partially Fenced in Yard, Spacious 2 Car Garage, Charming Gazebo Screen Porch just off the Large Refurbished Deck, Electrical is Updated, Fabulous location close to the Airport, Mall of America and Bloomington Center for the Arts. Sewer Scope done in Spring of 2025 by current owner Previous Owners installed a new Front Step, had the home inspected by Angstrom Analytical for Asbestos, Refurbished the Deck and Installed Trim Boards on Gazebo Screen Porch and did the electrical Updated in 2023. They also had the well-sealed in 2022.
INTERIOR
Bedrooms: 3
Fin ft² / Living Area: 2700 ft²
Below Ground Living: 1230ft²
Bathrooms: 2
Above Ground Living: 1470ft²
-
Basement Details: Block, Egress Window(s), Finished, Storage Space,
Appliances Included:
-
- Range
- Refrigerator
- Washer
- Dryer
- Microwave
- Dishwasher
- Stainless Steel Appliances
EXTERIOR
Air Conditioning: Central Air
Garage Spaces: 2
Construction Materials: N/A
Foundation Size: 1470ft²
Unit Amenities:
-
- Kitchen Window
- Deck
- Porch
- Natural Woodwork
- Hardwood Floors
- Ceiling Fan(s)
- Washer/Dryer Hookup
- Paneled Doors
- Main Floor Primary Bedroom
Heating System:
-
- Forced Air
ROOMS
| Main | Size | ft² |
|---|---|---|
| Living Room | 15.5 X 14.1 | 238.96 ft² |
| Family Room | 16.11 X 21.9 | 272.53 ft² |
| Kitchen | 20.9 X 13.4 | 433.68 ft² |
| Bedroom 1 | 10 X 14.2 | 101.67 ft² |
| Bedroom 2 | 13.9 X 12.7 | 191.13 ft² |
| Deck | 13.4 X 22 | 178.67 ft² |
| Gazebo | 15.3 X 15.8 | 233.33 ft² |
| Informal Dining Room | 8.7 X 12.7 | 74.68 ft² |
| Lower | Size | ft² |
|---|---|---|
| Bedroom 3 | 12.4 X 11.3 | 152.93 ft² |
| Recreation Room | 25.5 X 14.9 | 648.13 ft² |
| Flex Room | 14.7 X19.6 | 214.38 ft² |
| Laundry | 29.9 X 8.7 | 889.53 ft² |
LOT
Acres: N/A
Lot Size Dim.: 75 X 146 X 97 X 144 X 80
Longitude: 44.8252
Latitude: -93.2963
Zoning: Residential-Single Family
FINANCIAL & TAXES
Tax year: 2025
Tax annual amount: $4,441
MISCELLANEOUS
Fuel System: N/A
Sewer System: City Sewer/Connected
Water System: City Water/Connected
ADDITIONAL INFORMATION
MLS#: NST7810692
Listing Brokerage: Coldwell Banker Burnet

ID: 4202304
Published: October 10, 2025
Last Update: October 10, 2025
Views: 1


