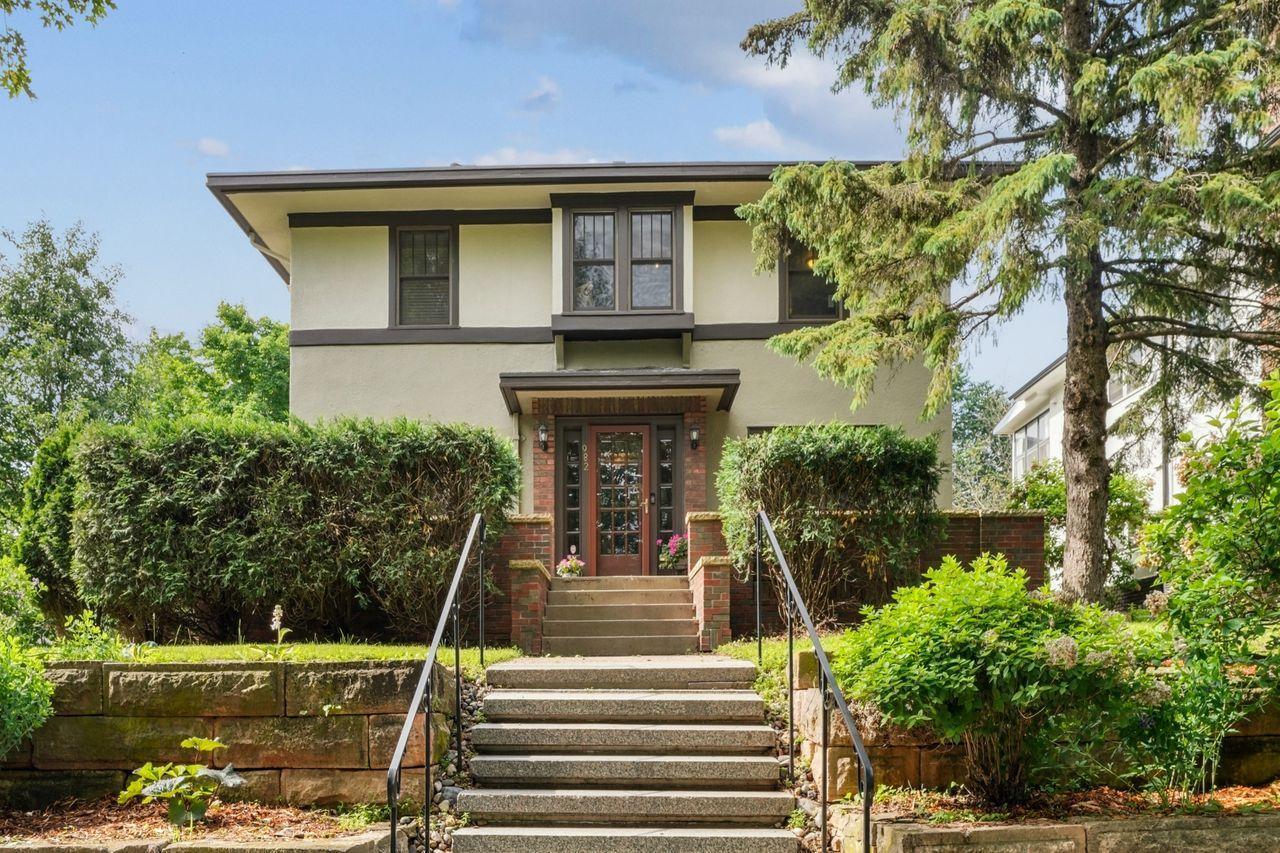982 GOODRICH AVENUE
982 Goodrich Avenue, Saint Paul, 55105, MN
-
Price: $775,000
-
Status type: For Sale
-
City: Saint Paul
-
Neighborhood: Summit Hill
Bedrooms: 5
Property Size :2898
-
Listing Agent: NST16731,NST102923
-
Property type : Single Family Residence
-
Zip code: 55105
-
Street: 982 Goodrich Avenue
-
Street: 982 Goodrich Avenue
Bathrooms: 2
Year: 1925
Listing Brokerage: Coldwell Banker Burnet
FEATURES
- Range
- Refrigerator
- Washer
- Dryer
- Microwave
- Exhaust Fan
- Dishwasher
- Disposal
- Cooktop
- Gas Water Heater
- ENERGY STAR Qualified Appliances
- Stainless Steel Appliances
DETAILS
Welcome to this stunning and elegant home located in Summit Hill, situated on a prime corner lot. This expansive residence offers over 2,800 square feet of living space, featuring five bedrooms and two bathrooms, making it perfect for various living arrangements. The kitchen was completely remodeled in 2019, showcasing numerous high-end amenities such as Wolf and Sub-Zero appliances, a kick-open trash door, soft-close cabinets, a touchless faucet and granite countertops. The kitchen tile was handcrafted by local artisans at North Prairie Tileworks, complemented by custom quartersawn oak cabinets from Greenfield Cabinetry and iron accents created by a local blacksmith. The primary bedroom serves as a spacious retreat, comfortably fitting a king-sized bed along with additional furnishings. The four remaining bedrooms provide flexible options, ideal for home offices, guest rooms, or children's spaces. Featuring an open floor plan, the home facilitates seamless transitions between the living, dining, and kitchen areas, ensuring a natural flow throughout. New Pella and Anderson windows enhance the home, particularly in the exquisite sunroom, allowing for abundant natural light and picturesque views of the surrounding property. The upgraded backyard patio offers a private and tranquil outdoor space, perfect for landscaping, recreational activities, or the creation of additional living areas. The newer patio, steps, wrought iron fence and gazebo are complemented by built-in garden beds that enjoy ample sunlight, along with a new privacy fence installed in 2023. The newer oversized two-car garage provides plenty of space for vehicles and storage. This home is filled with numerous high-quality upgrades and improvements, including central air conditioning, new water service to the street, a 200 amp electrical upgrade, front railing, and a 2023 new roof. This beautiful move-in ready property is sure to sell quickly. Schedule your showing today.
INTERIOR
Bedrooms: 5
Fin ft² / Living Area: 2898 ft²
Below Ground Living: 300ft²
Bathrooms: 2
Above Ground Living: 2598ft²
-
Basement Details: Full, Partially Finished, Storage Space,
Appliances Included:
-
- Range
- Refrigerator
- Washer
- Dryer
- Microwave
- Exhaust Fan
- Dishwasher
- Disposal
- Cooktop
- Gas Water Heater
- ENERGY STAR Qualified Appliances
- Stainless Steel Appliances
EXTERIOR
Air Conditioning: Central Air
Garage Spaces: 2
Construction Materials: N/A
Foundation Size: 1374ft²
Unit Amenities:
-
- Patio
- Kitchen Window
- Porch
- Natural Woodwork
- Hardwood Floors
- Sun Room
- Washer/Dryer Hookup
- Security System
- Exercise Room
- Paneled Doors
- Cable
- Kitchen Center Island
- French Doors
- Ethernet Wired
Heating System:
-
- Hot Water
- Boiler
- Fireplace(s)
- Radiator(s)
ROOMS
| Main | Size | ft² |
|---|---|---|
| Living Room | 13x20 | 169 ft² |
| Dining Room | 12x16 | 144 ft² |
| Kitchen | 13x15 | 169 ft² |
| Sun Room | 9x13 | 81 ft² |
| Mud Room | 10x10 | 100 ft² |
| Foyer | 6x15 | 36 ft² |
| Second | Size | ft² |
|---|---|---|
| Bedroom 1 | 12x19 | 144 ft² |
| Bedroom 2 | 10x13 | 100 ft² |
| Bedroom 3 | 9x12 | 81 ft² |
| Bedroom 4 | 9x15 | 81 ft² |
| Bedroom 5 | 8x13 | 64 ft² |
| Lower | Size | ft² |
|---|---|---|
| Family Room | 13x20 | 169 ft² |
LOT
Acres: N/A
Lot Size Dim.: 60x150
Longitude: 44.9375
Latitude: -93.1417
Zoning: Residential-Single Family
FINANCIAL & TAXES
Tax year: 2025
Tax annual amount: $14,148
MISCELLANEOUS
Fuel System: N/A
Sewer System: City Sewer/Connected
Water System: City Water/Connected
ADITIONAL INFORMATION
MLS#: NST7715960
Listing Brokerage: Coldwell Banker Burnet

ID: 3807307
Published: June 20, 2025
Last Update: June 20, 2025
Views: 1






