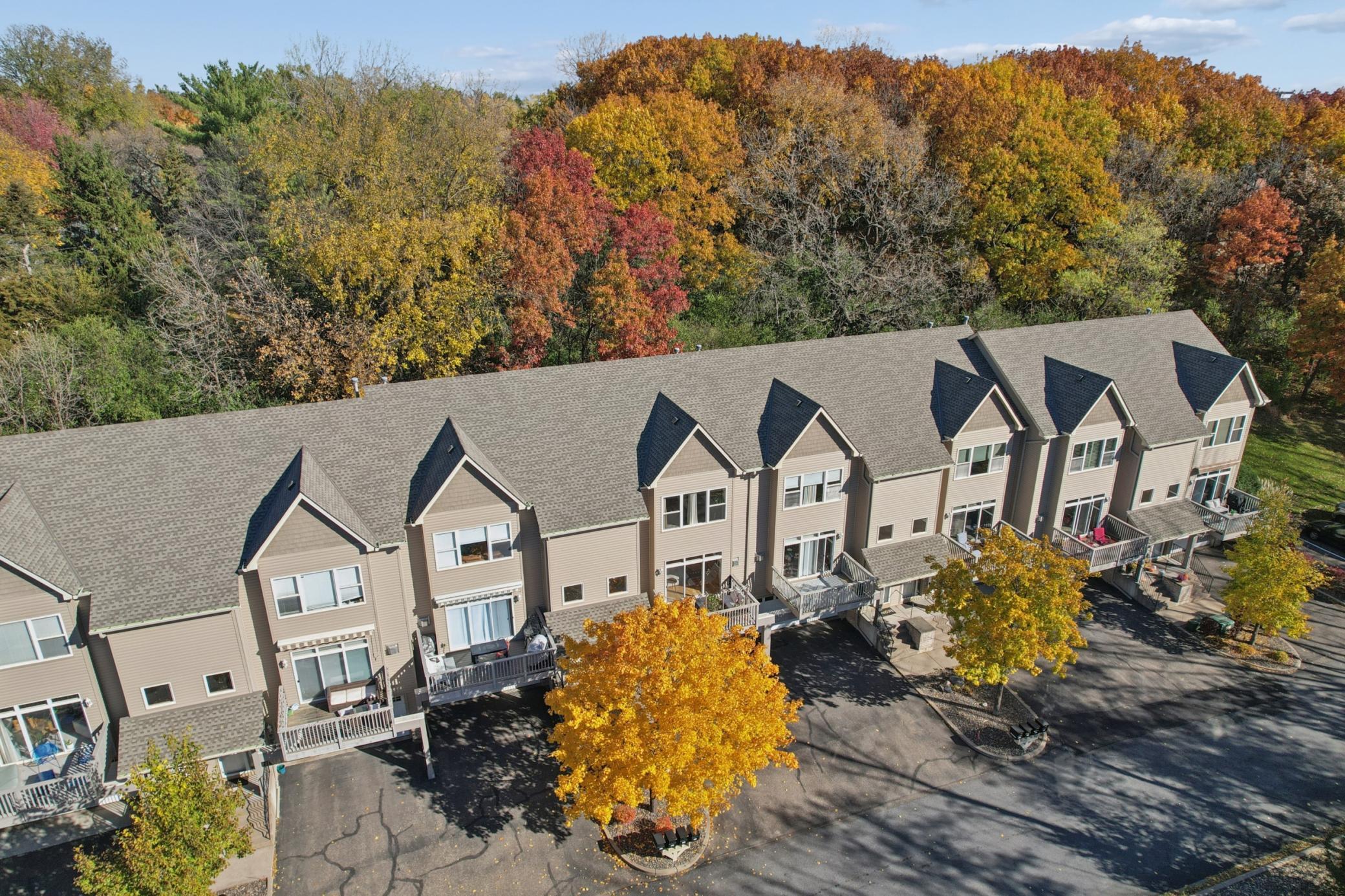9816 COVE DRIVE
9816 Cove Drive, Minnetonka, 55305, MN
-
Price: $425,000
-
Status type: For Sale
-
City: Minnetonka
-
Neighborhood: Cic 0767 Greenbrier Villas Condo
Bedrooms: 3
Property Size :2145
-
Listing Agent: NST21044,NST223640
-
Property type : Townhouse Side x Side
-
Zip code: 55305
-
Street: 9816 Cove Drive
-
Street: 9816 Cove Drive
Bathrooms: 3
Year: 2000
Listing Brokerage: RE/MAX Advantage Plus
FEATURES
- Range
- Refrigerator
- Washer
- Dryer
- Microwave
- Dishwasher
- Water Softener Owned
- Disposal
- Gas Water Heater
- Stainless Steel Appliances
DETAILS
A Showstopper in Cedar Cove. Where Style, Comfort & Nature Meet. Prepare to be impressed by this stunning, fully updated three-bedroom, three-bath townhome in Minnetonka’s highly sought-after Cedar Cove community. This home looks and feels like a builder’s model. Every inch has been thoughtfully updated and impeccably decorated with designer finishes that truly stand out. Set among serene ponds and scenic walking trails, this residence perfectly blends modern luxury and natural beauty, all just minutes from downtown Minneapolis. Step inside and be greeted by soaring 10-foot ceilings, walls of windows, and an airy open-concept design that’s bright, stylish, and inviting from the moment you enter. The gourmet kitchen is a showpiece, featuring a massive center island, updated quartz countertops, modern backsplash, and newer stainless-steel appliances including range, fridge, dishwasher, and microwave. Elegant new flooring, a refreshed gas fireplace, designer lighting, and fresh paint throughout give this home a sleek, move-in-ready feel. Recent updates include a new water heater, and new furnace and A/C (compressor) (both under warranty). Enjoy effortless indoor-outdoor living with a private deck overlooking the tranquil pond, perfect for morning coffee or sunset gatherings. Upstairs, the primary suite offers calm pond views, a huge walk-in closet, and a spa-inspired ensuite with a soaking tub and walk-in shower. Two additional beautifully styled bedrooms, a stacked washer/dryer and a refreshed full bath complete the upper level. The lower level adds flexible living space ideal for a home gym, office, or mudroom, along with a two-car tuck-under garage that provides direct interior access, convenient, secure, and perfectly designed for Minnesota living. Bonus: a second laundry area and storage on the lower level! This home is a true standout. Combining high-end updates, sophisticated style, and a peaceful natural setting tucked away in one of Minnetonka’s most desirable communities. Schedule your showing today!
INTERIOR
Bedrooms: 3
Fin ft² / Living Area: 2145 ft²
Below Ground Living: N/A
Bathrooms: 3
Above Ground Living: 2145ft²
-
Basement Details: None,
Appliances Included:
-
- Range
- Refrigerator
- Washer
- Dryer
- Microwave
- Dishwasher
- Water Softener Owned
- Disposal
- Gas Water Heater
- Stainless Steel Appliances
EXTERIOR
Air Conditioning: Central Air
Garage Spaces: 2
Construction Materials: N/A
Foundation Size: 905ft²
Unit Amenities:
-
- Kitchen Window
- Deck
- Natural Woodwork
- Hardwood Floors
- Ceiling Fan(s)
- Walk-In Closet
- Washer/Dryer Hookup
- Paneled Doors
- Panoramic View
- Kitchen Center Island
- Tile Floors
- Primary Bedroom Walk-In Closet
Heating System:
-
- Forced Air
- Fireplace(s)
ROOMS
| Main | Size | ft² |
|---|---|---|
| Kitchen | 17.1x8.3 | 140.94 ft² |
| Dining Room | 15x11.4 | 170 ft² |
| Living Room | 21.3x15.8 | 332.92 ft² |
| Upper | Size | ft² |
|---|---|---|
| Bedroom 1 | 16.4x14.6 | 236.83 ft² |
| Bedroom 2 | 11.7x11.9 | 136.1 ft² |
| Bedroom 3 | 13.5x11.11 | 159.88 ft² |
| Bathroom | 9.1x7.9 | 70.4 ft² |
| Walk In Closet | 7.4x12.8 | 92.89 ft² |
| Primary Bathroom | 8.3x11.7 | 95.56 ft² |
| Lower | Size | ft² |
|---|---|---|
| Mud Room | 8.1x12.5 | 100.37 ft² |
| Laundry | 14.5x12.5 | 179.01 ft² |
LOT
Acres: N/A
Lot Size Dim.: common
Longitude: 44.9528
Latitude: -93.4044
Zoning: Residential-Single Family
FINANCIAL & TAXES
Tax year: 2025
Tax annual amount: $4,415
MISCELLANEOUS
Fuel System: N/A
Sewer System: City Sewer - In Street
Water System: City Water - In Street
ADDITIONAL INFORMATION
MLS#: NST7824576
Listing Brokerage: RE/MAX Advantage Plus

ID: 4293216
Published: November 13, 2025
Last Update: November 13, 2025
Views: 1






