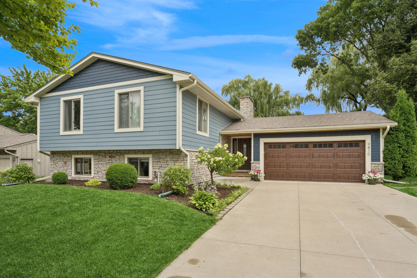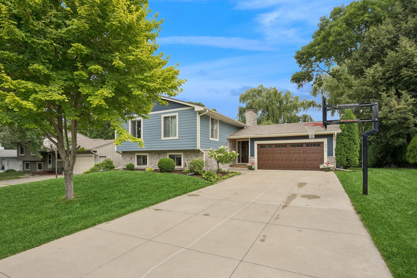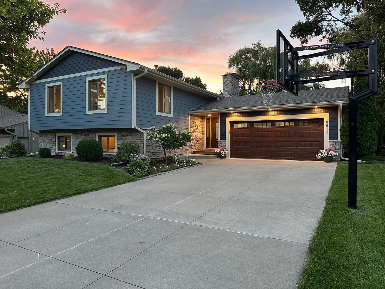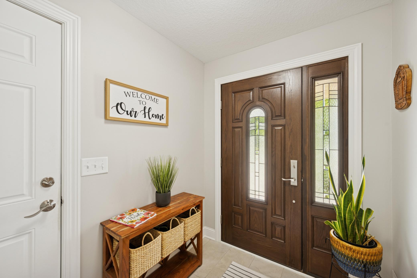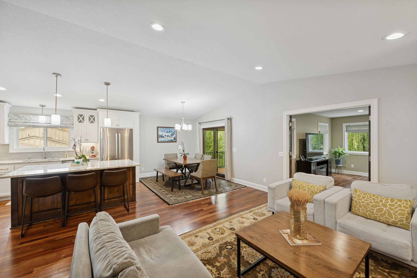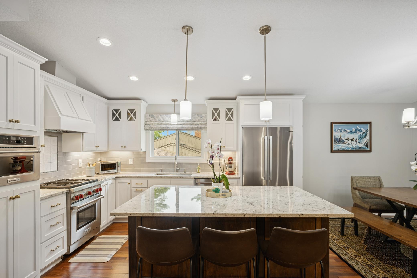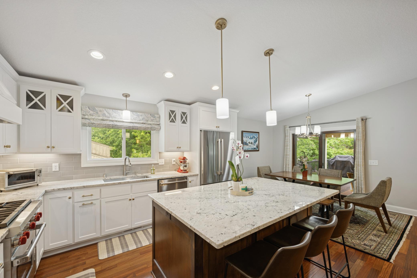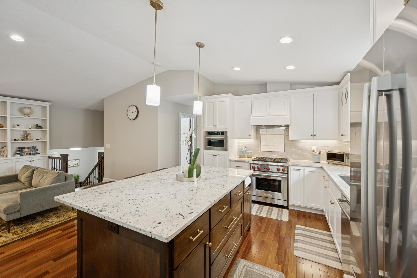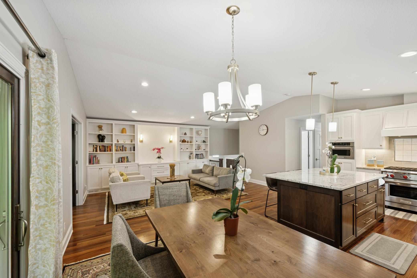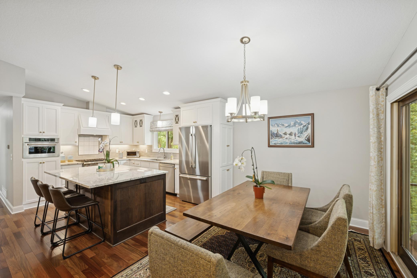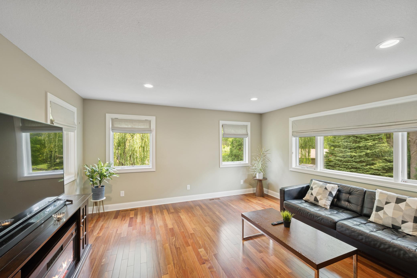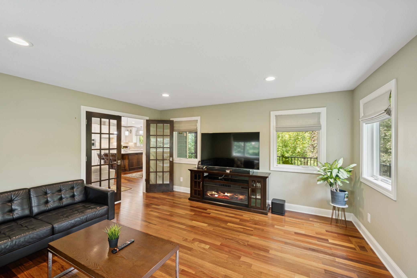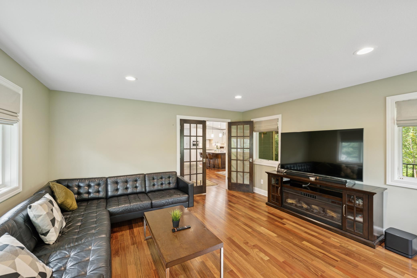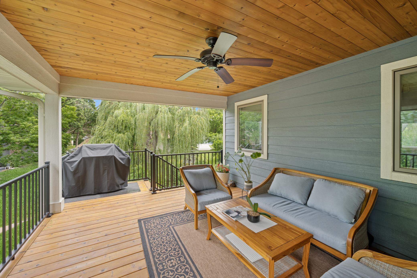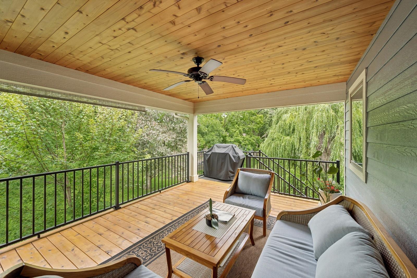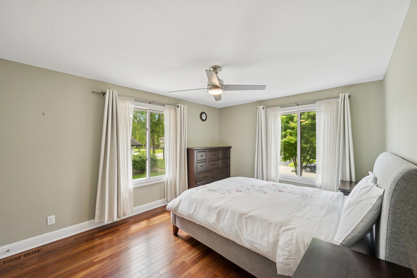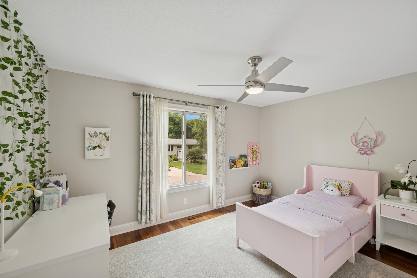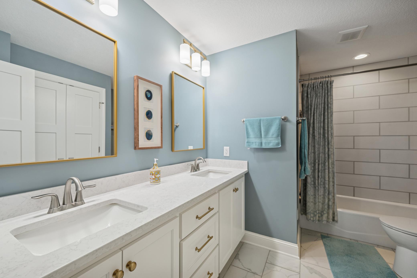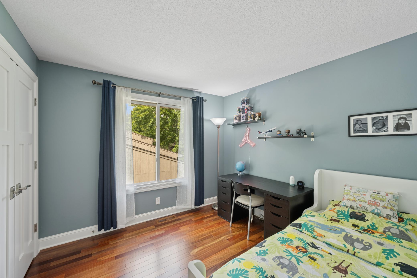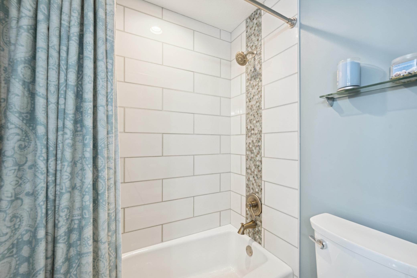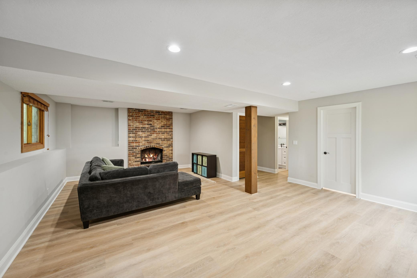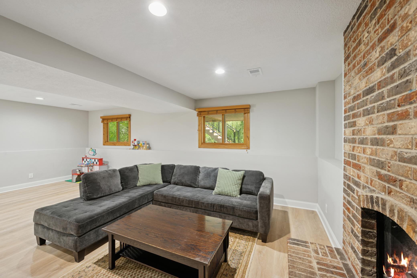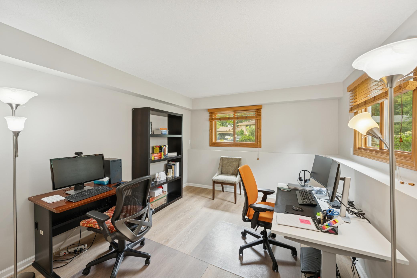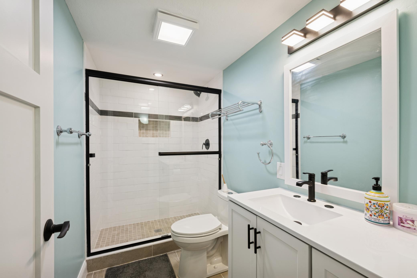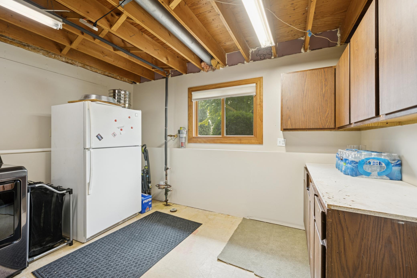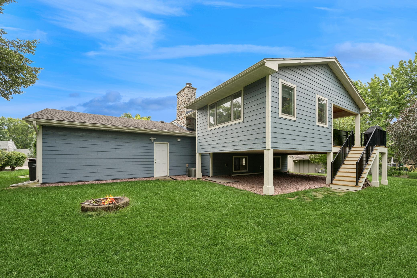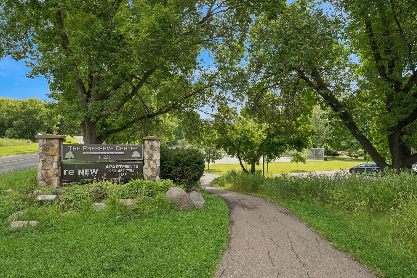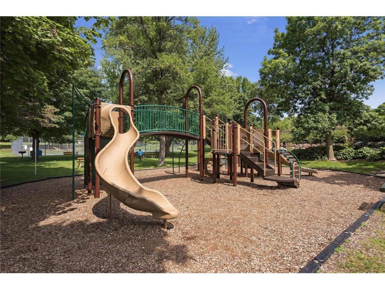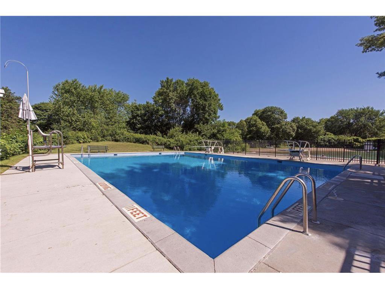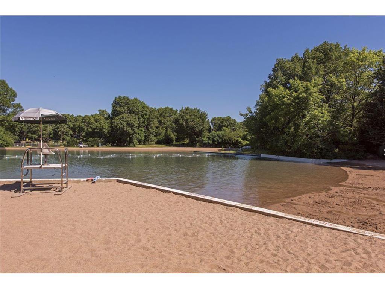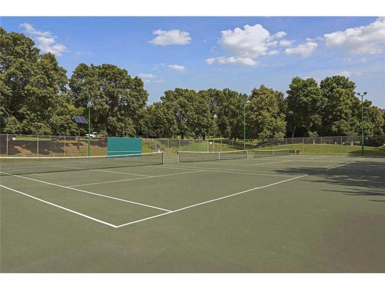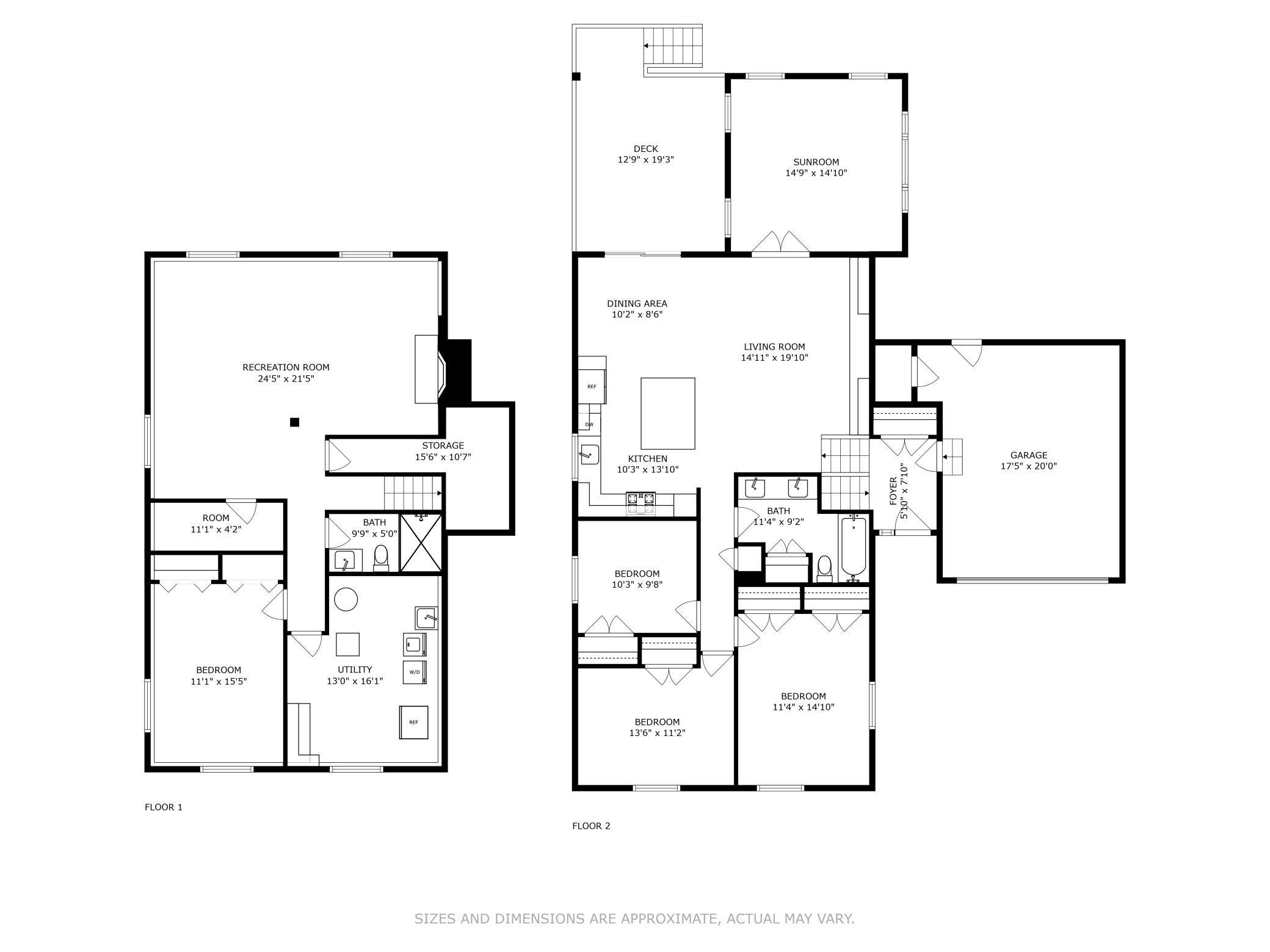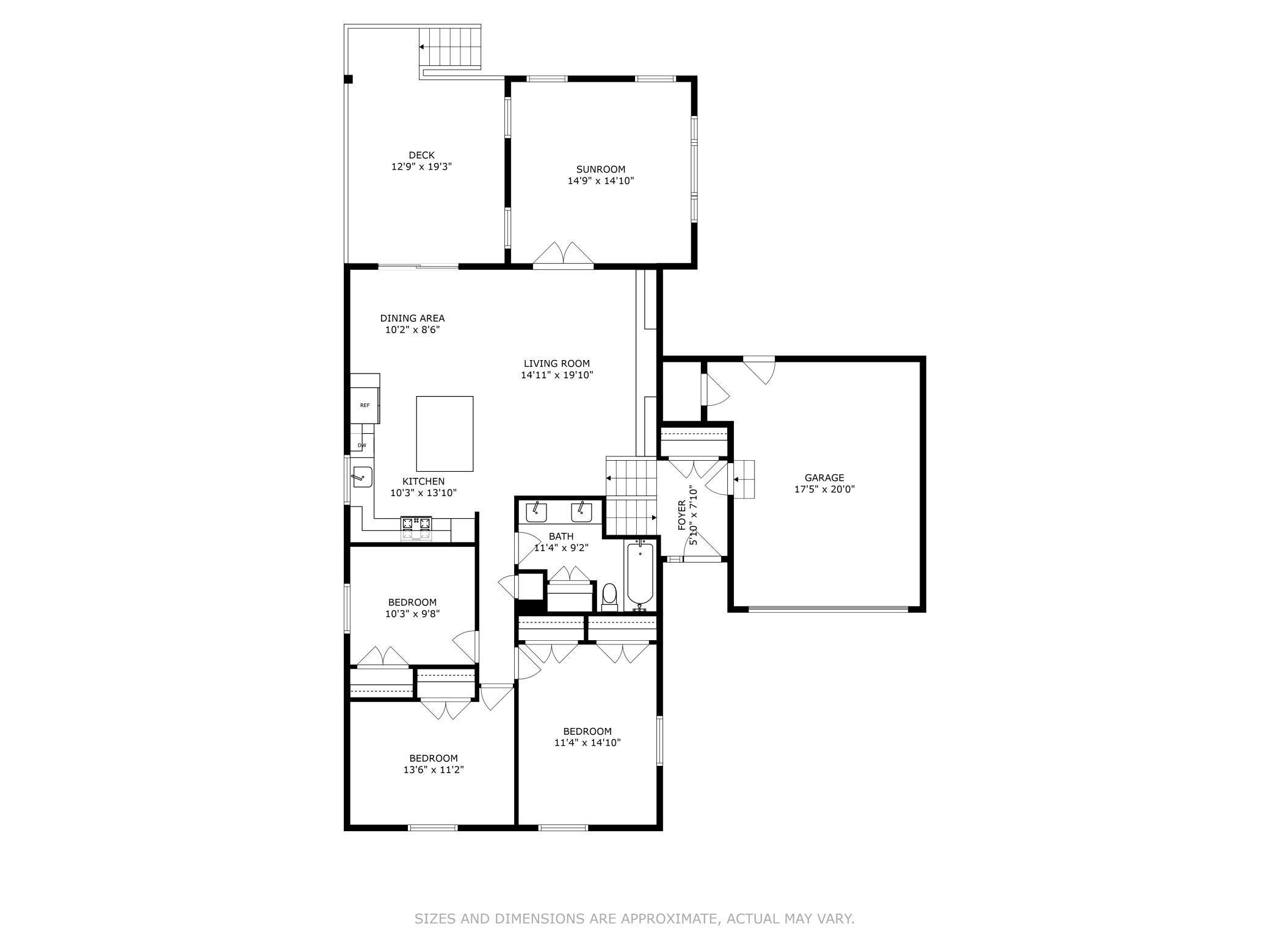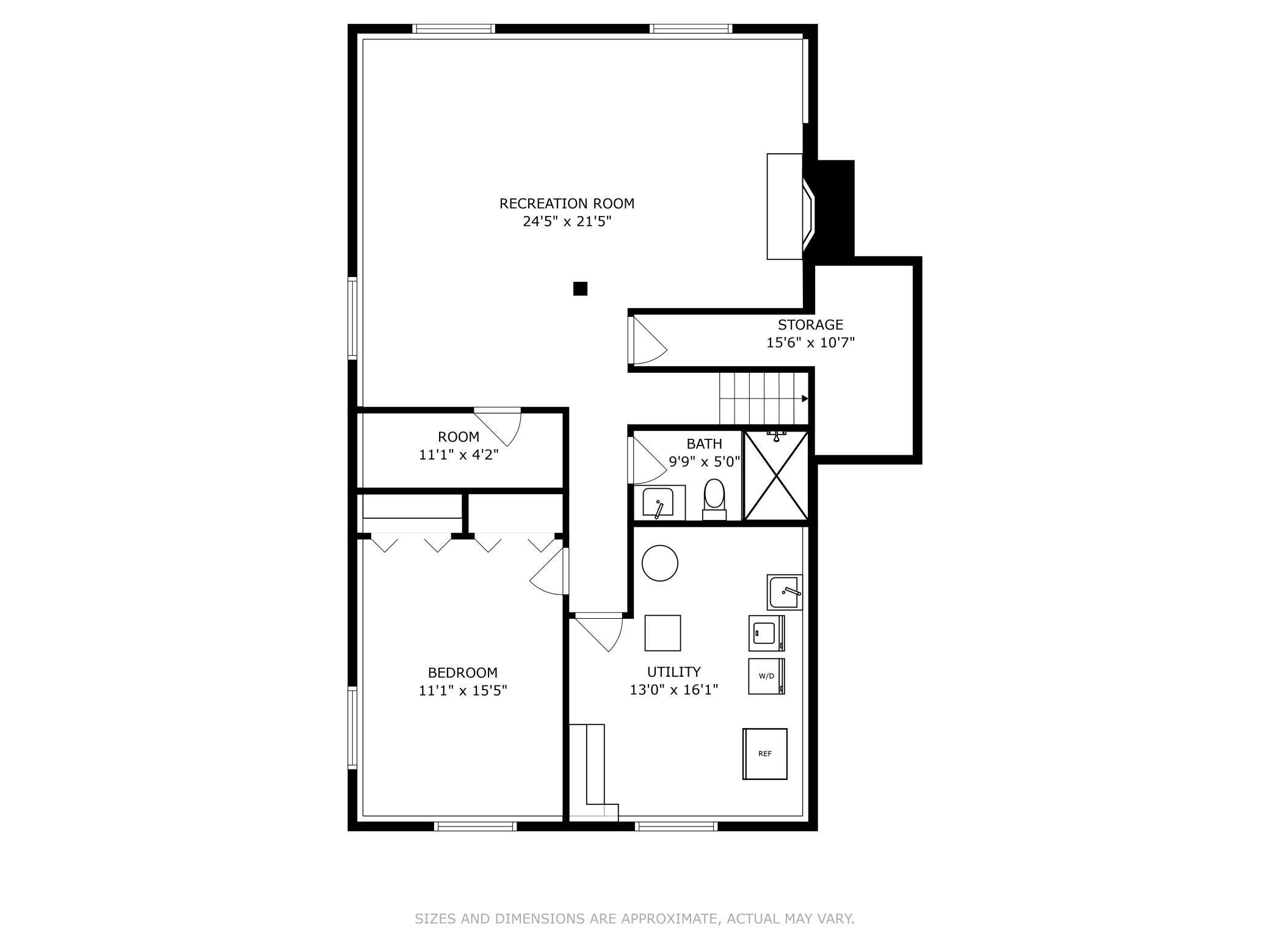9810 GARRISON WAY
9810 Garrison Way, Eden Prairie, 55347, MN
-
Price: $634,900
-
Status type: For Sale
-
City: Eden Prairie
-
Neighborhood: Garrison Forest
Bedrooms: 4
Property Size :2588
-
Listing Agent: NST16219,NST228147
-
Property type : Single Family Residence
-
Zip code: 55347
-
Street: 9810 Garrison Way
-
Street: 9810 Garrison Way
Bathrooms: 2
Year: 1978
Listing Brokerage: Coldwell Banker Burnet
FEATURES
- Range
- Refrigerator
- Washer
- Dryer
- Microwave
- Exhaust Fan
- Dishwasher
- Disposal
- Wall Oven
- Stainless Steel Appliances
DETAILS
Professionally cleaned—move in with peace of mind and confidence. Welcome to this thoughtfully remodeled and meticulously maintained 4-bedroom, 2-bathroom home, nestled in a quiet, family-friendly neighborhood with convenient access to major freeways and located within a top-rated school district. The home features a spacious 2020 addition—perfect as a great room or family room—ideal for entertaining or relaxing with loved ones. The kitchen boasts high-end appliances, blending style with functionality for the modern homeowner. Outside, enjoy peace of mind with all-new LP Smart Siding with Diamond Kote, backed by a 30-year transferable warranty for long-lasting durability and curb appeal. The insulated garage is equipped with a 2023 LiftMaster insulated door featuring a WiFi controller, allowing you to open and close it from your smartphone. It also comes with a lifetime transferable warranty for added value and convenience. Lush landscaping is easy to maintain thanks to a professionally installed Hunter Sprinkler System (2021) with a rain sensor and smartphone control—already serviced and ready for the season. Set in a serene and welcoming neighborhood, this move-in-ready home offers the perfect blend of modern upgrades, smart features, and timeless comfort. Don't miss the opportunity to make it yours!
INTERIOR
Bedrooms: 4
Fin ft² / Living Area: 2588 ft²
Below Ground Living: 1050ft²
Bathrooms: 2
Above Ground Living: 1538ft²
-
Basement Details: Daylight/Lookout Windows, Finished, Full, Storage Space, Sump Pump,
Appliances Included:
-
- Range
- Refrigerator
- Washer
- Dryer
- Microwave
- Exhaust Fan
- Dishwasher
- Disposal
- Wall Oven
- Stainless Steel Appliances
EXTERIOR
Air Conditioning: Central Air
Garage Spaces: 2
Construction Materials: N/A
Foundation Size: 1217ft²
Unit Amenities:
-
- Deck
- Ceiling Fan(s)
- In-Ground Sprinkler
- Kitchen Center Island
- Main Floor Primary Bedroom
Heating System:
-
- Forced Air
ROOMS
| Main | Size | ft² |
|---|---|---|
| Living Room | 18x15 | 324 ft² |
| Dining Room | 11x10 | 121 ft² |
| Kitchen | 11x10 | 121 ft² |
| Bedroom 1 | 15x11 | 225 ft² |
| Bedroom 2 | 10x10 | 100 ft² |
| Bedroom 3 | 13x10 | 169 ft² |
| Four Season Porch | 16x16 | 256 ft² |
| Deck | 12x16 | 144 ft² |
| Lower | Size | ft² |
|---|---|---|
| Family Room | 24x19 | 576 ft² |
| Bedroom 4 | 16x11 | 256 ft² |
LOT
Acres: N/A
Lot Size Dim.: irregular
Longitude: 44.8322
Latitude: -93.401
Zoning: Residential-Single Family
FINANCIAL & TAXES
Tax year: 2025
Tax annual amount: $5,298
MISCELLANEOUS
Fuel System: N/A
Sewer System: City Sewer/Connected
Water System: City Water/Connected
ADDITIONAL INFORMATION
MLS#: NST7775744
Listing Brokerage: Coldwell Banker Burnet

ID: 3924133
Published: July 24, 2025
Last Update: July 24, 2025
Views: 6


