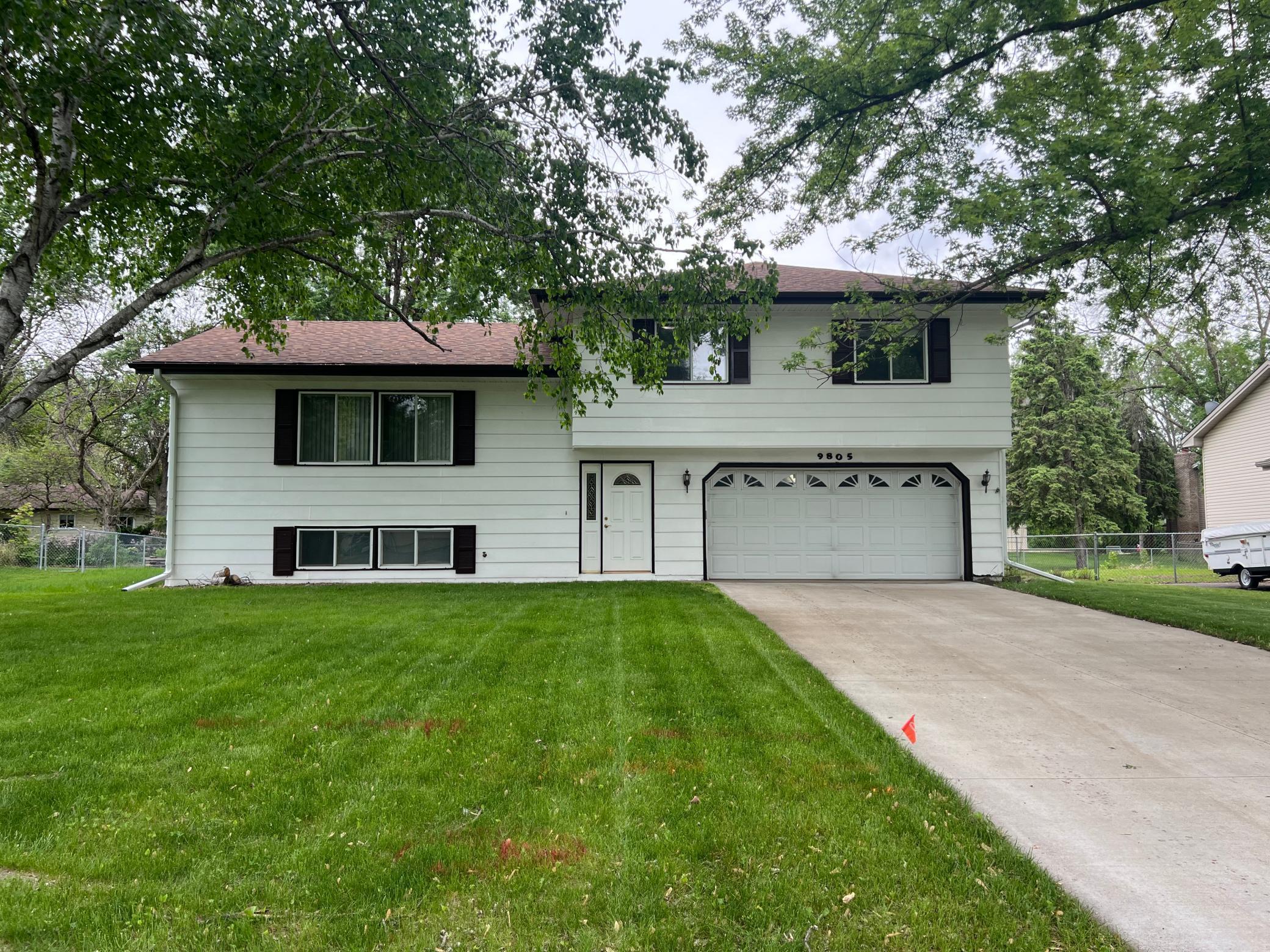9805 JACKSON STREET
9805 Jackson Street, Minneapolis (Blaine), 55434, MN
-
Price: $320,000
-
Status type: For Sale
-
City: Minneapolis (Blaine)
-
Neighborhood: Clover Leaf Farm
Bedrooms: 3
Property Size :1131
-
Listing Agent: NST14003,NST88135
-
Property type : Single Family Residence
-
Zip code: 55434
-
Street: 9805 Jackson Street
-
Street: 9805 Jackson Street
Bathrooms: 1
Year: 1978
Listing Brokerage: Keller Williams Classic Realty
FEATURES
- Range
- Refrigerator
- Washer
- Dryer
- Exhaust Fan
- Dishwasher
- Gas Water Heater
DETAILS
Multiple Offers received. First Time on the Market –Single-Owner Home! Welcome to this beautifully maintained 3-bedroom home, being offered for the first time by its original owner. Located on a flat, easy-to-maintain lot, this inviting property features all bedrooms on the same level for added convenience. Step inside to a spacious, light-filled foyer that leads to an open-concept main living area. Vaulted ceilings create an airy, expansive feel across the living room, dining area, and kitchen—perfect for entertaining or enjoying quiet evenings at home. The main floor also includes a full laundry room, offering practicality without sacrificing space. The generous primary bedroom boasts a walk-in closet, providing ample storage and a touch of luxury. You'll have room to grow with the unfinished lower level. Bring your ideas & make it your own! The home has always been pet & smoke free. Newer concrete driveway (2020). Soffits & fascia (2023) Conveniently located for easy access to freeways & all the shopping you need. With thoughtful design throughout and a layout ideal for modern living, this home is ready to welcome its next chapter. Schedule your showing today!
INTERIOR
Bedrooms: 3
Fin ft² / Living Area: 1131 ft²
Below Ground Living: N/A
Bathrooms: 1
Above Ground Living: 1131ft²
-
Basement Details: Block, Daylight/Lookout Windows, Finished, Unfinished,
Appliances Included:
-
- Range
- Refrigerator
- Washer
- Dryer
- Exhaust Fan
- Dishwasher
- Gas Water Heater
EXTERIOR
Air Conditioning: Central Air
Garage Spaces: 2
Construction Materials: N/A
Foundation Size: 744ft²
Unit Amenities:
-
- Kitchen Window
- Deck
- Natural Woodwork
- Walk-In Closet
- Vaulted Ceiling(s)
- Tile Floors
- Primary Bedroom Walk-In Closet
Heating System:
-
- Forced Air
ROOMS
| Main | Size | ft² |
|---|---|---|
| Living Room | 19.5 x 11 | 378.63 ft² |
| Dining Room | 12 x 10 | 144 ft² |
| Kitchen | 12 x 9.5 | 113 ft² |
| Foyer | 12 x 10 | 144 ft² |
| Laundry | 11.5 x 6 | 131.29 ft² |
| Upper | Size | ft² |
|---|---|---|
| Bedroom 1 | 15 x 12 | 225 ft² |
| Bedroom 2 | 13 x 11 | 169 ft² |
| Bedroom 3 | 11 x 10 | 121 ft² |
| Walk In Closet | 6.5 x 4.5 | 28.34 ft² |
LOT
Acres: N/A
Lot Size Dim.: 82x128x83x129
Longitude: 45.1487
Latitude: -93.2498
Zoning: Residential-Single Family
FINANCIAL & TAXES
Tax year: 2024
Tax annual amount: $3,036
MISCELLANEOUS
Fuel System: N/A
Sewer System: City Sewer - In Street
Water System: City Water - In Street
ADITIONAL INFORMATION
MLS#: NST7723547
Listing Brokerage: Keller Williams Classic Realty

ID: 3721318
Published: May 30, 2025
Last Update: May 30, 2025
Views: 7






