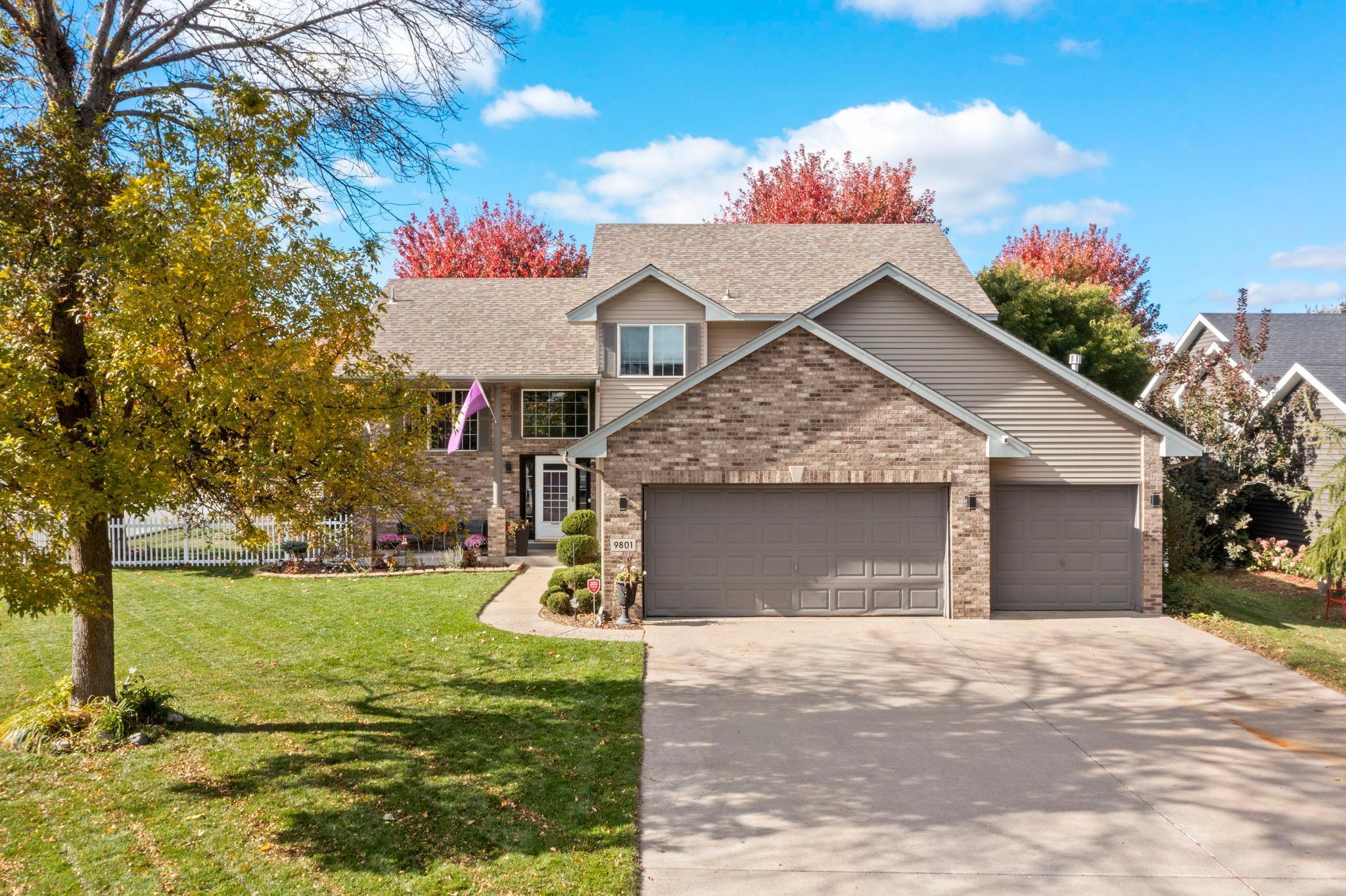9801 NORTHWOOD AVENUE
9801 Northwood Avenue, Brooklyn Park, 55443, MN
-
Price: $449,990
-
Status type: For Sale
-
City: Brooklyn Park
-
Neighborhood: St Gerards Manor - 2nd Addn
Bedrooms: 4
Property Size :2539
-
Listing Agent: NST16716,NST518663
-
Property type : Single Family Residence
-
Zip code: 55443
-
Street: 9801 Northwood Avenue
-
Street: 9801 Northwood Avenue
Bathrooms: 4
Year: 2001
Listing Brokerage: RE/MAX Results
FEATURES
- Range
- Refrigerator
- Washer
- Dryer
- Microwave
- Dishwasher
- Water Softener Owned
- Disposal
- Air-To-Air Exchanger
- Stainless Steel Appliances
DETAILS
From the moment you walk in, this custom built home feels well laid out and spacious. Closets and storage are abundant. Gorgeous hickory hardwood floors invite you in to the large updated kitchen, with new counters, appliances, a sunny window and a large pantry. Your dining room opens to a wide, maintenance-free deck overlooking one of the best yards in the neighborhood. Whether you're grilling, sunbathing, roasting marshmallows, playing catch, or working on a project in your shed, this large, west-facing fenced yard is truly enjoyable year round. Back inside, the floor plan is wonderfully flexible: a rare bedroom or office, half bath, mudroom and laundry all complete the main floor. Three more bedrooms are upstairs, including a mini-spa in your primary suite. An oversize, vaulted living room enjoys light streaming in from both sides. And your lower-level family room, complete with new carpet, is a walk-out for easy access to the yard. Throughout the home, thoughtful updates—counters, flooring, appliances, roof, and more—make everyday living feel easy, and the space lives far larger than the square footage would suggest. Just blocks from Founders Park, with private walking trails throughout the neighborhood, this home sits in a lovely and convenient pocket of Brooklyn Park. Welcome home!
INTERIOR
Bedrooms: 4
Fin ft² / Living Area: 2539 ft²
Below Ground Living: 389ft²
Bathrooms: 4
Above Ground Living: 2150ft²
-
Basement Details: Drain Tiled, Finished, Walkout,
Appliances Included:
-
- Range
- Refrigerator
- Washer
- Dryer
- Microwave
- Dishwasher
- Water Softener Owned
- Disposal
- Air-To-Air Exchanger
- Stainless Steel Appliances
EXTERIOR
Air Conditioning: Central Air
Garage Spaces: 3
Construction Materials: N/A
Foundation Size: 1244ft²
Unit Amenities:
-
- Kitchen Window
- Deck
- Porch
- Natural Woodwork
- Hardwood Floors
- Walk-In Closet
- Vaulted Ceiling(s)
- In-Ground Sprinkler
- Primary Bedroom Walk-In Closet
Heating System:
-
- Forced Air
ROOMS
| Upper | Size | ft² |
|---|---|---|
| Living Room | 22x18 | 484 ft² |
| Bedroom 1 | 15x14 | 225 ft² |
| Bedroom 2 | 13x11 | 169 ft² |
| Bedroom 3 | 12x11 | 144 ft² |
| Main | Size | ft² |
|---|---|---|
| Dining Room | 11x10 | 121 ft² |
| Kitchen | 17x14 | 289 ft² |
| Laundry | 11x6 | 121 ft² |
| Deck | 23x17 | 529 ft² |
| Bedroom 4 | 14x12 | 196 ft² |
| Lower | Size | ft² |
|---|---|---|
| Family Room | 18x16 | 324 ft² |
LOT
Acres: N/A
Lot Size Dim.: E 91X135X96X130
Longitude: 45.1328
Latitude: -93.342
Zoning: Residential-Single Family
FINANCIAL & TAXES
Tax year: 2025
Tax annual amount: $5,867
MISCELLANEOUS
Fuel System: N/A
Sewer System: City Sewer/Connected
Water System: City Water/Connected
ADDITIONAL INFORMATION
MLS#: NST7827149
Listing Brokerage: RE/MAX Results

ID: 4293080
Published: November 13, 2025
Last Update: November 13, 2025
Views: 1






