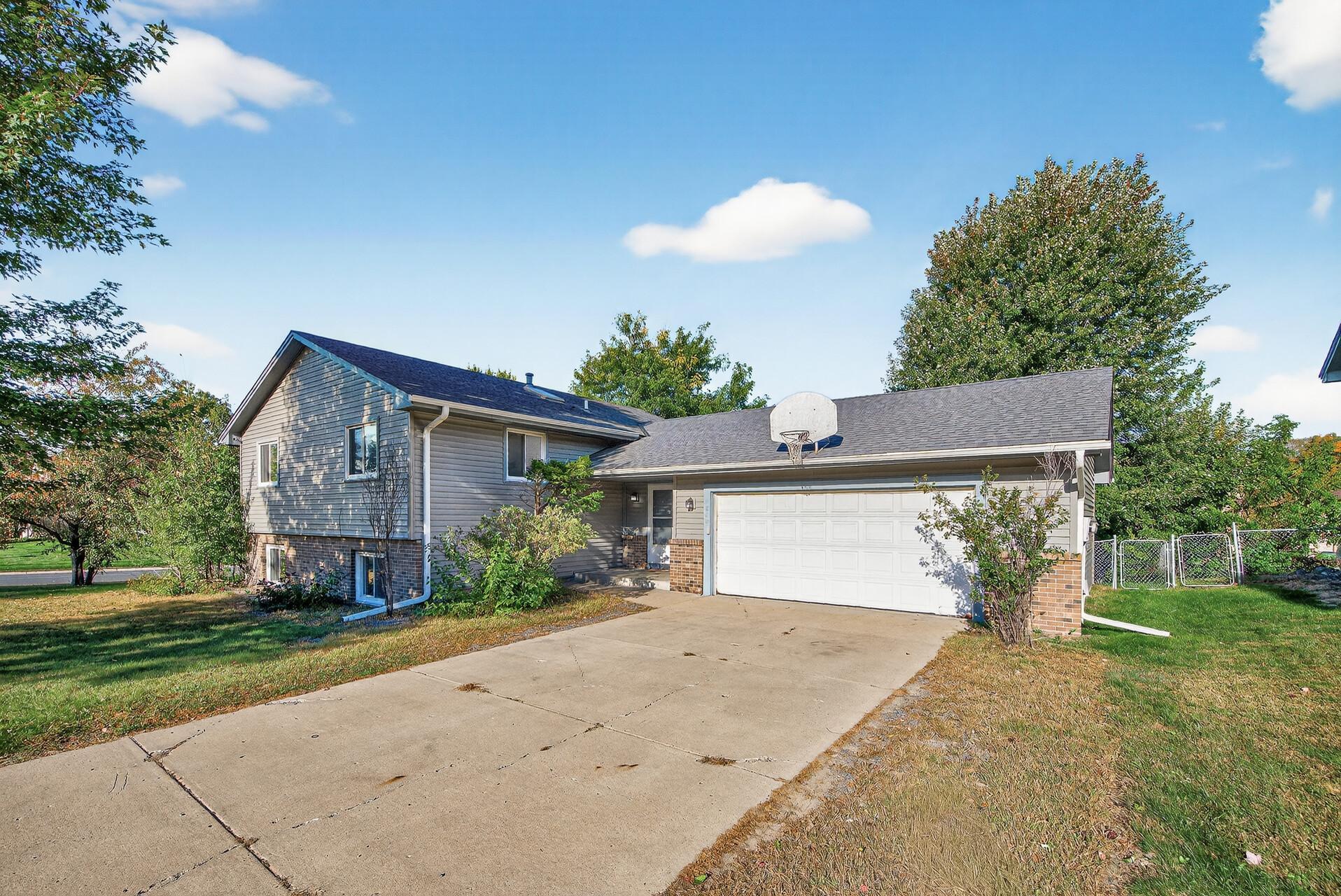9800 ILEX STREET
9800 Ilex Street, Coon Rapids, 55433, MN
-
Price: $345,000
-
Status type: For Sale
-
City: Coon Rapids
-
Neighborhood: Parkside 2nd Add
Bedrooms: 4
Property Size :2140
-
Listing Agent: NST16459,NST101194
-
Property type : Single Family Residence
-
Zip code: 55433
-
Street: 9800 Ilex Street
-
Street: 9800 Ilex Street
Bathrooms: 2
Year: 1985
Listing Brokerage: Coldwell Banker Burnet
FEATURES
- Range
- Refrigerator
- Washer
- Dryer
- Dishwasher
DETAILS
Spacious 4 bed 2 bath Coon Rapids multi level home. Ideal layout for families. Upstairs you’ll find 2 bedrooms, 1 bath, and a living room. The main level features a kitchen, vaulted dining room with slider access to the back deck. The lower level includes 2 additional bedrooms, another bath w/ shower, and a big family room with lookout windows. The basement is unfinished and provides a wonderful storage space along with lots of room to do laundry. Add your personal touch with paint/flooring to make this place shine + increase equity! Backyard fenced in, roof/siding replaced 2017, 2 car attached garage, long concrete driveway for ample parking. Excellent location near: Hwy 10, Hwy 610, many neighborhood schools, Coon Rapids Dam, Lilli Put and the neighborhood bus stop for schools right outside your door. Safe, secure, family friendly location. Move in today!
INTERIOR
Bedrooms: 4
Fin ft² / Living Area: 2140 ft²
Below Ground Living: 836ft²
Bathrooms: 2
Above Ground Living: 1304ft²
-
Basement Details: Daylight/Lookout Windows, Drain Tiled, Finished, Sump Pump,
Appliances Included:
-
- Range
- Refrigerator
- Washer
- Dryer
- Dishwasher
EXTERIOR
Air Conditioning: Central Air
Garage Spaces: 2
Construction Materials: N/A
Foundation Size: 1290ft²
Unit Amenities:
-
- Deck
Heating System:
-
- Forced Air
ROOMS
| Upper | Size | ft² |
|---|---|---|
| Bedroom 1 | 14x13 | 196 ft² |
| Bedroom 2 | 15x11 | 225 ft² |
| Living Room | 19.5x15.4 | 297.72 ft² |
| Lower | Size | ft² |
|---|---|---|
| Bedroom 3 | 10x11.8 | 116.67 ft² |
| Bedroom 4 | 10.9x10 | 117.18 ft² |
| Family Room | 24x14 | 576 ft² |
| Laundry | 21x15.9 | 330.75 ft² |
| Main | Size | ft² |
|---|---|---|
| Dining Room | 10.9x11.7 | 124.52 ft² |
| Kitchen | 11.10x11.3 | 133.13 ft² |
| Deck | 13.10x15 | 181.22 ft² |
| Foyer | 9.5x5.5 | 51.01 ft² |
LOT
Acres: N/A
Lot Size Dim.: 120x75x91x121
Longitude: 45.1476
Latitude: -93.2796
Zoning: Residential-Single Family
FINANCIAL & TAXES
Tax year: 2025
Tax annual amount: $3,569
MISCELLANEOUS
Fuel System: N/A
Sewer System: City Sewer/Connected
Water System: City Water/Connected
ADDITIONAL INFORMATION
MLS#: NST7748828
Listing Brokerage: Coldwell Banker Burnet

ID: 4196437
Published: October 09, 2025
Last Update: October 09, 2025
Views: 1






