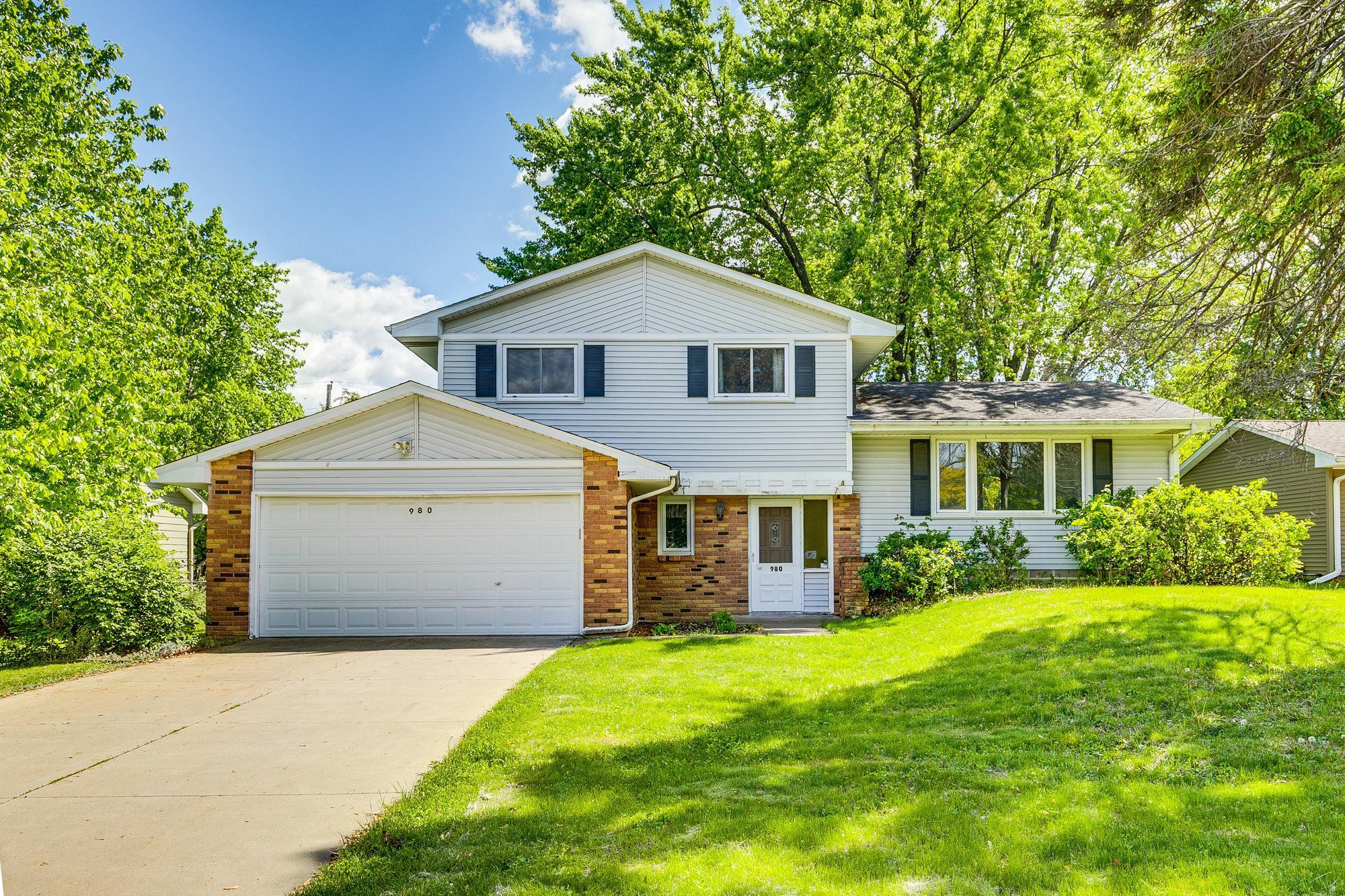980 CARLTON DRIVE
980 Carlton Drive, Saint Paul (Shoreview), 55126, MN
-
Price: $420,000
-
Status type: For Sale
-
City: Saint Paul (Shoreview)
-
Neighborhood: Sunset Park
Bedrooms: 3
Property Size :1713
-
Listing Agent: NST19361,NST49906
-
Property type : Single Family Residence
-
Zip code: 55126
-
Street: 980 Carlton Drive
-
Street: 980 Carlton Drive
Bathrooms: 2
Year: 1967
Listing Brokerage: RE/MAX Results
FEATURES
- Range
- Refrigerator
- Washer
- Dryer
- Exhaust Fan
- Dishwasher
- Disposal
- Humidifier
- Gas Water Heater
- Chandelier
DETAILS
Well–loved original owner home in highly-desired Shoreview neighborhood. Main floor family room with fireplace gives way to screen porch and deck. Large bright living room and generous dining room. Eat-in kitchen features lots of storage and work area. Upstairs we find three bedrooms with hardwoods under some or all carpet. Don’t forget the lower level amusement room! Awesome private backyard for gardening, entertaining or general frolic. Ideally located near Lake Josephine Beach as well as shopping and restaurants. Walking distance to Emmet Williams Elementary School, home of the Bobcats. Come and make this great home your own!
INTERIOR
Bedrooms: 3
Fin ft² / Living Area: 1713 ft²
Below Ground Living: 195ft²
Bathrooms: 2
Above Ground Living: 1518ft²
-
Basement Details: Block, Crawl Space, Daylight/Lookout Windows, Drain Tiled, Drainage System, Finished, Full, Partially Finished, Sump Pump,
Appliances Included:
-
- Range
- Refrigerator
- Washer
- Dryer
- Exhaust Fan
- Dishwasher
- Disposal
- Humidifier
- Gas Water Heater
- Chandelier
EXTERIOR
Air Conditioning: Central Air
Garage Spaces: 2
Construction Materials: N/A
Foundation Size: 460ft²
Unit Amenities:
-
- Patio
- Kitchen Window
- Deck
- Porch
- Natural Woodwork
- Hardwood Floors
- Multiple Phone Lines
- Cable
- Tile Floors
- Security Lights
Heating System:
-
- Forced Air
ROOMS
| Upper | Size | ft² |
|---|---|---|
| Living Room | 12x20 | 144 ft² |
| Dining Room | 11x9 | 121 ft² |
| Kitchen | 11x10 | 121 ft² |
| Bedroom 1 | 14x11 | 196 ft² |
| Bedroom 2 | 12x10 | 144 ft² |
| Bedroom 3 | 10x10 | 100 ft² |
| Main | Size | ft² |
|---|---|---|
| Family Room | 23x10 | 529 ft² |
| Screened Porch | 20x14 | 400 ft² |
| Deck | 12x8 | 144 ft² |
| Lower | Size | ft² |
|---|---|---|
| Amusement Room | 15x13 | 225 ft² |
| Laundry | 19x9 | 361 ft² |
LOT
Acres: N/A
Lot Size Dim.: 135x75
Longitude: 45.0414
Latitude: -93.1419
Zoning: Residential-Single Family
FINANCIAL & TAXES
Tax year: 2025
Tax annual amount: $4,059
MISCELLANEOUS
Fuel System: N/A
Sewer System: City Sewer/Connected
Water System: City Water/Connected
ADITIONAL INFORMATION
MLS#: NST7726981
Listing Brokerage: RE/MAX Results

ID: 3705524
Published: May 29, 2025
Last Update: May 29, 2025
Views: 8






