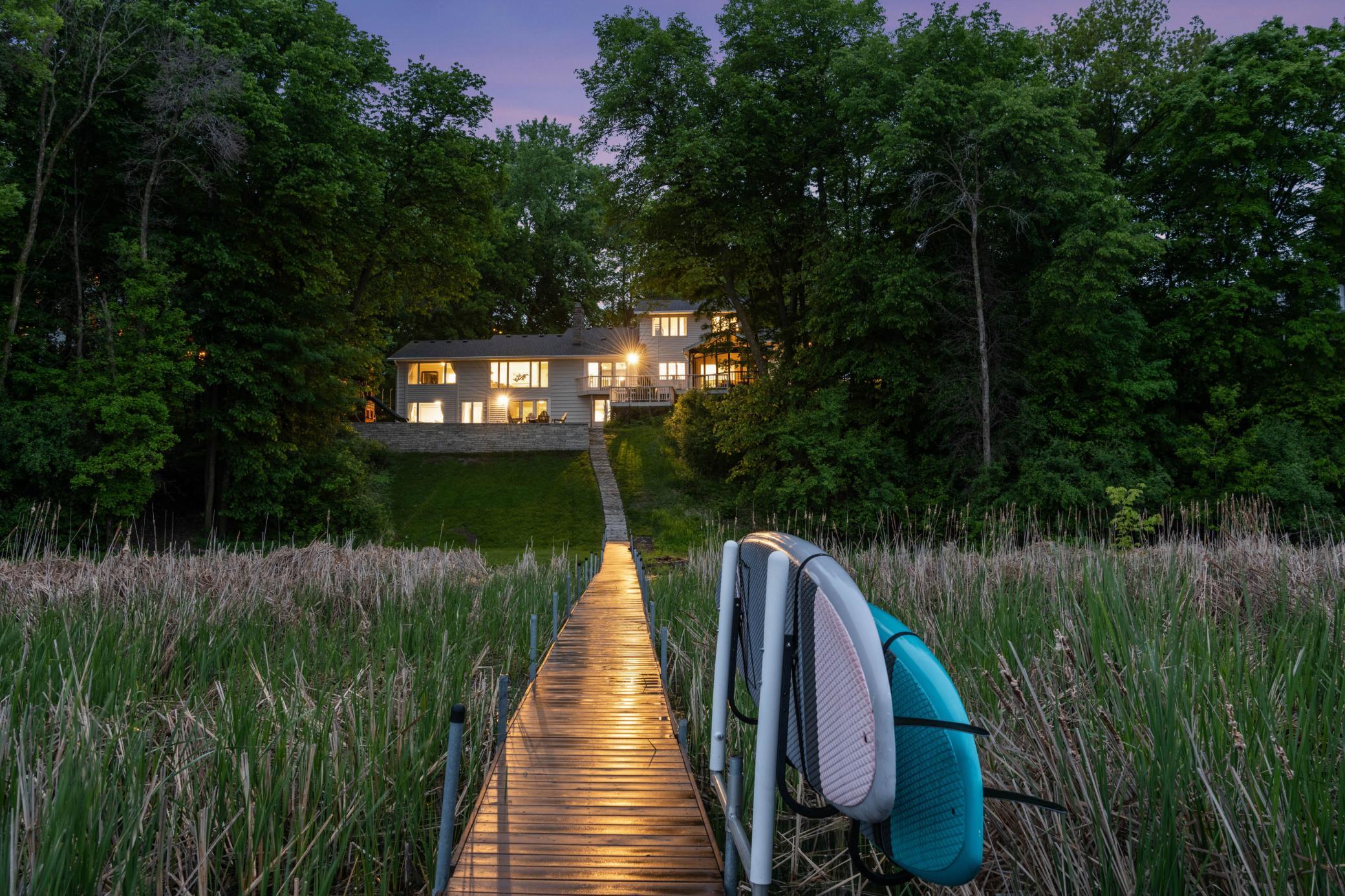980 ARM DRIVE
980 Arm Drive, Mound (Orono), 55364, MN
-
Price: $2,250,000
-
Status type: For Sale
-
City: Mound (Orono)
-
Neighborhood: Pirates Cove
Bedrooms: 4
Property Size :4728
-
Listing Agent: NST16638,NST35950
-
Property type : Single Family Residence
-
Zip code: 55364
-
Street: 980 Arm Drive
-
Street: 980 Arm Drive
Bathrooms: 4
Year: 1973
Listing Brokerage: Coldwell Banker Burnet
FEATURES
- Refrigerator
- Washer
- Dryer
- Microwave
- Exhaust Fan
- Dishwasher
- Disposal
- Cooktop
- Wall Oven
- Air-To-Air Exchanger
- Electronic Air Filter
- Water Softener Rented
- Stainless Steel Appliances
- Chandelier
DETAILS
Experience breathtaking, panoramic views of Lake Minnetonka from every room in this beautifully updated walkout rambler, ideally situated on nearly an acre of wooded privacy along North Arm bay. With nearly 200 feet of pristine shoreline and a permanent dock, this property is a rare lakeside gem. Thoughtfully designed to blend indoor comfort with stunning natural surroundings, the home features walls of windows on all levels flooding rooms with natural light and showcasing the lake at every turn. The spacious main-level owner’s suite offers serene lake views and a peaceful retreat while three additional bedrooms provide great options for family and guests. Enjoy multiple gathering spaces with both main and lower-level family rooms, a dedicated office with fireplace, a charming screened porch and expansive deck for seating and grilling on summer nights and ample flat space in the backyard. Additional highlights include an attached, heated 3-car garage, numerous recent updates throughout, fresh exterior paint, updated decking, gracious trails for play and lake access, and a seamless indoor-outdoor flow perfect for entertaining or quiet lakeside living. Don't miss this rare opportunity to own a premier lakeshore property in Orono.
INTERIOR
Bedrooms: 4
Fin ft² / Living Area: 4728 ft²
Below Ground Living: 2030ft²
Bathrooms: 4
Above Ground Living: 2698ft²
-
Basement Details: Daylight/Lookout Windows, Drain Tiled, Finished, Full, Storage Space, Walkout,
Appliances Included:
-
- Refrigerator
- Washer
- Dryer
- Microwave
- Exhaust Fan
- Dishwasher
- Disposal
- Cooktop
- Wall Oven
- Air-To-Air Exchanger
- Electronic Air Filter
- Water Softener Rented
- Stainless Steel Appliances
- Chandelier
EXTERIOR
Air Conditioning: Central Air
Garage Spaces: 3
Construction Materials: N/A
Foundation Size: 2170ft²
Unit Amenities:
-
- Kitchen Window
- Deck
- Porch
- Hardwood Floors
- Ceiling Fan(s)
- Walk-In Closet
- Vaulted Ceiling(s)
- Dock
- Security System
- Panoramic View
- Skylight
- Main Floor Primary Bedroom
- Primary Bedroom Walk-In Closet
Heating System:
-
- Forced Air
ROOMS
| Main | Size | ft² |
|---|---|---|
| Living Room | 23x20 | 529 ft² |
| Dining Room | 14x29 | 196 ft² |
| Family Room | 13x20 | 169 ft² |
| Kitchen | 12x15 | 144 ft² |
| Informal Dining Room | 08x09 | 64 ft² |
| Screened Porch | 16x13 | 256 ft² |
| Bedroom 1 | 16x16 | 256 ft² |
| Upper | Size | ft² |
|---|---|---|
| Bedroom 2 | 23x12 | 529 ft² |
| Lower | Size | ft² |
|---|---|---|
| Family Room | 22x20 | 484 ft² |
| Office | 11x13 | 121 ft² |
| Bedroom 3 | 10x12 | 100 ft² |
| Bedroom 4 | 11x13 | 121 ft² |
LOT
Acres: N/A
Lot Size Dim.: SW143X235X160X355
Longitude: 44.9612
Latitude: -93.6283
Zoning: Residential-Single Family
FINANCIAL & TAXES
Tax year: 2025
Tax annual amount: $13,000
MISCELLANEOUS
Fuel System: N/A
Sewer System: City Sewer/Connected
Water System: Well
ADITIONAL INFORMATION
MLS#: NST7749617
Listing Brokerage: Coldwell Banker Burnet

ID: 3735820
Published: June 02, 2025
Last Update: June 02, 2025
Views: 8






