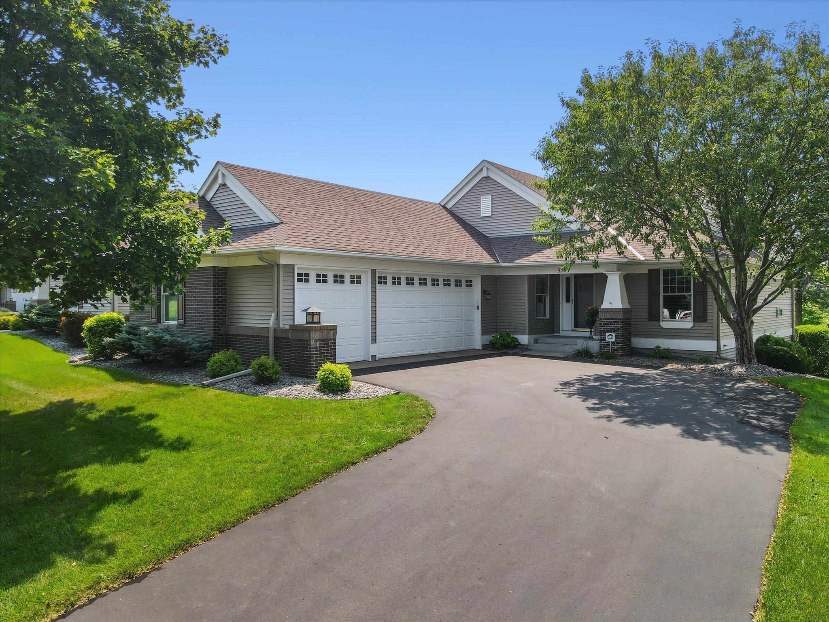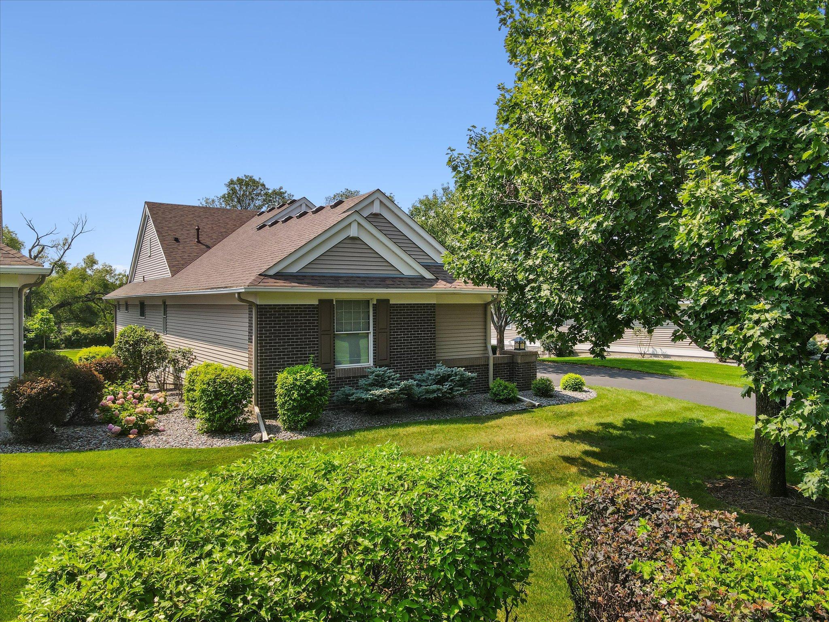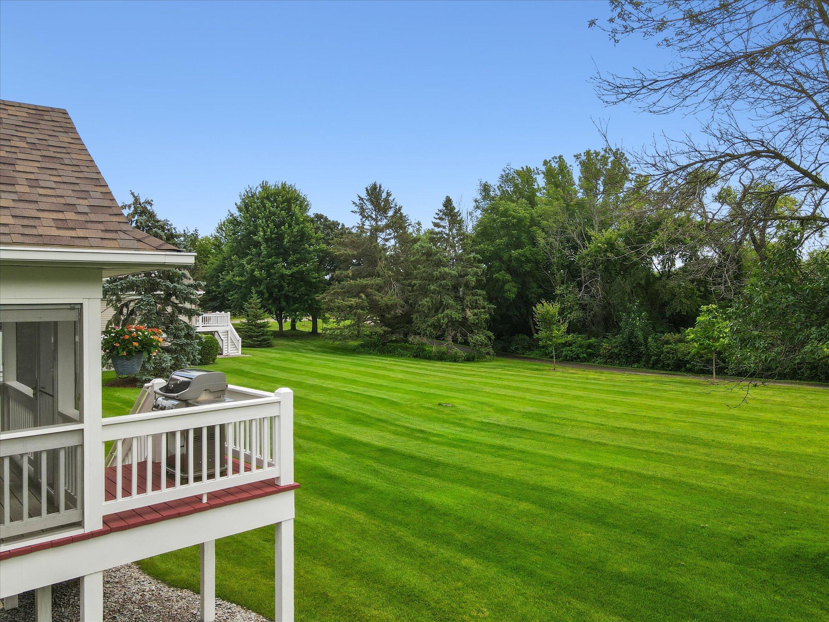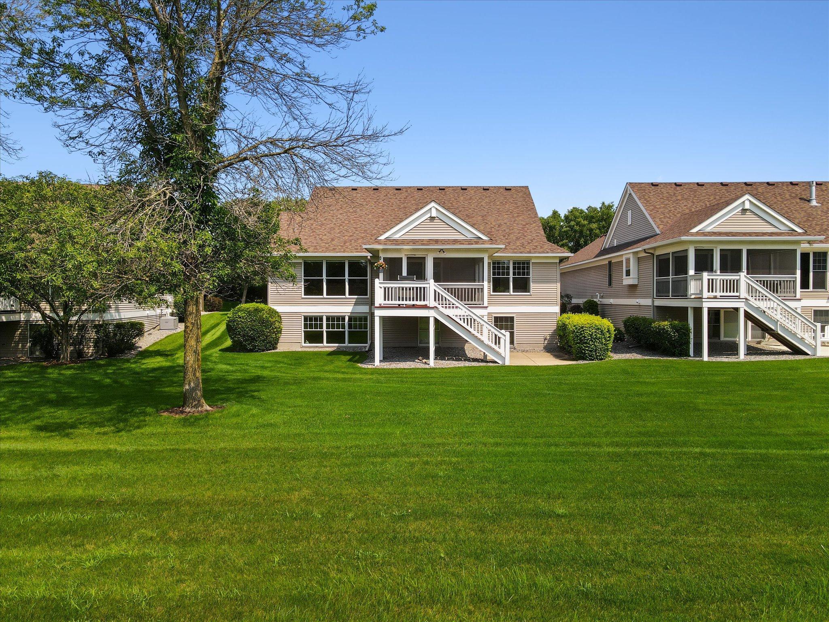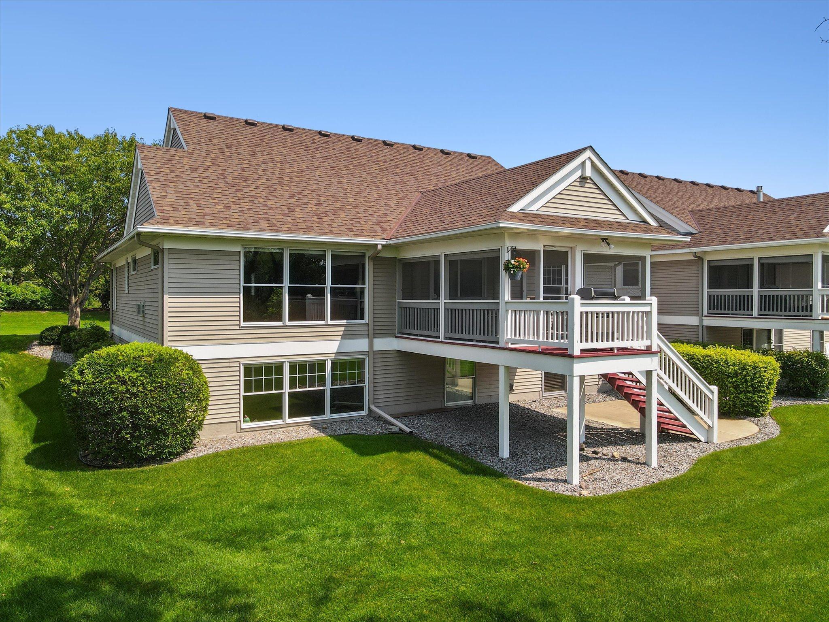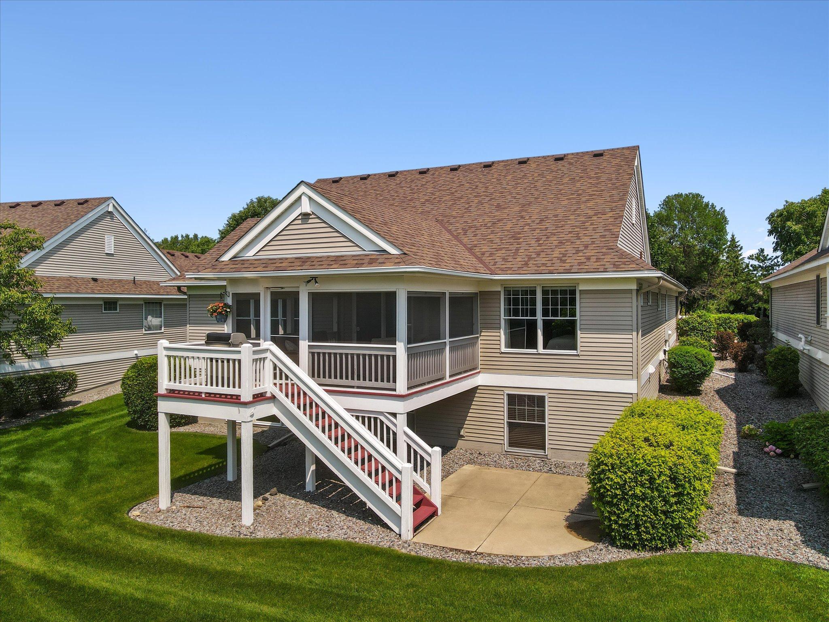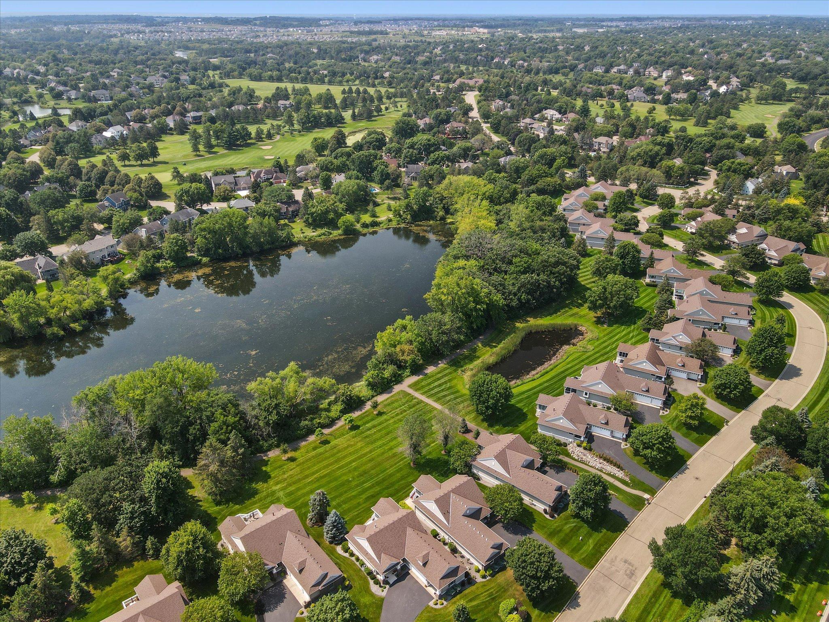9777 WEDGEWOOD CIRCLE
9777 Wedgewood Circle, Woodbury, 55125, MN
-
Price: $675,000
-
Status type: For Sale
-
City: Woodbury
-
Neighborhood: Wedgewood Estates 9th Add
Bedrooms: 3
Property Size :3250
-
Listing Agent: NST16744,NST95128
-
Property type : Townhouse Detached
-
Zip code: 55125
-
Street: 9777 Wedgewood Circle
-
Street: 9777 Wedgewood Circle
Bathrooms: 3
Year: 2001
Listing Brokerage: Edina Realty, Inc.
FEATURES
- Refrigerator
- Microwave
- Dishwasher
- Water Softener Owned
- Cooktop
- Wall Oven
- Central Vacuum
- Gas Water Heater
DETAILS
Tucked away on a quiet cul de sac and serene nature views, this impeccably maintained Pratt-built one level living villa offers the perfect blend of privacy and comfort. The main level showcases an open layout with vaulted ceilings, rich wood details, a striking gas fireplace, formal dining area, and a cozy study. The kitchen shines with a large island, granite countertops & stainless steelappliances. The spacious primary suite features a luxurious soaking tub, tiled shower, expansive views and walk-in closet. ,oownstairs, you'll find an entertainer's dream-complete with a large family room (with a 2nd gas fireplace), game room, craft room & two more bedrooms with walk-in closets, along with a¾ bath. Step outside to relax in the screened porch or fire up the grill on the composite deck while admiring the views. The insulated 3-car garage has plenty of space for your cars and toys. Ride your golf cart over to Prestwick Golf Club where you will enjoy a discounted season pass! Please note: The monthly association fee INCLUDES INSURANCE! Owner just needs an HO 6 policy (approx $565 year)
INTERIOR
Bedrooms: 3
Fin ft² / Living Area: 3250 ft²
Below Ground Living: 1486ft²
Bathrooms: 3
Above Ground Living: 1764ft²
-
Basement Details: Daylight/Lookout Windows, Drain Tiled, Finished, Full, Sump Pump,
Appliances Included:
-
- Refrigerator
- Microwave
- Dishwasher
- Water Softener Owned
- Cooktop
- Wall Oven
- Central Vacuum
- Gas Water Heater
EXTERIOR
Air Conditioning: Central Air
Garage Spaces: 3
Construction Materials: N/A
Foundation Size: 1764ft²
Unit Amenities:
-
- Patio
- Deck
- Porch
- Natural Woodwork
- Hardwood Floors
- Ceiling Fan(s)
- Walk-In Closet
- Vaulted Ceiling(s)
- Washer/Dryer Hookup
- In-Ground Sprinkler
- Paneled Doors
- Panoramic View
- Kitchen Center Island
- Tile Floors
- Main Floor Primary Bedroom
- Primary Bedroom Walk-In Closet
Heating System:
-
- Forced Air
ROOMS
| Main | Size | ft² |
|---|---|---|
| Living Room | 19x18 | 361 ft² |
| Dining Room | 14x12 | 196 ft² |
| Kitchen | 20x12 | 400 ft² |
| Bedroom 1 | 14x13 | 196 ft² |
| Porch | 14x13 | 196 ft² |
| Study | 12x11 | 144 ft² |
| Lower | Size | ft² |
|---|---|---|
| Family Room | 23x18 | 529 ft² |
| Bedroom 2 | 16x12 | 256 ft² |
| Bedroom 3 | 12x12 | 144 ft² |
| Game Room | 23x18 | 529 ft² |
| Hobby Room | 17x12 | 289 ft² |
LOT
Acres: N/A
Lot Size Dim.: 85x163x57x188
Longitude: 44.9022
Latitude: -92.9048
Zoning: Residential-Multi-Family
FINANCIAL & TAXES
Tax year: 2025
Tax annual amount: $7,278
MISCELLANEOUS
Fuel System: N/A
Sewer System: City Sewer/Connected
Water System: City Water/Connected
ADITIONAL INFORMATION
MLS#: NST7331731
Listing Brokerage: Edina Realty, Inc.

ID: 3547874
Published: April 25, 2025
Last Update: April 25, 2025
Views: 9


